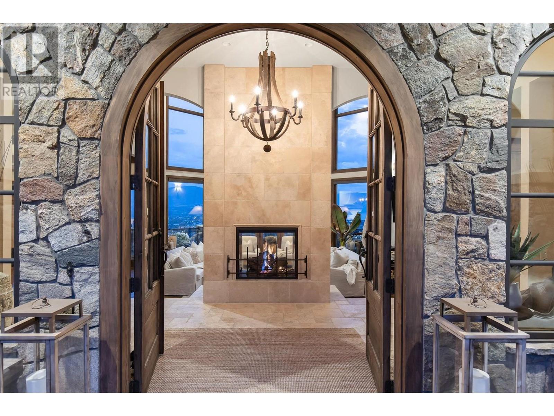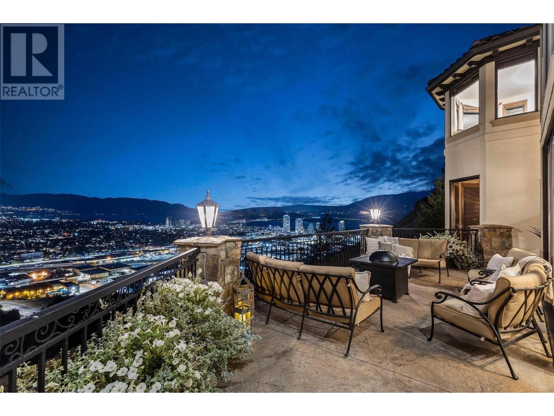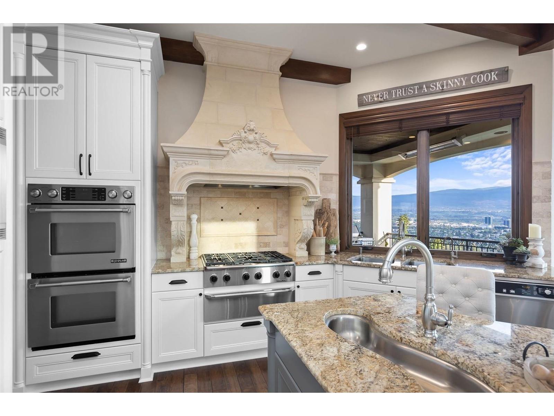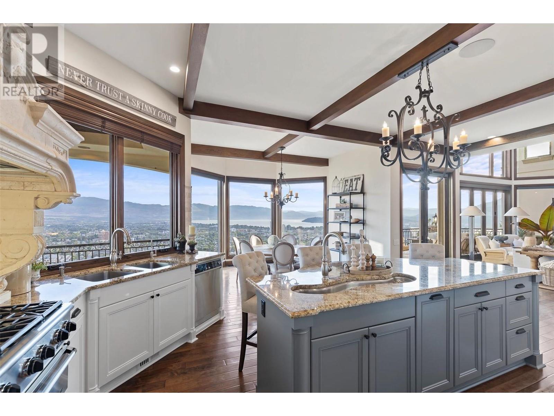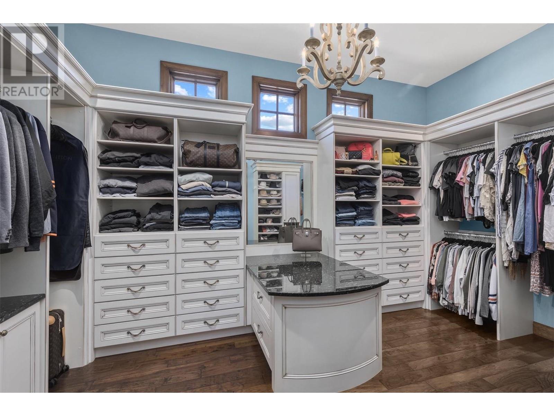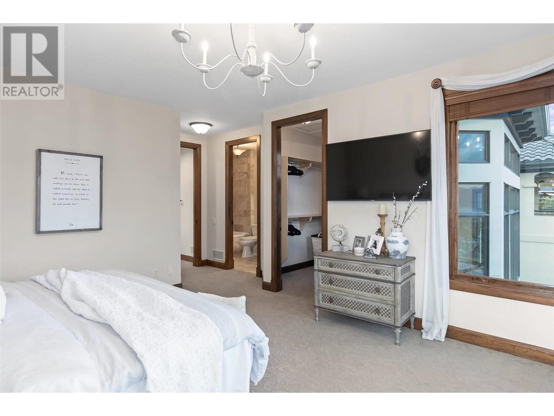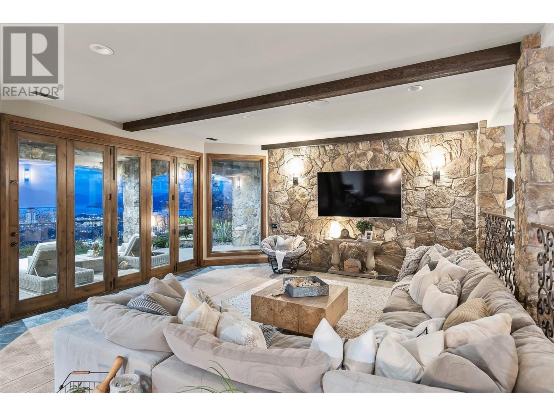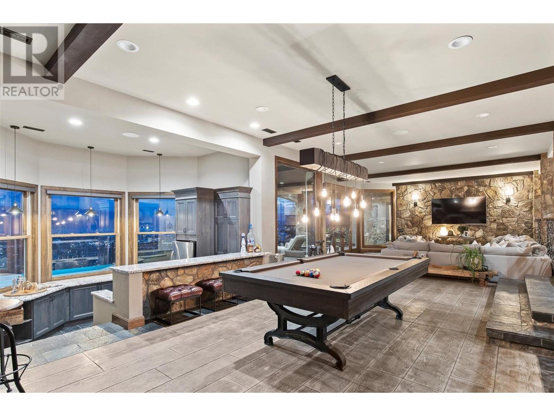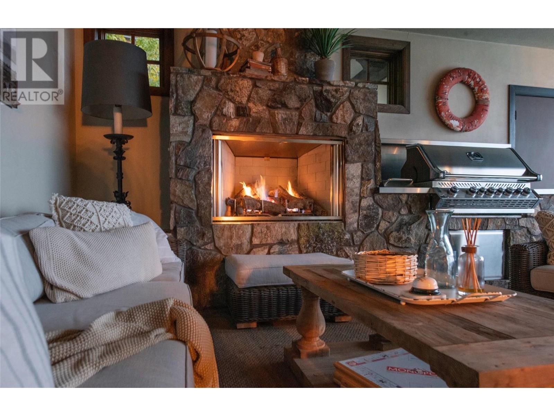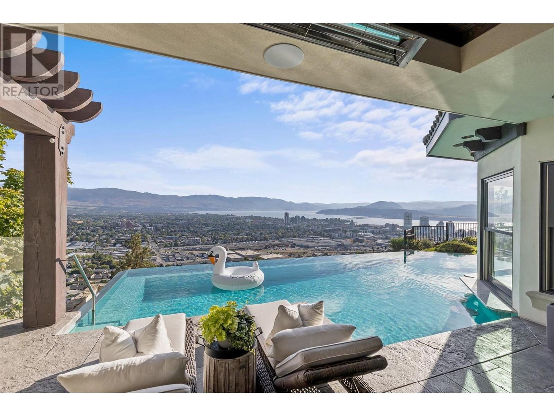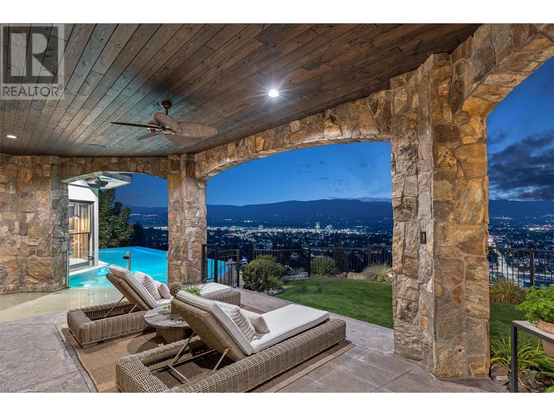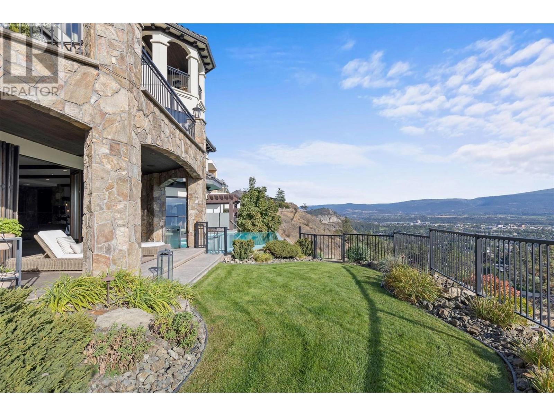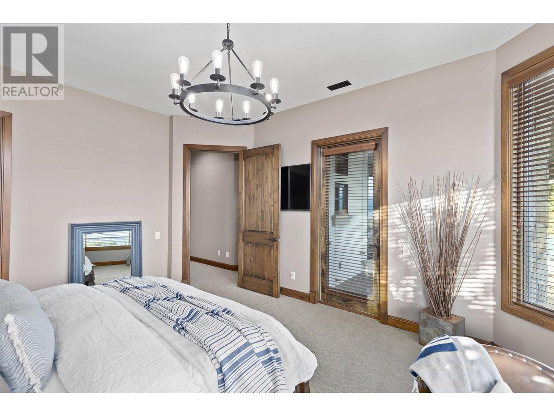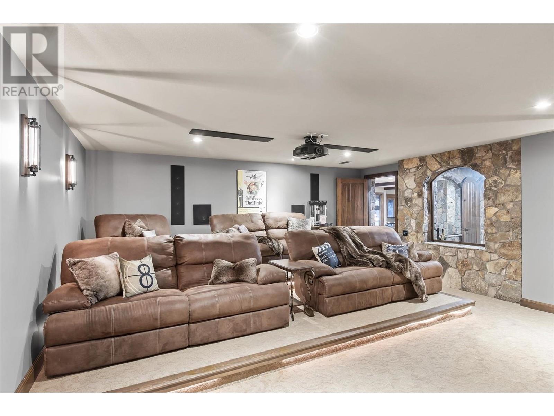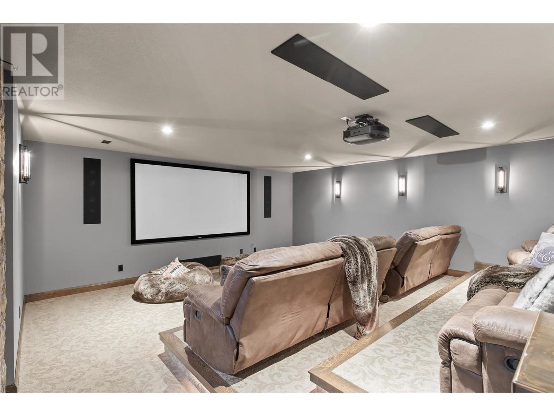
1113 Parkbluff Lane
Kelowna, British Columbia V1V2Y3
| Bathroom Total | 8 |
| Bedrooms Total | 6 |
| Half Bathrooms Total | 1 |
| Year Built | 2009 |
| Cooling Type | Central air conditioning, Heat Pump |
| Flooring Type | Carpeted, Hardwood, Tile |
| Heating Type | In Floor Heating, Forced air, Heat Pump, See remarks |
| Stories Total | 2 |
| Family room | Second level | 14'4'' x 20'10'' |
| 4pc Ensuite bath | Second level | 9'6'' x 5'6'' |
| Primary Bedroom | Second level | 17'10'' x 20'10'' |
| 4pc Ensuite bath | Second level | 8'9'' x 9' |
| Bedroom | Second level | 16' x 13'9'' |
| Laundry room | Second level | 7'11'' x 7'10'' |
| Bedroom | Second level | 23'1'' x 15'7'' |
| 4pc Ensuite bath | Second level | Measurements not available |
| Laundry room | Basement | 9'7'' x 10'11'' |
| Bedroom | Basement | 10'9'' x 18'9'' |
| Wine Cellar | Basement | 7'2'' x 7'7'' |
| Other | Basement | 11'11'' x 12'7'' |
| 4pc Ensuite bath | Basement | 8'1'' x 8'6'' |
| Recreation room | Basement | 19'6'' x 47'8'' |
| 3pc Bathroom | Basement | Measurements not available |
| 4pc Ensuite bath | Basement | 15'1'' x 7'1'' |
| Bedroom | Basement | 18'8'' x 13'11'' |
| Media | Basement | 21'10'' x 20'6'' |
| Partial bathroom | Main level | Measurements not available |
| Bedroom | Main level | 16' x 13'9'' |
| Kitchen | Main level | 16'8'' x 19' |
| Laundry room | Main level | 7' x 7' |
| Den | Main level | 18'8'' x 16' |
| Pantry | Main level | 18' x 7' |
| Great room | Main level | 20' x 28' |
| Workshop | Main level | 14' x 12' |
| 4pc Ensuite bath | Main level | Measurements not available |
| Dining room | Main level | 11'9'' x 13'11'' |
| Foyer | Main level | 10' x 20' |
YOU MIGHT ALSO LIKE THESE LISTINGS
Previous
Next

Amy Blake
REALTOR®
amy@homesbyamy.ca
#1 - 1890 Cooper Rd Kelowna, BC V1Y 8B7
250.878.5590
The trade marks displayed on this site, including CREA®, MLS®, Multiple Listing Service®, and the associated logos and design marks are owned by the Canadian Real Estate Association. REALTOR® is a trade mark of REALTOR® Canada Inc., a corporation owned by Canadian Real Estate Association and the National Association of REALTORS®. Other trade marks may be owned by real estate boards and other third parties. Nothing contained on this site gives any user the right or license to use any trade mark displayed on this site without the express permission of the owner.
website design by curiousprojects






