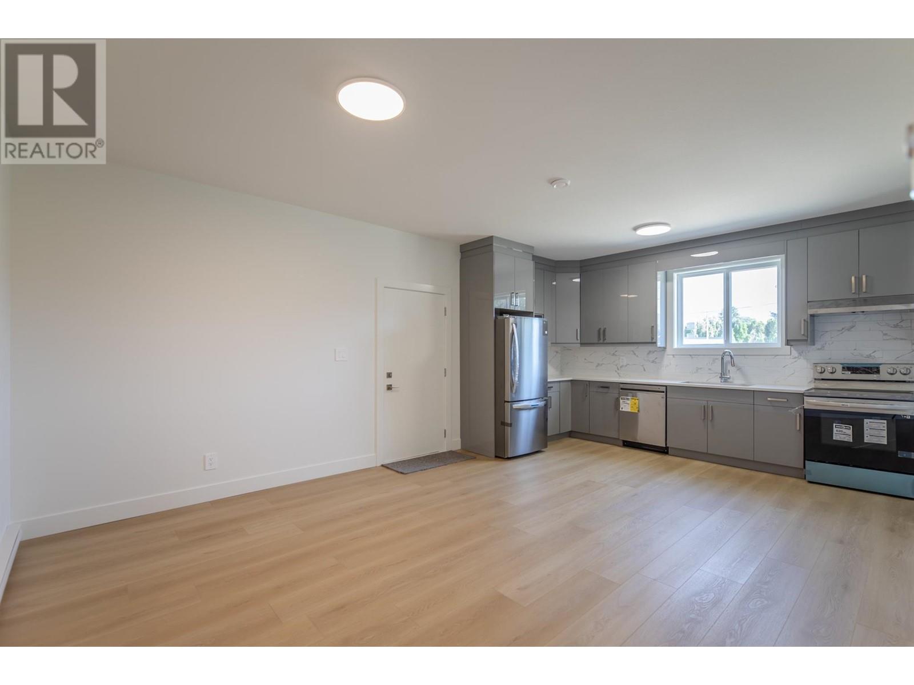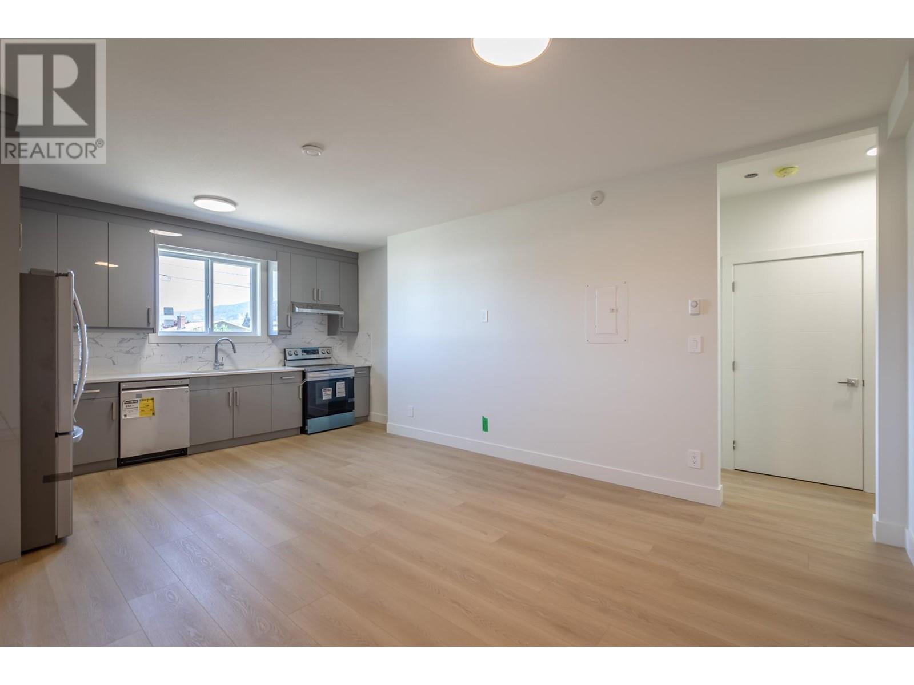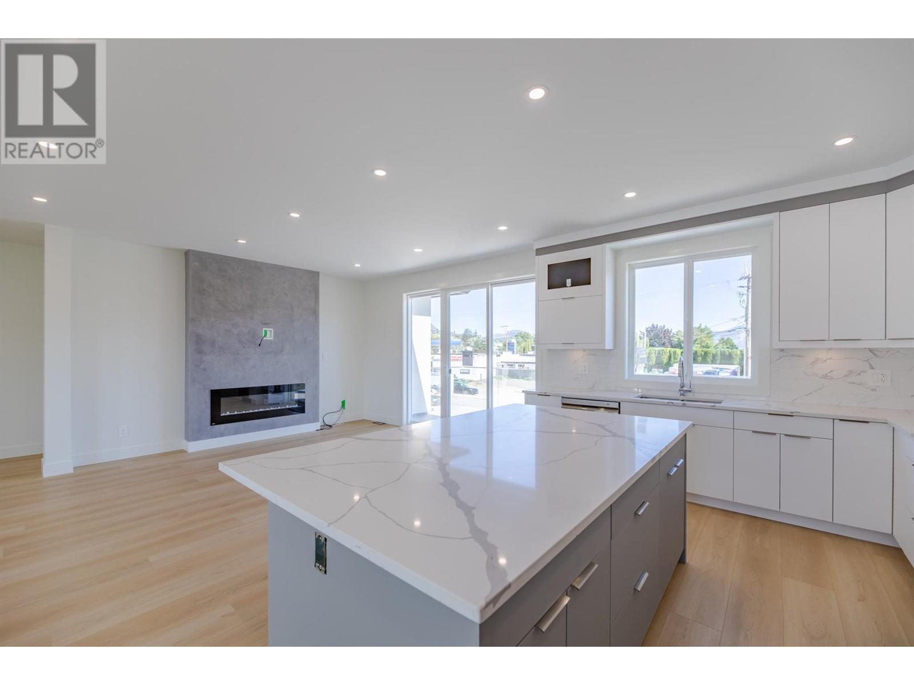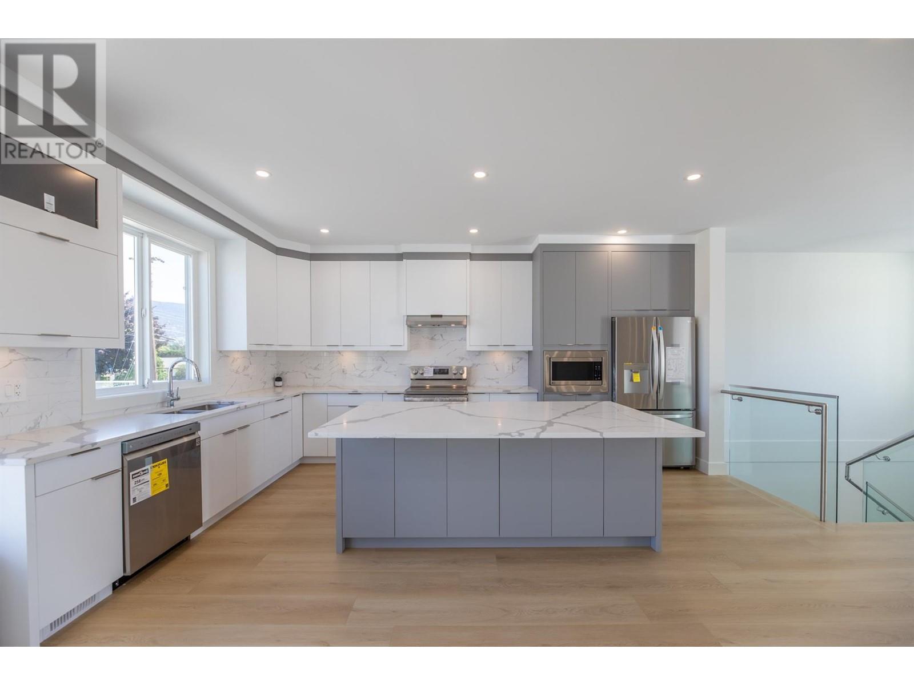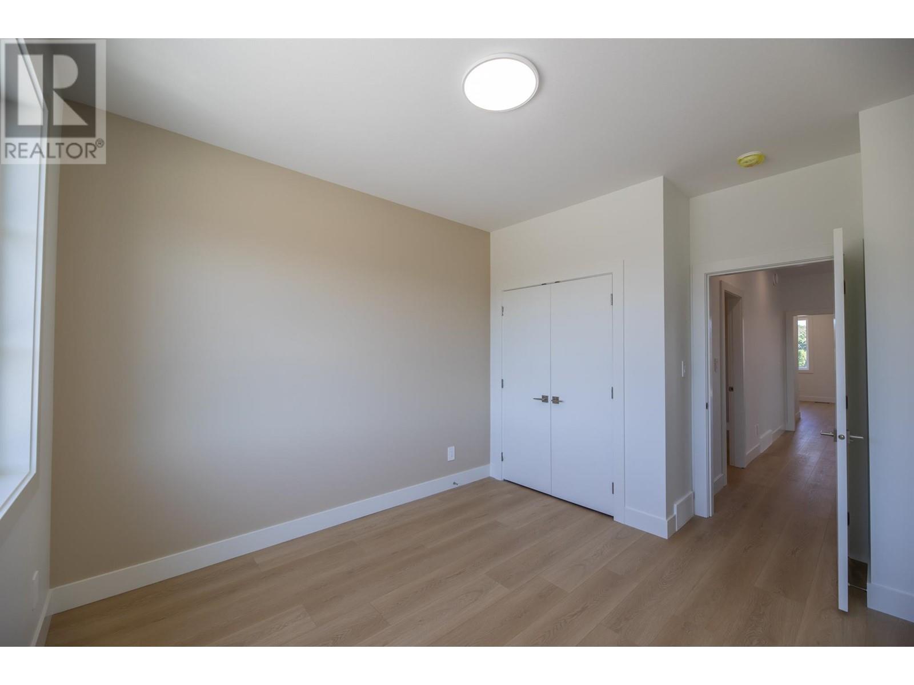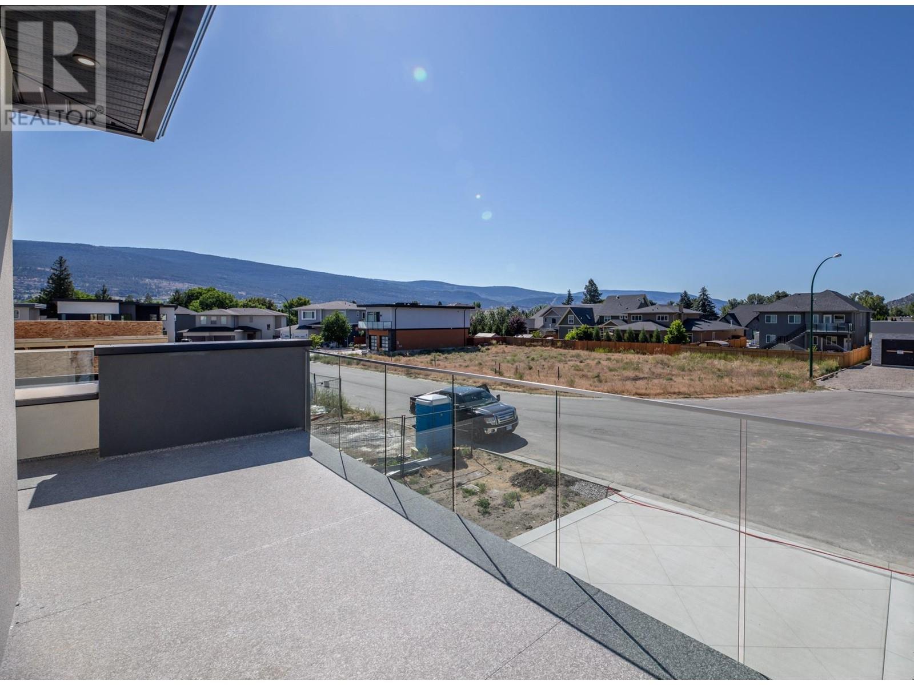
1724 Treffry Place Lot# 13
Summerland, British Columbia V0H1Z9
| Bathroom Total | 4 |
| Bedrooms Total | 6 |
| Half Bathrooms Total | 0 |
| Year Built | 2023 |
| Cooling Type | Central air conditioning |
| Heating Type | Forced air |
| Stories Total | 2 |
| Bedroom | Second level | 11' x 11' |
| Bedroom | Second level | 10' x 11' |
| Dining room | Second level | 12'4'' x 12'4'' |
| 3pc Bathroom | Second level | Measurements not available |
| 3pc Ensuite bath | Second level | Measurements not available |
| Living room | Second level | 15'4'' x 13'6'' |
| Kitchen | Second level | 14'10'' x 21'2'' |
| Primary Bedroom | Second level | 14'10'' x 12'6'' |
| 3pc Bathroom | Main level | Measurements not available |
| Bedroom | Main level | 11' x 11' |
| Laundry room | Main level | 3'6'' x 3'6'' |
| Laundry room | Main level | 4'2'' x 3'6'' |
| Foyer | Main level | 9'9'' x 5'10'' |
| Full bathroom | Additional Accommodation | 8' x 5' |
| Kitchen | Additional Accommodation | 9'6'' x 17'8'' |
| Bedroom | Additional Accommodation | 14'10'' x 12'6'' |
| Bedroom | Additional Accommodation | 12'2'' x 12' |
YOU MIGHT ALSO LIKE THESE LISTINGS
Previous
Next

Amy Blake
REALTOR®
amy@homesbyamy.ca
#1 - 1890 Cooper Rd Kelowna, BC V1Y 8B7
250.878.5590
The trade marks displayed on this site, including CREA®, MLS®, Multiple Listing Service®, and the associated logos and design marks are owned by the Canadian Real Estate Association. REALTOR® is a trade mark of REALTOR® Canada Inc., a corporation owned by Canadian Real Estate Association and the National Association of REALTORS®. Other trade marks may be owned by real estate boards and other third parties. Nothing contained on this site gives any user the right or license to use any trade mark displayed on this site without the express permission of the owner.
website design by curiousprojects











