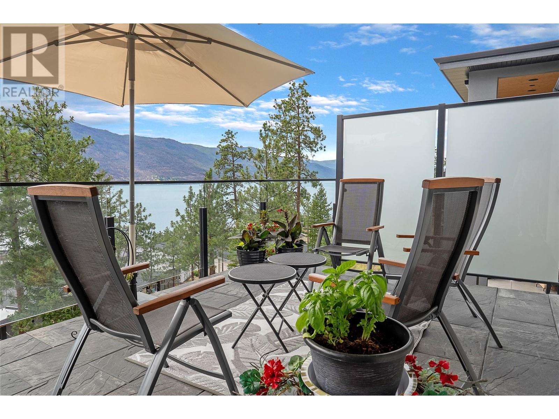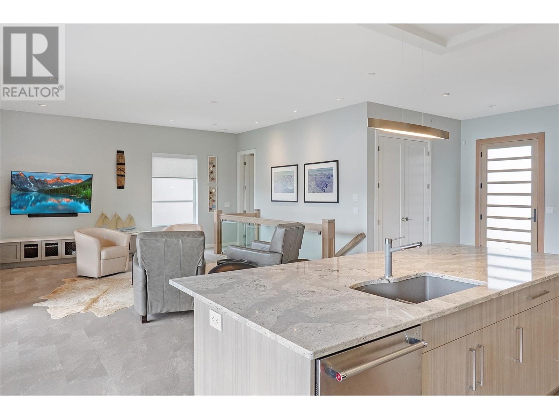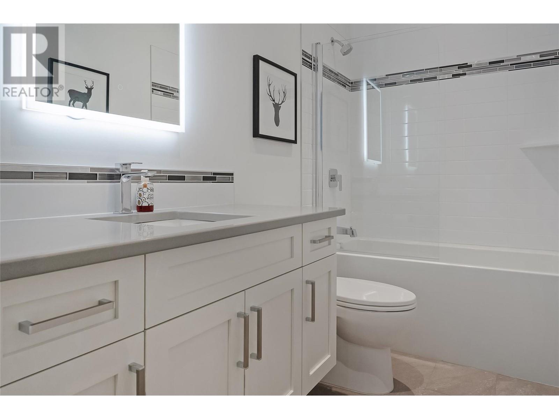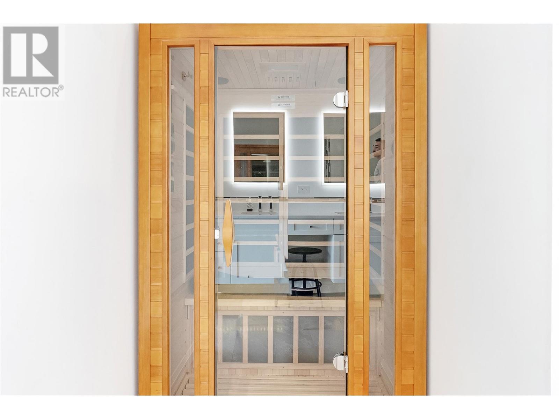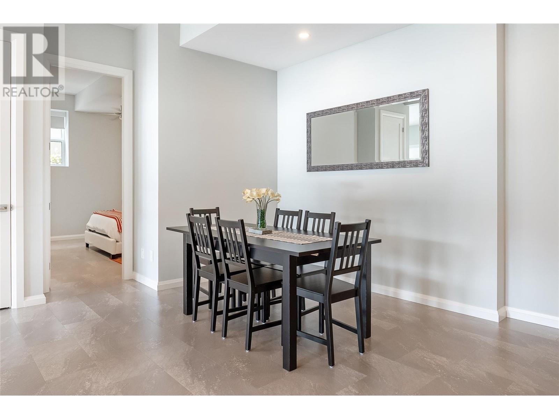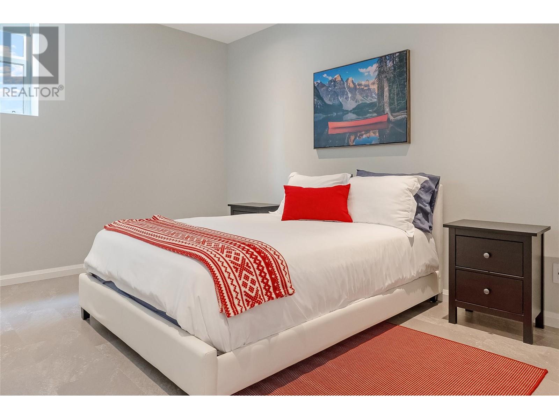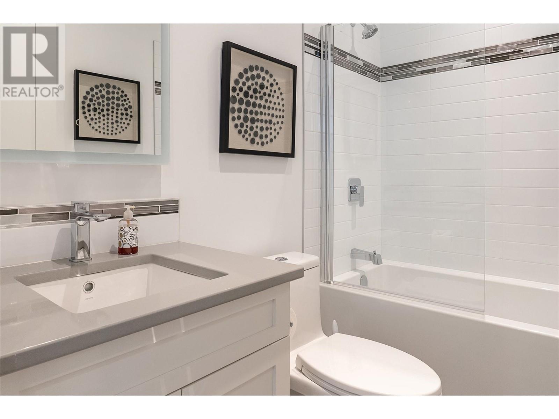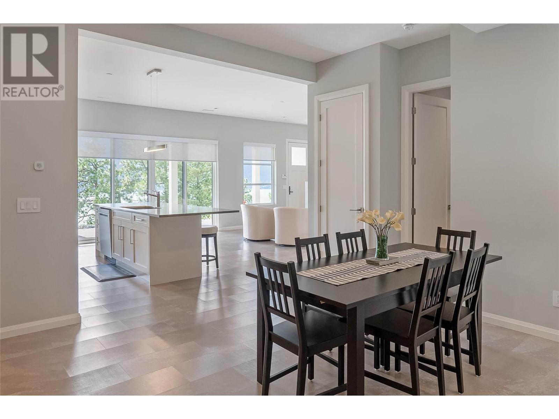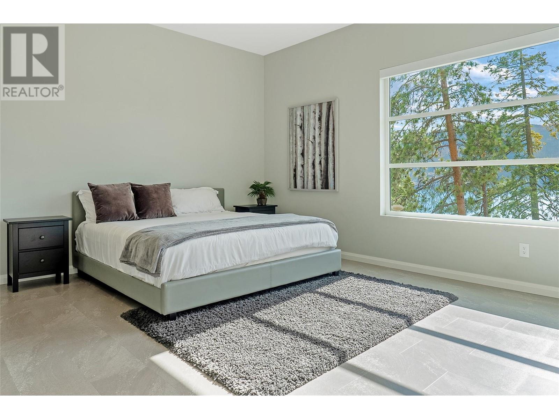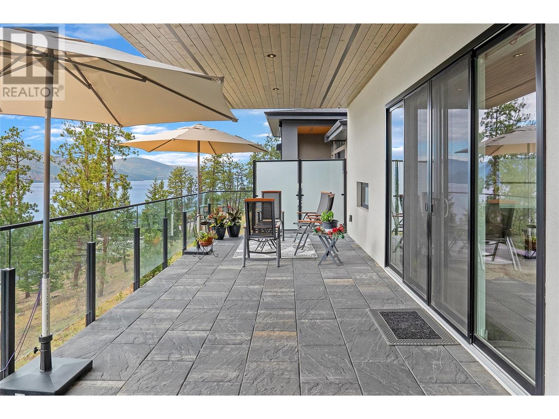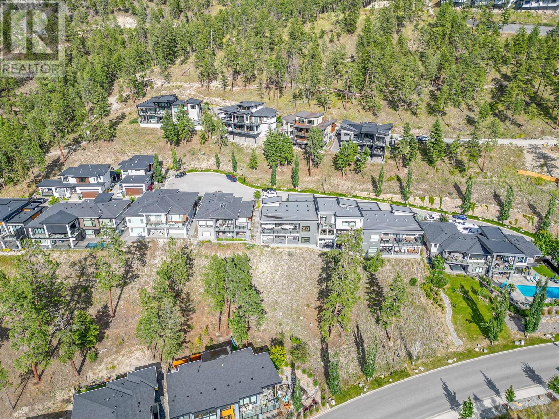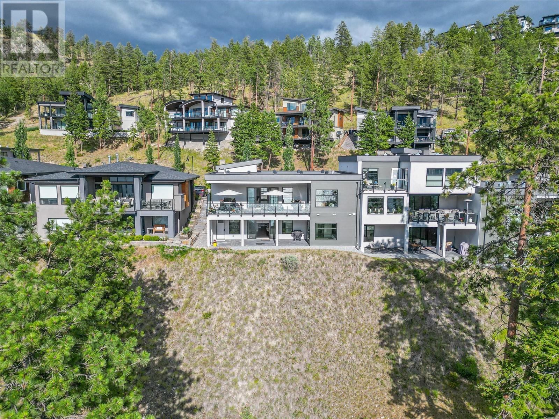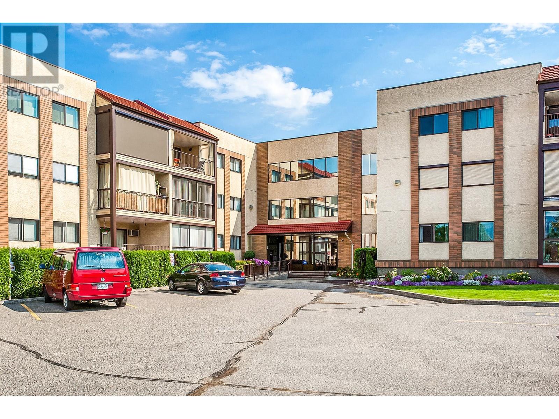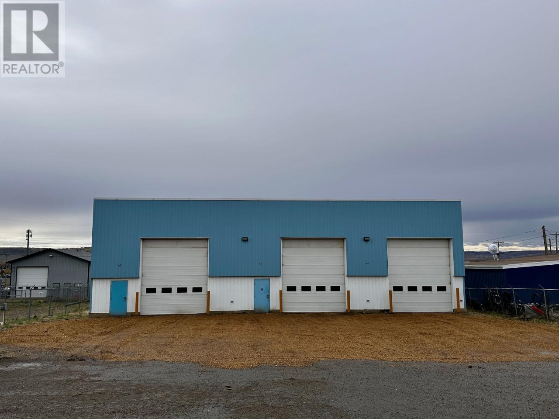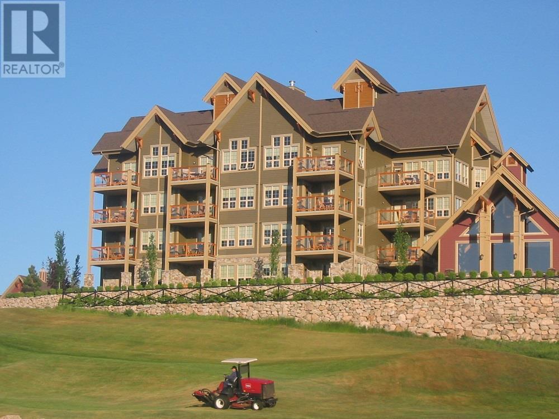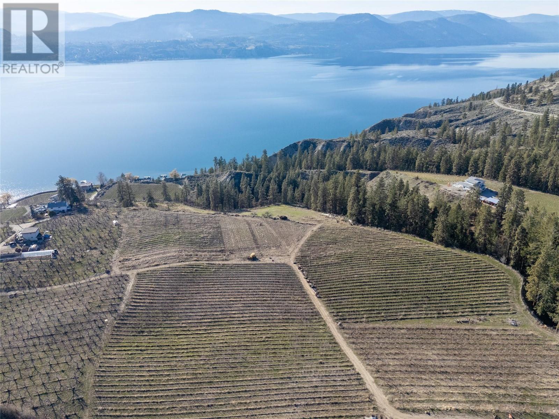3434 Blue Grass Lane
Kelowna, British Columbia V1V3G1
| Bathroom Total | 4 |
| Bedrooms Total | 4 |
| Half Bathrooms Total | 0 |
| Year Built | 2017 |
| Cooling Type | Central air conditioning |
| Heating Type | Forced air |
| Stories Total | 2 |
| 5pc Ensuite bath | Lower level | 9' x 10' |
| Other | Main level | 34' x 12' |
| 4pc Bathroom | Main level | 10' x 5' |
| Laundry room | Main level | 9' x 9' |
| 5pc Ensuite bath | Main level | 10' x 10' |
| Dining room | Main level | 14' x 14' |
| Bedroom | Main level | 12' x 12' |
| Primary Bedroom | Main level | 15' x 15' |
| Living room | Main level | 18' x 16' |
| Kitchen | Main level | 14' x 14' |
| Full bathroom | Additional Accommodation | 7' x 5' |
| Other | Additional Accommodation | 25' x 25' |
| Bedroom | Additional Accommodation | 11' x 13' |
| Dining room | Additional Accommodation | 14' x 14' |
| Primary Bedroom | Additional Accommodation | 15' x 15' |
| Living room | Additional Accommodation | 18' x 16' |
| Kitchen | Additional Accommodation | 14' x 14' |
YOU MIGHT ALSO LIKE THESE LISTINGS
Previous
Next


