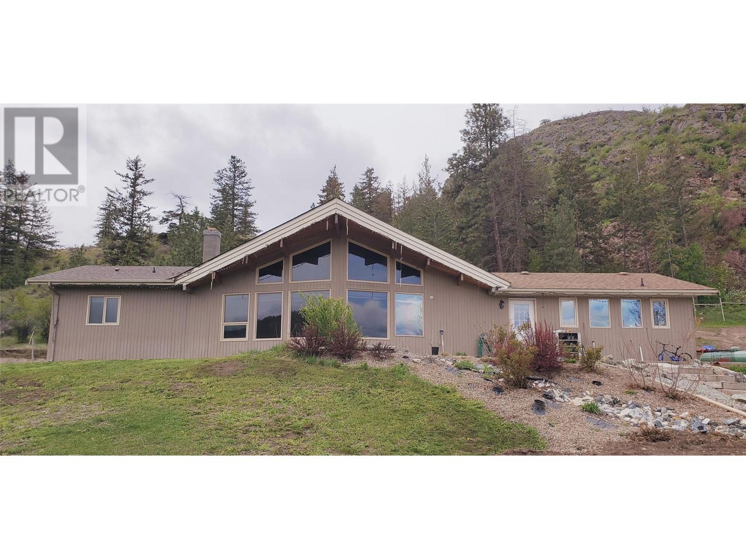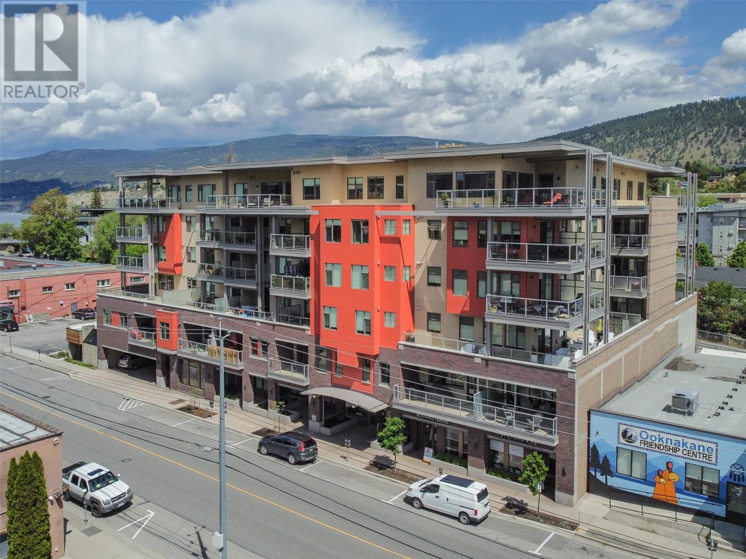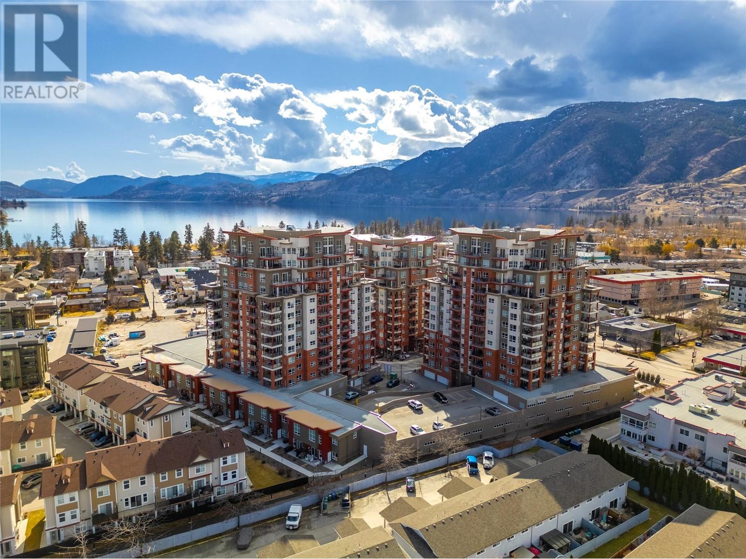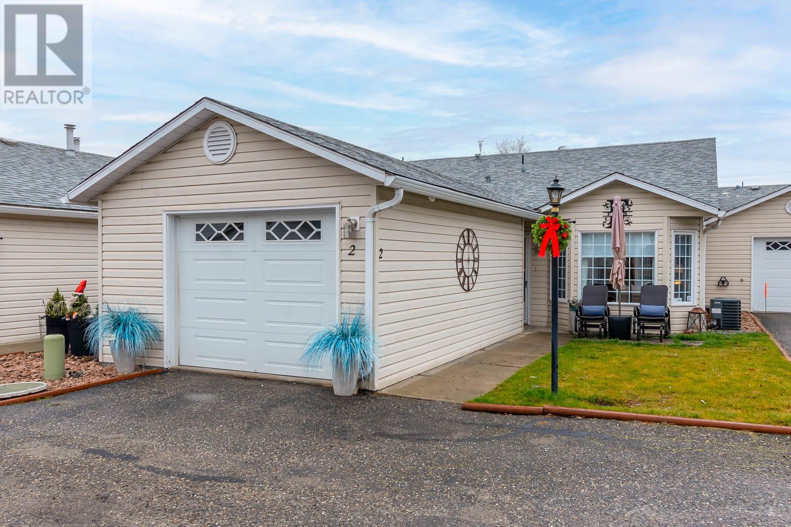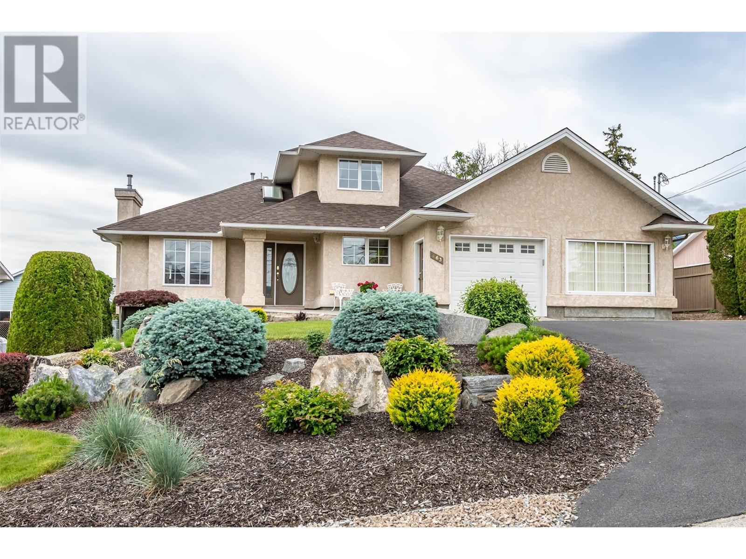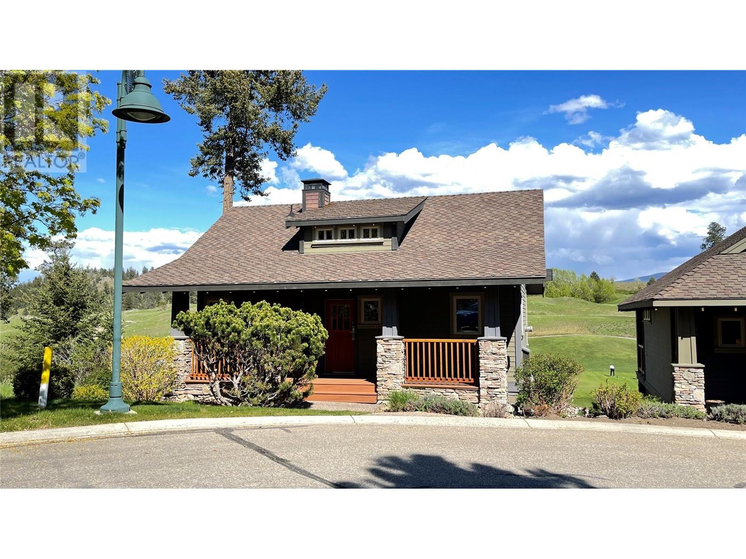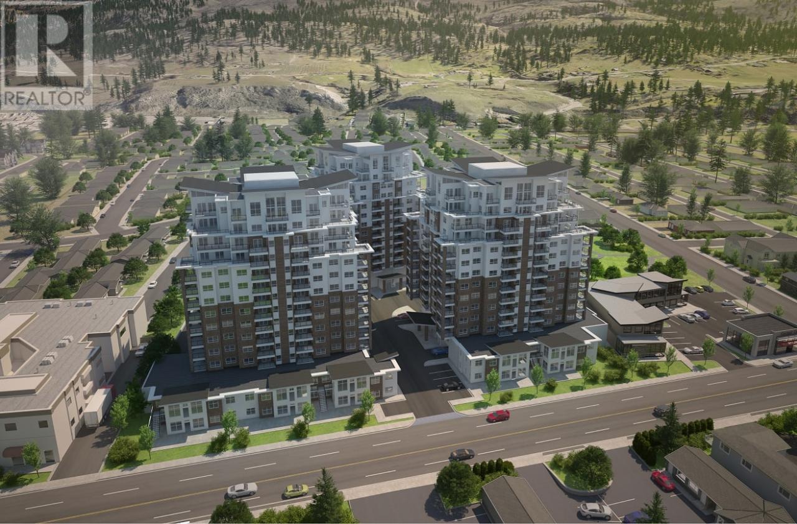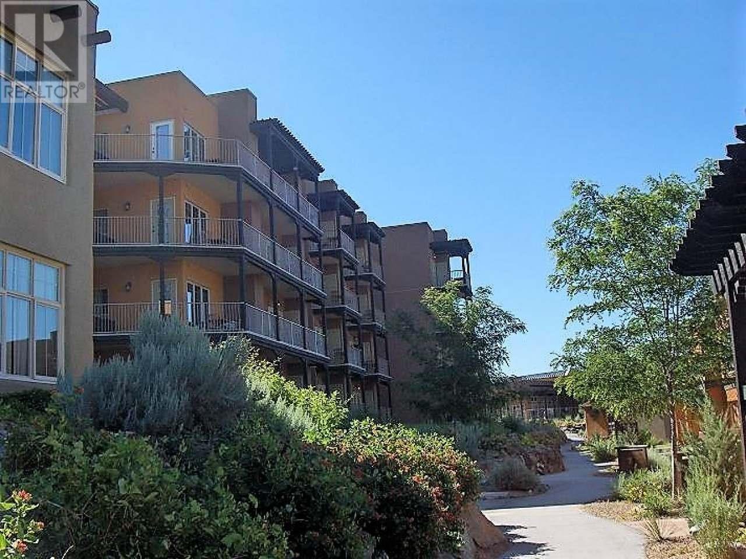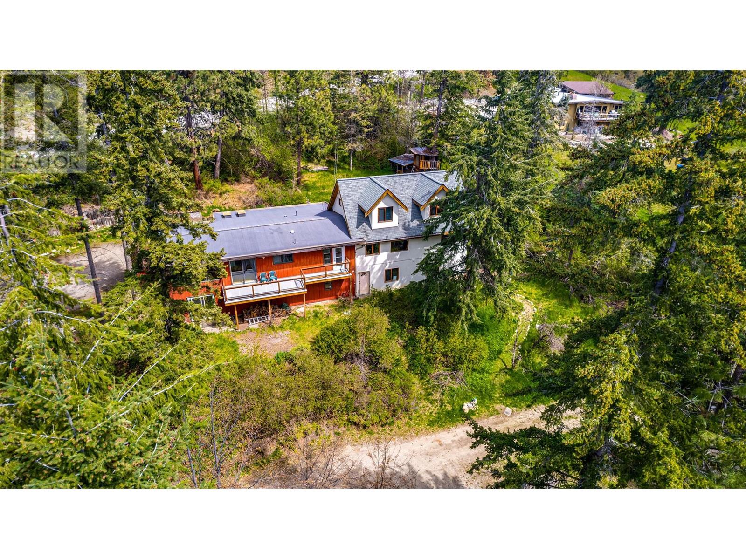511 BRINK Street
Ashcroft, British Columbia V0K1A0
$599,900
ID# 179620
| Bathroom Total | 2 |
| Bedrooms Total | 4 |
| Half Bathrooms Total | 0 |
| Year Built | 1901 |
| Cooling Type | Central air conditioning |
| Flooring Type | Mixed Flooring |
| Heating Type | Forced air, See remarks |
| Primary Bedroom | Second level | 15'6'' x 14'10'' |
| Family room | Second level | 15'6'' x 10'6'' |
| Bedroom | Second level | 13'11'' x 11'1'' |
| Bedroom | Second level | 15'4'' x 11'7'' |
| Bedroom | Second level | 10'2'' x 9'8'' |
| Full bathroom | Second level | Measurements not available |
| Office | Main level | 7'8'' x 12'5'' |
| Foyer | Main level | 11'1'' x 8'2'' |
| Kitchen | Main level | 14'0'' x 11'9'' |
| Hobby room | Main level | 15'6'' x 13'6'' |
| Family room | Main level | 15'5'' x 11'4'' |
| Dining room | Main level | 15'9'' x 15'2'' |
| Living room | Main level | 15'9'' x 14'9'' |
| Laundry room | Main level | 12'0'' x 7'8'' |
| Full bathroom | Main level | Measurements not available |
YOU MIGHT ALSO LIKE THESE LISTINGS
Previous
Next




































