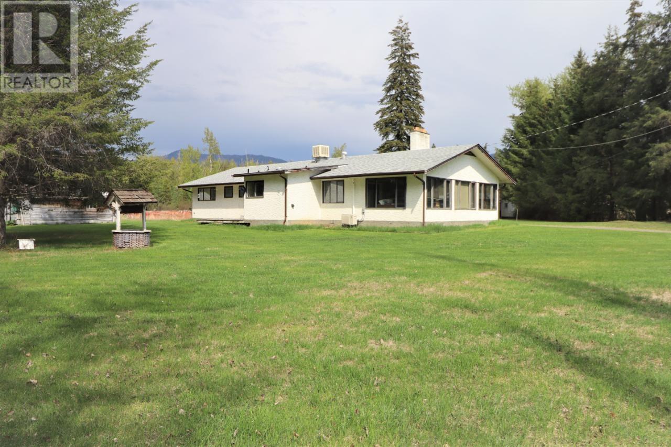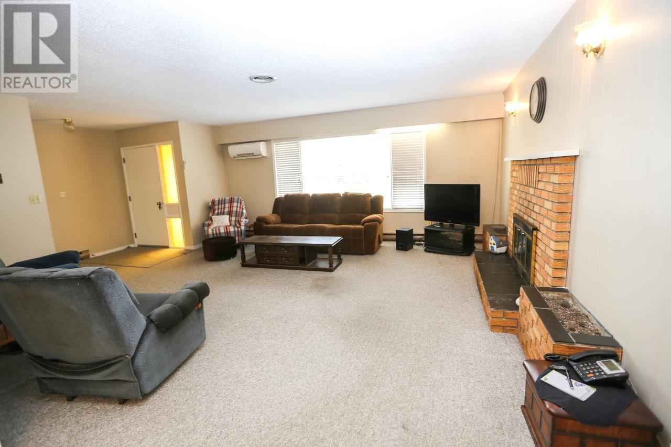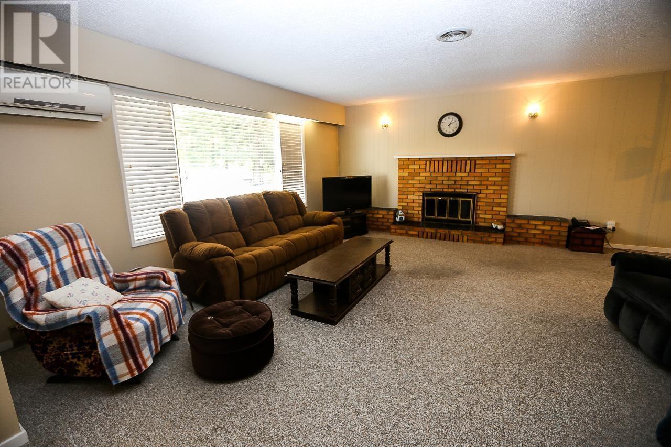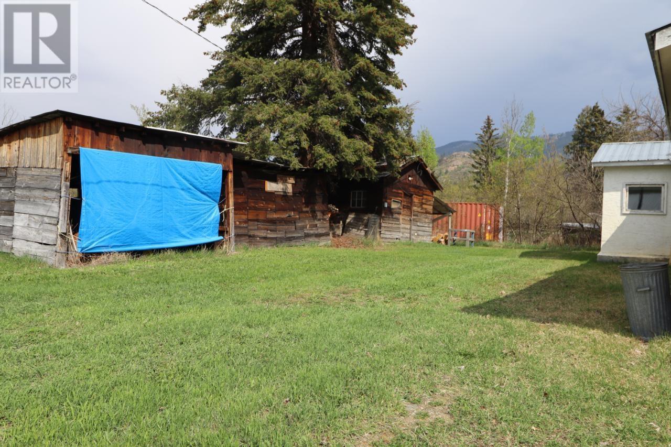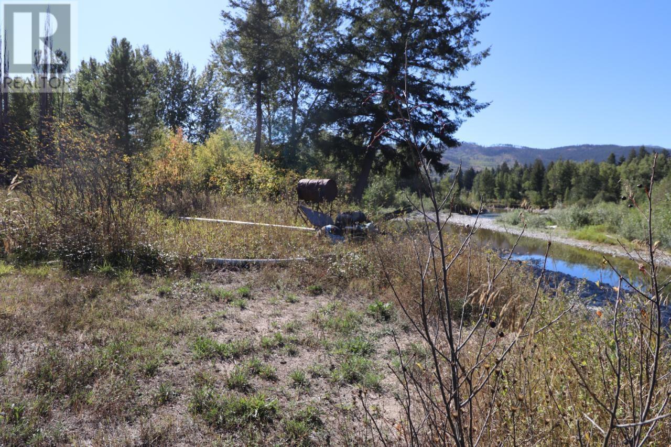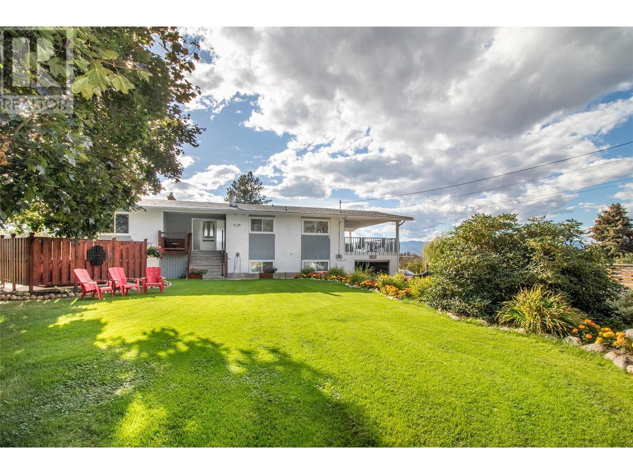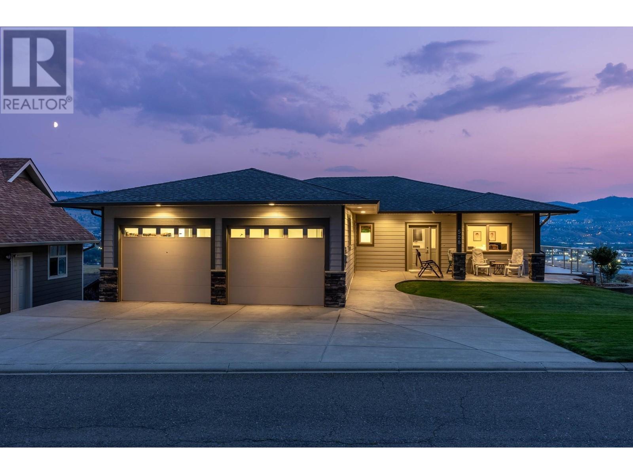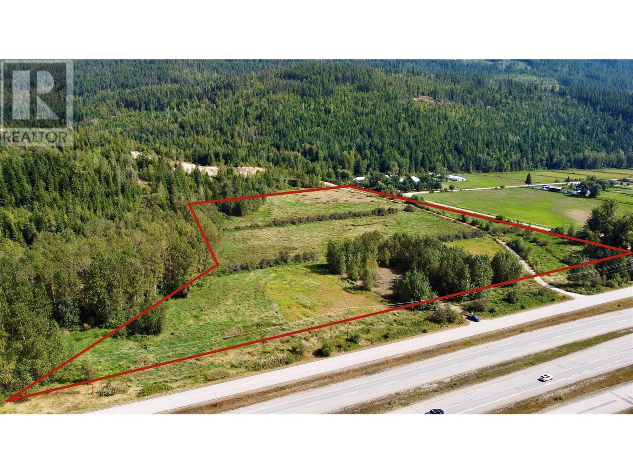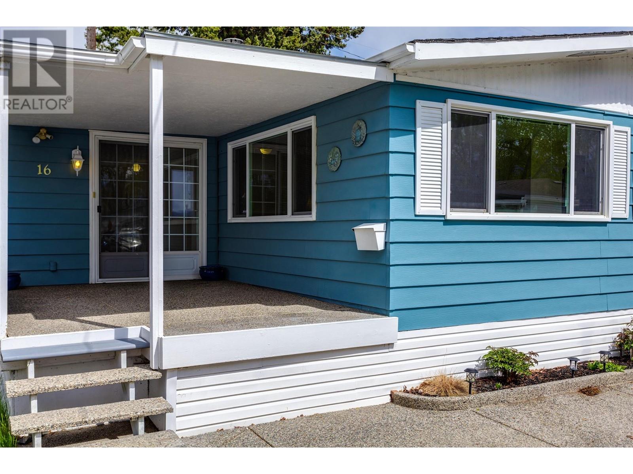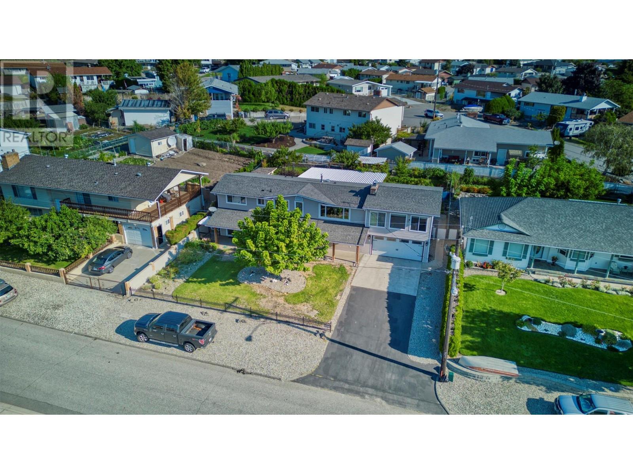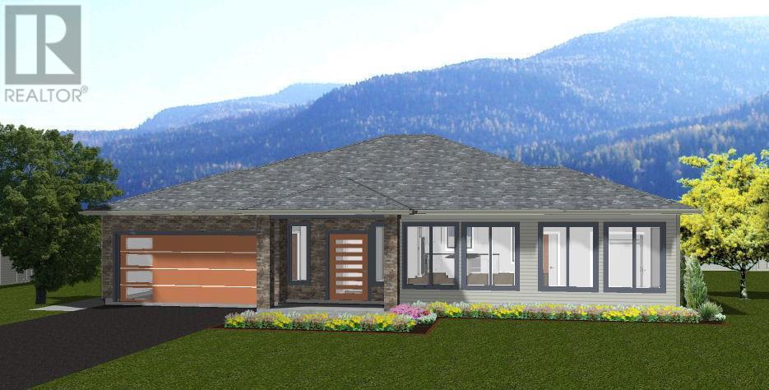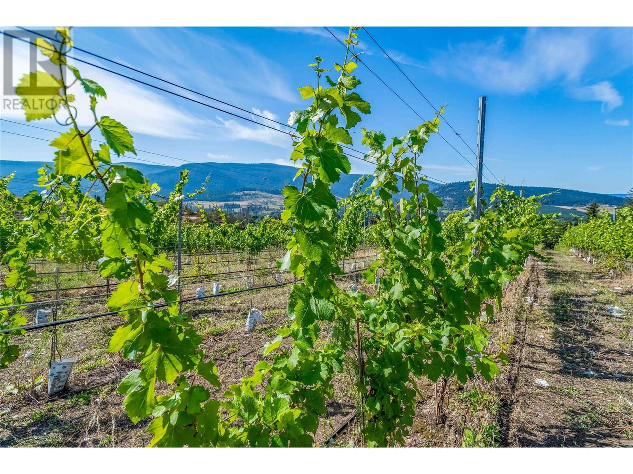461 BARKLEY Road
Barriere, British Columbia V0E1E0
$735,000
ID# 179739
| Bathroom Total | 2 |
| Bedrooms Total | 3 |
| Half Bathrooms Total | 1 |
| Year Built | 1982 |
| Cooling Type | Central air conditioning |
| Flooring Type | Mixed Flooring |
| Heating Type | Heat Pump, Stove, See remarks |
| Heating Fuel | Electric, Wood |
| 4pc Bathroom | Main level | Measurements not available |
| Primary Bedroom | Main level | 13'8'' x 13'0'' |
| Living room | Main level | 18'0'' x 17'3'' |
| Laundry room | Main level | 11'2'' x 7'9'' |
| Kitchen | Main level | 17'0'' x 9'11'' |
| Foyer | Main level | 7'6'' x 5'6'' |
| Family room | Main level | 27'0'' x 13'6'' |
| 2pc Ensuite bath | Main level | Measurements not available |
| Bedroom | Main level | 12'6'' x 11'6'' |
| Bedroom | Main level | 12'6'' x 11'6'' |
| Dining room | Main level | 10'0'' x 9'8'' |
YOU MIGHT ALSO LIKE THESE LISTINGS
Previous
Next


