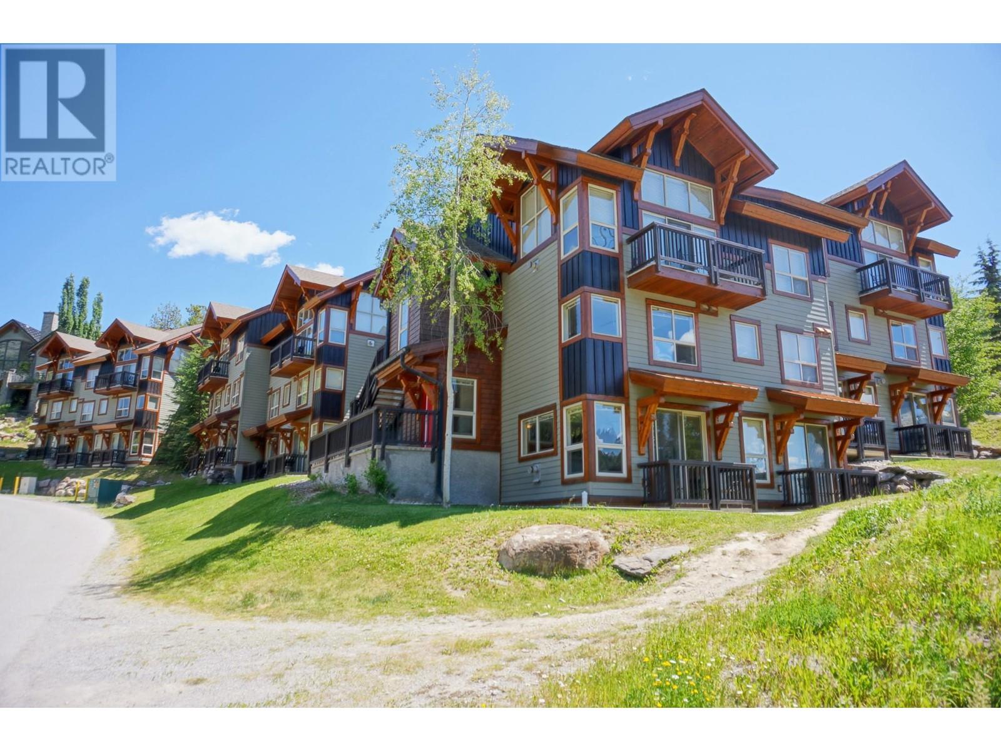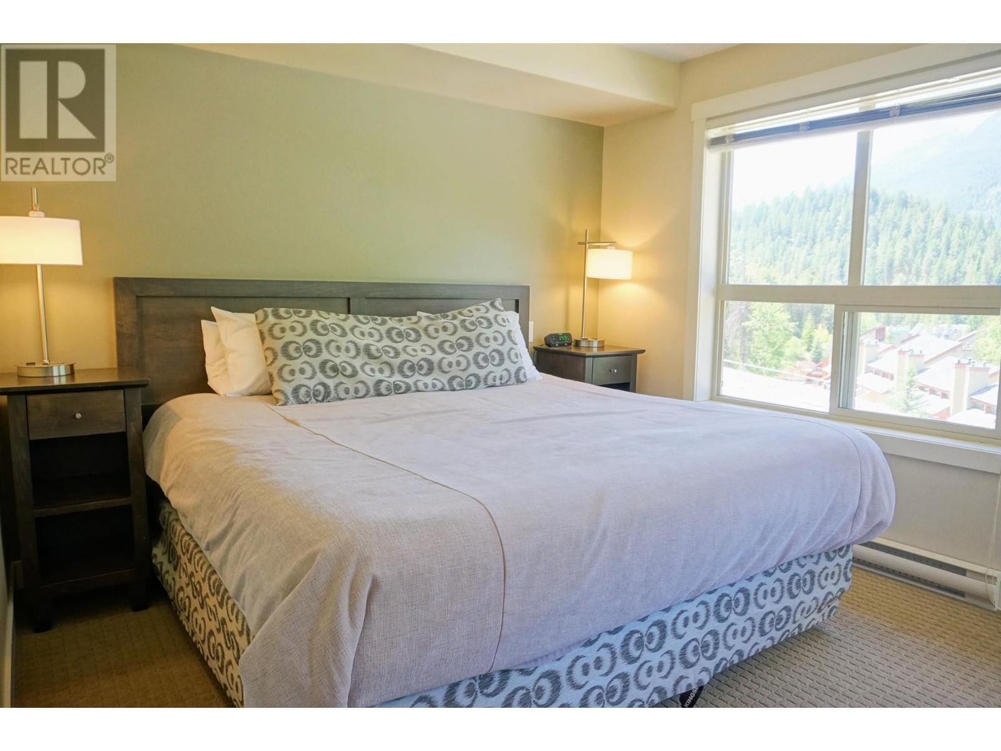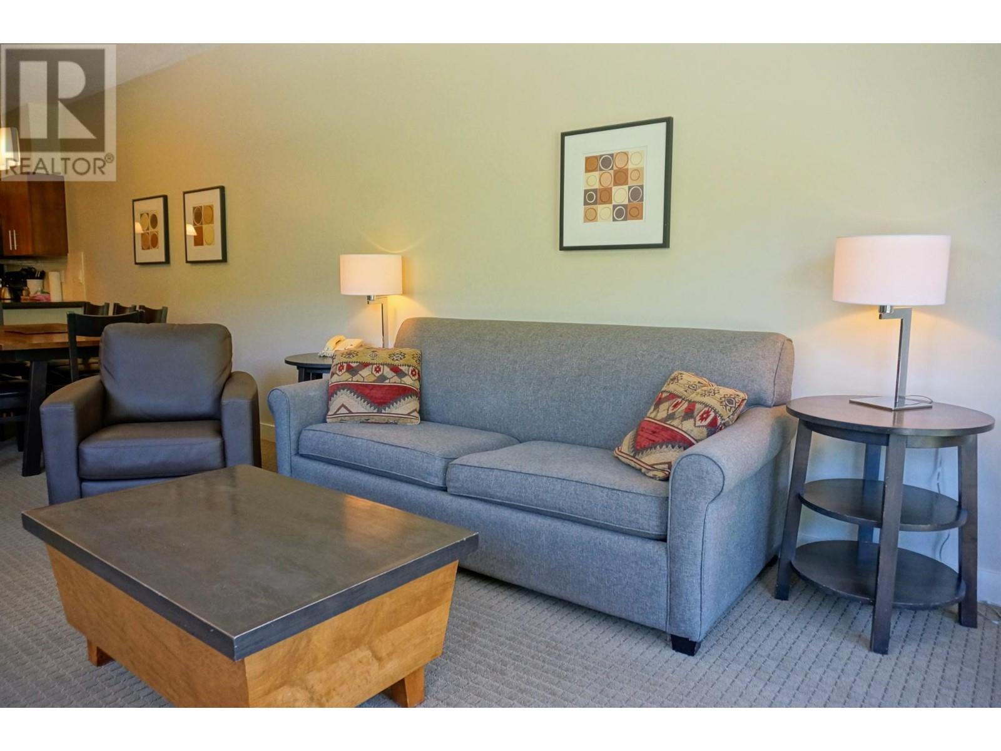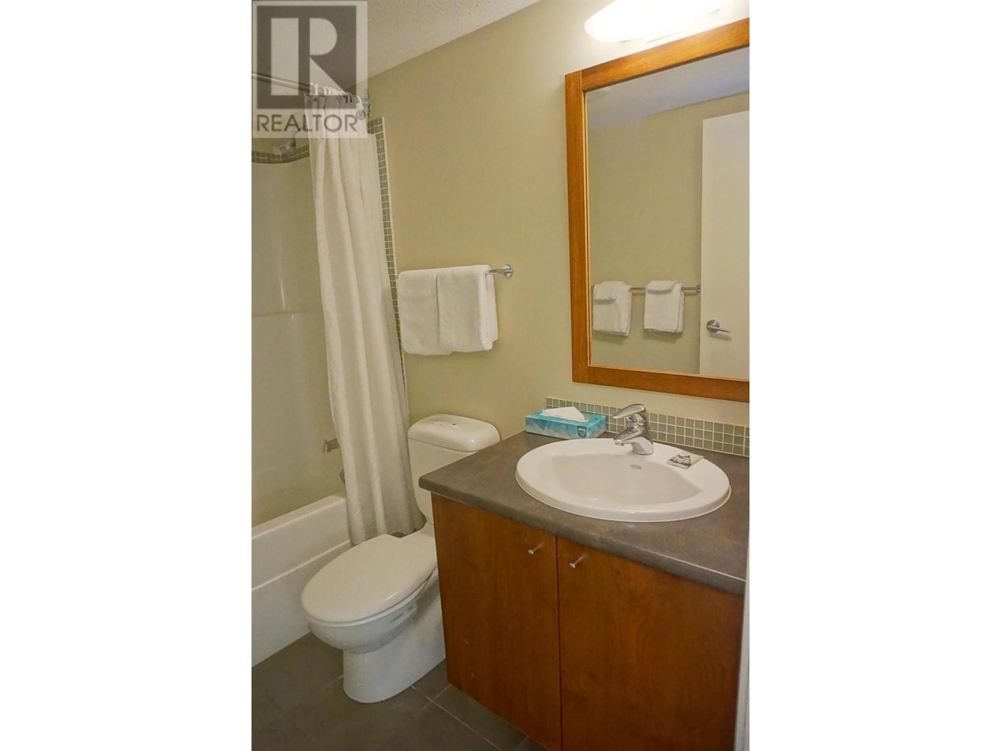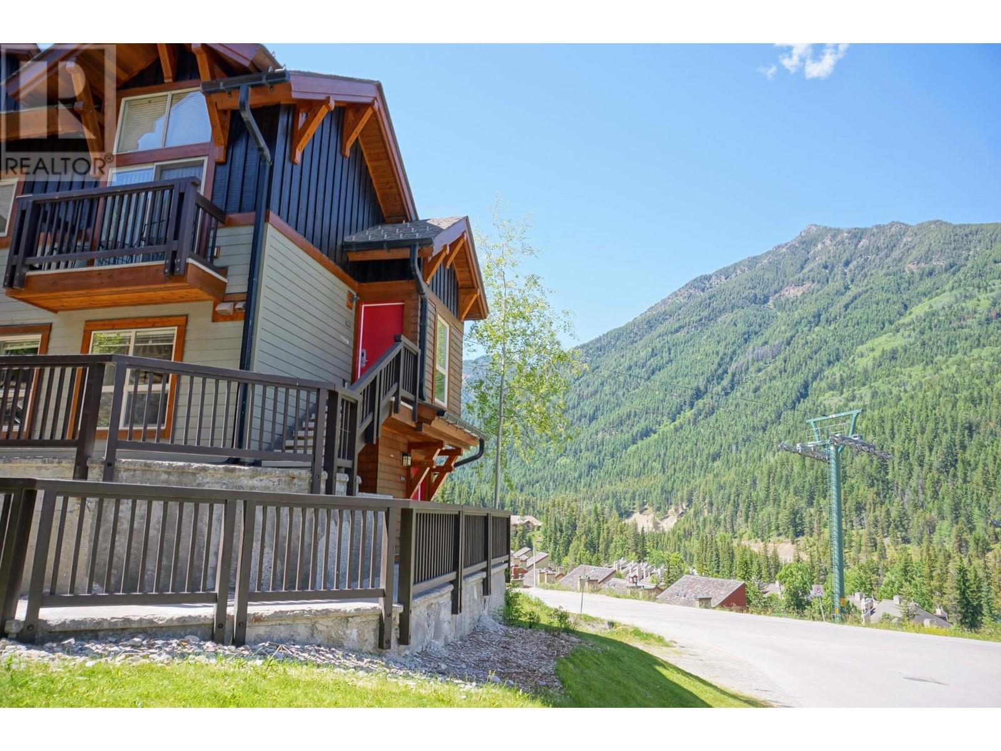2049 SUMMIT Drive Unit# 314B
Panorama, British Columbia V0A1T0
$128,000
ID# 2478284
| Bathroom Total | 3 |
| Bedrooms Total | 3 |
| Half Bathrooms Total | 1 |
| Year Built | 2006 |
| Flooring Type | Carpeted, Tile |
| Heating Type | Baseboard heaters |
| 4pc Ensuite bath | Second level | Measurements not available |
| Bedroom | Second level | 9'6'' x 8'9'' |
| Bedroom | Second level | 11'9'' x 13'5'' |
| Bedroom | Second level | 10'9'' x 8'8'' |
| 4pc Bathroom | Second level | Measurements not available |
| Dining room | Basement | 10'5'' x 11'3'' |
| Living room | Basement | 13'5'' x 14'9'' |
| Kitchen | Basement | 8'7'' x 11'3'' |
| 2pc Bathroom | Basement | Measurements not available |
YOU MIGHT ALSO LIKE THESE LISTINGS
Previous
Next
