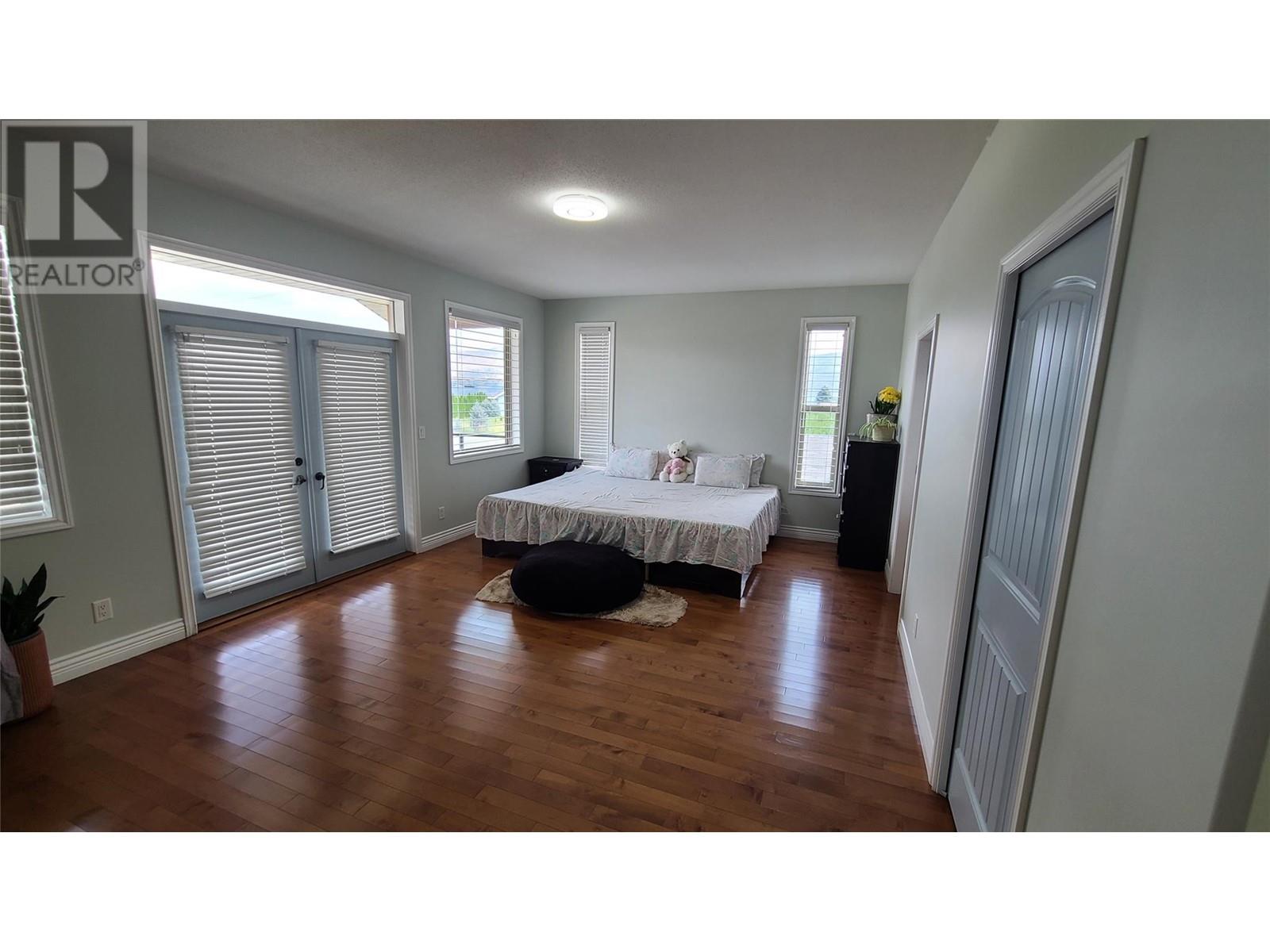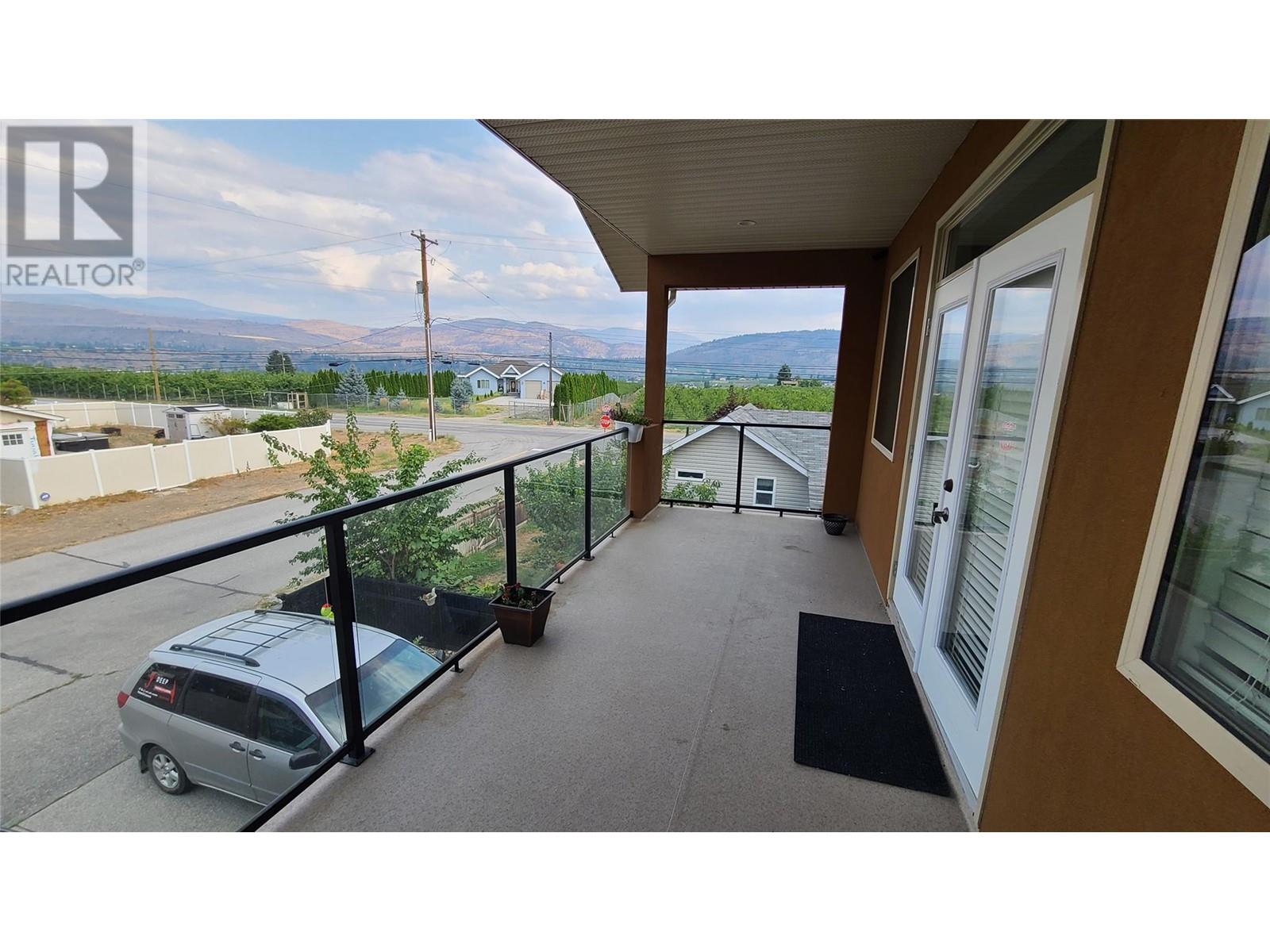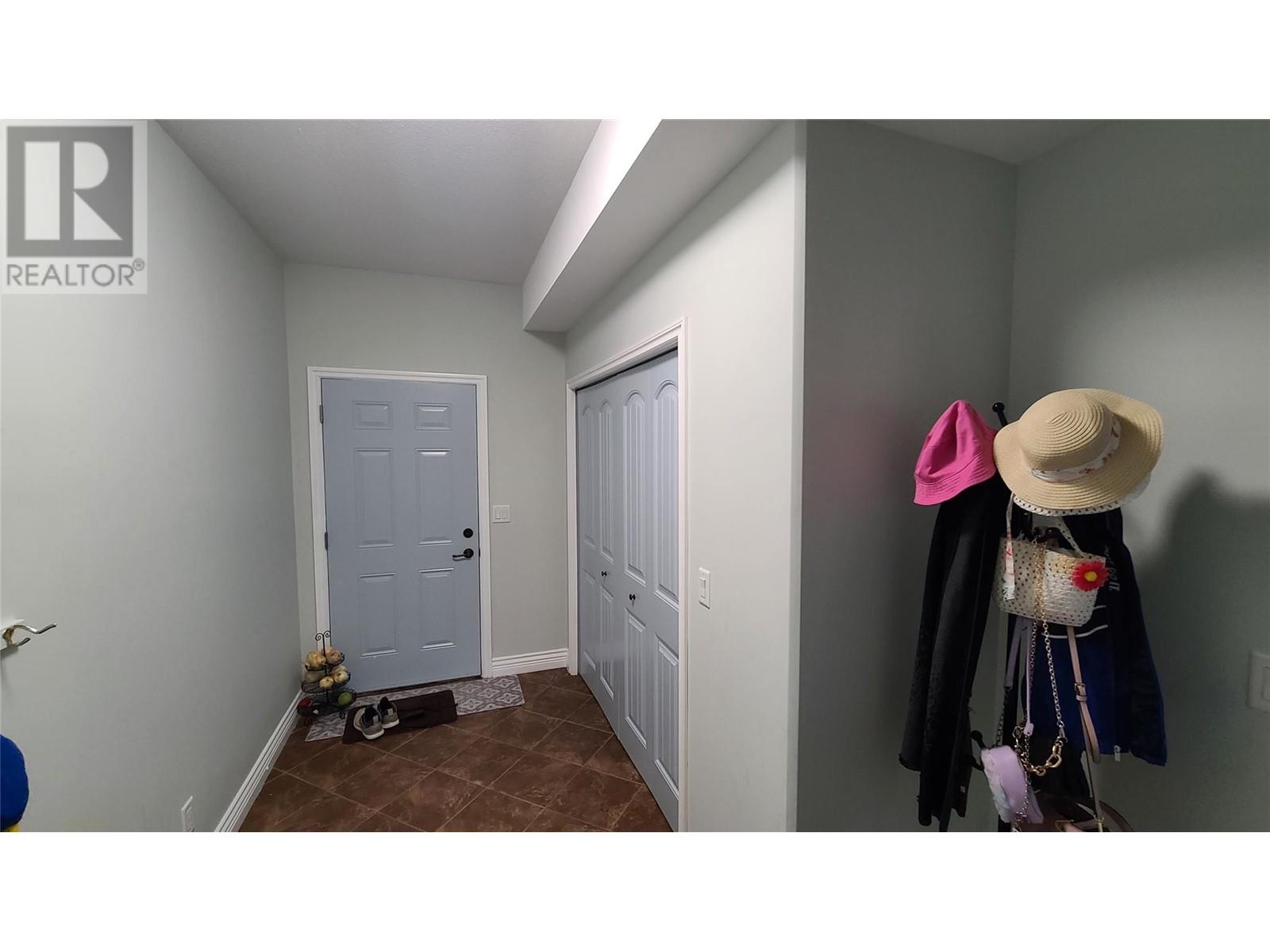1092 ROCKCLIFFE Road
Oliver, British Columbia V0H1T6
$879,000
ID# 10319426
| Bathroom Total | 4 |
| Bedrooms Total | 5 |
| Half Bathrooms Total | 0 |
| Year Built | 2008 |
| Cooling Type | Central air conditioning |
| Heating Type | Forced air, See remarks |
| Stories Total | 2 |
| Other | Second level | 8'0'' x 5'0'' |
| Primary Bedroom | Second level | 21'0'' x 14'0'' |
| Laundry room | Second level | 13'0'' x 9'0'' |
| 5pc Ensuite bath | Second level | Measurements not available |
| Bedroom | Second level | 16'9'' x 12'9'' |
| Bedroom | Second level | 12'9'' x 16'8'' |
| Bedroom | Second level | 13'7'' x 13'9'' |
| 5pc Bathroom | Second level | Measurements not available |
| Storage | Main level | 8'0'' x 14'0'' |
| Living room | Main level | 16'0'' x 16'9'' |
| Kitchen | Main level | 13'9'' x 16'8'' |
| Kitchen | Main level | 11'9'' x 14'6'' |
| Foyer | Main level | 6'7'' x 8'3'' |
| Dining room | Main level | 16'9'' x 10'0'' |
| Bedroom | Main level | 11'3'' x 13'2'' |
| 3pc Bathroom | Main level | Measurements not available |
| 3pc Bathroom | Main level | Measurements not available |
YOU MIGHT ALSO LIKE THESE LISTINGS
Previous
Next




















































