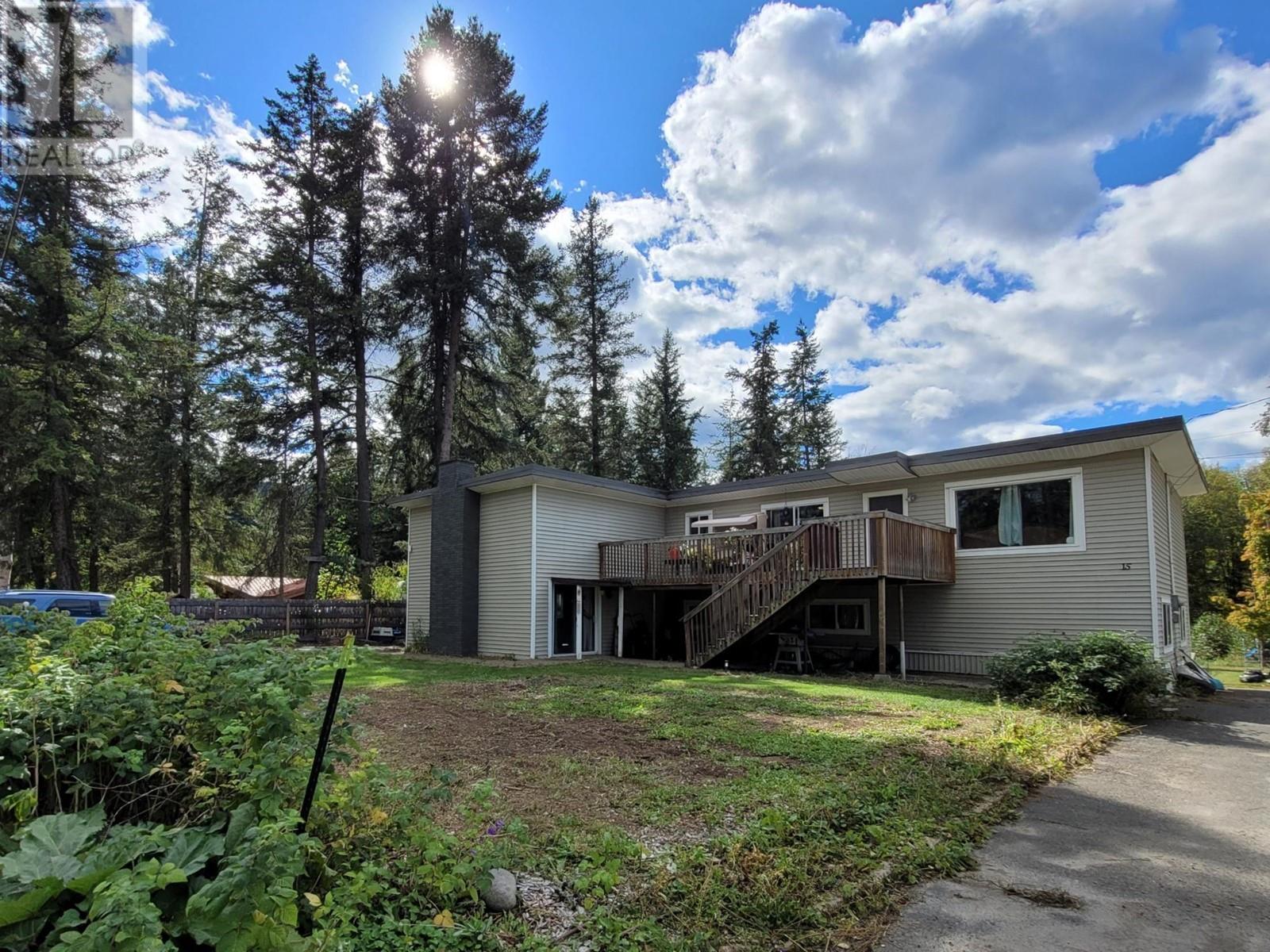114 Blairmore Crescent
Penticton, British Columbia V2A7C5
| Bathroom Total | 3 |
| Bedrooms Total | 5 |
| Half Bathrooms Total | 1 |
| Year Built | 1980 |
| Cooling Type | Central air conditioning |
| Flooring Type | Mixed Flooring |
| Heating Type | Forced air, See remarks |
| Stories Total | 3 |
| 4pc Bathroom | Second level | Measurements not available |
| Bedroom | Second level | 9'11'' x 9'9'' |
| Bedroom | Second level | 9'11'' x 8'5'' |
| 2pc Ensuite bath | Second level | Measurements not available |
| Primary Bedroom | Second level | 11'3'' x 13'2'' |
| Other | Basement | 11'3'' x 6'7'' |
| Utility room | Basement | 3'7'' x 9'5'' |
| Storage | Basement | 12'7'' x 16'4'' |
| Bedroom | Basement | 10'8'' x 15'1'' |
| Laundry room | Main level | 9'10'' x 4'6'' |
| 3pc Bathroom | Main level | Measurements not available |
| Bedroom | Main level | 9'11'' x 11'1'' |
| Family room | Main level | 14'8'' x 21'4'' |
| Dining room | Main level | 11'8'' x 11'9'' |
| Living room | Main level | 13'2'' x 16'11'' |
| Kitchen | Main level | 11'2'' x 13'3'' |
YOU MIGHT ALSO LIKE THESE LISTINGS
Previous
Next















































