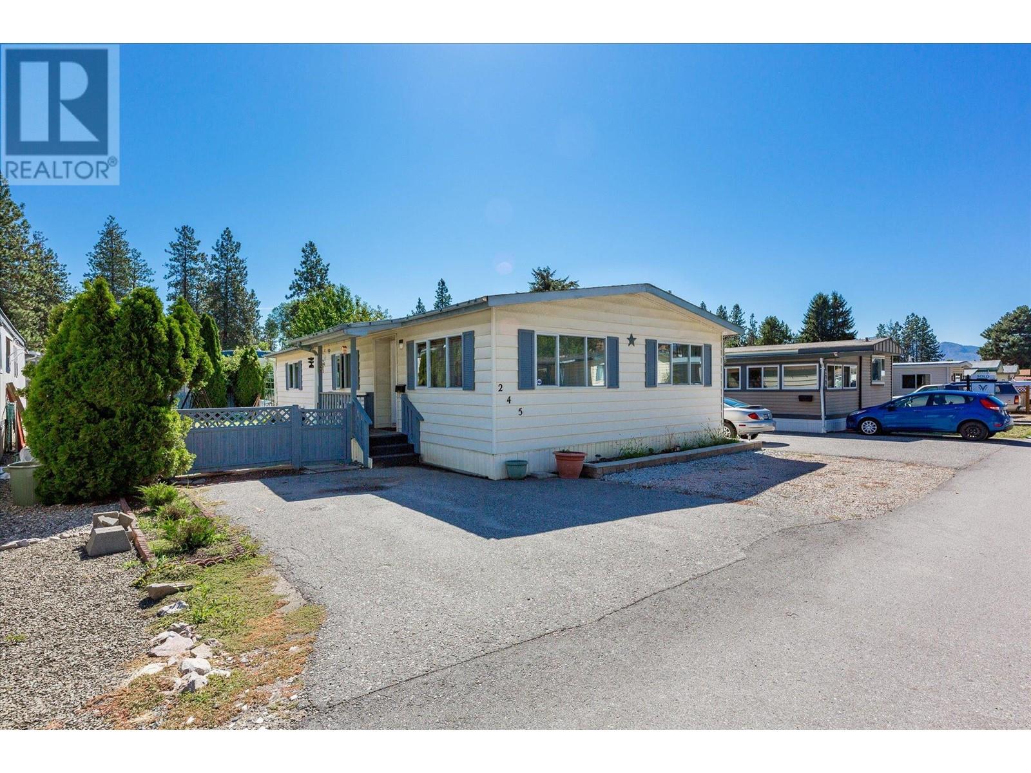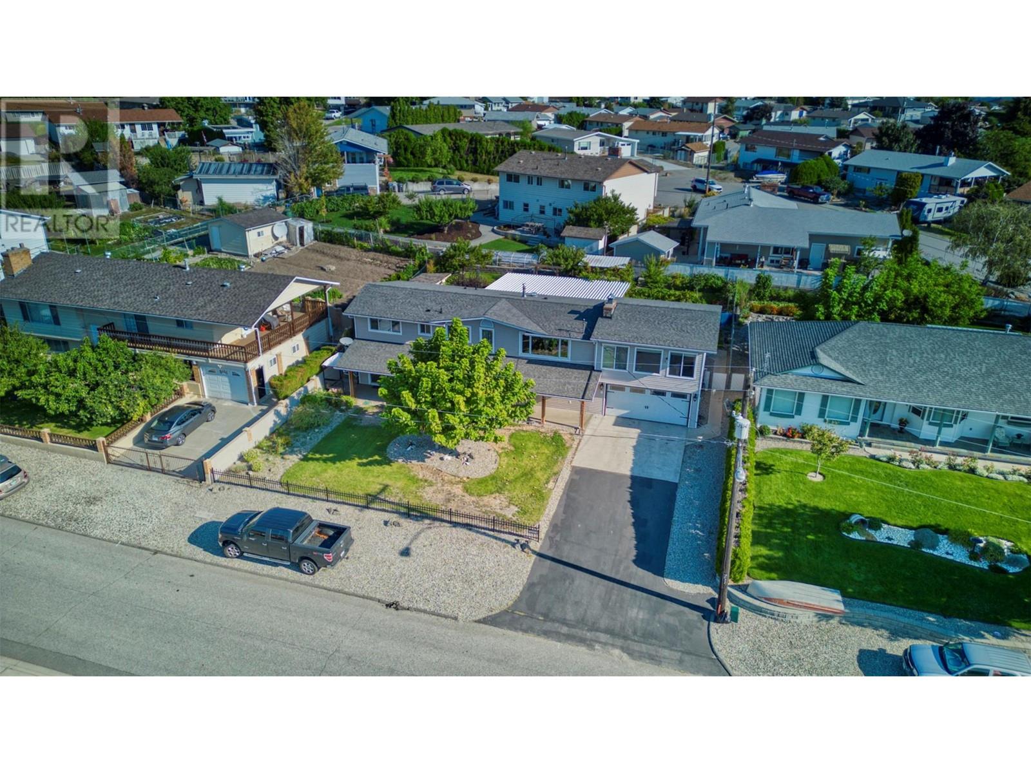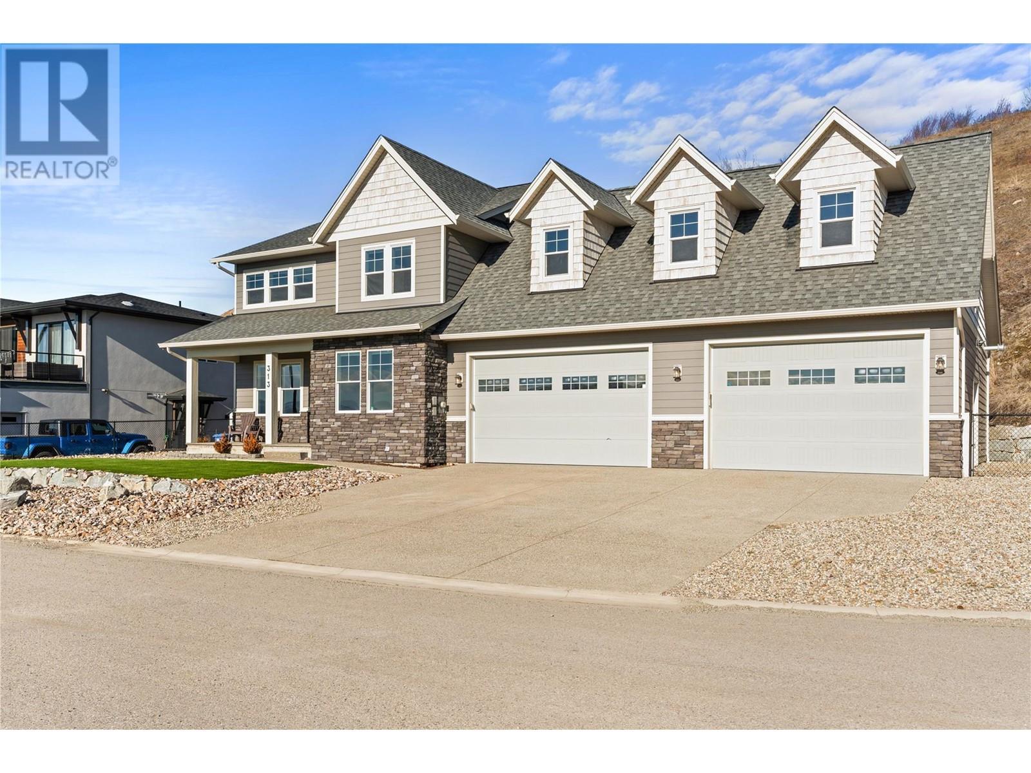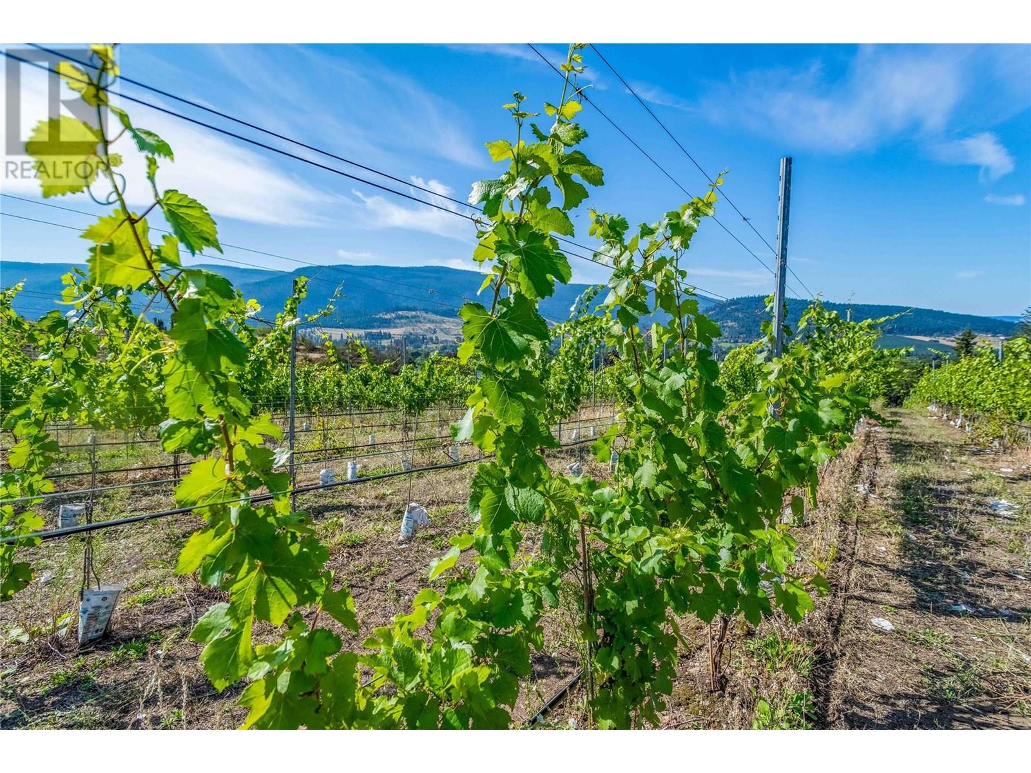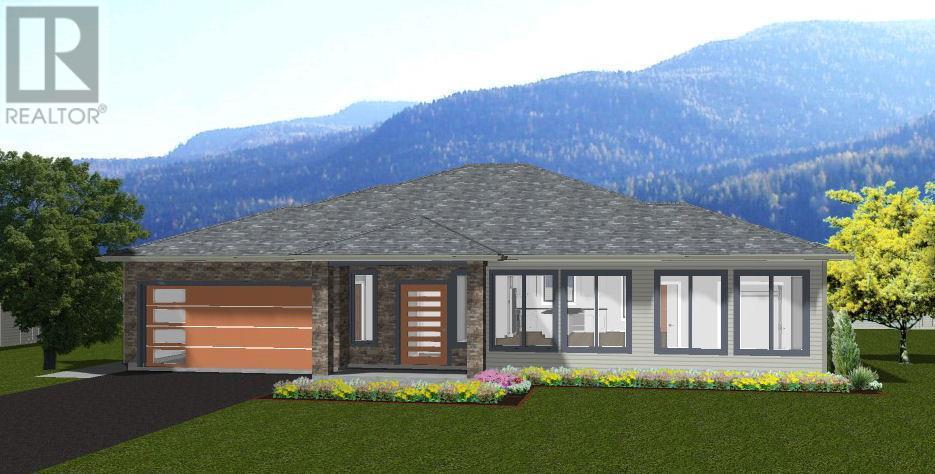755 9TH AVENUE
Montrose, British Columbia V0G1P0
$515,000
ID# 2478505
| Bathroom Total | 2 |
| Bedrooms Total | 4 |
| Half Bathrooms Total | 0 |
| Year Built | 1952 |
| Flooring Type | Carpeted, Tile, Vinyl |
| Heating Type | Forced air |
| Living room | Basement | 18'3'' x 15'10'' |
| Other | Basement | 14'7'' x 6'6'' |
| Laundry room | Basement | 9'9'' x 5'6'' |
| Storage | Basement | 6'8'' x 5'7'' |
| 4pc Bathroom | Basement | Measurements not available |
| Bedroom | Basement | 11'4'' x 8'11'' |
| Bedroom | Basement | 14'5'' x 7'10'' |
| Living room | Main level | 15'8'' x 14'1'' |
| Kitchen | Main level | 15'0'' x 14'2'' |
| 4pc Bathroom | Main level | Measurements not available |
| Foyer | Main level | 7'11'' x 7'8'' |
| Bedroom | Main level | 11'7'' x 11'3'' |
| Bedroom | Main level | 9'9'' x 8'8'' |
YOU MIGHT ALSO LIKE THESE LISTINGS
Previous
Next












































