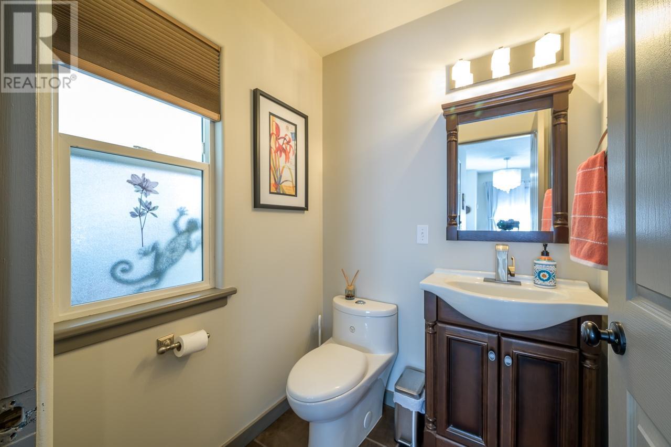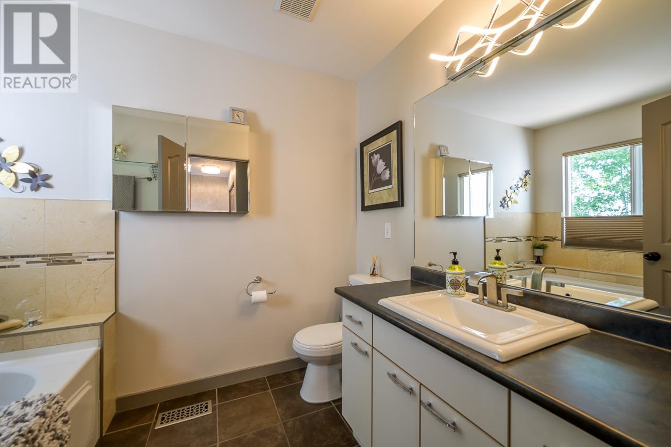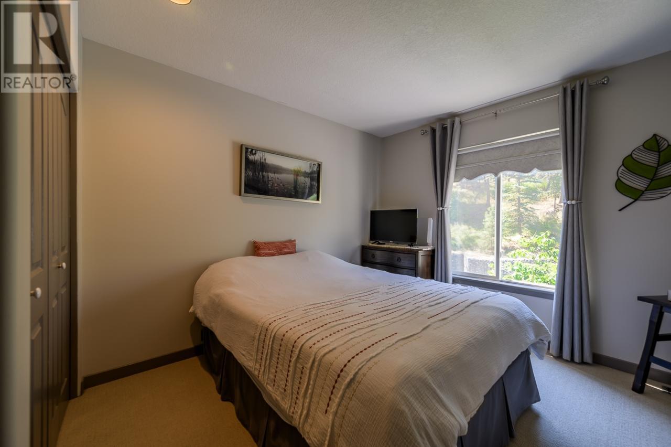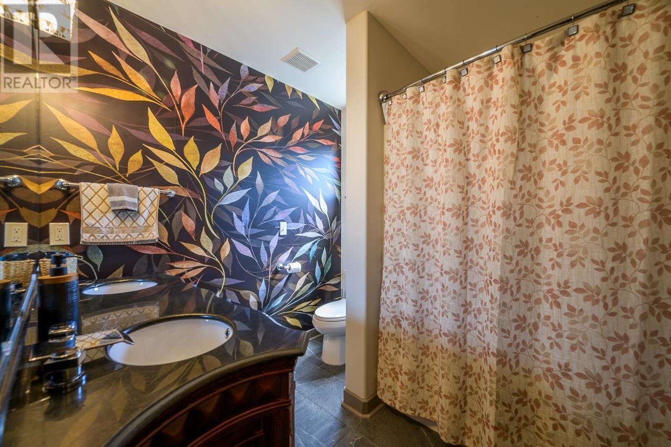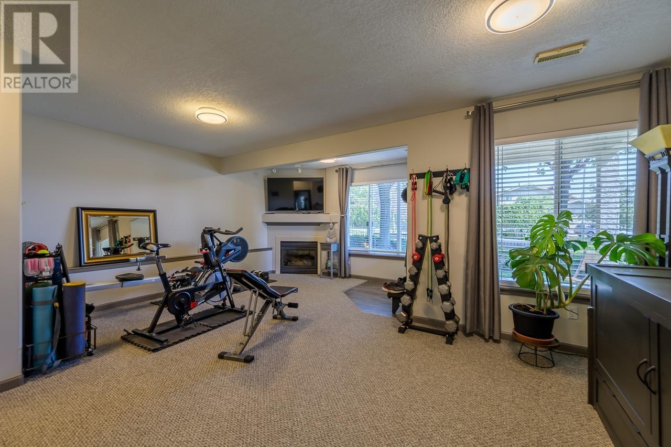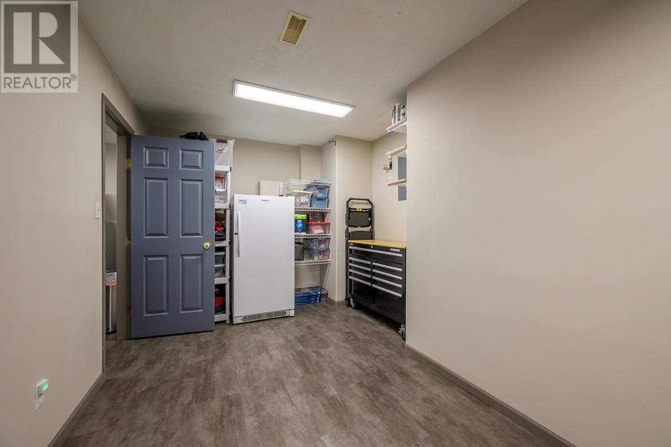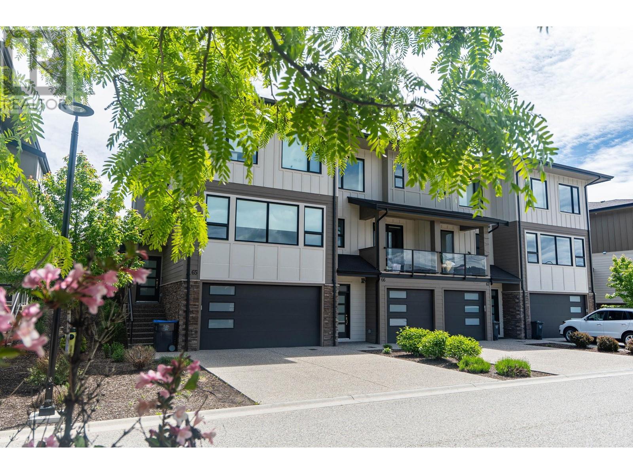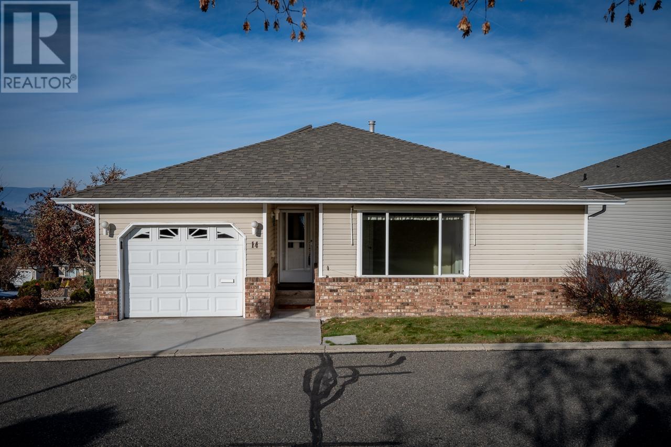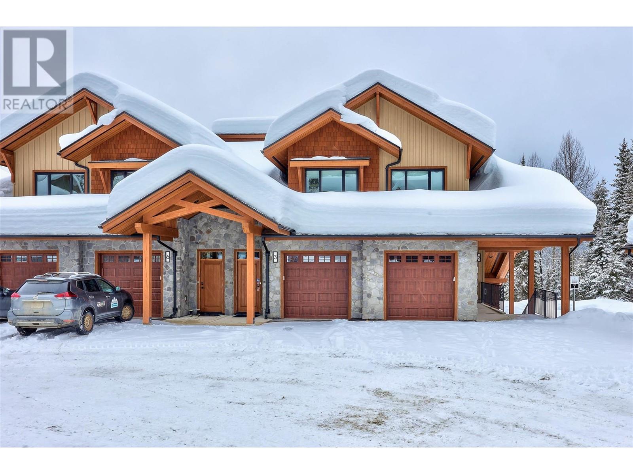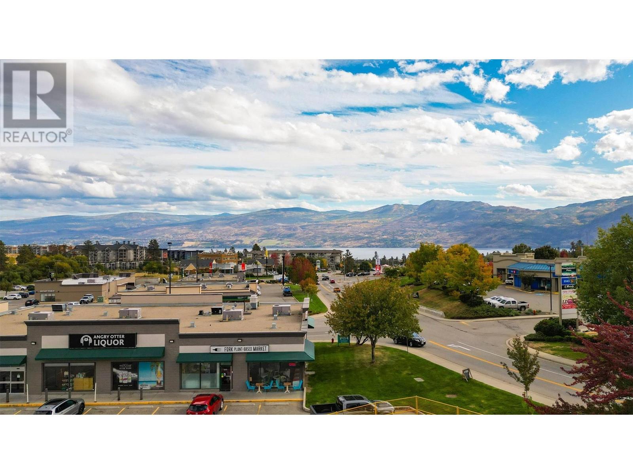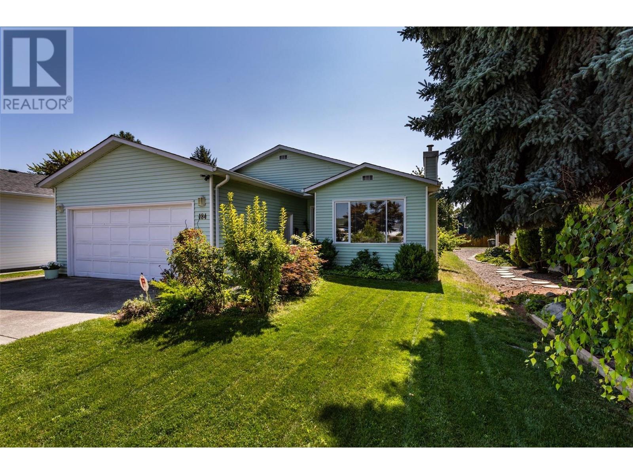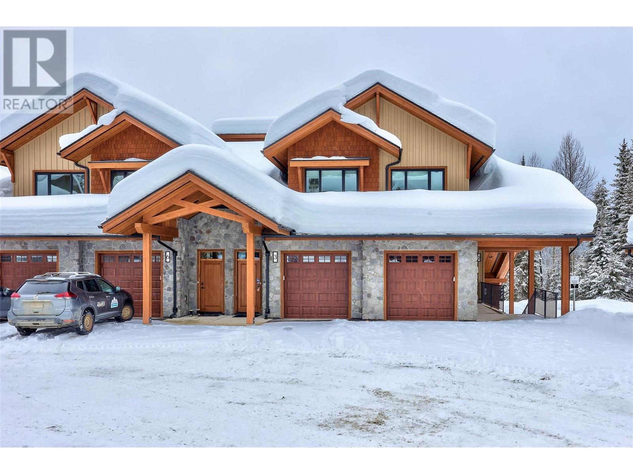411 ABERDEEN Drive Unit# 1
Kamloops, British Columbia V1S1X2
$554,900
ID# 179977
| Bathroom Total | 3 |
| Bedrooms Total | 4 |
| Half Bathrooms Total | 1 |
| Year Built | 1995 |
| Flooring Type | Mixed Flooring |
| Heating Type | Forced air |
| Bedroom | Second level | 10'3'' x 10'0'' |
| Bedroom | Second level | 12'3'' x 15'0'' |
| Full bathroom | Second level | Measurements not available |
| Bedroom | Second level | 8'10'' x 10'6'' |
| Bedroom | Basement | 18'0'' x 7'7'' |
| Full bathroom | Basement | Measurements not available |
| Living room | Basement | 18'8'' x 10'0'' |
| Kitchen | Basement | 8'8'' x 7'0'' |
| Dining room | Basement | 18'8'' x 8'0'' |
| Partial bathroom | Main level | Measurements not available |
| Dining nook | Main level | 5'6'' x 4'0'' |
| Living room | Main level | 12'2'' x 15'0'' |
| Kitchen | Main level | 9'10'' x 10'2'' |
| Dining room | Main level | 11'8'' x 12'6'' |
YOU MIGHT ALSO LIKE THESE LISTINGS
Previous
Next










