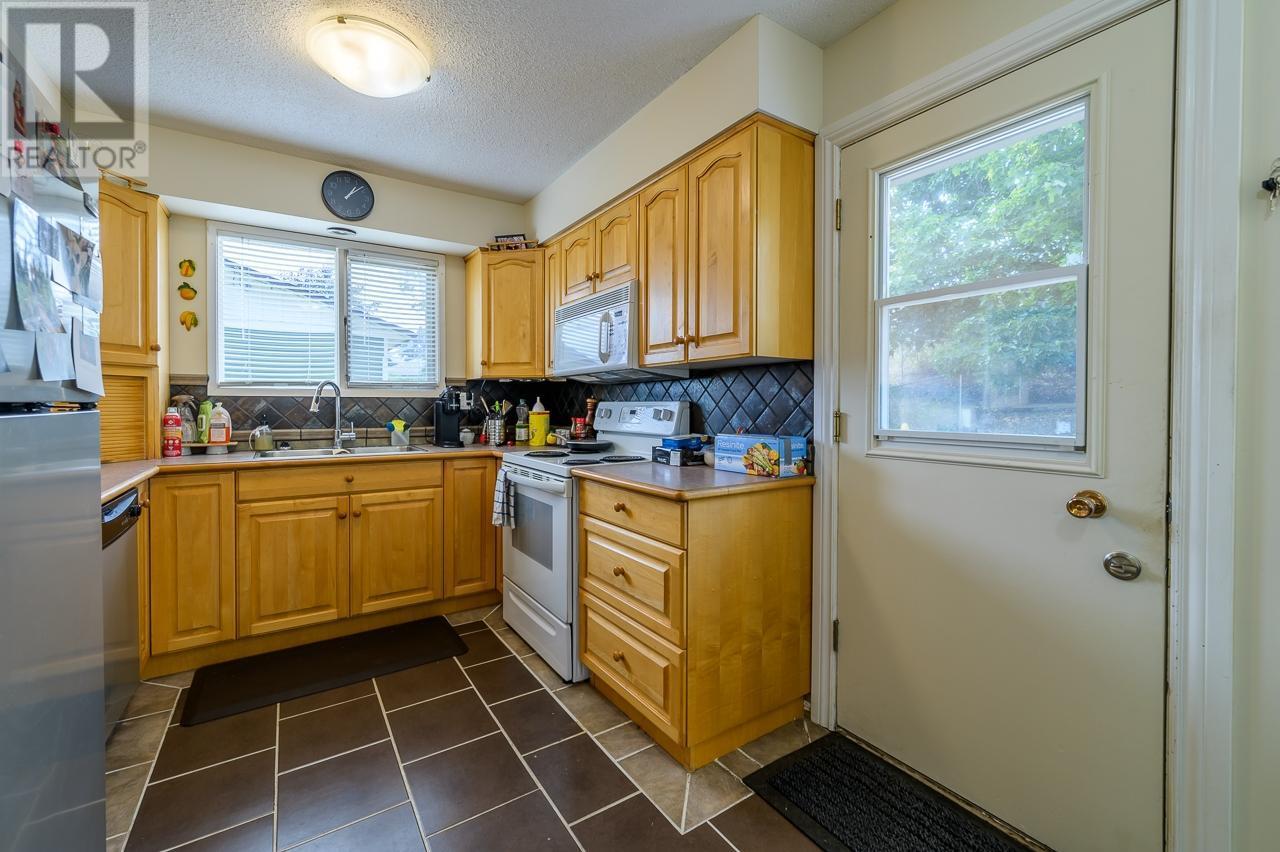925 SERLE Road
Kamloops, British Columbia V2B6M1
$690,000
ID# 180011
| Bathroom Total | 2 |
| Bedrooms Total | 5 |
| Half Bathrooms Total | 1 |
| Year Built | 1970 |
| Cooling Type | Central air conditioning |
| Flooring Type | Mixed Flooring |
| Heating Type | Forced air |
| Full bathroom | Second level | Measurements not available |
| Primary Bedroom | Second level | 12'0'' x 11'0'' |
| Living room | Second level | 17'10'' x 11'7'' |
| Bedroom | Second level | 9'2'' x 9'0'' |
| Full bathroom | Basement | Measurements not available |
| Laundry room | Basement | 5'7'' x 5'6'' |
| Bedroom | Basement | 12'8'' x 11'3'' |
| Bedroom | Basement | 10'5'' x 9'4'' |
| Bedroom | Basement | 9'5'' x 9'0'' |
| Storage | Lower level | 15'4'' x 6'7'' |
| Recreation room | Lower level | 14'2'' x 11'3'' |
| Kitchen | Main level | 11'0'' x 9'0'' |
| Dining room | Main level | 9'0'' x 11'2'' |
| Foyer | Main level | 9'10'' x 4'3'' |
| Dining nook | Main level | 10'10'' x 5'0'' |
YOU MIGHT ALSO LIKE THESE LISTINGS
Previous
Next




















































