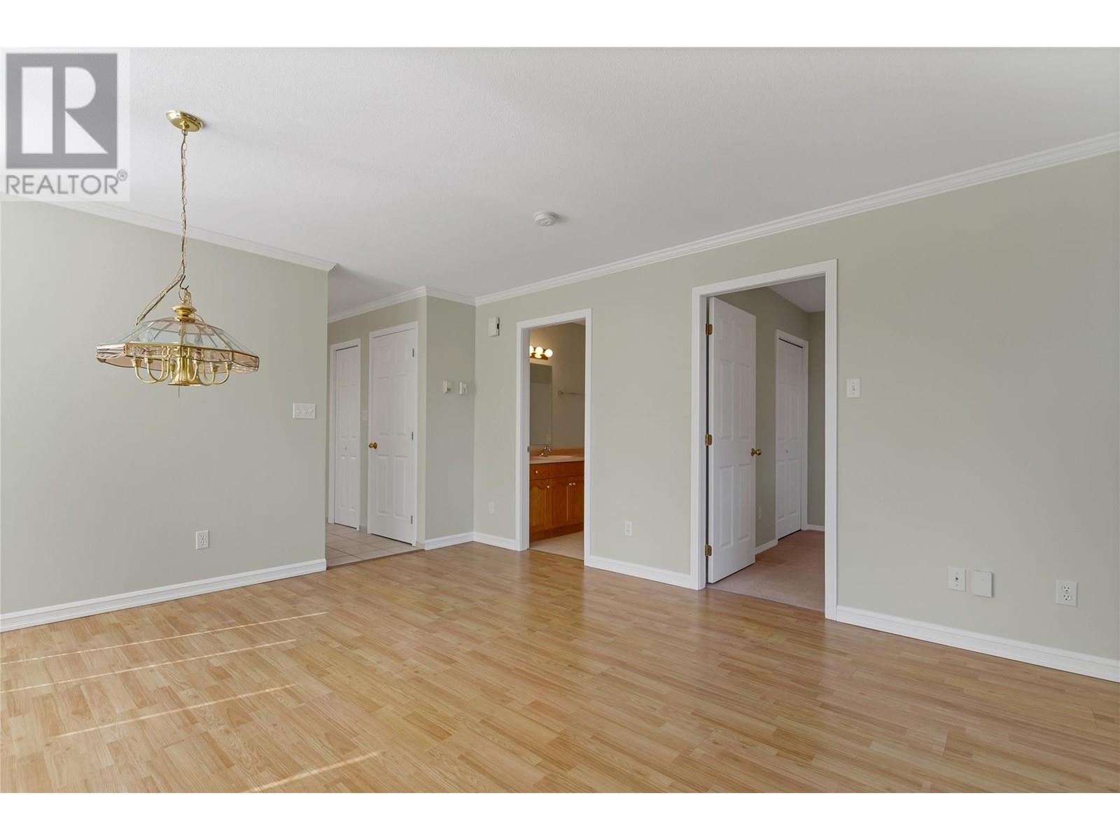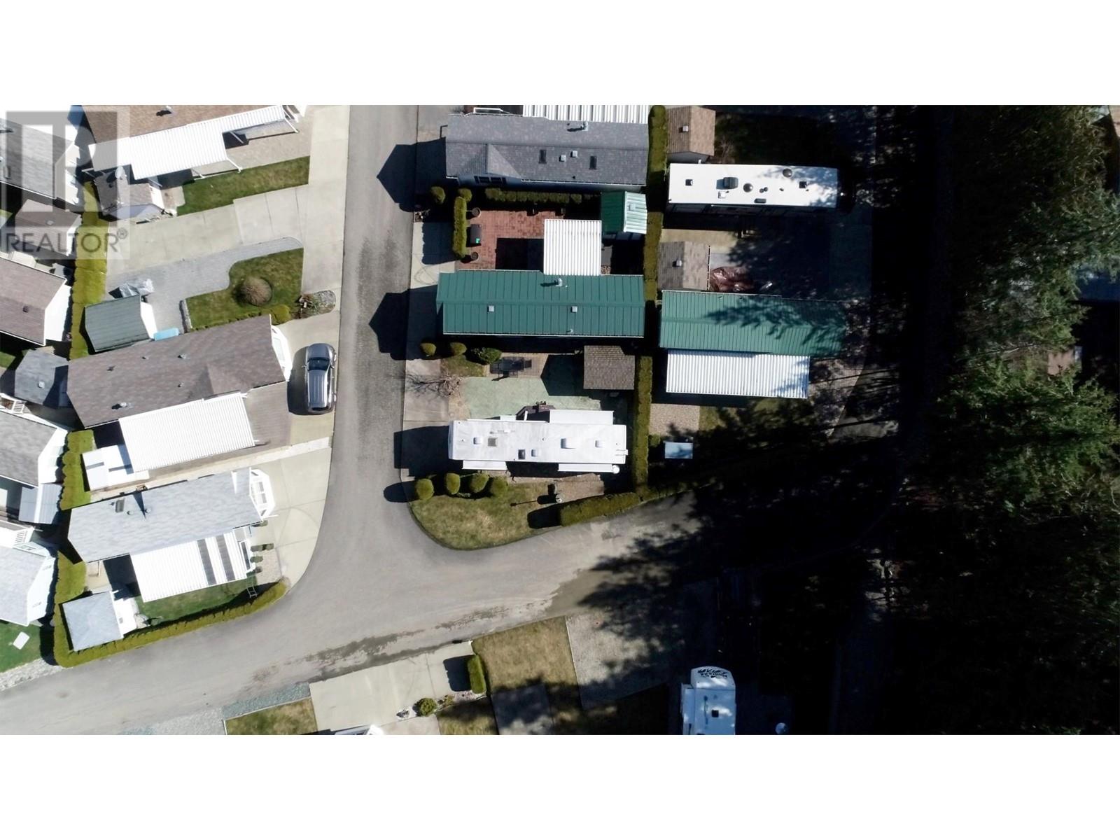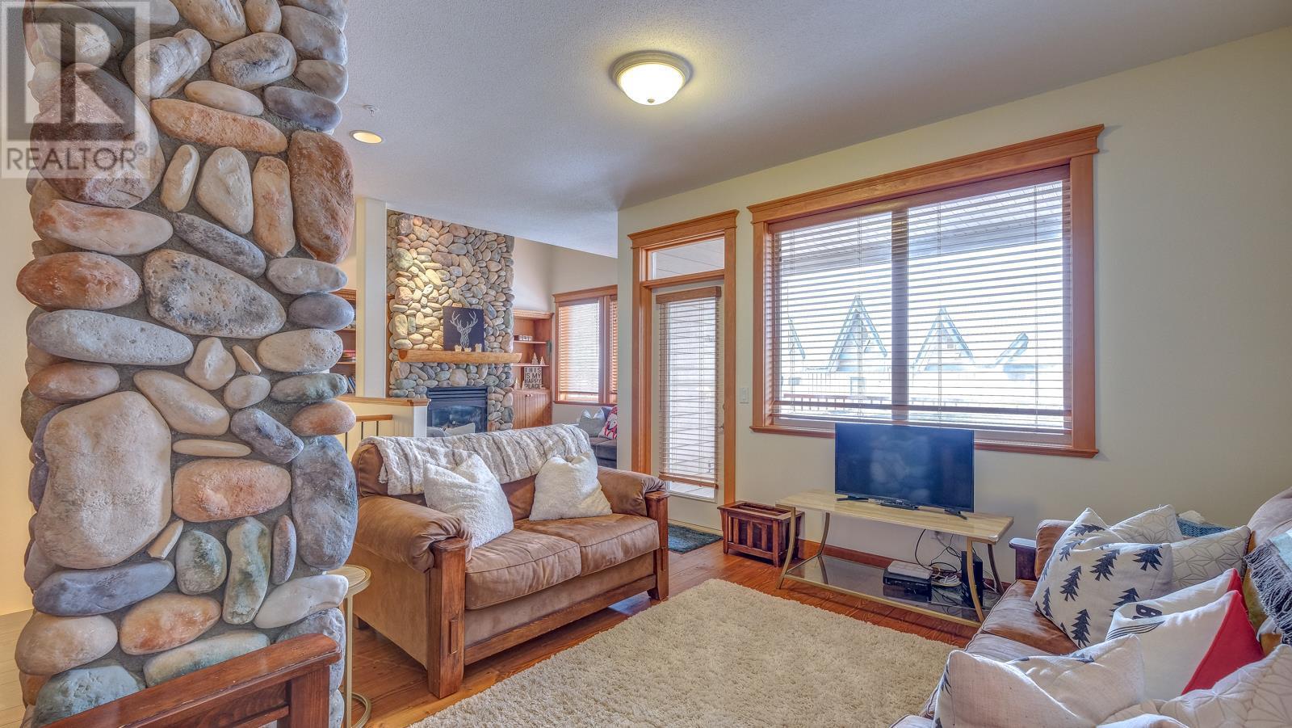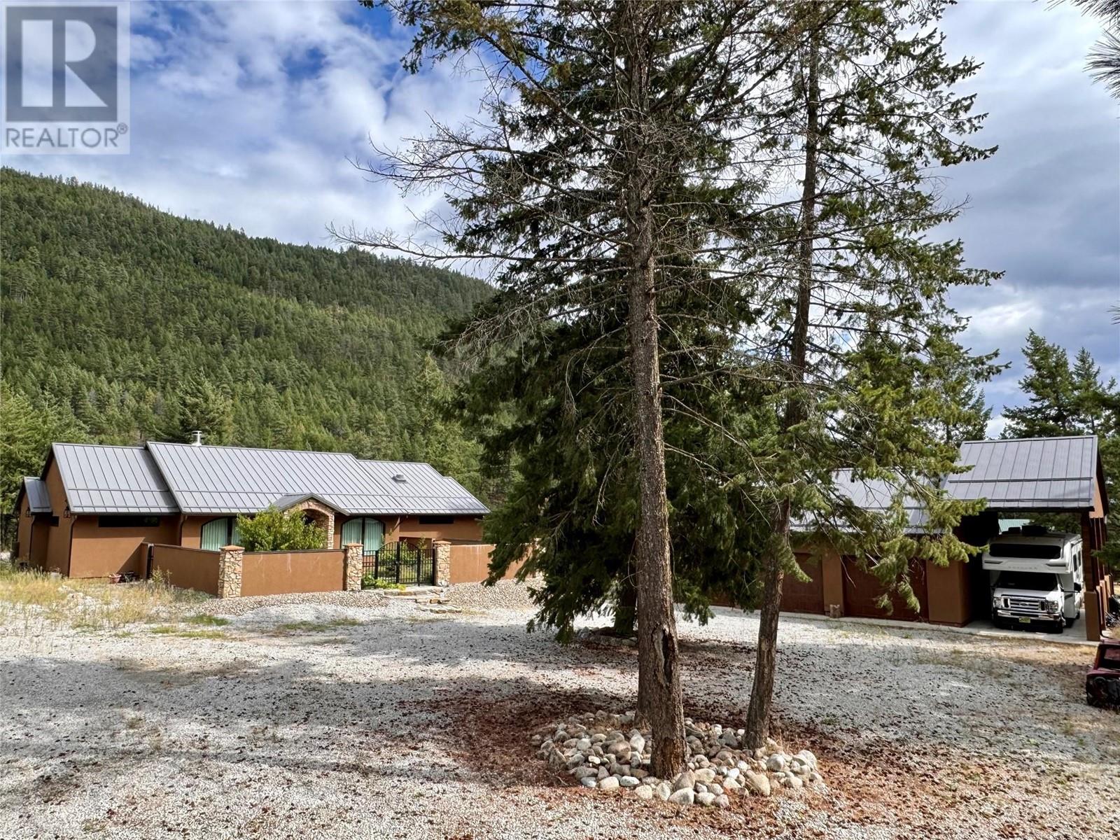4740 20 Street Unit# 39
Vernon, British Columbia V1T9N7
| Bathroom Total | 2 |
| Bedrooms Total | 2 |
| Half Bathrooms Total | 0 |
| Year Built | 1994 |
| Cooling Type | Wall unit |
| Flooring Type | Carpeted, Laminate, Linoleum, Tile |
| Heating Type | Baseboard heaters, See remarks |
| Heating Fuel | Electric |
| Stories Total | 1 |
| Bedroom | Main level | 10' x 8'8'' |
| 4pc Bathroom | Main level | 7'3'' x 8'8'' |
| 3pc Ensuite bath | Main level | 8'4'' x 4'9'' |
| Primary Bedroom | Main level | 13'5'' x 10'10'' |
| Living room | Main level | 9'4'' x 12'8'' |
| Dining room | Main level | 9'8'' x 10'6'' |
| Kitchen | Main level | 7'10'' x 10'8'' |
YOU MIGHT ALSO LIKE THESE LISTINGS
Previous
Next

















































