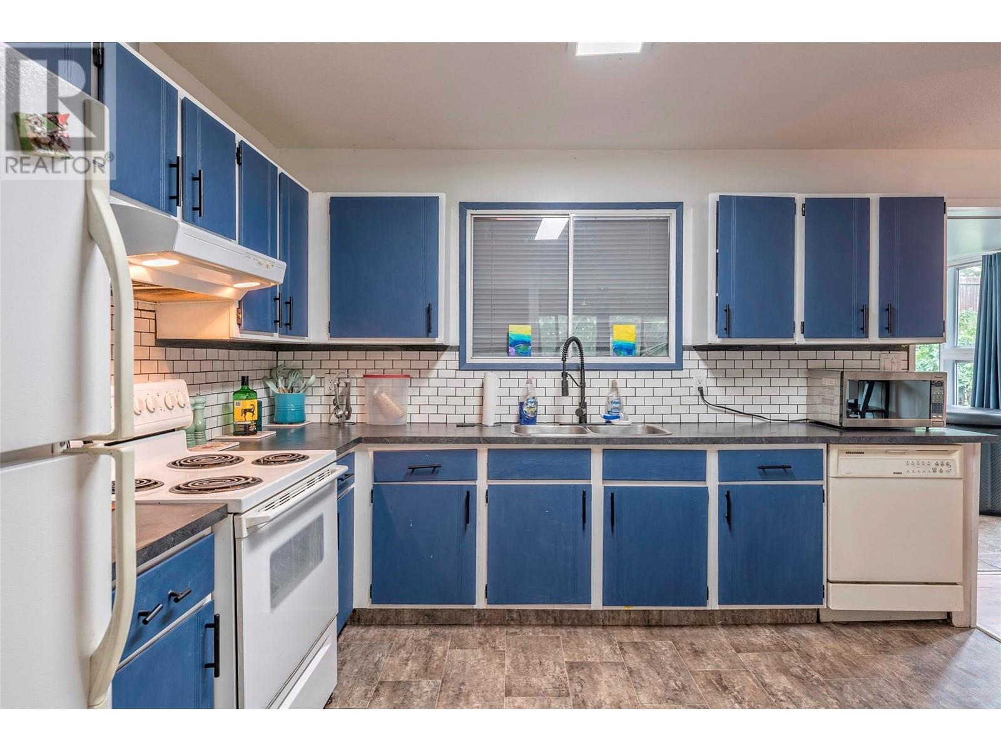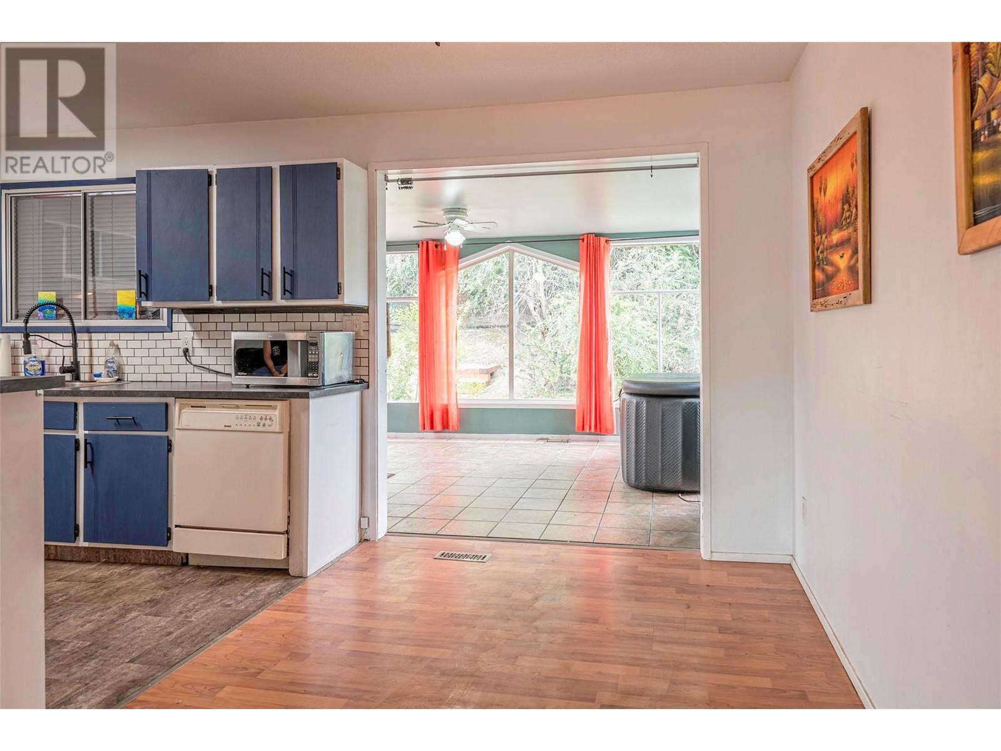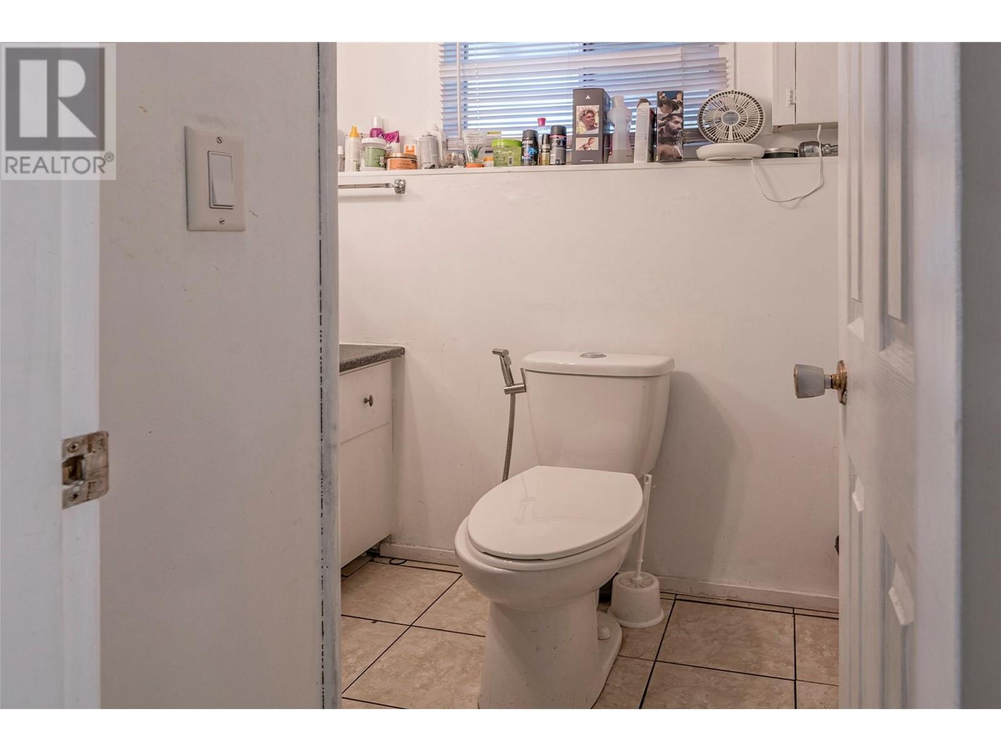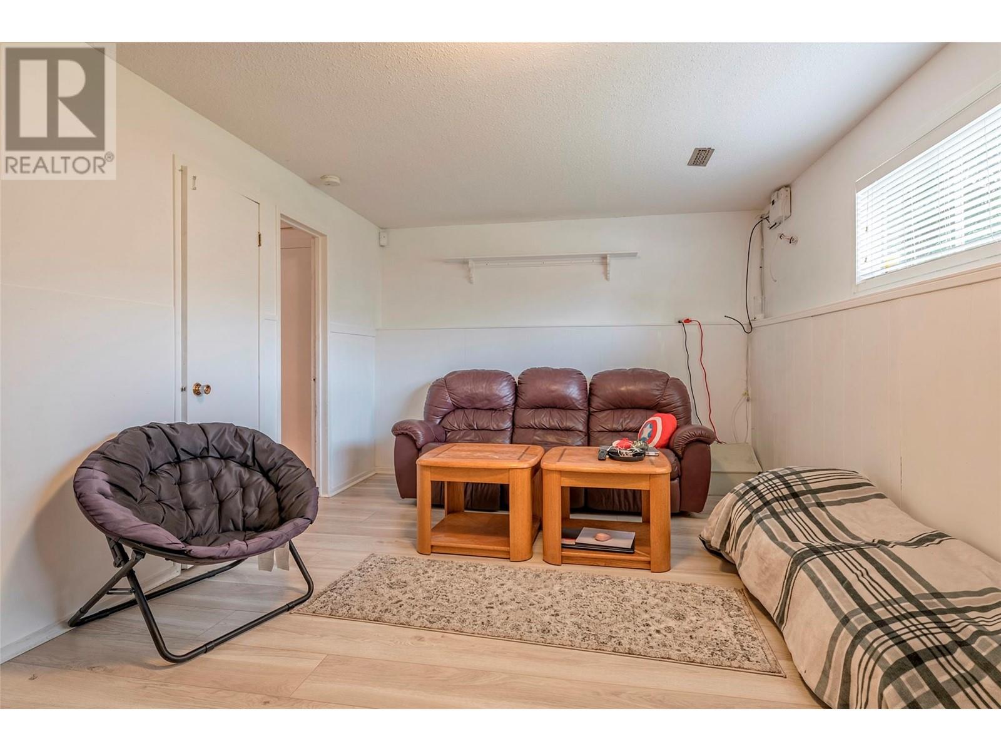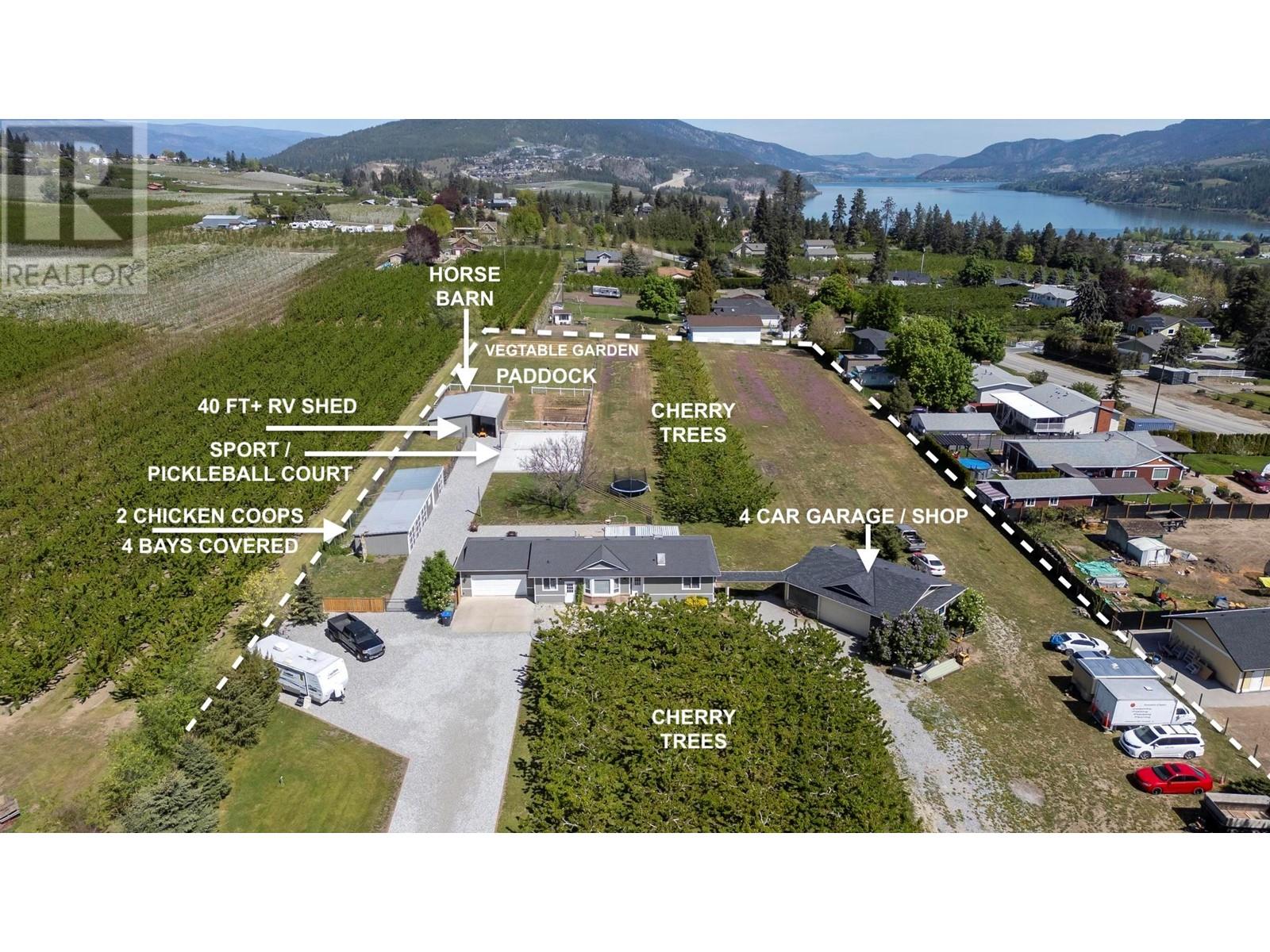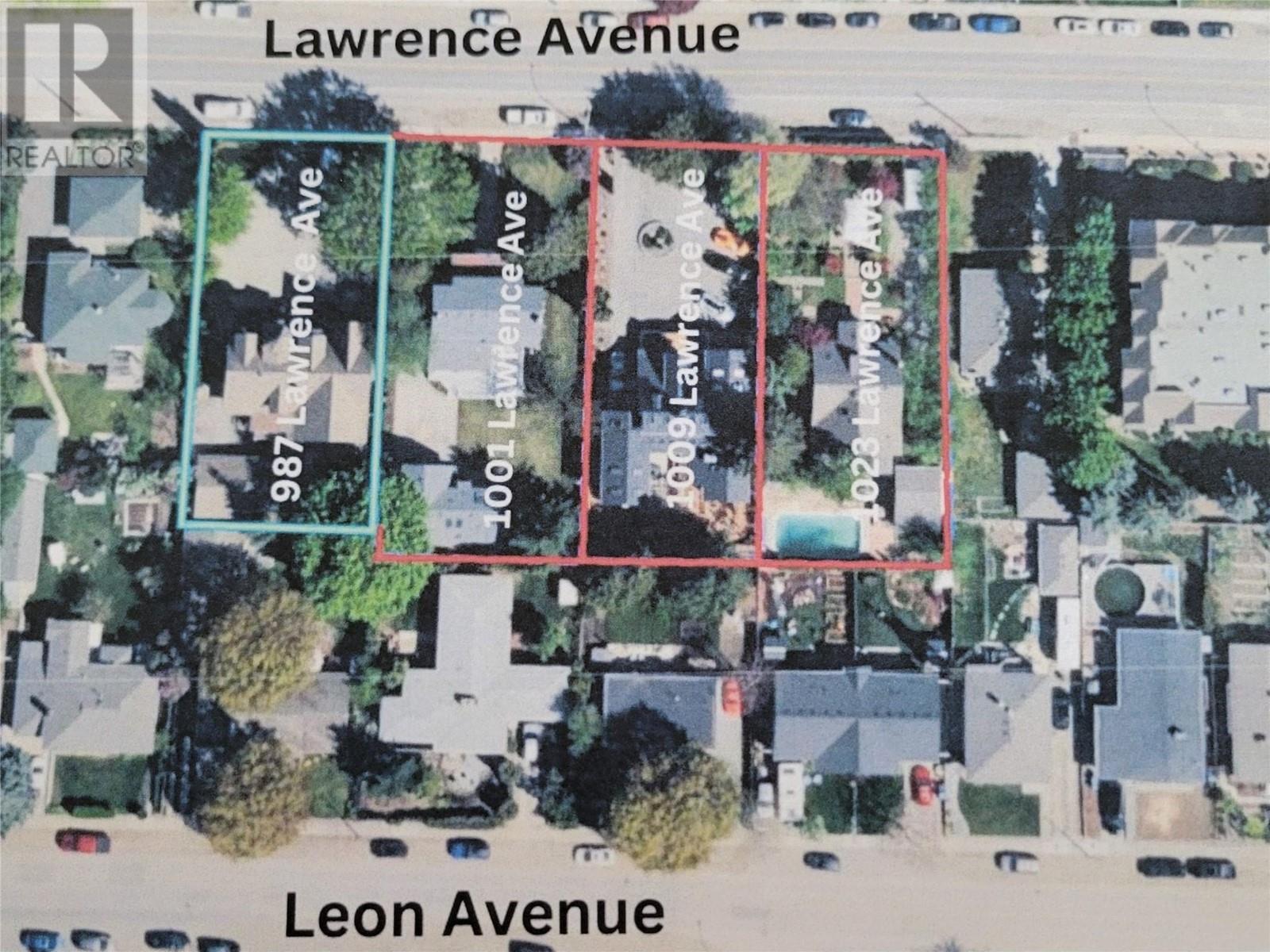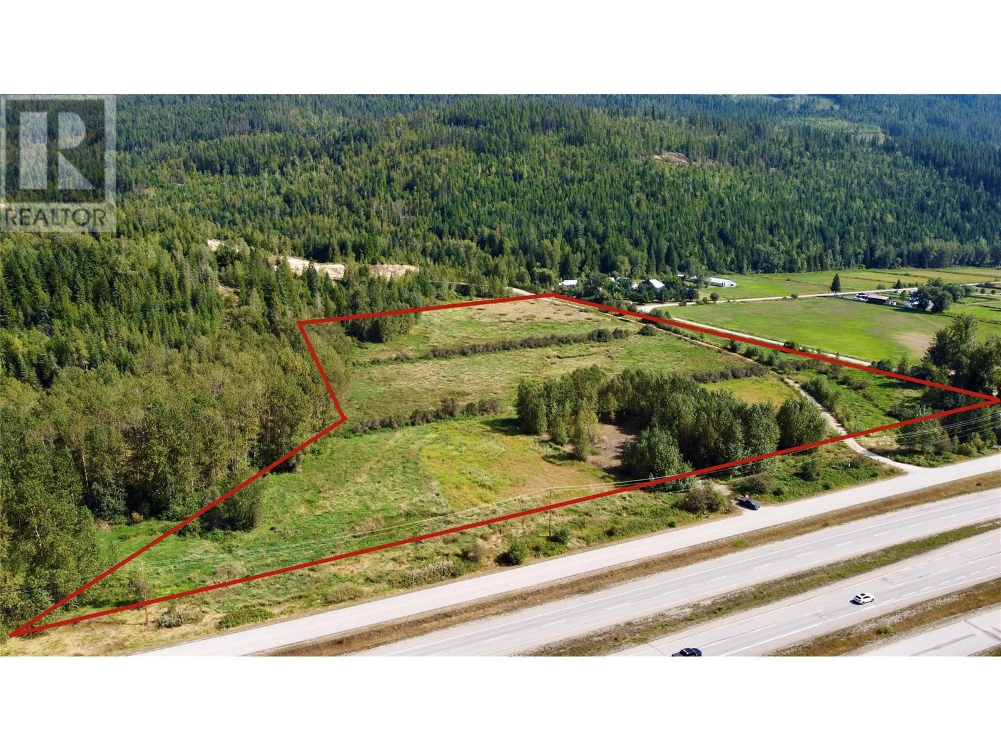1702 42 Street
Vernon, British Columbia V1T7C7
| Bathroom Total | 2 |
| Bedrooms Total | 4 |
| Half Bathrooms Total | 0 |
| Year Built | 1975 |
| Cooling Type | Central air conditioning |
| Flooring Type | Carpeted, Ceramic Tile, Laminate |
| Heating Type | Forced air, See remarks |
| Stories Total | 2 |
| Living room | Basement | 13'9'' x 19'1'' |
| 3pc Bathroom | Basement | 5'3'' x 9'1'' |
| Bedroom | Basement | 11' x 8'2'' |
| Bedroom | Basement | 10'6'' x 11'5'' |
| Kitchen | Basement | 10'9'' x 9'3'' |
| Recreation room | Basement | 11' x 18'6'' |
| Utility room | Basement | 3'6'' x 4'5'' |
| 3pc Bathroom | Main level | 8'3'' x 8'3'' |
| Bedroom | Main level | 9'2'' x 12'3'' |
| Dining room | Main level | 10'6'' x 7'7'' |
| Kitchen | Main level | 10'8'' x 11'6'' |
| Primary Bedroom | Main level | 10'7'' x 12'2'' |
| Sunroom | Main level | 12' x 15'6'' |
YOU MIGHT ALSO LIKE THESE LISTINGS
Previous
Next







