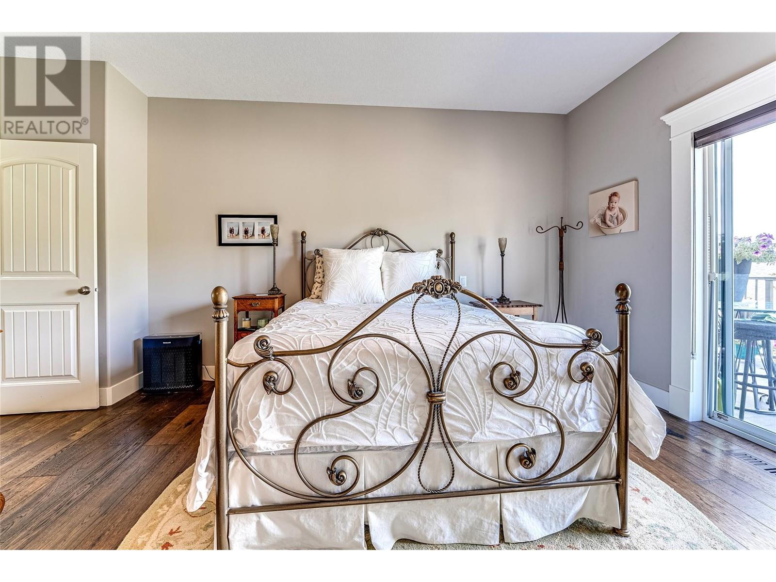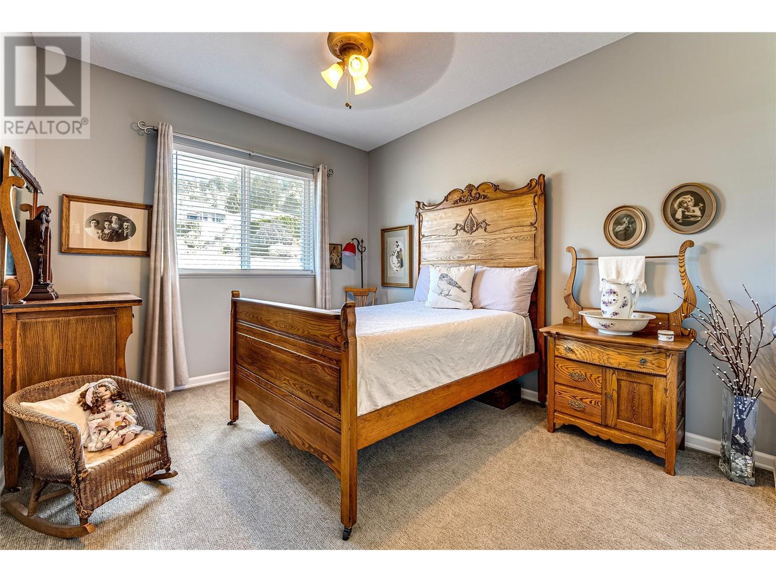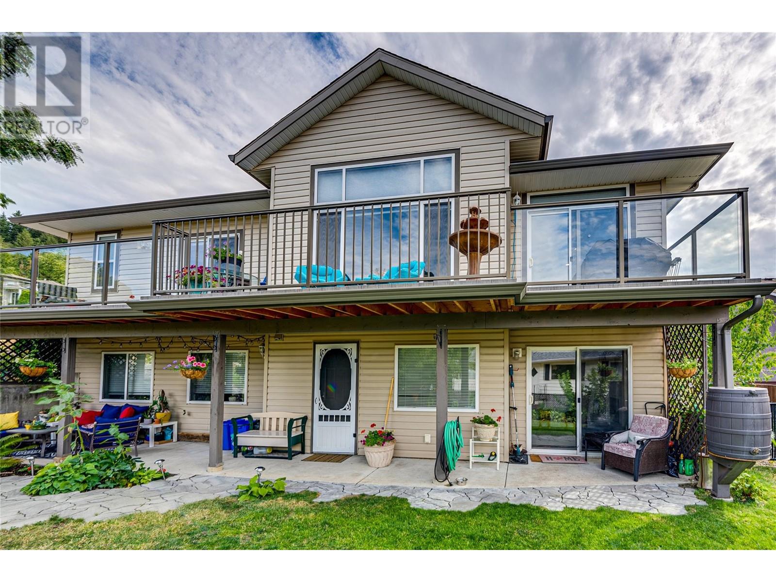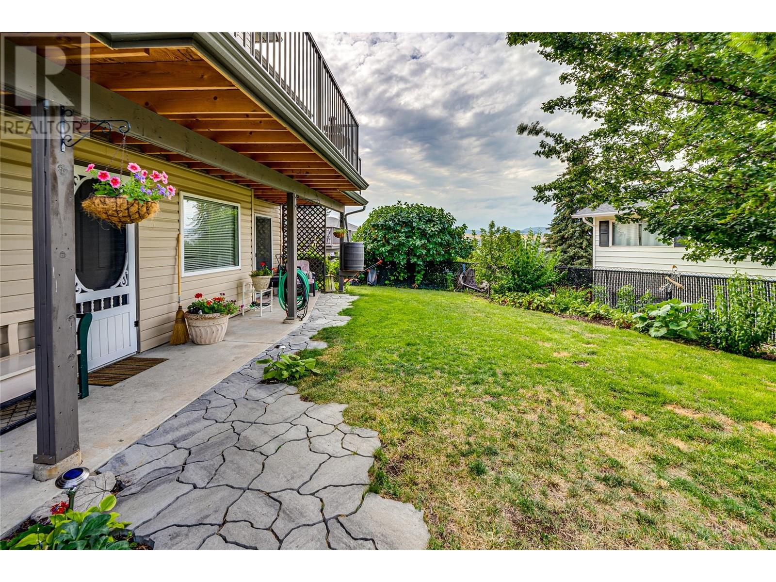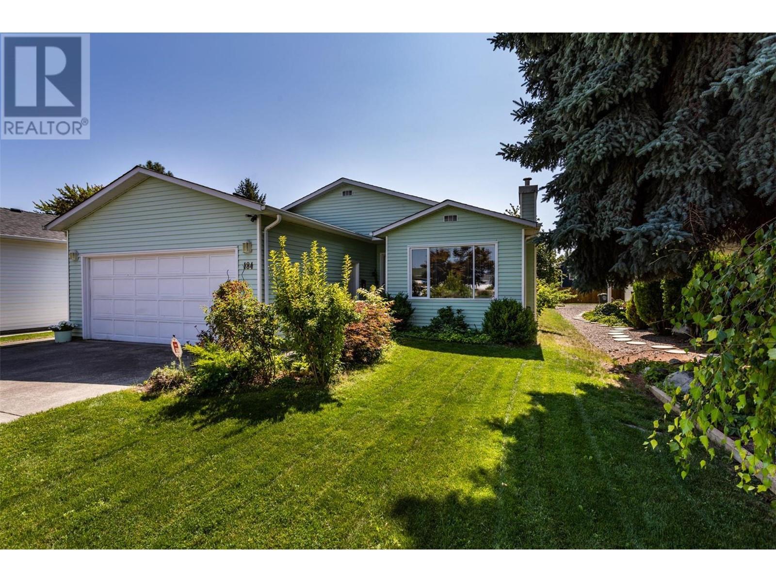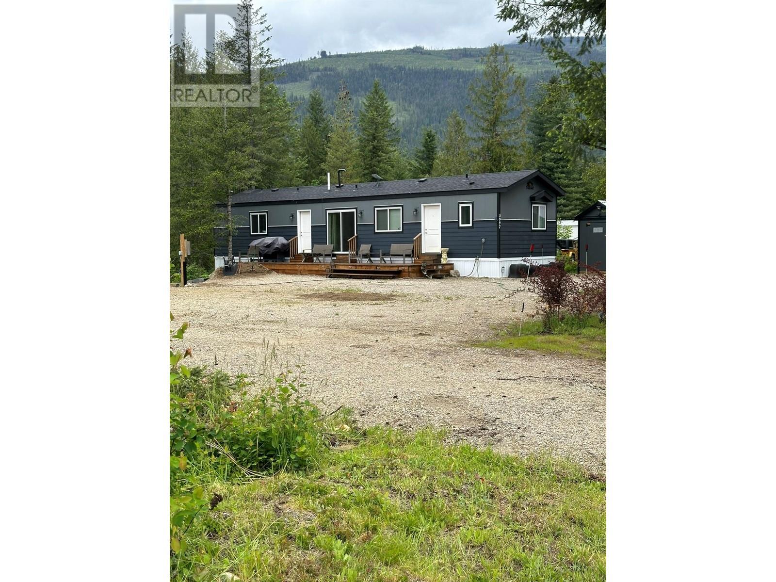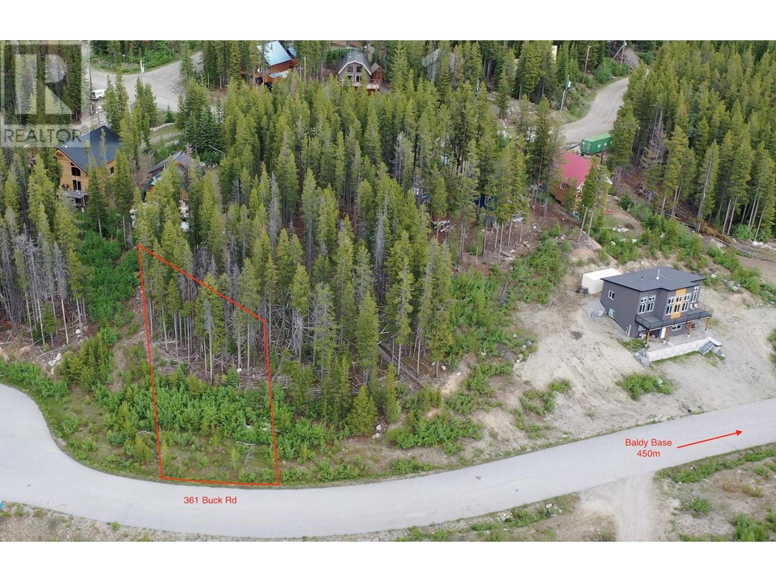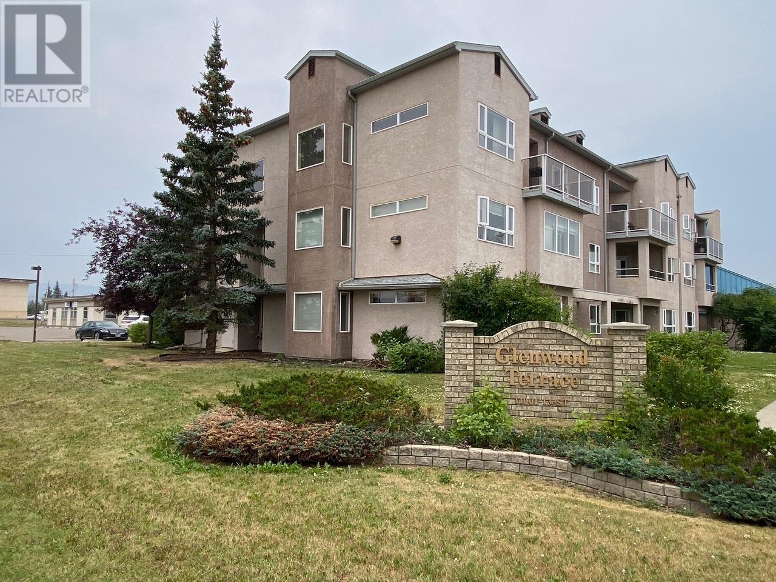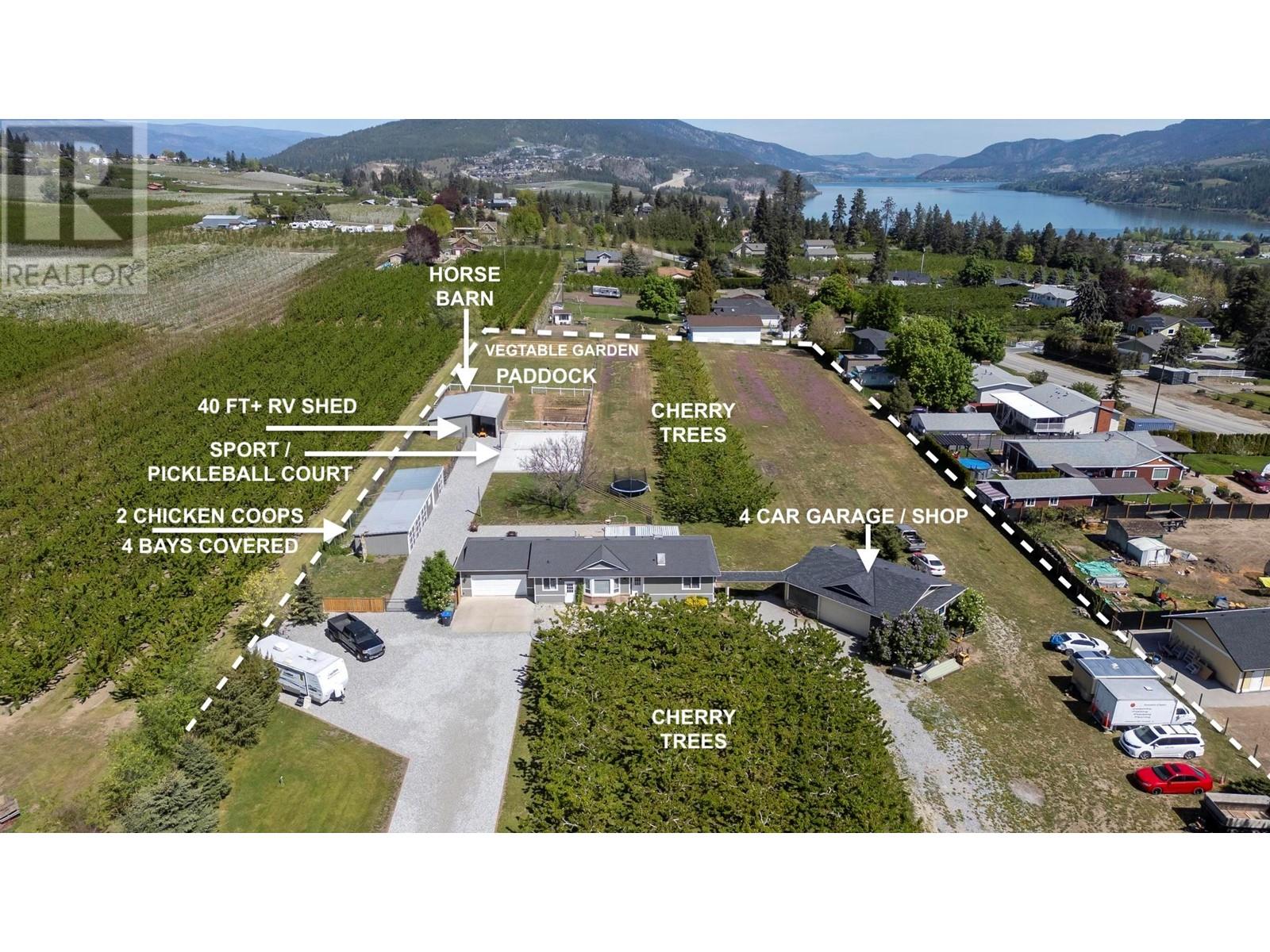11503 Wyatt Court
Coldstream, British Columbia V1B2Y7
| Bathroom Total | 3 |
| Bedrooms Total | 5 |
| Half Bathrooms Total | 0 |
| Year Built | 2001 |
| Cooling Type | Central air conditioning |
| Flooring Type | Hardwood, Tile, Vinyl |
| Heating Type | Forced air |
| Stories Total | 1 |
| Other | Basement | 10'10'' x 8' |
| Bedroom | Basement | 11'11'' x 13' |
| Family room | Basement | 15'5'' x 13' |
| Other | Main level | 14' x 21' |
| Other | Main level | 44' x 7'6'' |
| Other | Main level | 22' x 20'9'' |
| Den | Main level | 12' x 11'4'' |
| Bedroom | Main level | 12' x 10'4'' |
| Bedroom | Main level | 12' x 9'11'' |
| 3pc Ensuite bath | Main level | Measurements not available |
| Full bathroom | Main level | Measurements not available |
| Primary Bedroom | Main level | 14'5'' x 14' |
| Dining room | Main level | 8'7'' x 11' |
| Living room | Main level | 14' x 16' |
| Kitchen | Main level | 12'5'' x 12' |
| Bedroom | Additional Accommodation | 14'1'' x 11'5'' |
| Full bathroom | Additional Accommodation | 8'0'' x 11'5'' |
| Kitchen | Additional Accommodation | 23'0'' x 15'7'' |
YOU MIGHT ALSO LIKE THESE LISTINGS
Previous
Next























