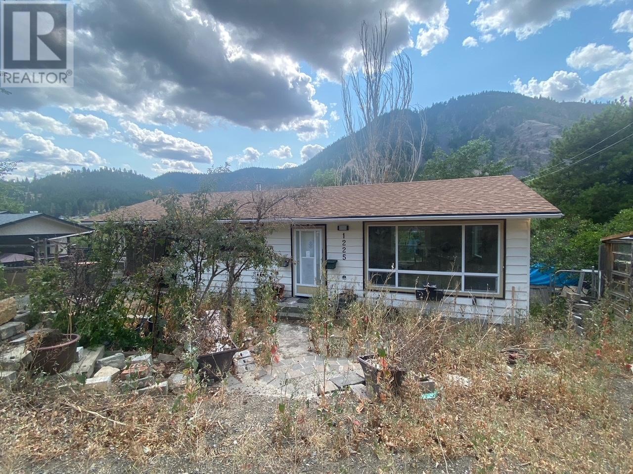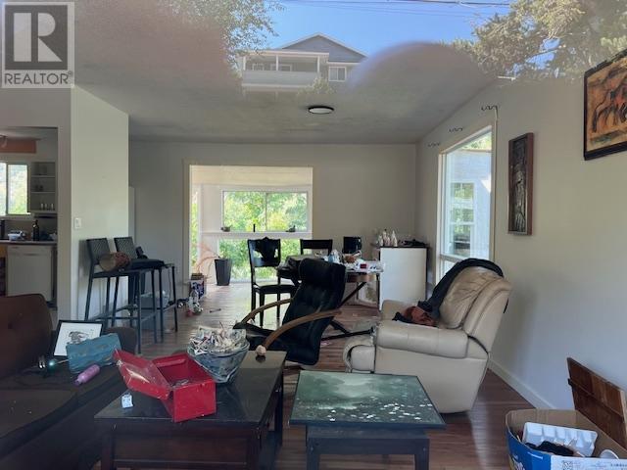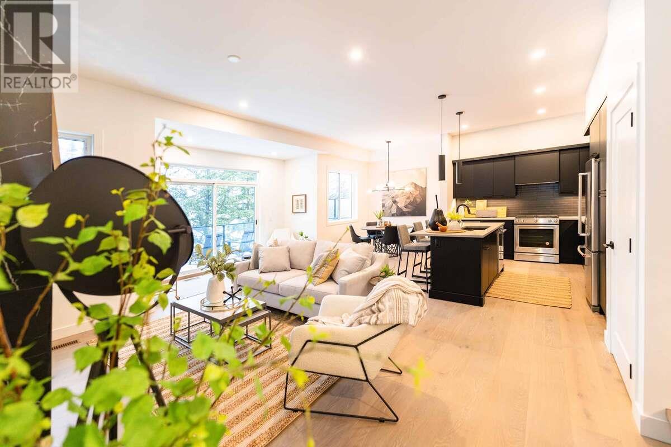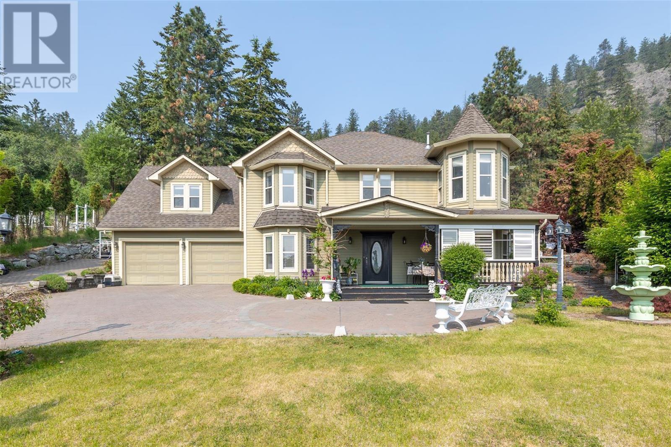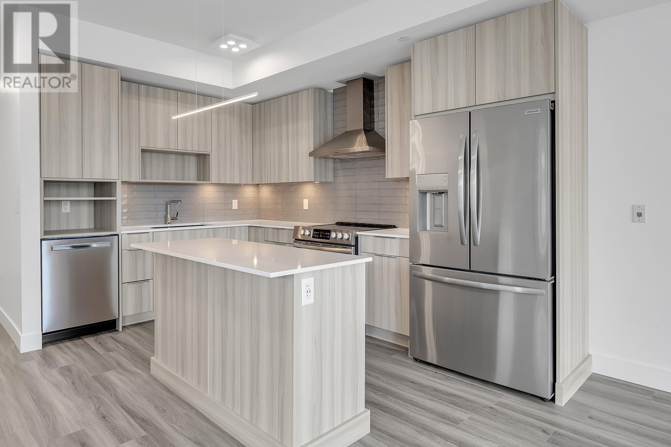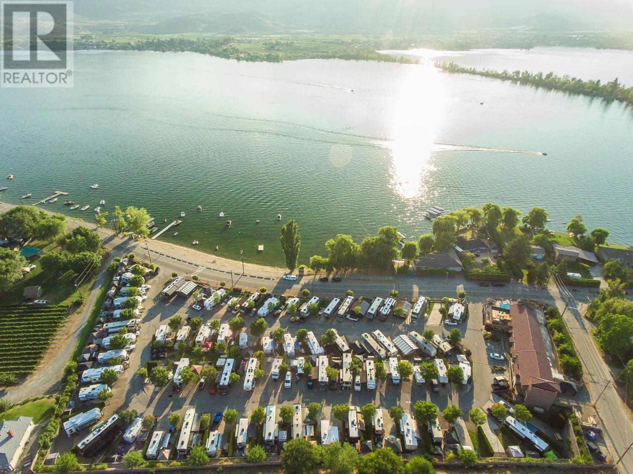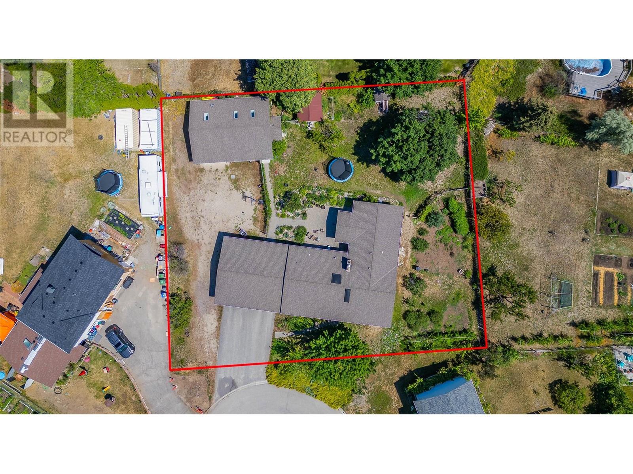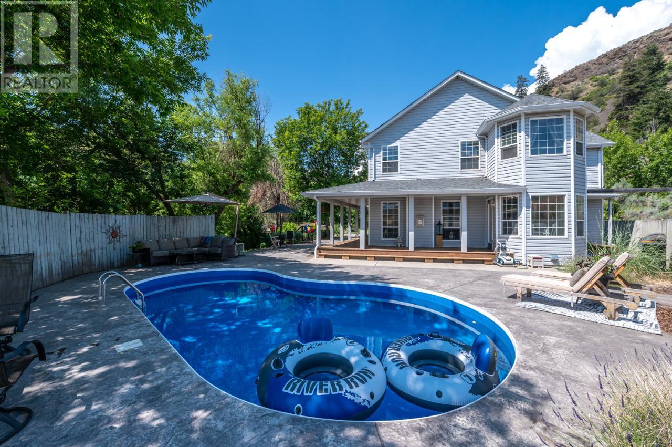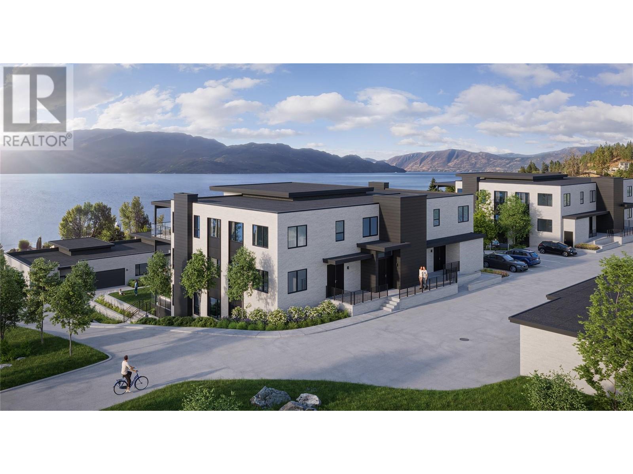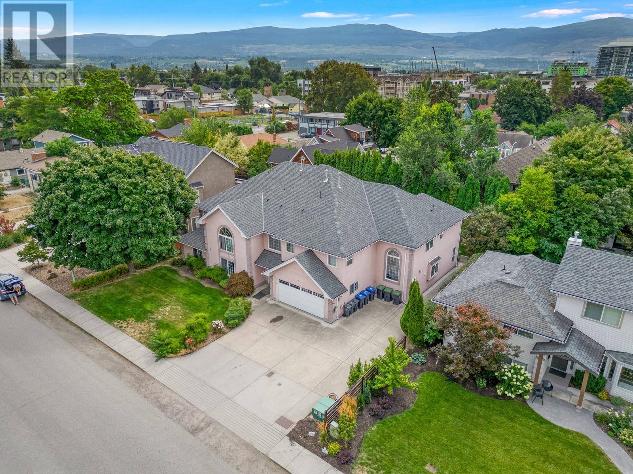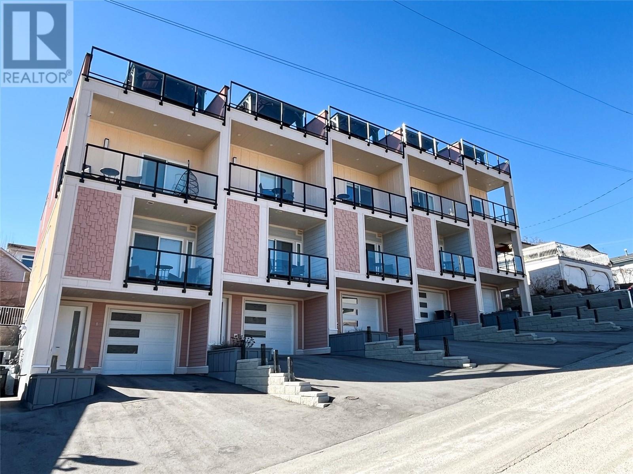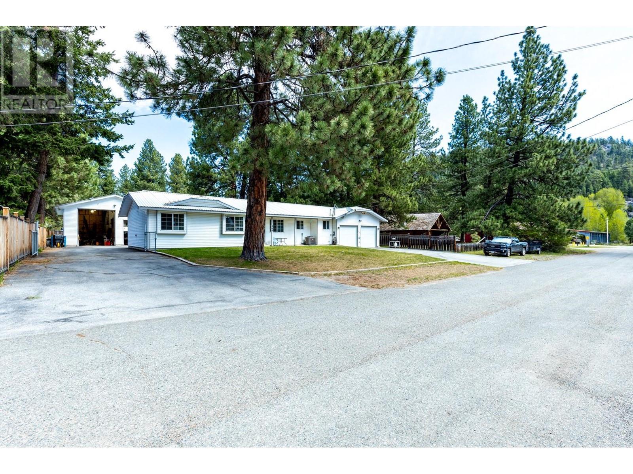1225 HIGHRIDGE Drive
Kamloops, British Columbia V2C5G5
$621,000
ID# 180069
| Bathroom Total | 2 |
| Bedrooms Total | 4 |
| Half Bathrooms Total | 1 |
| Year Built | 1971 |
| Flooring Type | Mixed Flooring |
| Heating Type | Forced air |
| Stories Total | 1 |
| 4pc Bathroom | Basement | Measurements not available |
| Recreation room | Basement | 17'6'' x 25'0'' |
| Workshop | Basement | 7'0'' x 24'0'' |
| Laundry room | Basement | 17'0'' x 7'0'' |
| Bedroom | Basement | 11'0'' x 11'0'' |
| Den | Basement | 10'0'' x 12'0'' |
| Bedroom | Main level | 10'0'' x 11'0'' |
| 3pc Bathroom | Main level | Measurements not available |
| Living room | Main level | 12'0'' x 14'0'' |
| Kitchen | Main level | 9'0'' x 12'0'' |
| Dining room | Main level | 11'0'' x 11'0'' |
| Bedroom | Main level | 9'6'' x 10'0'' |
| Bedroom | Main level | 9'6'' x 11'0'' |
| Sunroom | Main level | 7'0'' x 24'0'' |
YOU MIGHT ALSO LIKE THESE LISTINGS
Previous
Next
