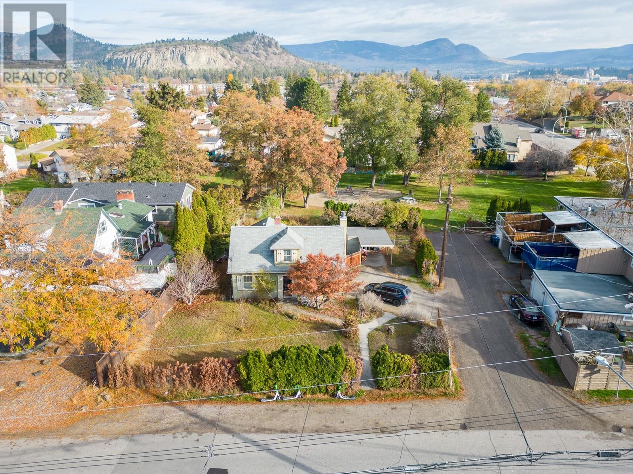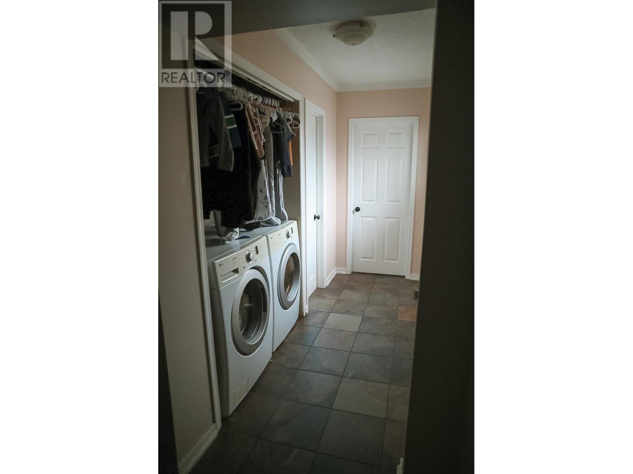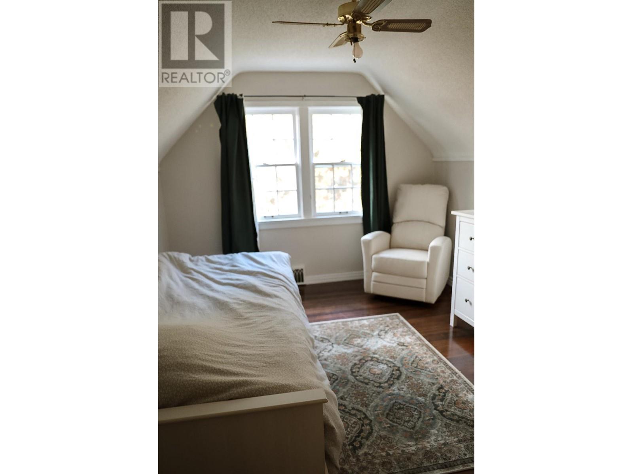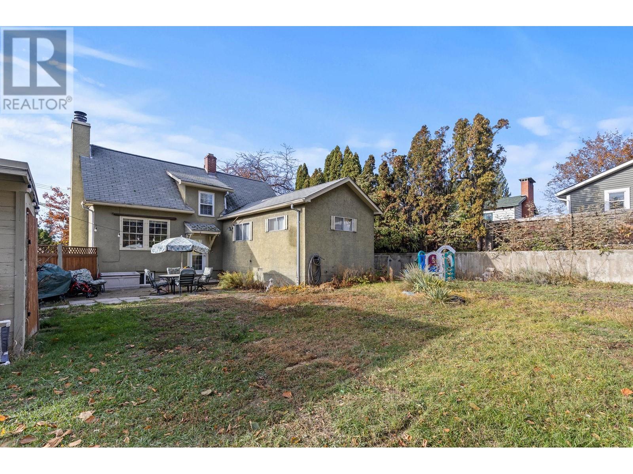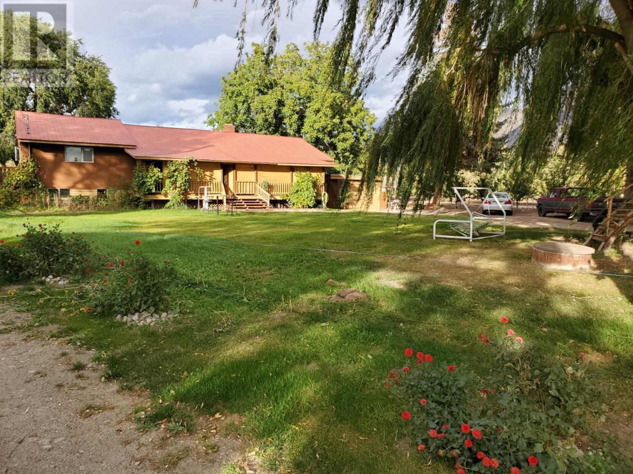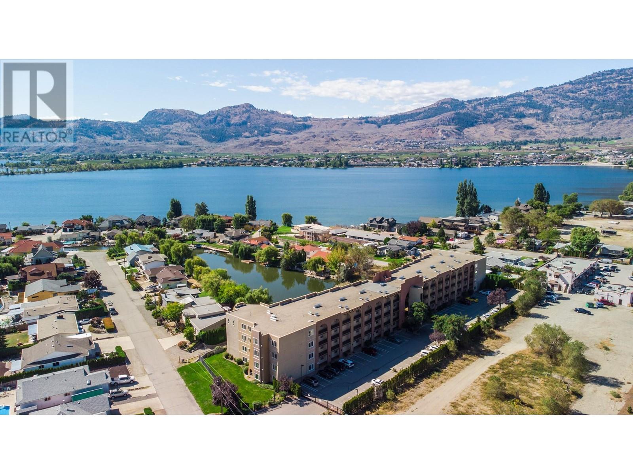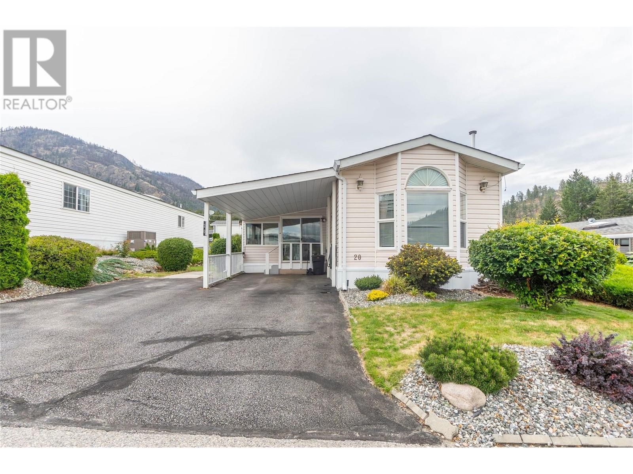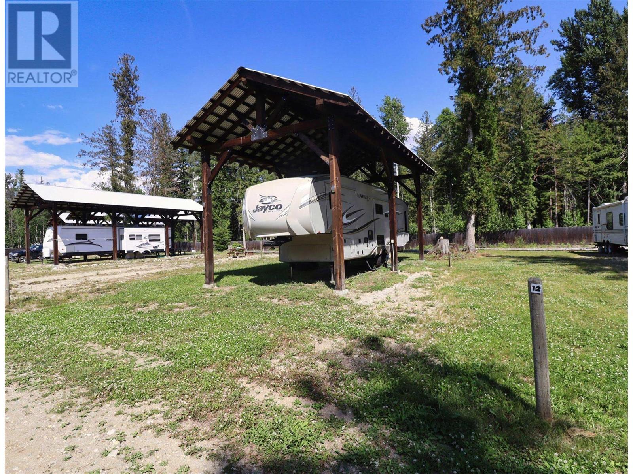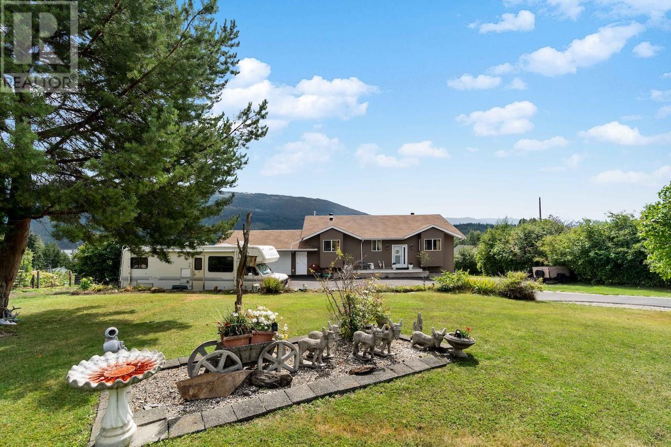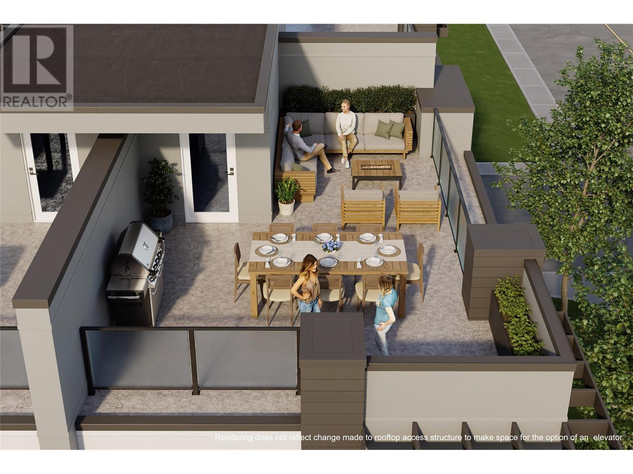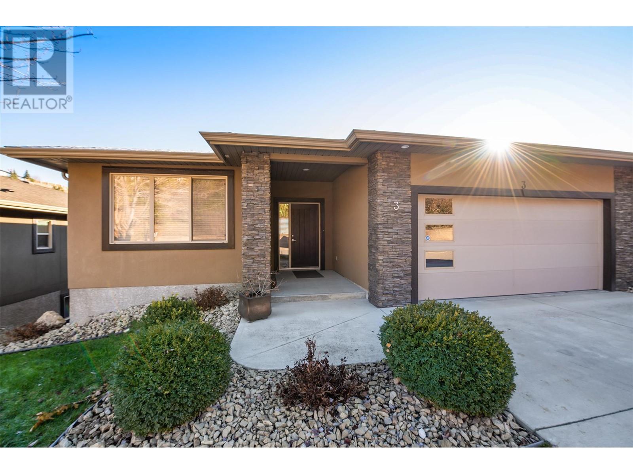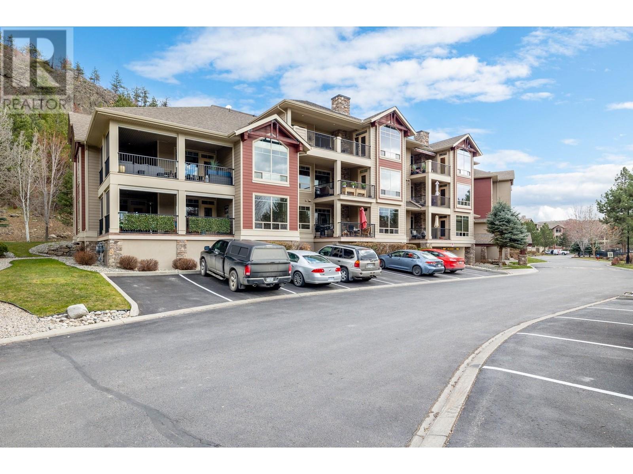1485 Highland Drive S
Kelowna, British Columbia V1Y3W3
$1,199,000
ID# 10310559
| Bathroom Total | 2 |
| Bedrooms Total | 3 |
| Half Bathrooms Total | 0 |
| Year Built | 1940 |
| Cooling Type | Window air conditioner |
| Flooring Type | Hardwood, Tile |
| Heating Type | Forced air, See remarks |
| Stories Total | 1.5 |
| Full bathroom | Second level | 6'5'' x 4'10'' |
| Bedroom | Second level | 9'10'' x 9'5'' |
| Bedroom | Second level | 11'11'' x 9'9'' |
| Family room | Basement | 17'1'' x 8'5'' |
| Full bathroom | Main level | 13'4'' x 6'2'' |
| Primary Bedroom | Main level | 13'4'' x 9'5'' |
| Kitchen | Main level | 13'3'' x 8'8'' |
| Dining room | Main level | 11'3'' x 8'10'' |
| Living room | Main level | 17'11'' x 11'2'' |
YOU MIGHT ALSO LIKE THESE LISTINGS
Previous
Next



