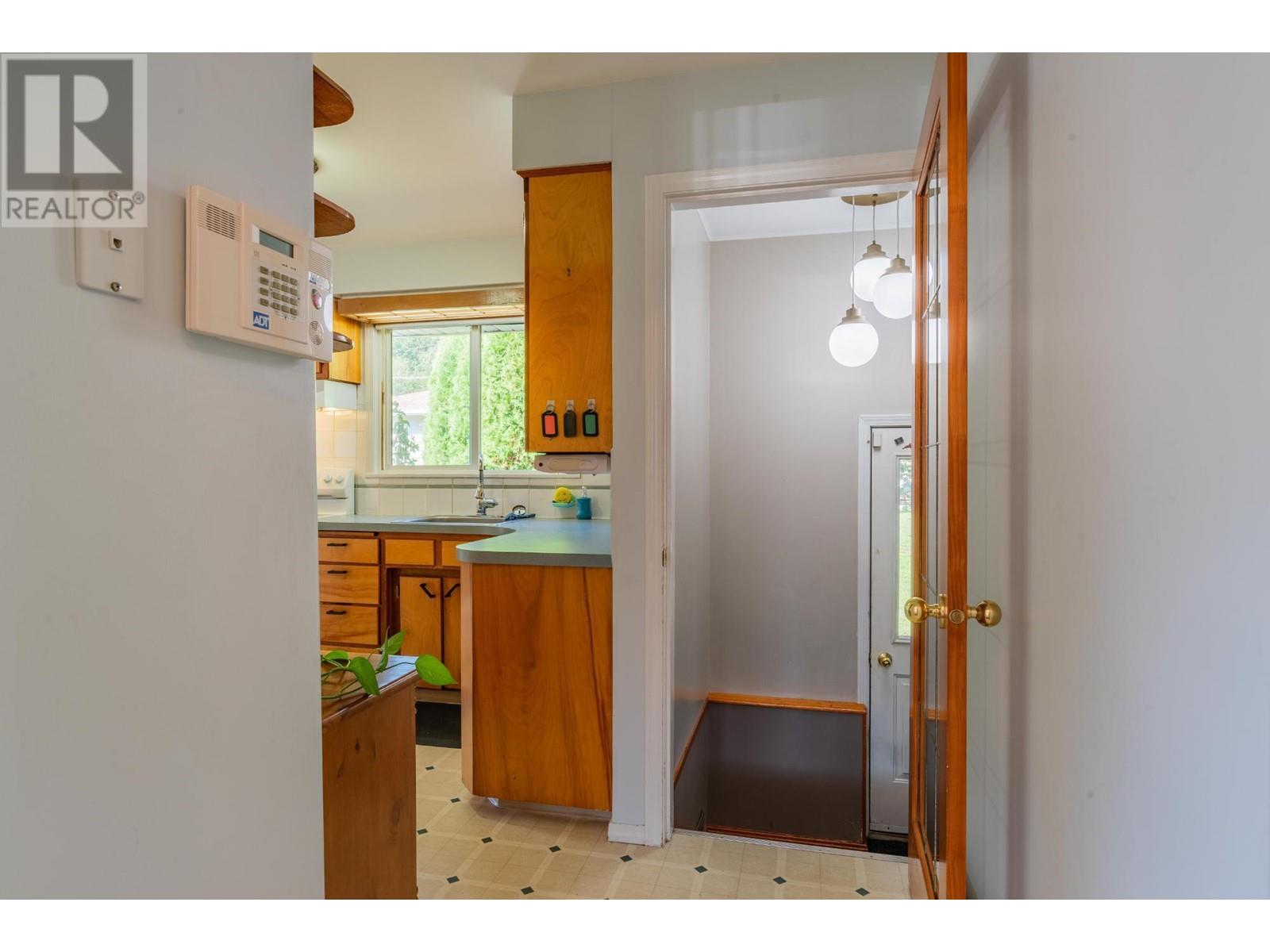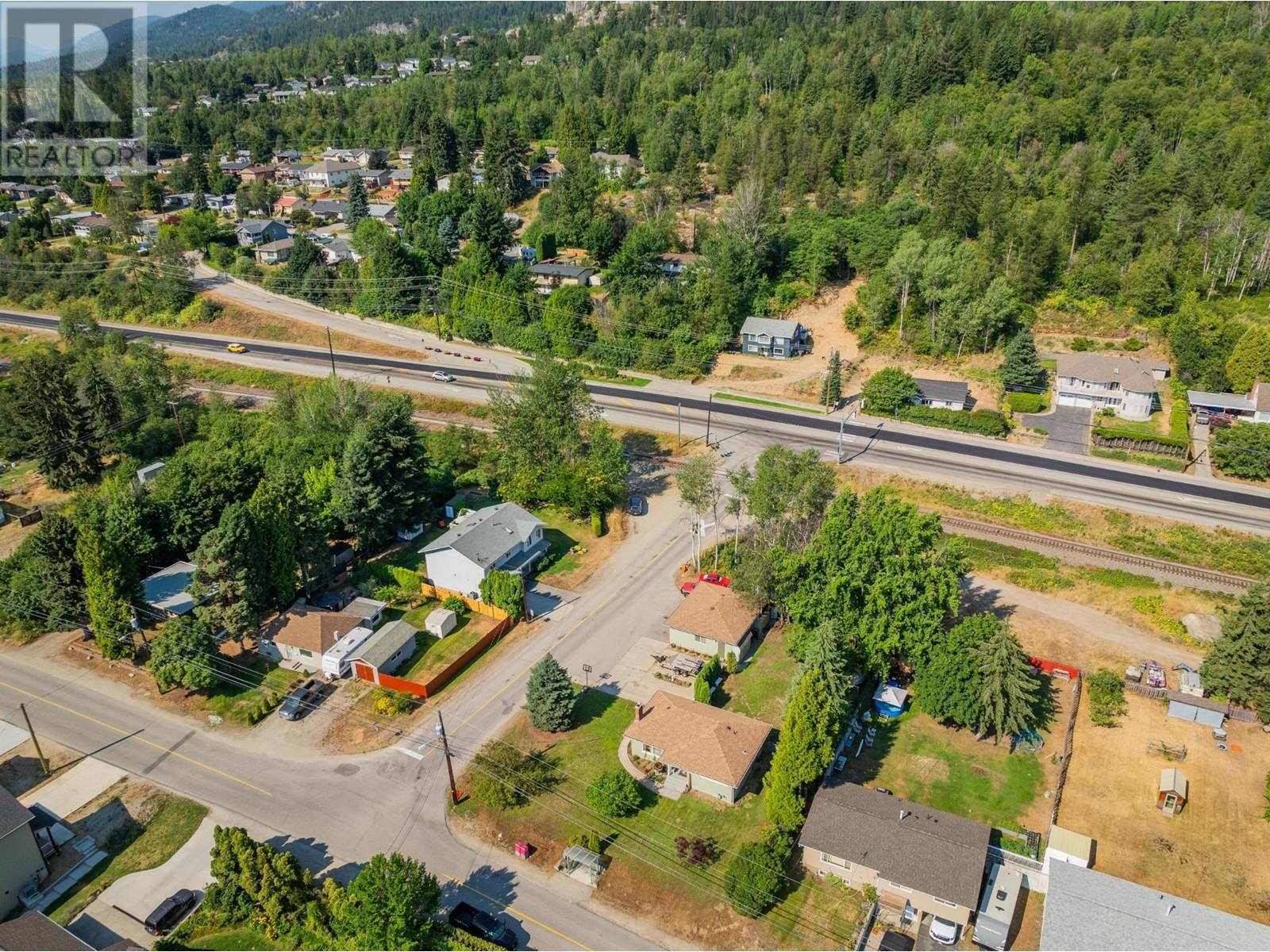3206 5TH AVE
Castlegar, British Columbia V1N2T8
$499,900
ID# 2478677
| Bathroom Total | 2 |
| Bedrooms Total | 3 |
| Half Bathrooms Total | 1 |
| Year Built | 1954 |
| Flooring Type | Mixed Flooring |
| Heating Type | Forced air |
| Bedroom | Basement | 10'11'' x 8'8'' |
| 2pc Bathroom | Basement | Measurements not available |
| Family room | Basement | 18'6'' x 15'11'' |
| Primary Bedroom | Main level | 11'4'' x 10'7'' |
| Bedroom | Main level | 11'3'' x 8'3'' |
| 4pc Bathroom | Main level | Measurements not available |
| Living room | Main level | 17'11'' x 11'7'' |
| Kitchen | Main level | 17'0'' x 9'3'' |
YOU MIGHT ALSO LIKE THESE LISTINGS
Previous
Next































































