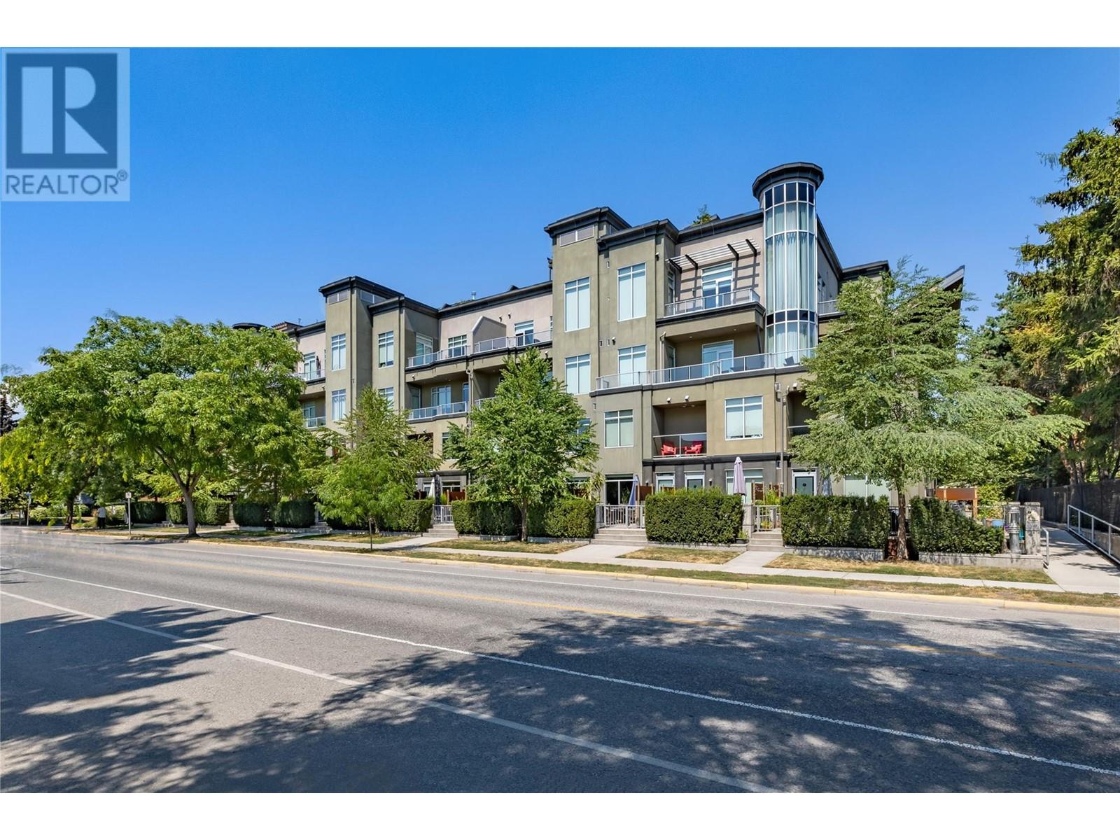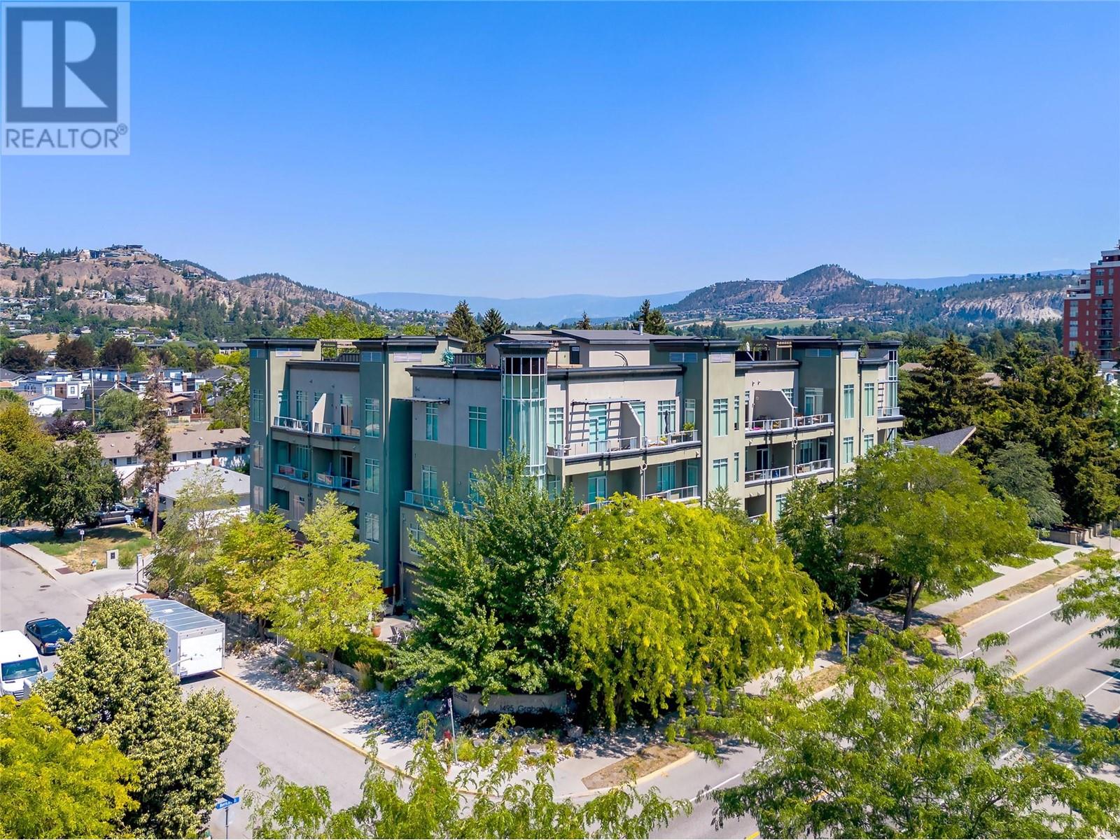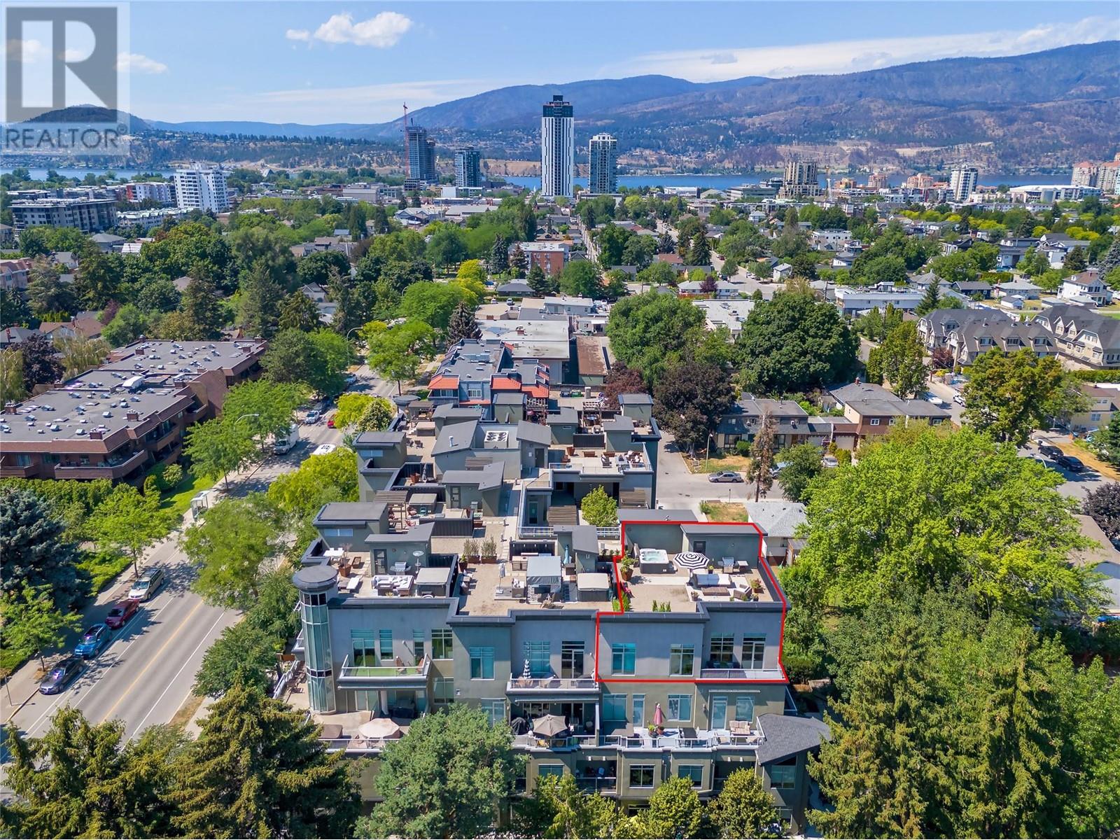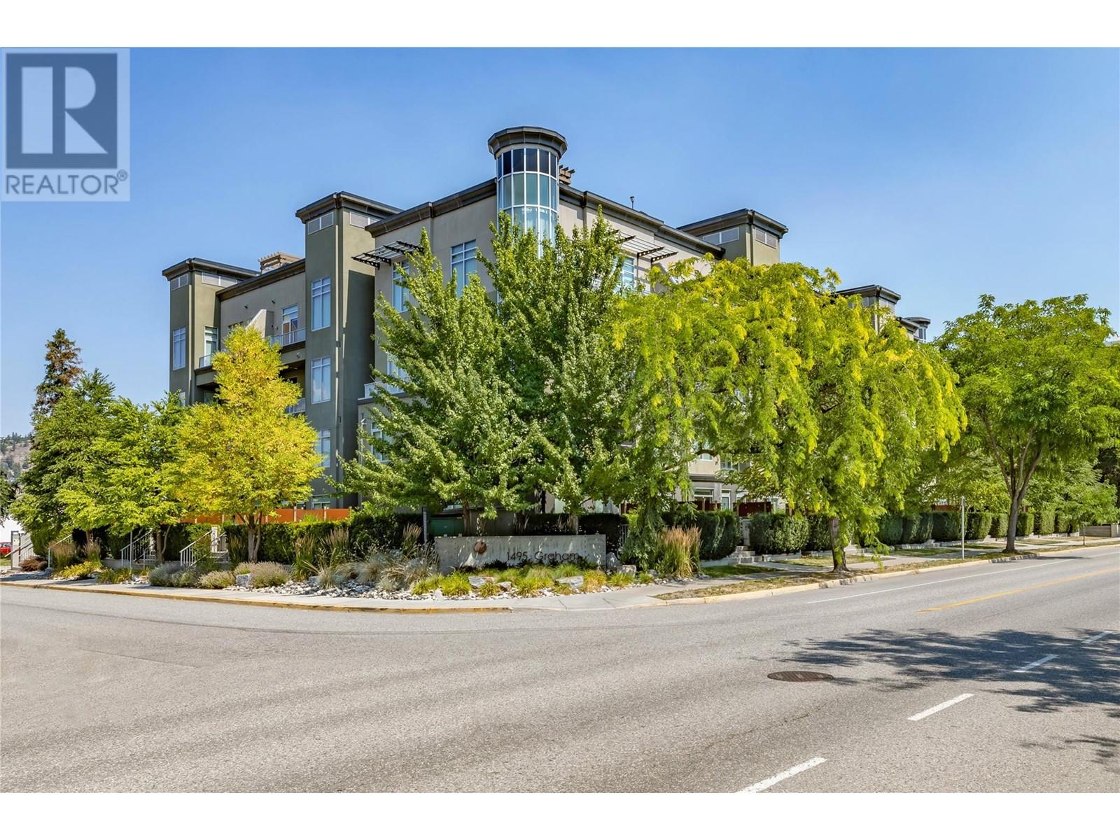1495 Graham Street Unit# 409
Kelowna, British Columbia V1Y2A3
| Bathroom Total | 2 |
| Bedrooms Total | 2 |
| Half Bathrooms Total | 0 |
| Year Built | 2008 |
| Cooling Type | Central air conditioning |
| Flooring Type | Carpeted, Ceramic Tile, Laminate, Tile |
| Heating Type | Forced air, See remarks |
| Stories Total | 1 |
| Primary Bedroom | Main level | 18'10'' x 11'2'' |
| Office | Main level | 5'5'' x 10'2'' |
| Living room | Main level | 13'9'' x 14'11'' |
| 3pc Ensuite bath | Main level | 10'7'' x 5'6'' |
| 4pc Bathroom | Main level | 5'6'' x 9'1'' |
| Bedroom | Main level | 14'10'' x 10'4'' |
| Dining room | Main level | 8'5'' x 9' |
| Foyer | Main level | 10'11'' x 6' |
| Kitchen | Main level | 14'1'' x 9'6'' |
| Laundry room | Main level | 5'6'' x 7'2'' |
YOU MIGHT ALSO LIKE THESE LISTINGS
Previous
Next










































































