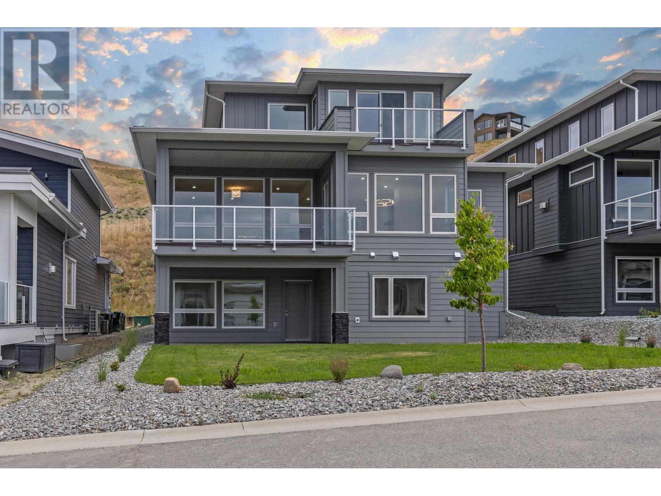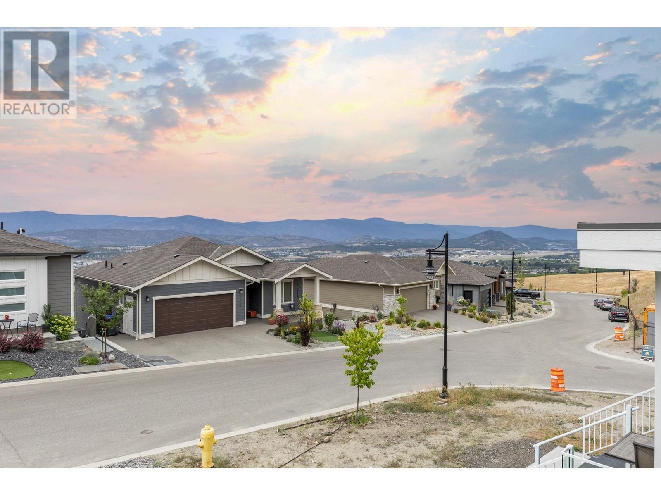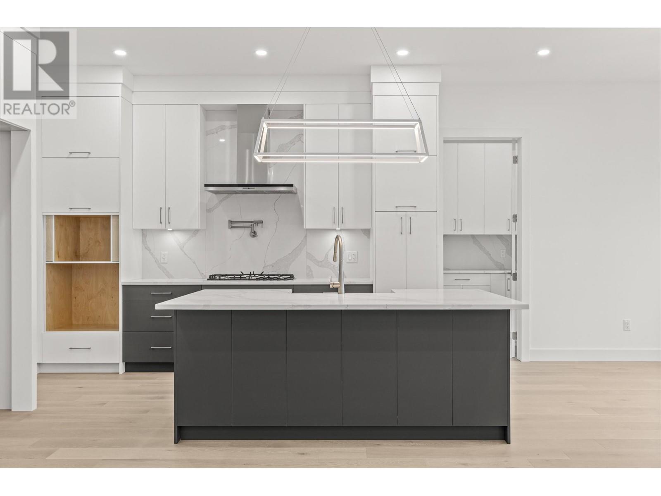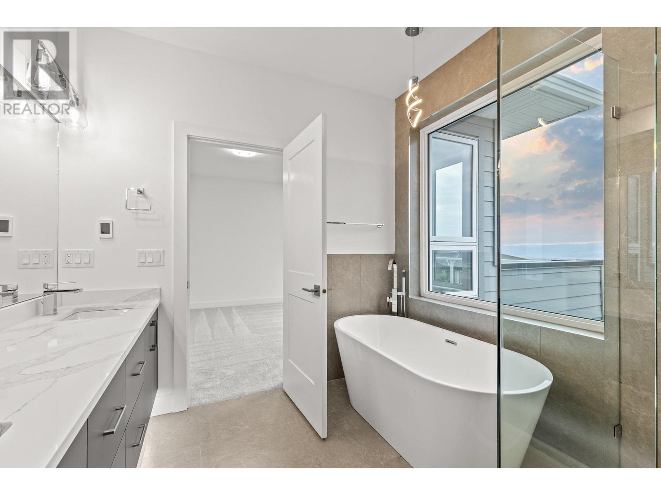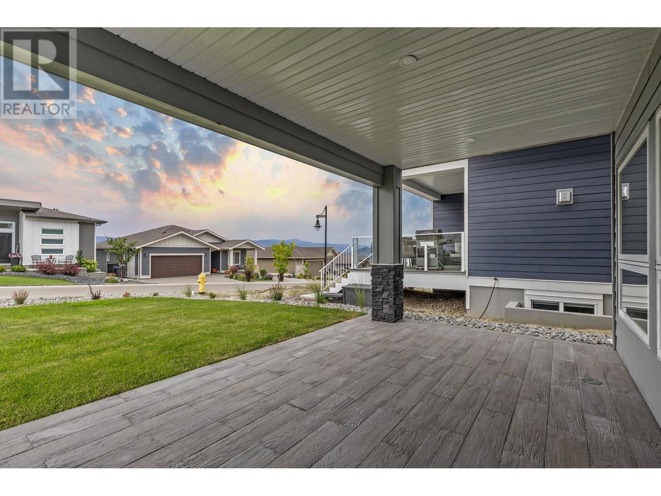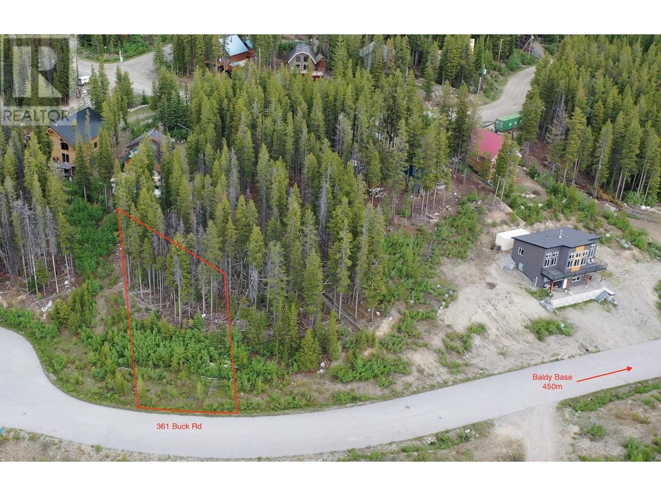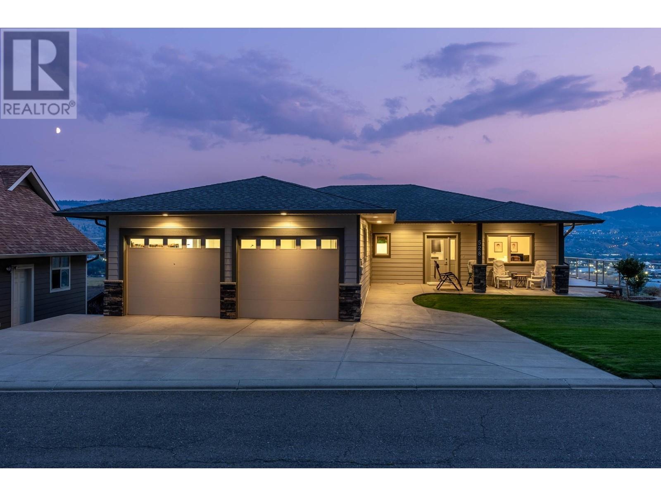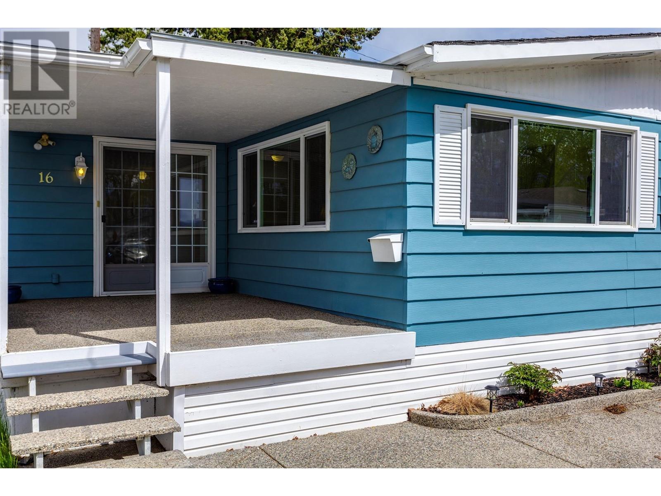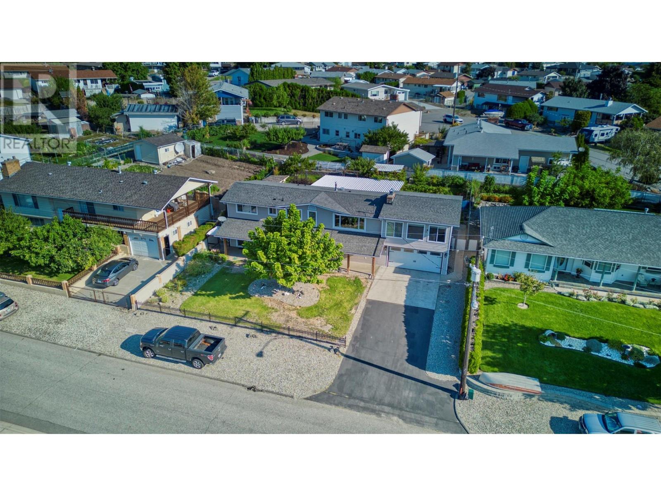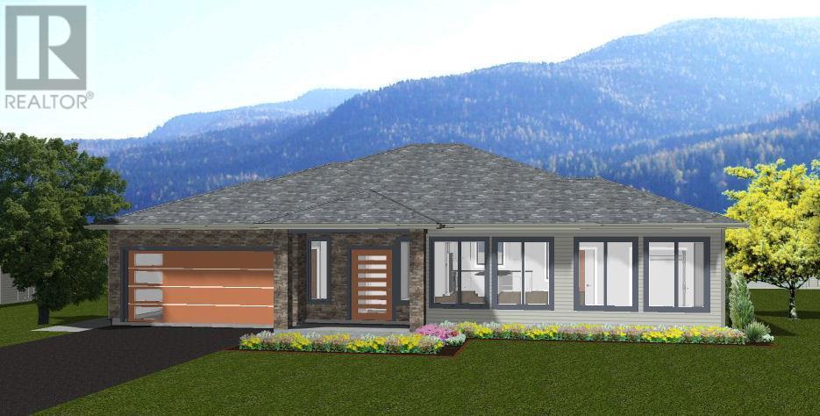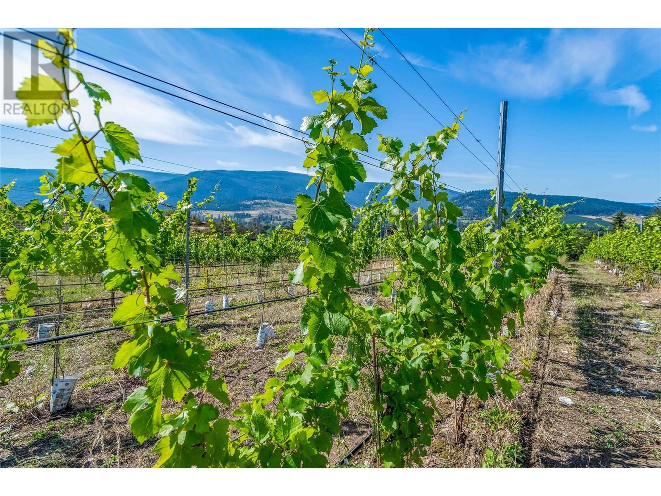2157 Kentucky Crescent
Kelowna, British Columbia V1P1S8
$1,580,000
ID# 10320218
| Bathroom Total | 4 |
| Bedrooms Total | 5 |
| Half Bathrooms Total | 0 |
| Year Built | 2023 |
| Cooling Type | Central air conditioning |
| Flooring Type | Ceramic Tile, Laminate |
| Heating Type | See remarks |
| Heating Fuel | Electric |
| Stories Total | 3 |
| Bedroom | Second level | 12'2'' x 10'6'' |
| Bedroom | Second level | 11'6'' x 11'0'' |
| Full bathroom | Second level | 9'8'' x 8'4'' |
| 5pc Ensuite bath | Second level | 10'6'' x 8'0'' |
| Primary Bedroom | Second level | 13'6'' x 19'6'' |
| Full bathroom | Basement | 9'0'' x 5'6'' |
| Storage | Basement | 18'0'' x 19'6'' |
| Family room | Basement | 18'4'' x 19'6'' |
| Bedroom | Basement | 10'0'' x 13'0'' |
| Bedroom | Basement | 11'2'' x 12'0'' |
| Laundry room | Main level | 9'2'' x 7'6'' |
| Full bathroom | Main level | 5'4'' x 11'0'' |
| Den | Main level | 10'0'' x 11'4'' |
| Foyer | Main level | 7'0'' x 17'0'' |
| Workshop | Main level | 21'0'' x 23'0'' |
| Great room | Main level | 17'6'' x 19'6'' |
| Kitchen | Main level | 14'6'' x 20'6'' |
| Pantry | Main level | 11'4'' x 7'6'' |
| Dining room | Main level | 13'6'' x 11'6'' |
YOU MIGHT ALSO LIKE THESE LISTINGS
Previous
Next



