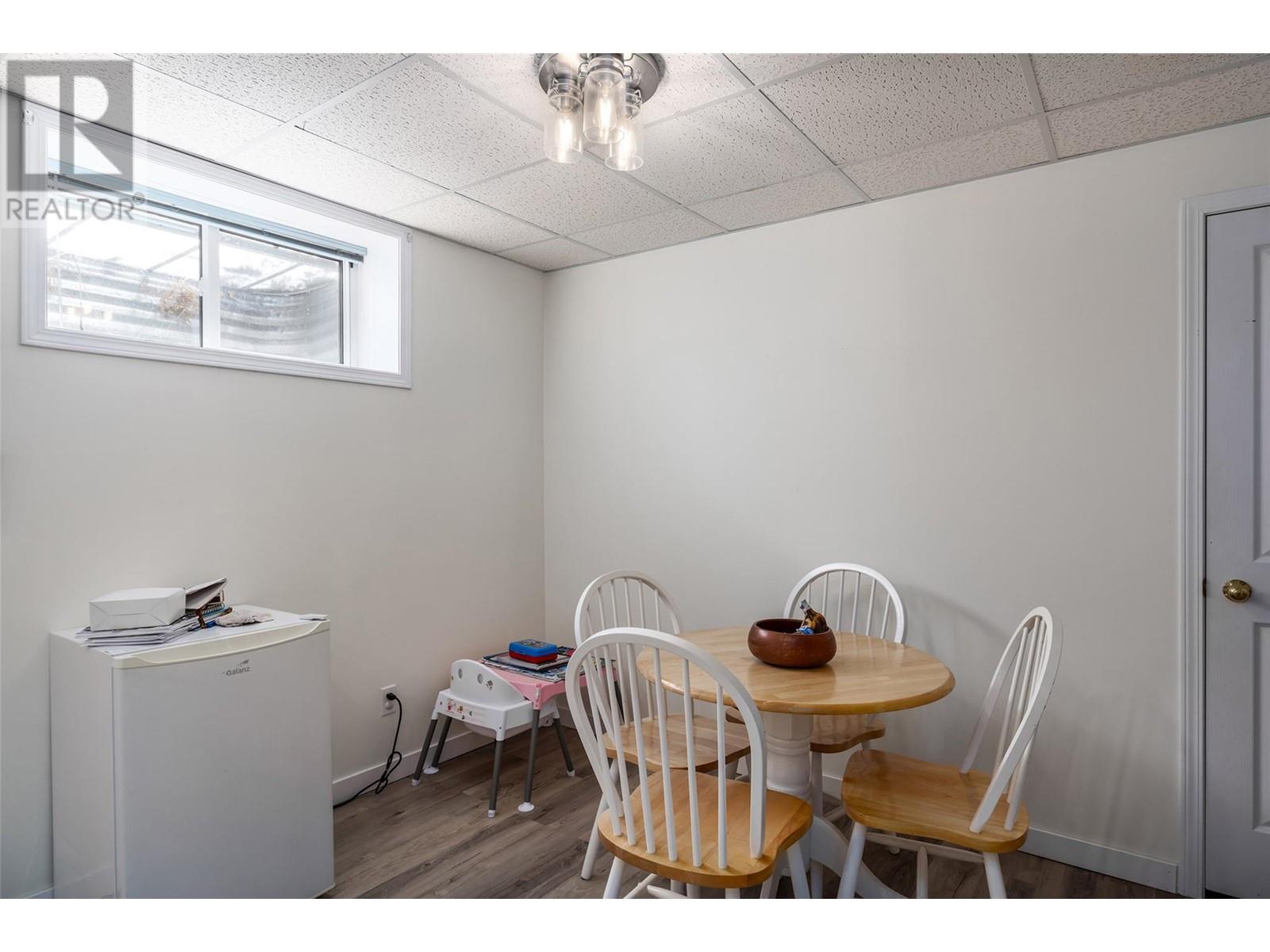3971 Lakevale Place
Kelowna, British Columbia V1W3Z5
| Bathroom Total | 5 |
| Bedrooms Total | 5 |
| Half Bathrooms Total | 2 |
| Year Built | 1994 |
| Cooling Type | Central air conditioning |
| Flooring Type | Carpeted, Ceramic Tile, Tile, Vinyl |
| Heating Type | Forced air, See remarks |
| Stories Total | 2 |
| Primary Bedroom | Second level | 13'2'' x 19'1'' |
| Bedroom | Second level | 12'3'' x 11'10'' |
| Bedroom | Second level | 11'11'' x 12'5'' |
| 4pc Ensuite bath | Second level | Measurements not available |
| 4pc Bathroom | Second level | Measurements not available |
| Utility room | Basement | 3'1'' x 5'1'' |
| Storage | Basement | 10'1'' x 10'6'' |
| Recreation room | Basement | 12'8'' x 20'6'' |
| Mud room | Basement | 5' x 16'2'' |
| Bedroom | Basement | 12'5'' x 15' |
| Bedroom | Basement | 7'8'' x 11'8'' |
| 3pc Bathroom | Basement | Measurements not available |
| 1pc Ensuite bath | Basement | Measurements not available |
| Sunroom | Main level | 7'7'' x 14'5'' |
| Living room | Main level | 17'11'' x 14'9'' |
| Laundry room | Main level | 5'6'' x 12'5'' |
| Kitchen | Main level | 13'3'' x 12'0'' |
| Foyer | Main level | 11'9'' x 7'9'' |
| Family room | Main level | 13' x 16' |
| Dining room | Main level | 12'2'' x 13'4'' |
| Den | Main level | 12'7'' x 10'6'' |
| Dining nook | Main level | 13'3'' x 9'1'' |
| 2pc Bathroom | Main level | Measurements not available |
| Kitchen | Additional Accommodation | 10'1'' x 12'11'' |
| Dining room | Additional Accommodation | 8'8'' x 11'9'' |
YOU MIGHT ALSO LIKE THESE LISTINGS
Previous
Next














































































