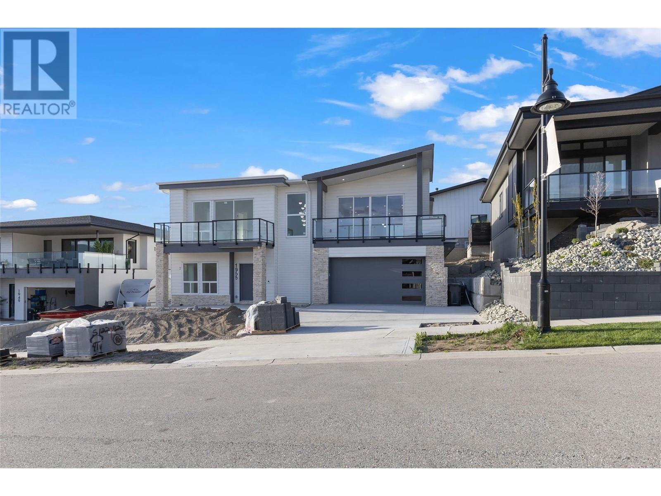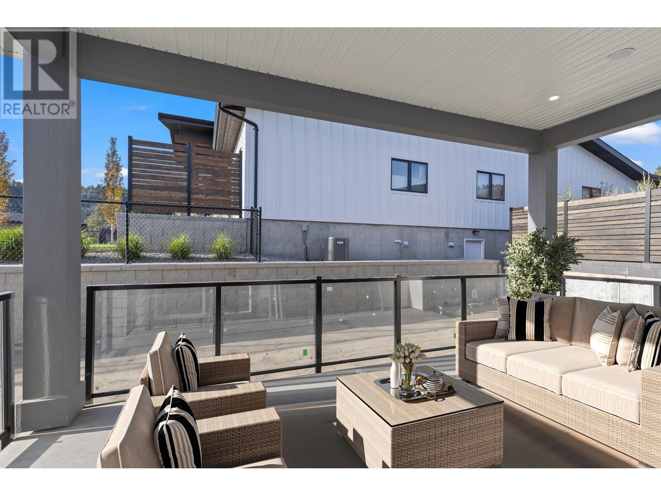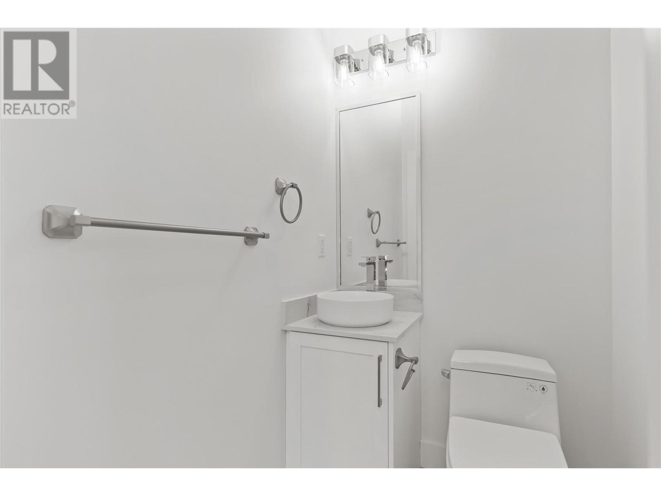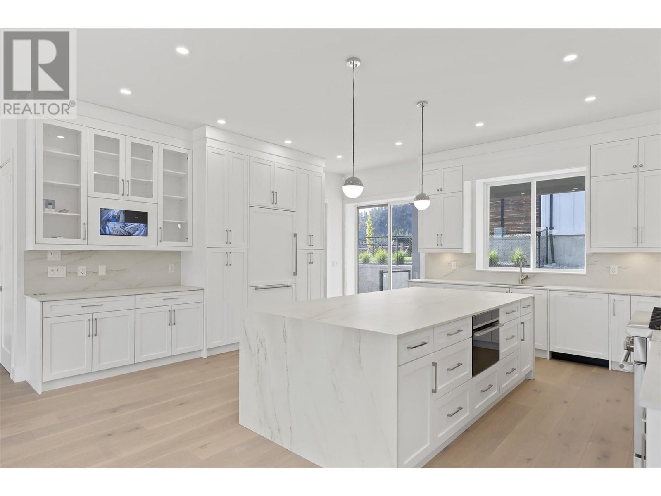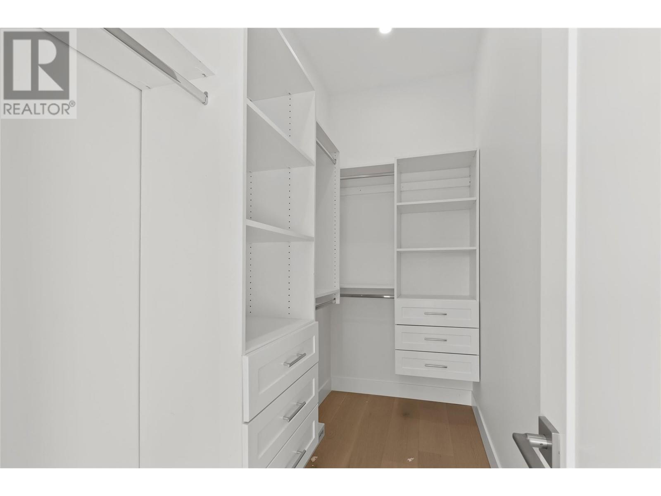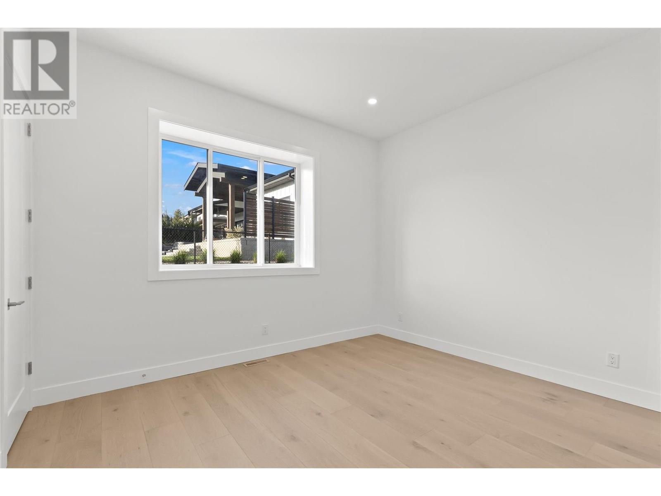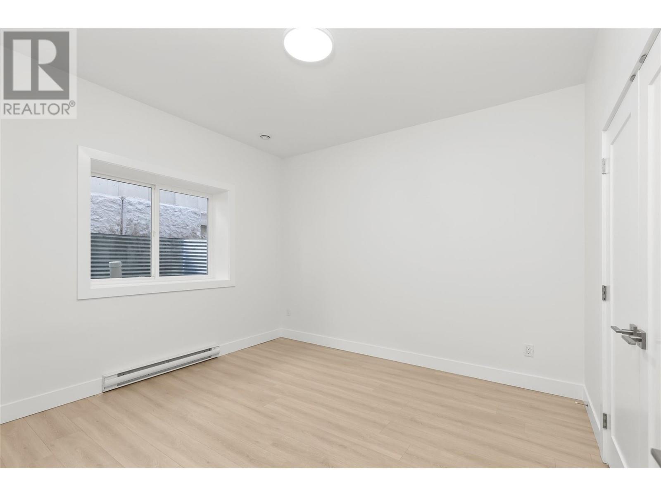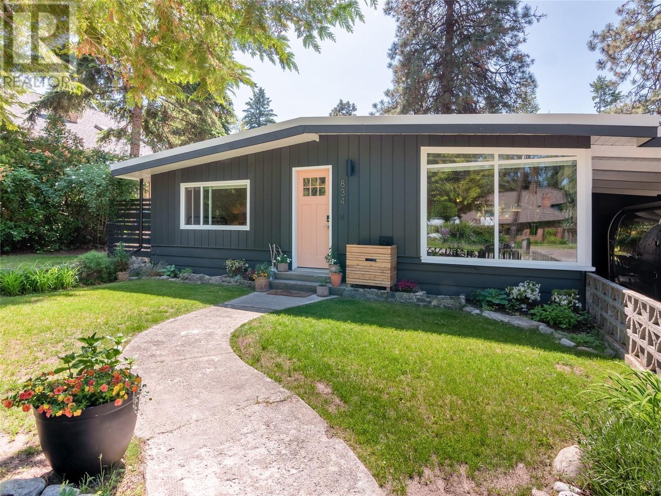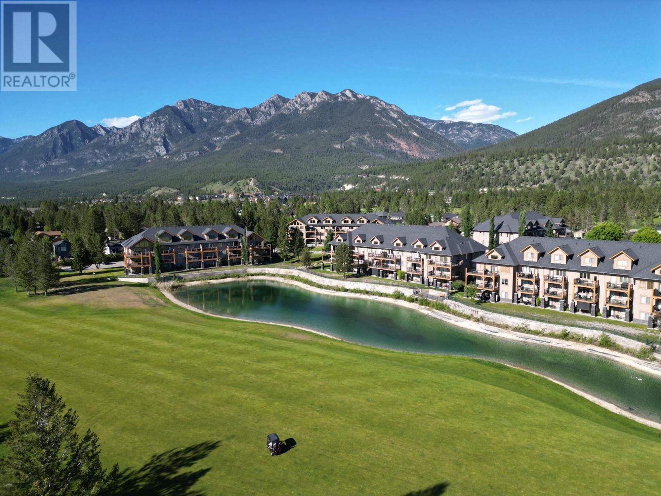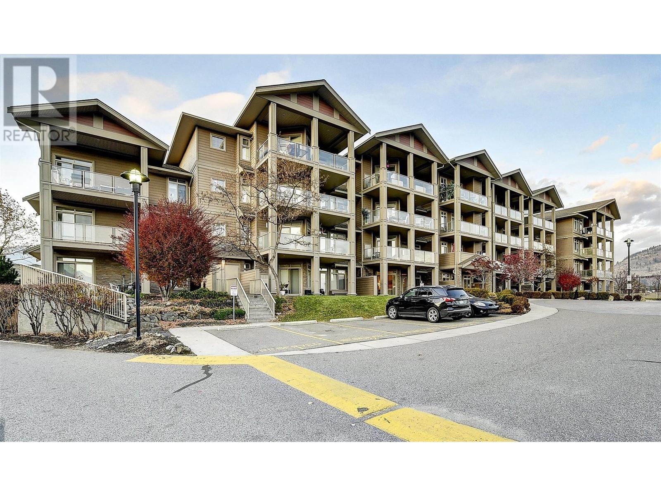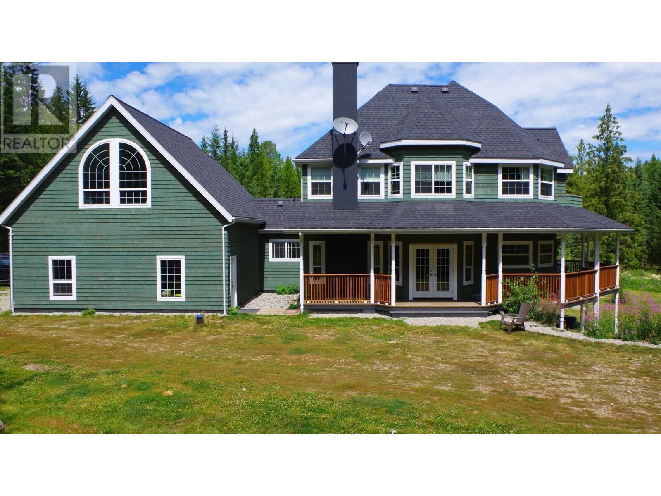1955 Harris Drive
Penticton, British Columbia V2A2S6
| Bathroom Total | 4 |
| Bedrooms Total | 4 |
| Half Bathrooms Total | 1 |
| Year Built | 2024 |
| Cooling Type | Central air conditioning, Heat Pump |
| Flooring Type | Ceramic Tile, Hardwood, Laminate, Mixed Flooring |
| Heating Type | Baseboard heaters, Forced air, Heat Pump, See remarks |
| Heating Fuel | Electric |
| Stories Total | 2 |
| Other | Second level | 20'8'' x 8'6'' |
| 4pc Bathroom | Second level | ' x ' |
| Other | Second level | 5'10'' x 5' |
| Bedroom | Second level | 13'4'' x 12' |
| 4pc Ensuite bath | Second level | ' x ' |
| Other | Second level | 10' x 5' |
| Primary Bedroom | Second level | 18'6'' x 18' |
| Great room | Second level | 16'10'' x 15' |
| Laundry room | Second level | 5'8'' x 5' |
| Pantry | Second level | 5'8'' x 5' |
| Dining nook | Second level | 7' x 6' |
| Kitchen | Second level | 18'10'' x 17'2'' |
| 4pc Bathroom | Main level | ' x ' |
| 2pc Bathroom | Main level | ' x ' |
| Utility room | Main level | 8' x 7' |
| Laundry room | Main level | 4' x 3' |
| Bedroom | Main level | 11' x 10'2'' |
| Bedroom | Main level | 12'6'' x 11'6'' |
| Kitchen | Main level | 16' x 15' |
| Living room | Main level | 17'2'' x 16' |
| Den | Main level | 11' x 10'5'' |
| Foyer | Main level | 16'4'' x 7' |
YOU MIGHT ALSO LIKE THESE LISTINGS
Previous
Next
