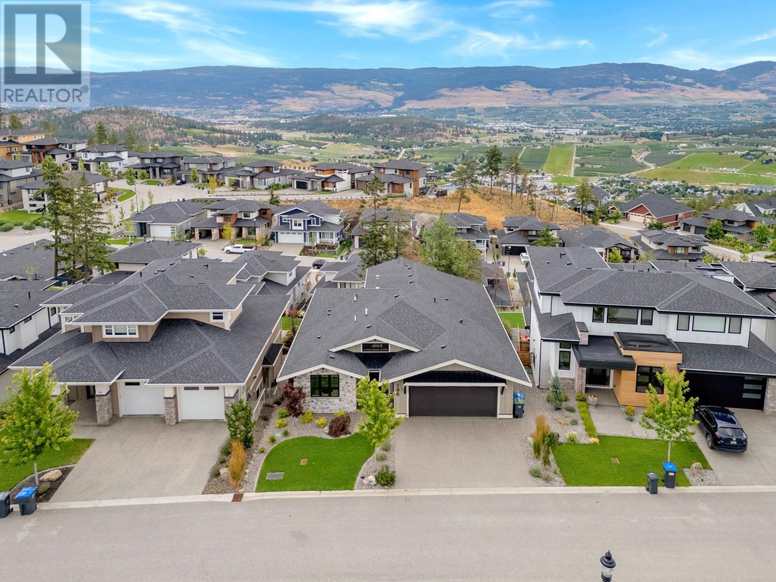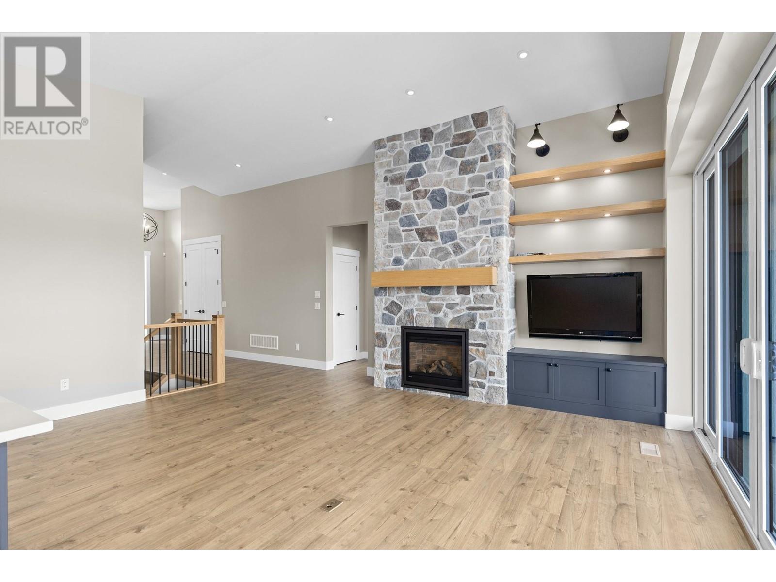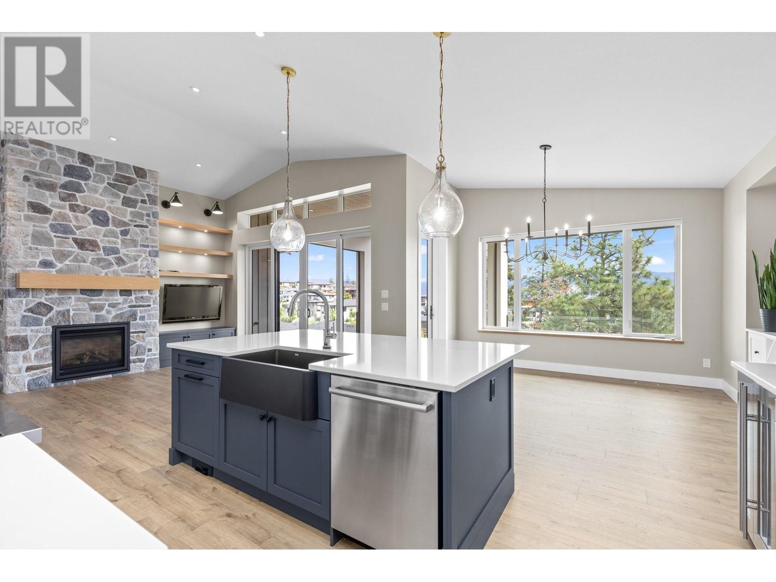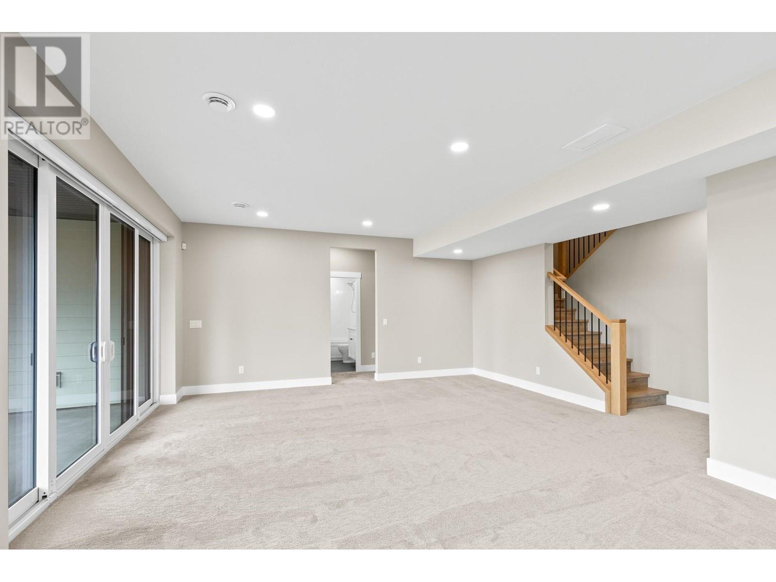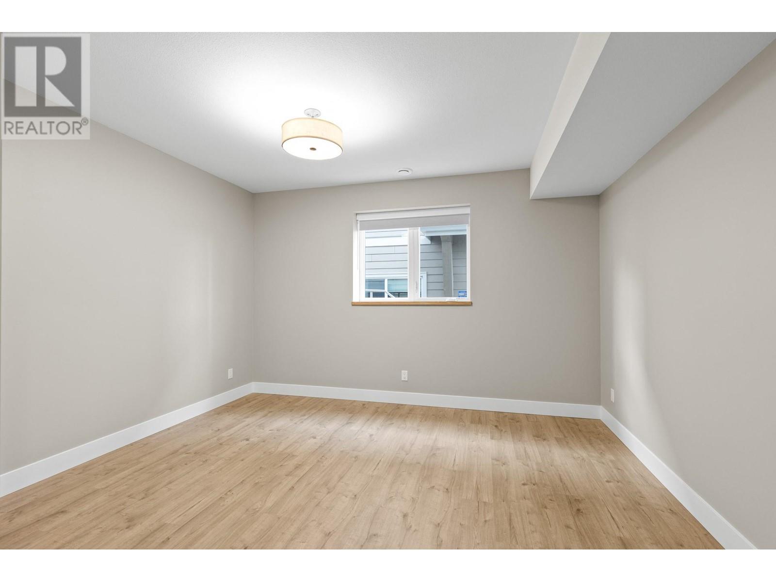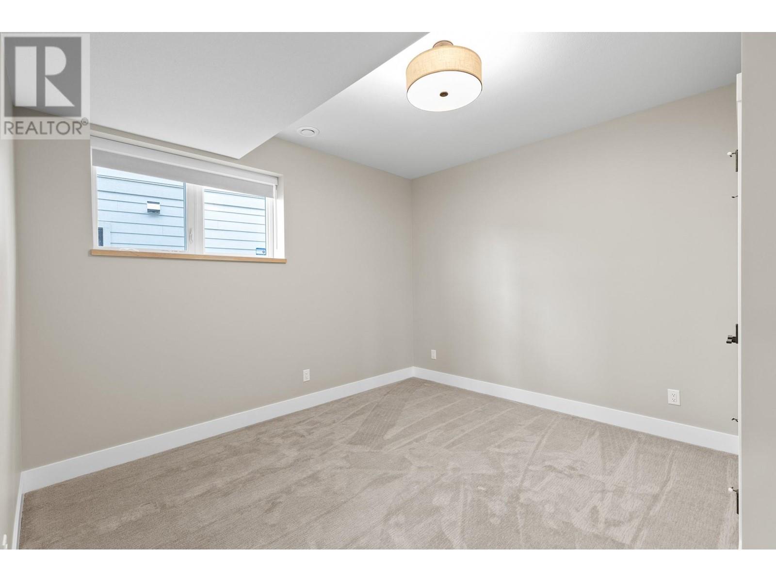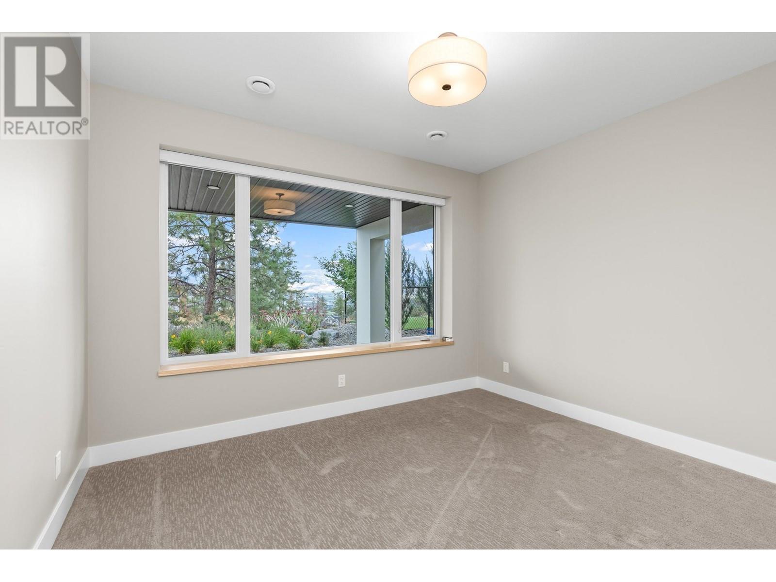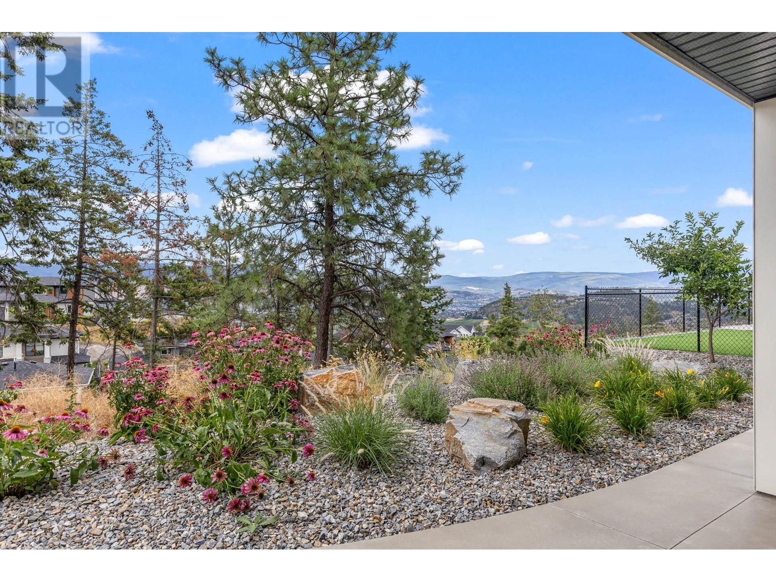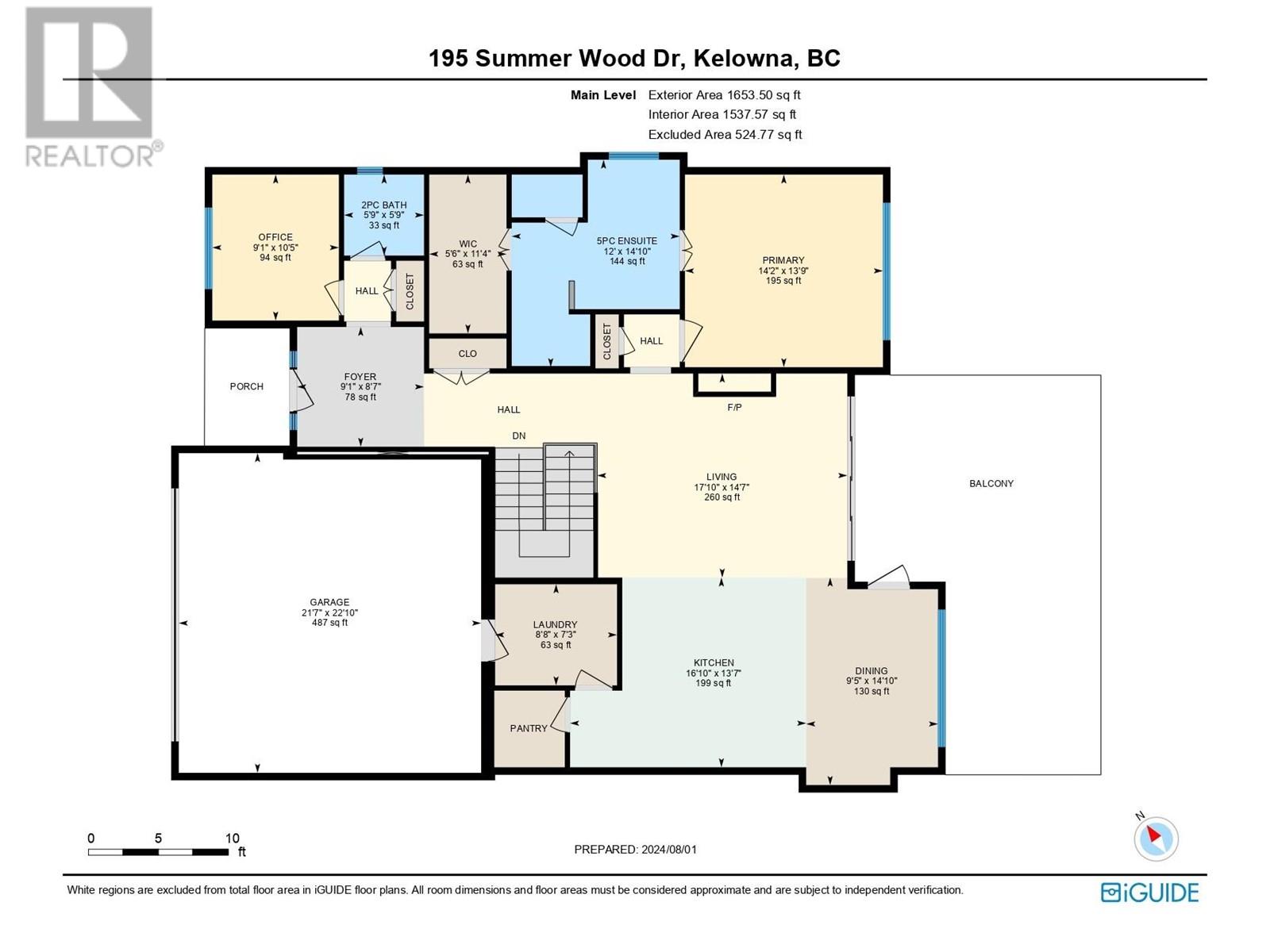196 Summer Wood Drive
Kelowna, British Columbia V1V2Z9
| Bathroom Total | 3 |
| Bedrooms Total | 5 |
| Half Bathrooms Total | 1 |
| Year Built | 2021 |
| Cooling Type | Central air conditioning |
| Flooring Type | Carpeted, Ceramic Tile, Laminate |
| Heating Type | Forced air, See remarks |
| Stories Total | 2 |
| Recreation room | Lower level | 29'3'' x 24'1'' |
| Full bathroom | Lower level | 9'0'' x 5'1'' |
| Bedroom | Lower level | 13'9'' x 14'2'' |
| Bedroom | Lower level | 12'8'' x 12'4'' |
| Bedroom | Lower level | 12'9'' x 11'1'' |
| Bedroom | Main level | 10'5'' x 9'1'' |
| Partial bathroom | Main level | 5'9'' x 5'9'' |
| Primary Bedroom | Main level | 13'9'' x 14'2'' |
| 5pc Ensuite bath | Main level | 14'10'' x 12'0'' |
| Living room | Main level | 14'7'' x 17'10'' |
| Kitchen | Main level | 13'7'' x 16'10'' |
| Dining room | Main level | 14'10'' x 9'5'' |
| Laundry room | Main level | 7'3'' x 8'8'' |
| Foyer | Main level | 8'7'' x 9'1'' |
YOU MIGHT ALSO LIKE THESE LISTINGS
Previous
Next


