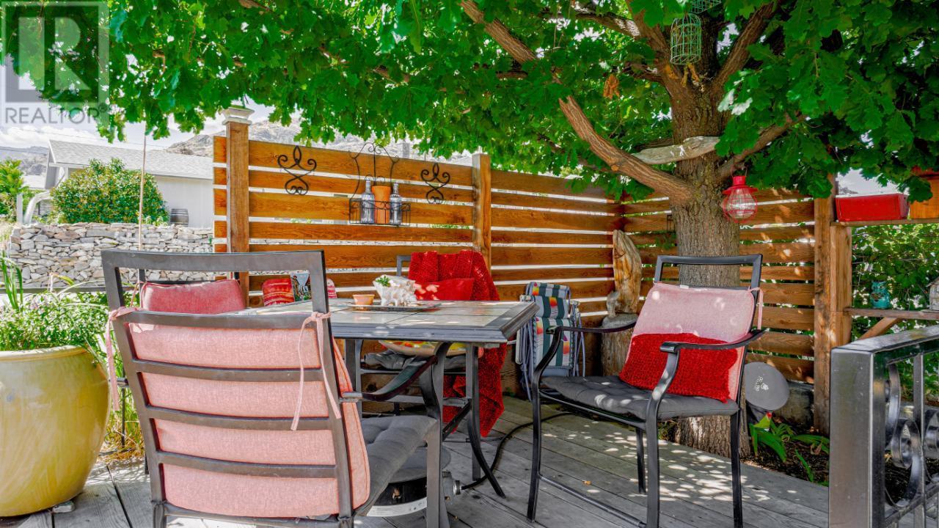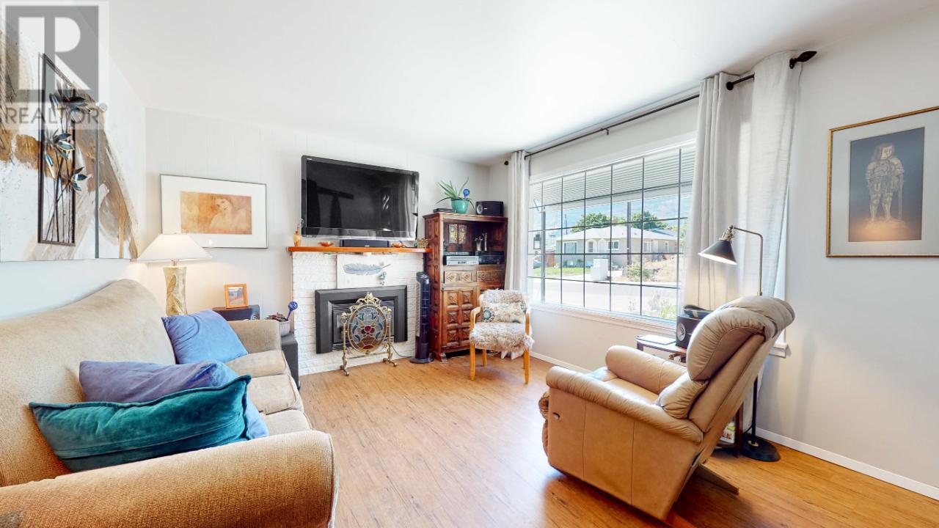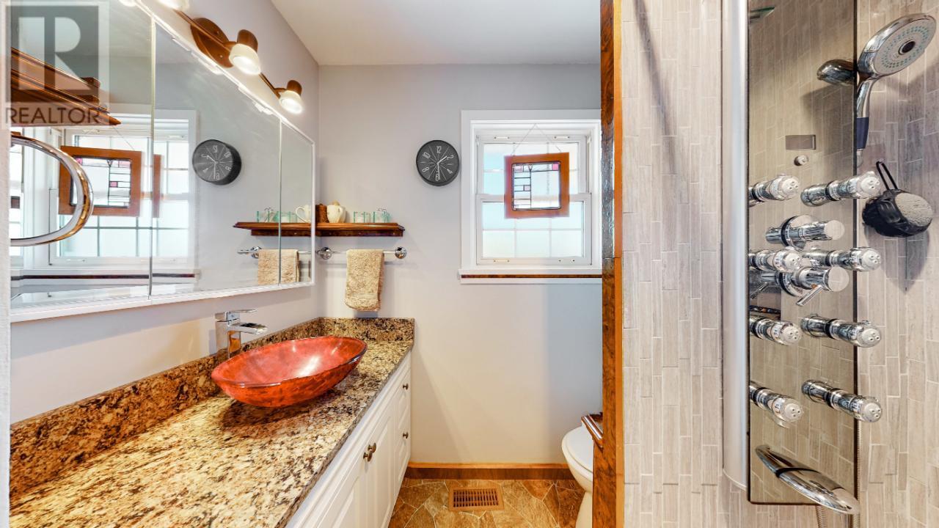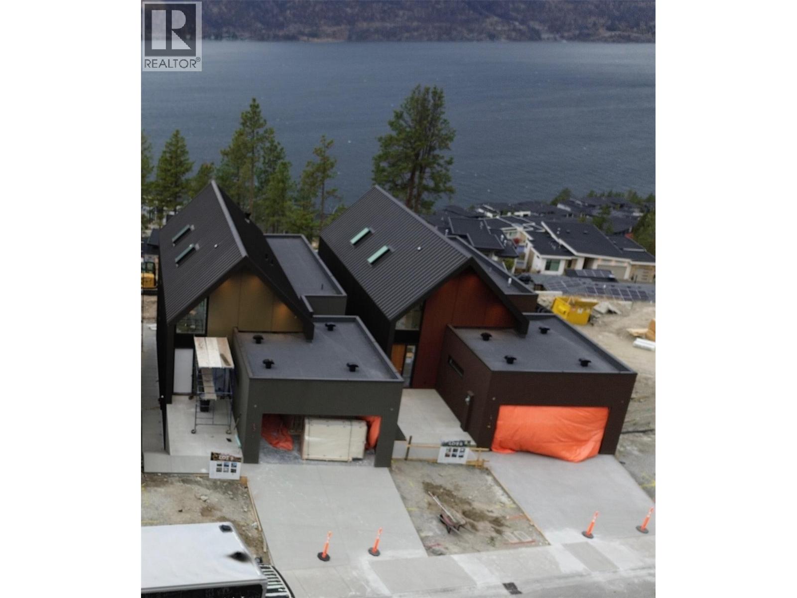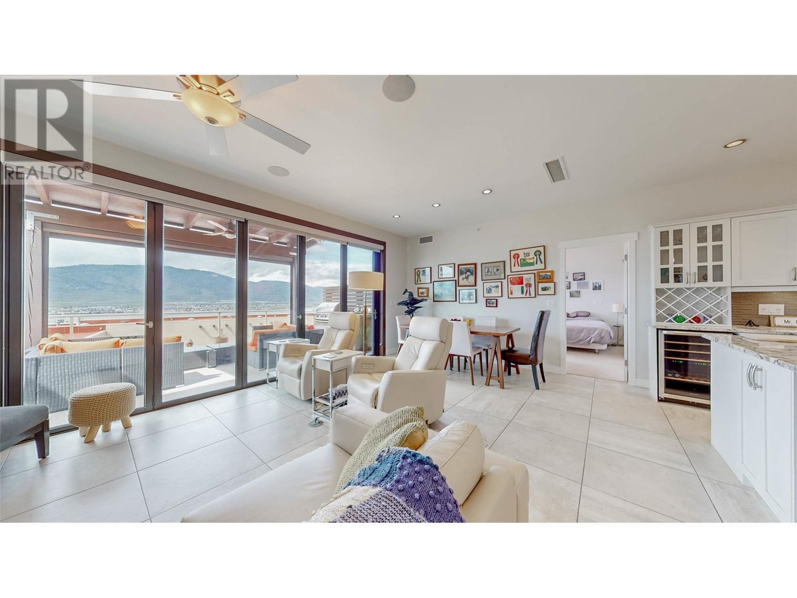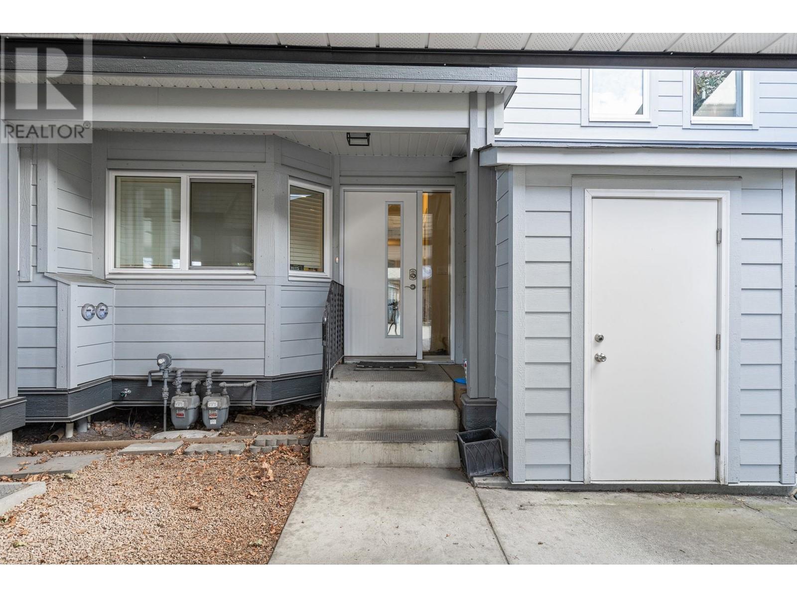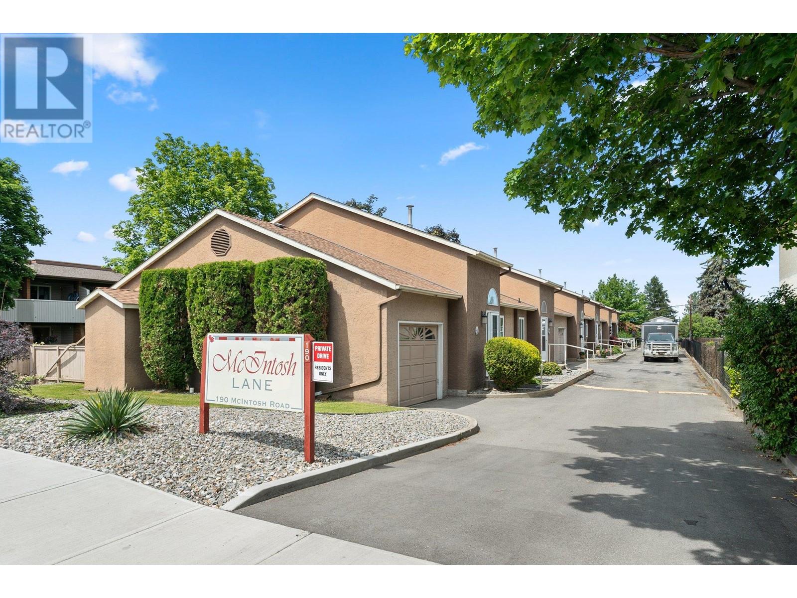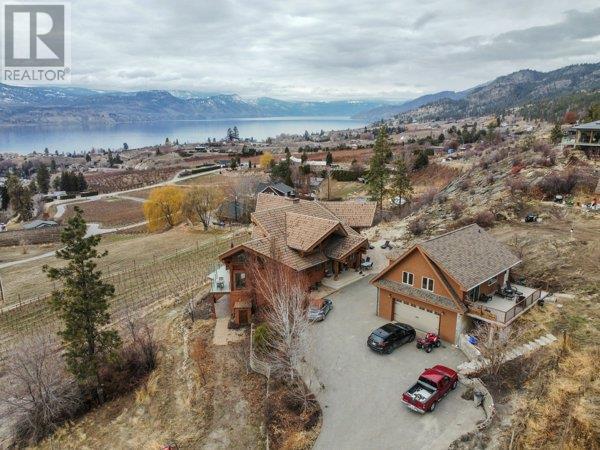5957 OKANAGAN Street
Oliver, British Columbia V0H1T0
$574,900
ID# 10321127
| Bathroom Total | 2 |
| Bedrooms Total | 2 |
| Half Bathrooms Total | 0 |
| Year Built | 1961 |
| Cooling Type | Central air conditioning |
| Heating Type | Forced air, See remarks |
| Heating Fuel | Electric |
| Stories Total | 2 |
| Storage | Basement | 6'3'' x 2'8'' |
| Recreation room | Basement | 20'5'' x 10'10'' |
| Other | Basement | 18'8'' x 15'1'' |
| Laundry room | Basement | 10'2'' x 9'1'' |
| Den | Basement | 7'11'' x 7'8'' |
| 4pc Bathroom | Basement | Measurements not available |
| Other | Main level | 10'5'' x 4'5'' |
| Primary Bedroom | Main level | 12'9'' x 9'11'' |
| Living room | Main level | 15'11'' x 11'5'' |
| Kitchen | Main level | 11'2'' x 7'7'' |
| Dining room | Main level | 10'3'' x 7'5'' |
| Other | Main level | 29'10'' x 12'2'' |
| Bedroom | Main level | 10'11'' x 8'4'' |
| 3pc Bathroom | Main level | Measurements not available |
YOU MIGHT ALSO LIKE THESE LISTINGS
Previous
Next


