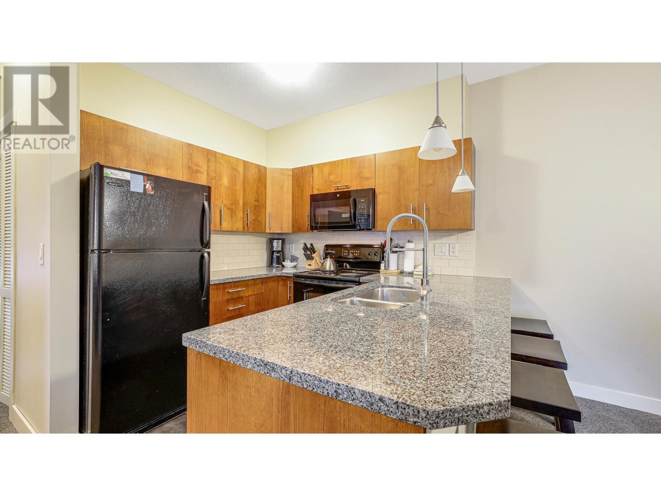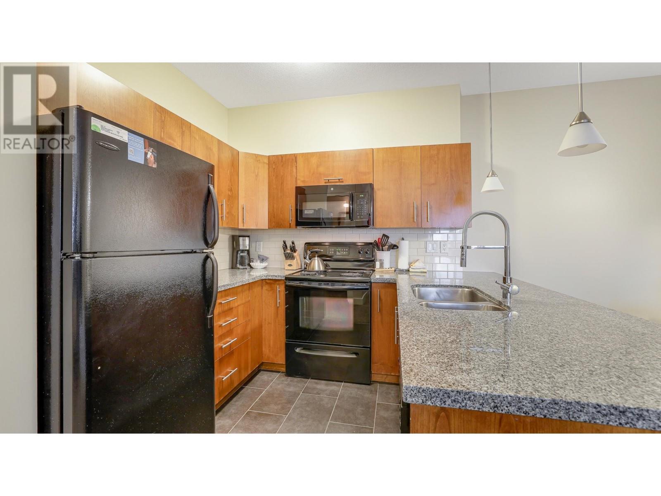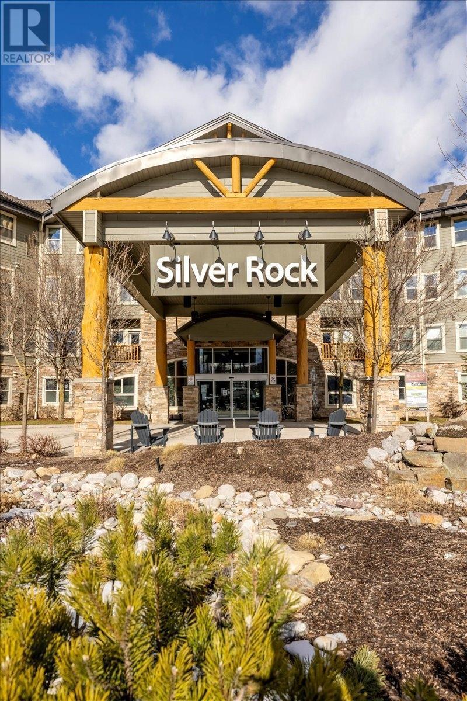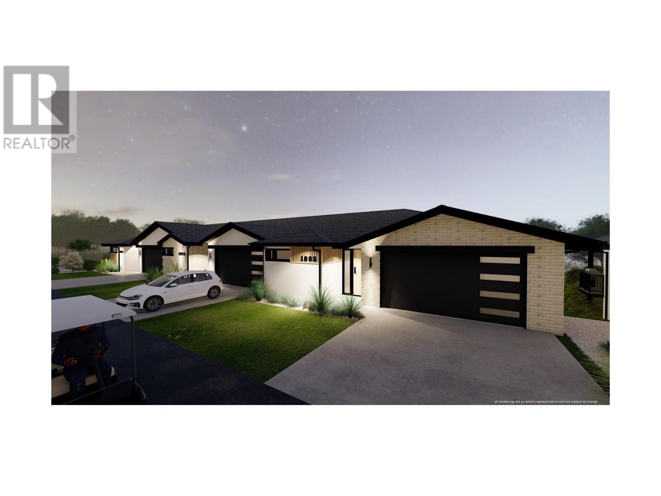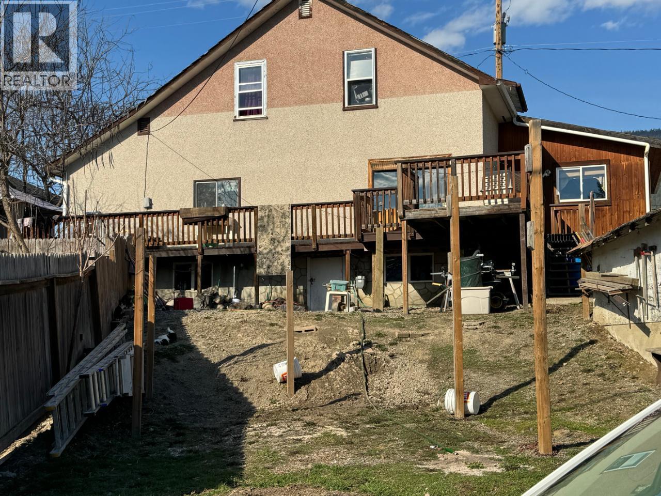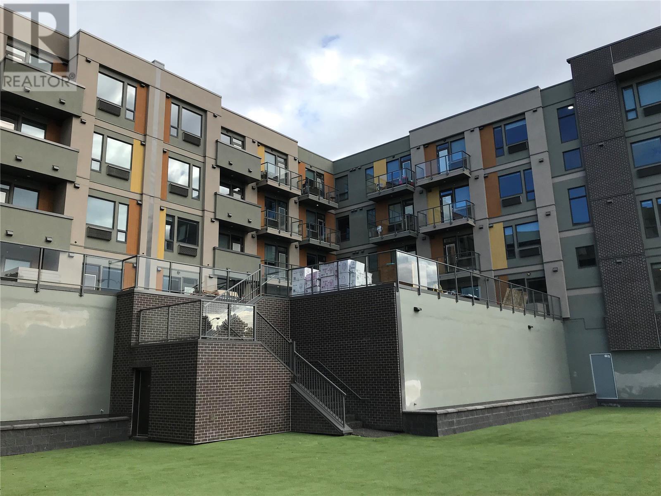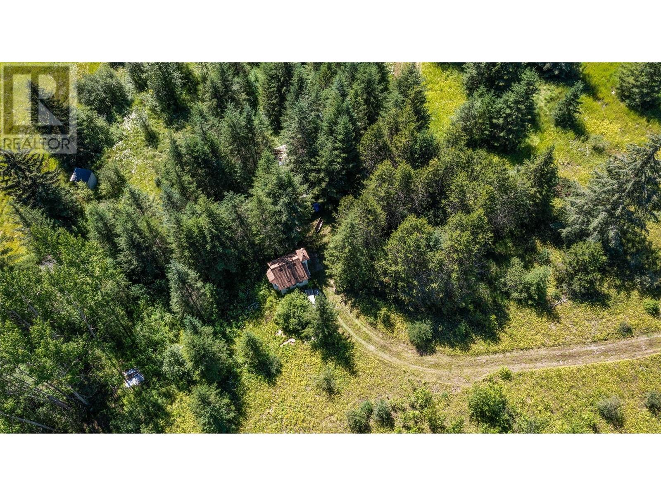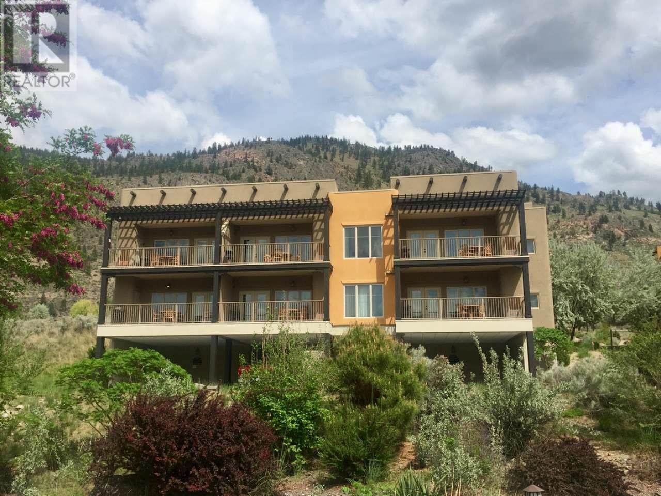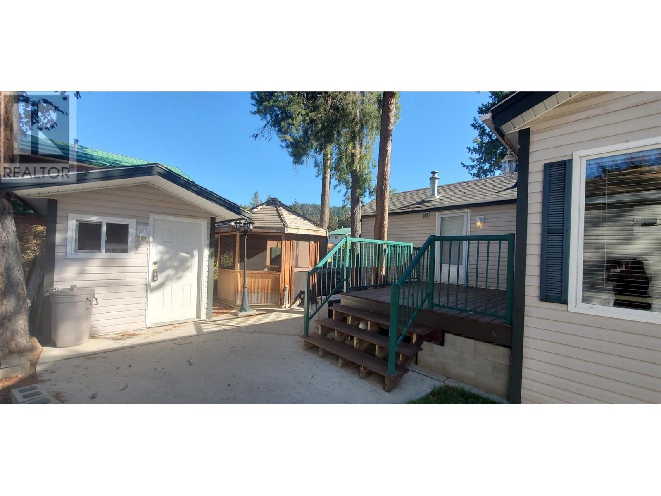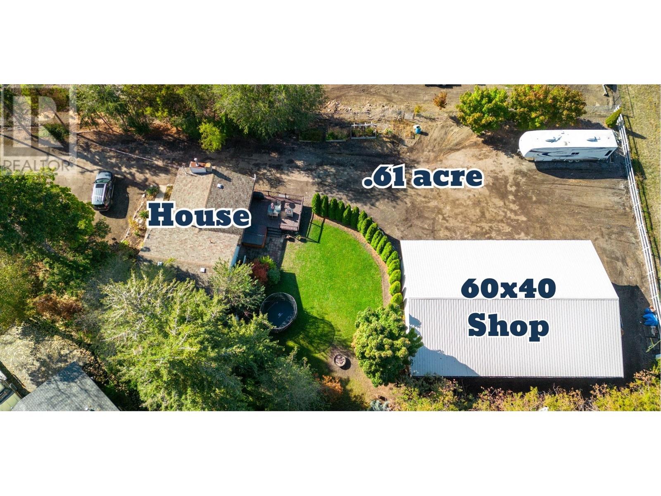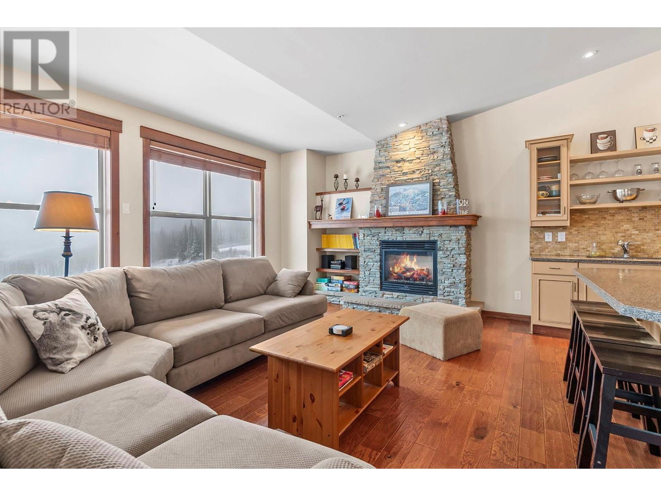2049 SUMMIT Drive Unit# 214
Panorama, British Columbia V0A1T0
$83,900
ID# 2478859
| Bathroom Total | 2 |
| Bedrooms Total | 2 |
| Half Bathrooms Total | 0 |
| Year Built | 2006 |
| Flooring Type | Carpeted, Ceramic Tile |
| Heating Type | Baseboard heaters |
| 4pc Ensuite bath | Main level | Measurements not available |
| 4pc Bathroom | Main level | Measurements not available |
| Living room | Main level | 13'8'' x 12'3'' |
| Other | Main level | 8'5'' x 4'6'' |
| Foyer | Main level | 5'0'' x 5'0'' |
| Bedroom | Main level | 11'3'' x 9'1'' |
| Primary Bedroom | Main level | 10'5'' x 10'5'' |
| Dining room | Main level | 9'6'' x 7'1'' |
| Kitchen | Main level | 8'1'' x 9'3'' |
YOU MIGHT ALSO LIKE THESE LISTINGS
Previous
Next








