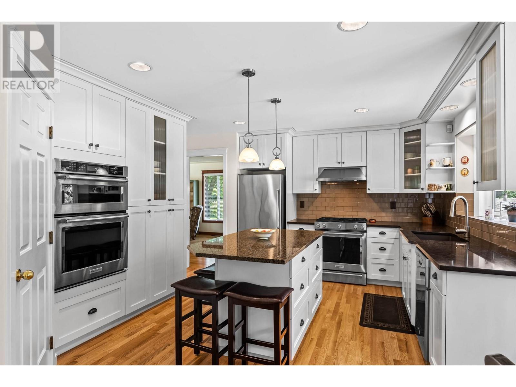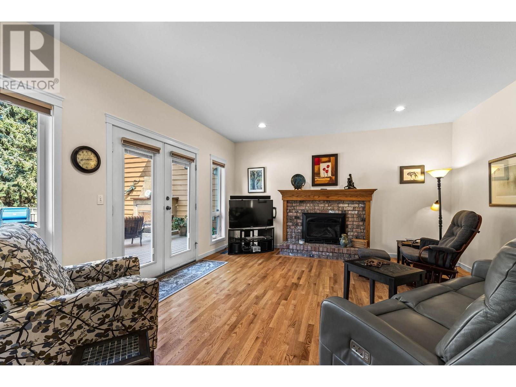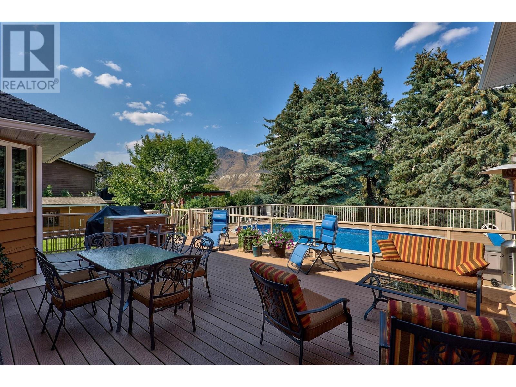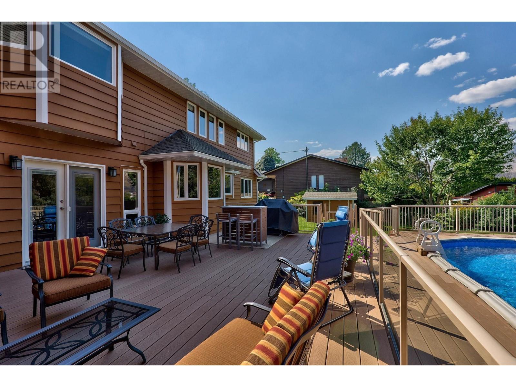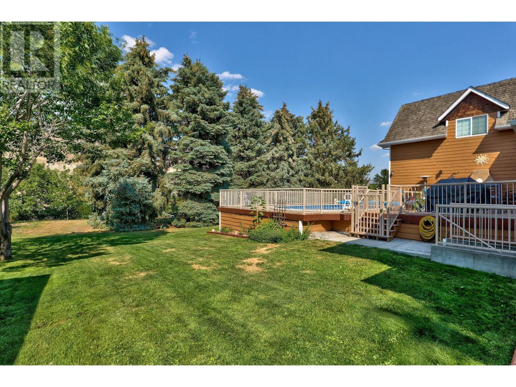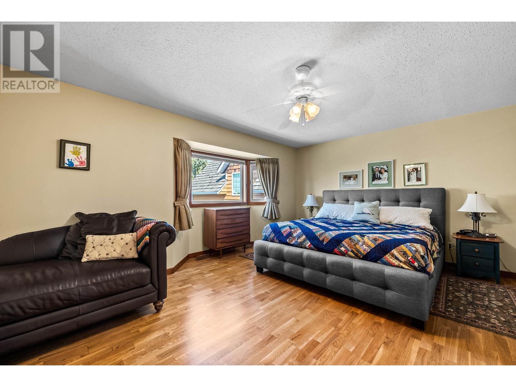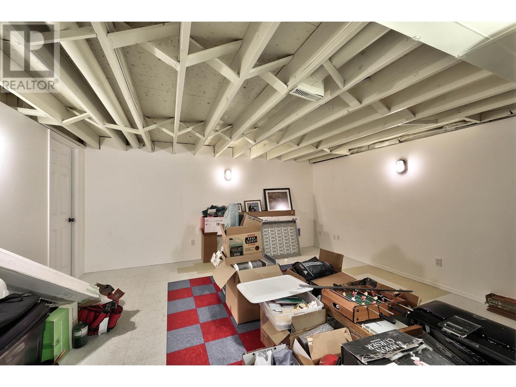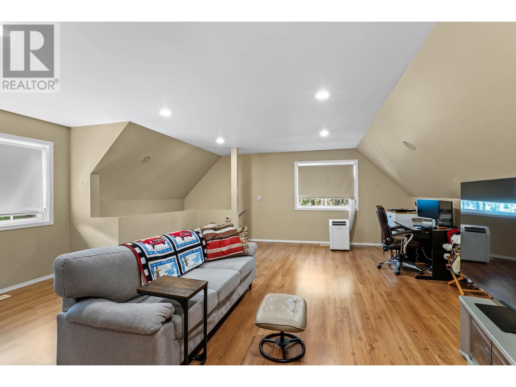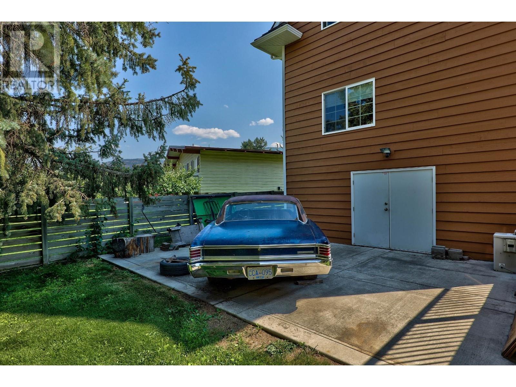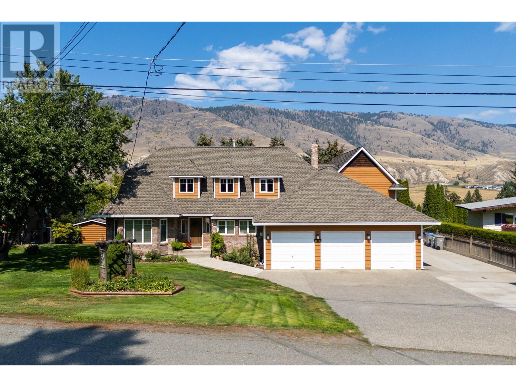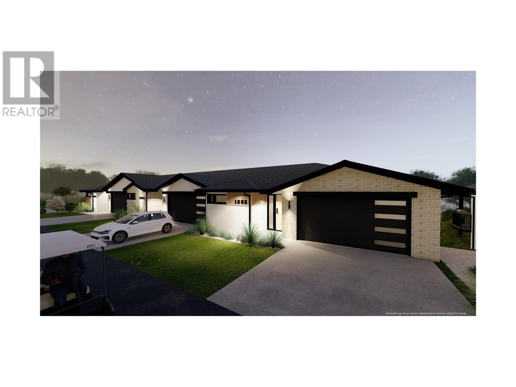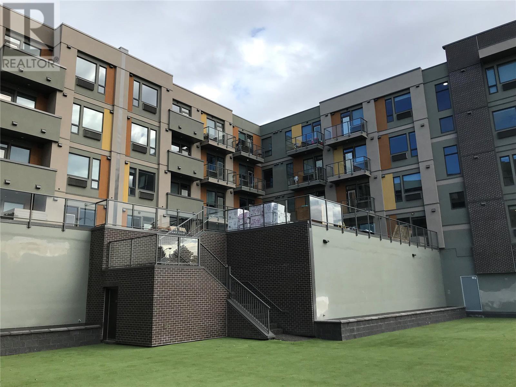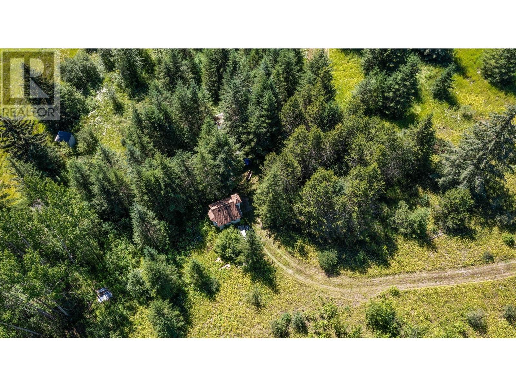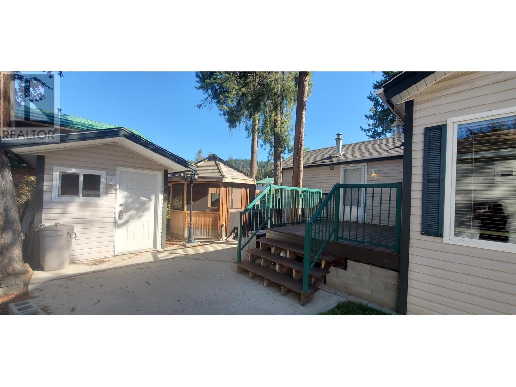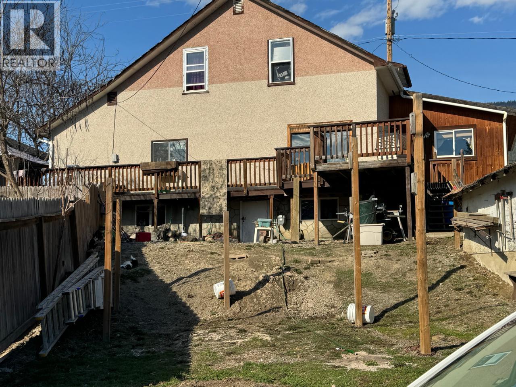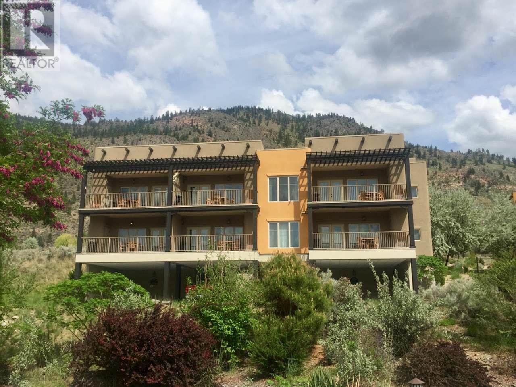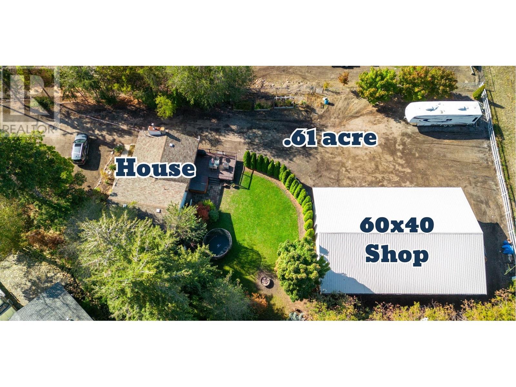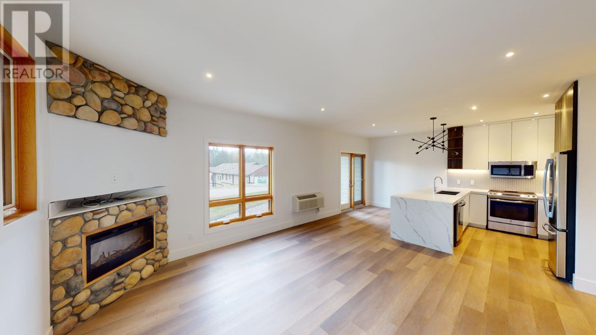2246 CRESCENT Drive
Kamloops, British Columbia V2C4J6
$1,429,000
ID# 180297
| Bathroom Total | 5 |
| Bedrooms Total | 6 |
| Half Bathrooms Total | 2 |
| Year Built | 1988 |
| Cooling Type | Central air conditioning |
| Flooring Type | Mixed Flooring |
| Heating Type | Other, See remarks |
| Bedroom | Second level | 12'10'' x 14'10'' |
| Bedroom | Second level | 10'7'' x 11'11'' |
| Full ensuite bathroom | Second level | Measurements not available |
| Primary Bedroom | Second level | 18'5'' x 15'9'' |
| Full bathroom | Second level | Measurements not available |
| Bedroom | Second level | 11'4'' x 10'2'' |
| Recreation room | Basement | 36'3'' x 17'4'' |
| Den | Basement | 15'5'' x 15'5'' |
| Full bathroom | Basement | Measurements not available |
| Bedroom | Basement | 12'6'' x 15'5'' |
| Other | Lower level | 20'7'' x 22'4'' |
| Full bathroom | Lower level | Measurements not available |
| Bedroom | Lower level | 11'9'' x 8'2'' |
| Office | Main level | 9'7'' x 12'0'' |
| Dining nook | Main level | 8'11'' x 9'7'' |
| Dining room | Main level | 12'8'' x 10'7'' |
| Laundry room | Main level | 13'8'' x 6'9'' |
| Living room | Main level | 13'2'' x 23'1'' |
| Family room | Main level | 16'5'' x 15'3'' |
| Foyer | Main level | 13'9'' x 15'10'' |
| Kitchen | Main level | 14'4'' x 13'7'' |
| Foyer | Main level | 10'5'' x 6'7'' |
| Partial bathroom | Main level | Measurements not available |
YOU MIGHT ALSO LIKE THESE LISTINGS
Previous
Next







