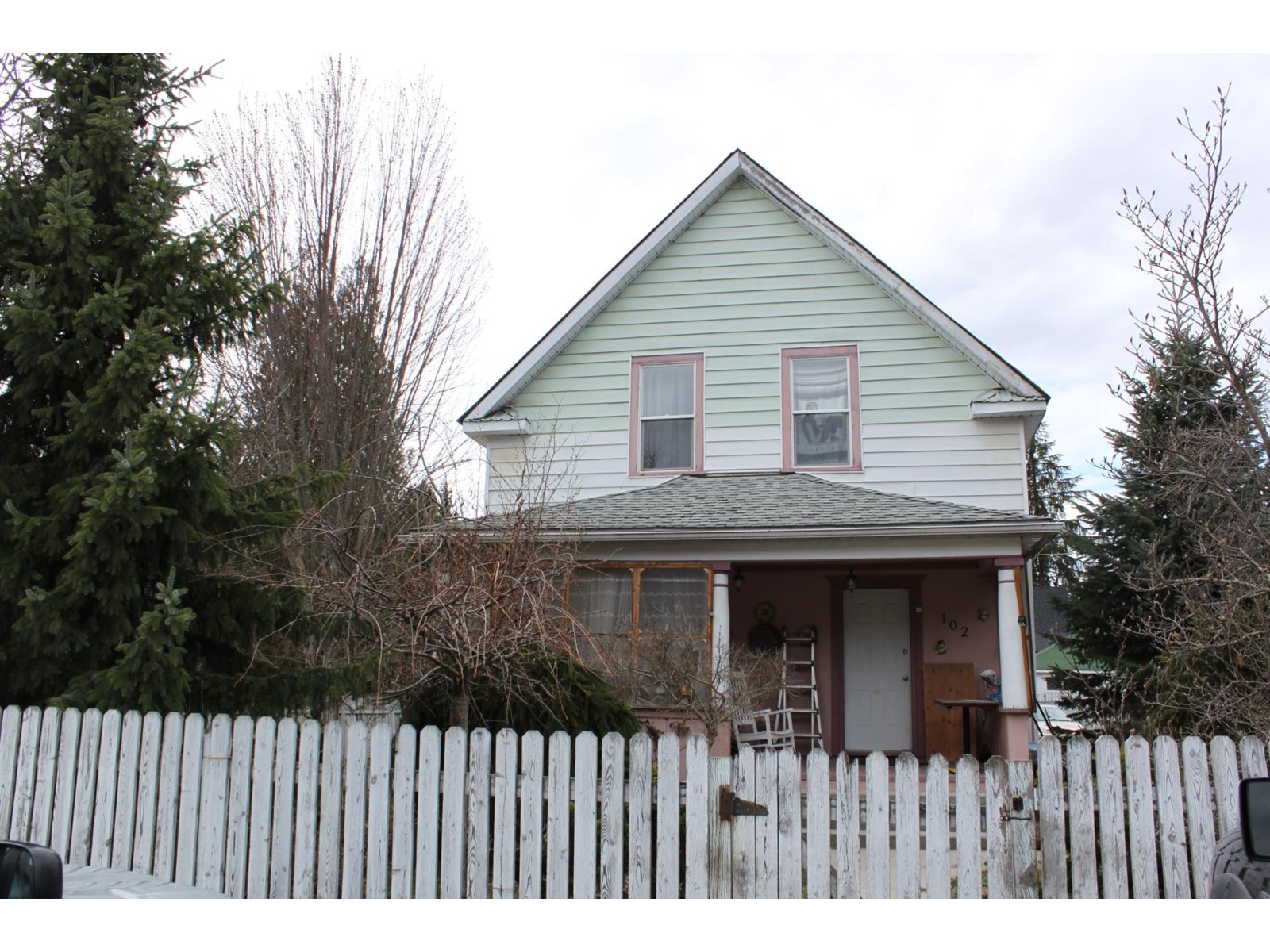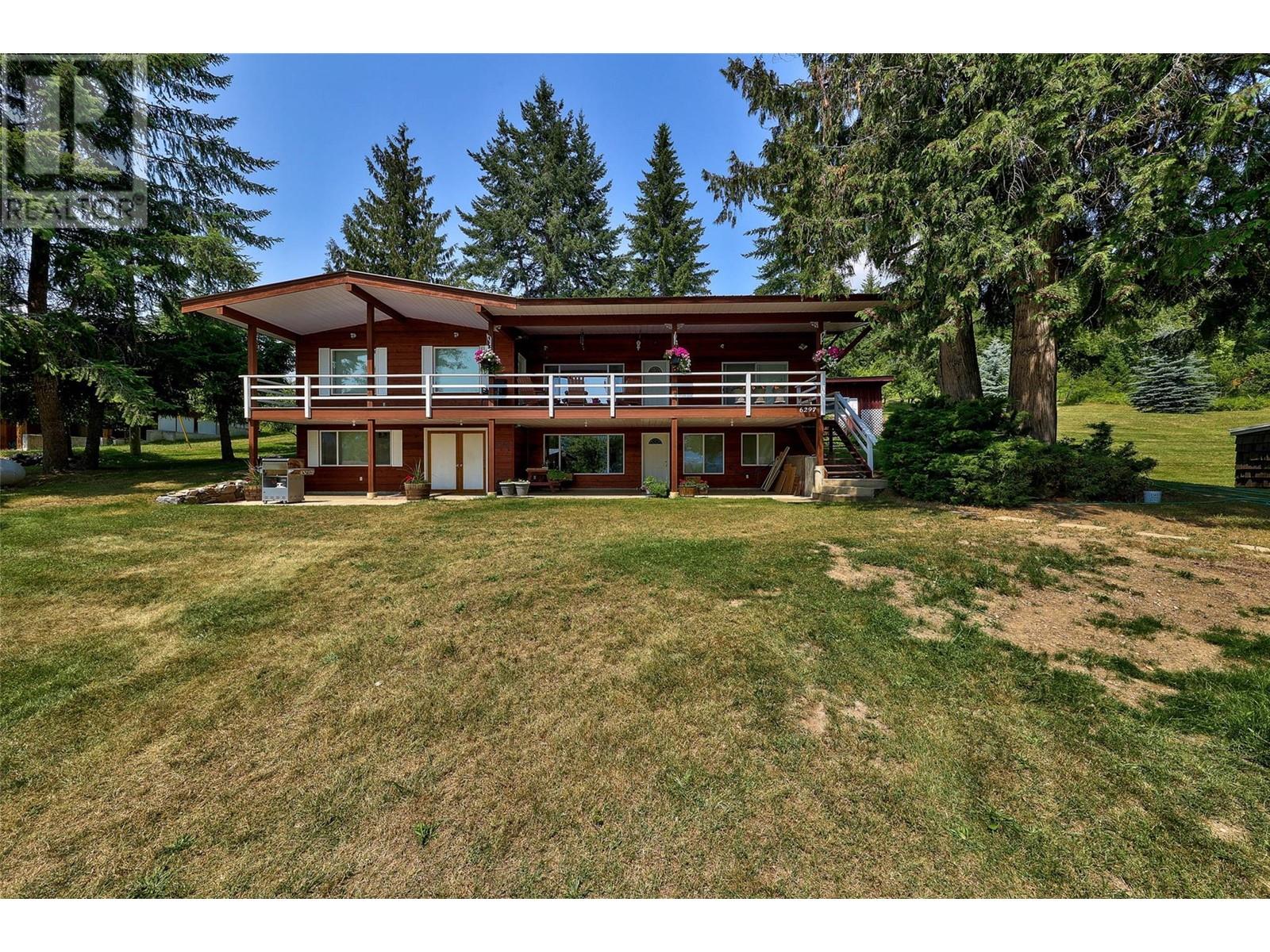7104 19TH STREET
Grand Forks, British Columbia V0H1H0
$429,000
ID# 2478873
| Bathroom Total | 1 |
| Bedrooms Total | 4 |
| Half Bathrooms Total | 0 |
| Year Built | 1955 |
| Flooring Type | Carpeted, Hardwood, Linoleum |
| Heating Type | Baseboard heaters, Other |
| Laundry room | Basement | 29'0'' x 9'0'' |
| Recreation room | Basement | 29'0'' x 11'0'' |
| Bedroom | Basement | 11'0'' x 15'6'' |
| Bedroom | Basement | 11'0'' x 16'0'' |
| Primary Bedroom | Main level | 10'0'' x 13'0'' |
| Living room | Main level | 12'0'' x 24'6'' |
| Kitchen | Main level | 12'0'' x 12'0'' |
| Family room | Main level | 20'0'' x 9'6'' |
| Bedroom | Main level | 10'6'' x 10'0'' |
| Dining room | Main level | 9'0'' x 8'0'' |
| 4pc Bathroom | Main level | Measurements not available |
YOU MIGHT ALSO LIKE THESE LISTINGS
Previous
Next

















































