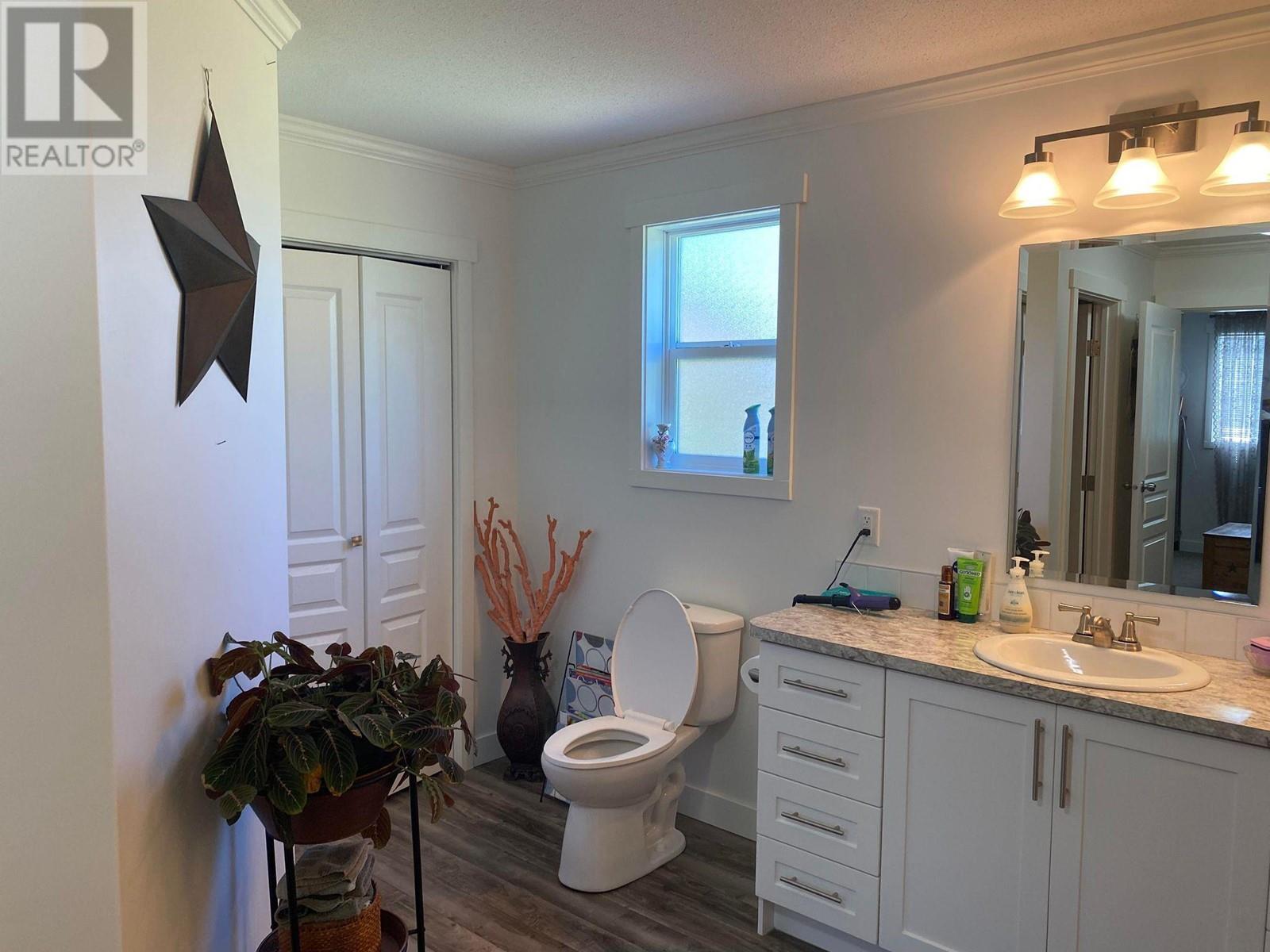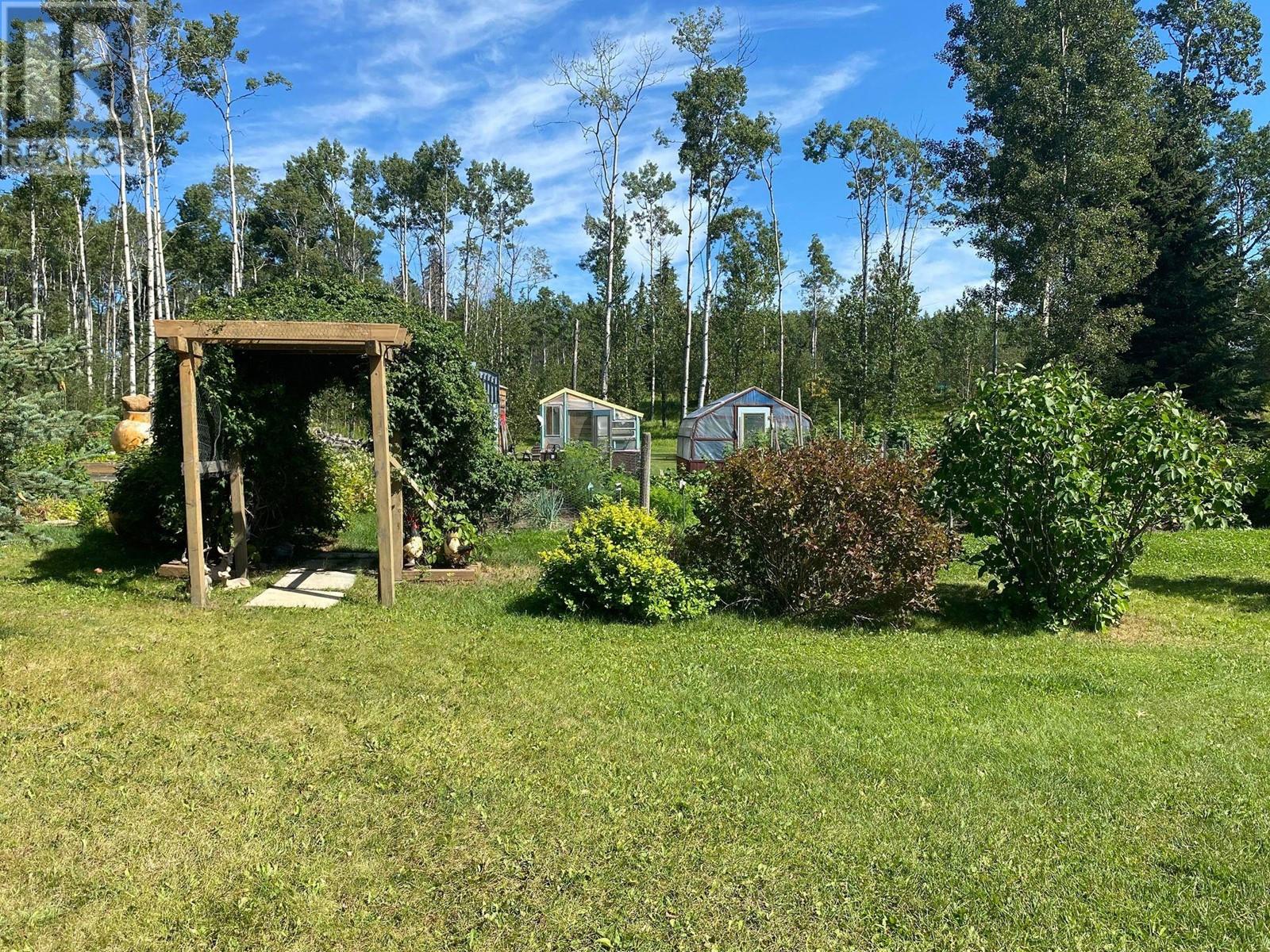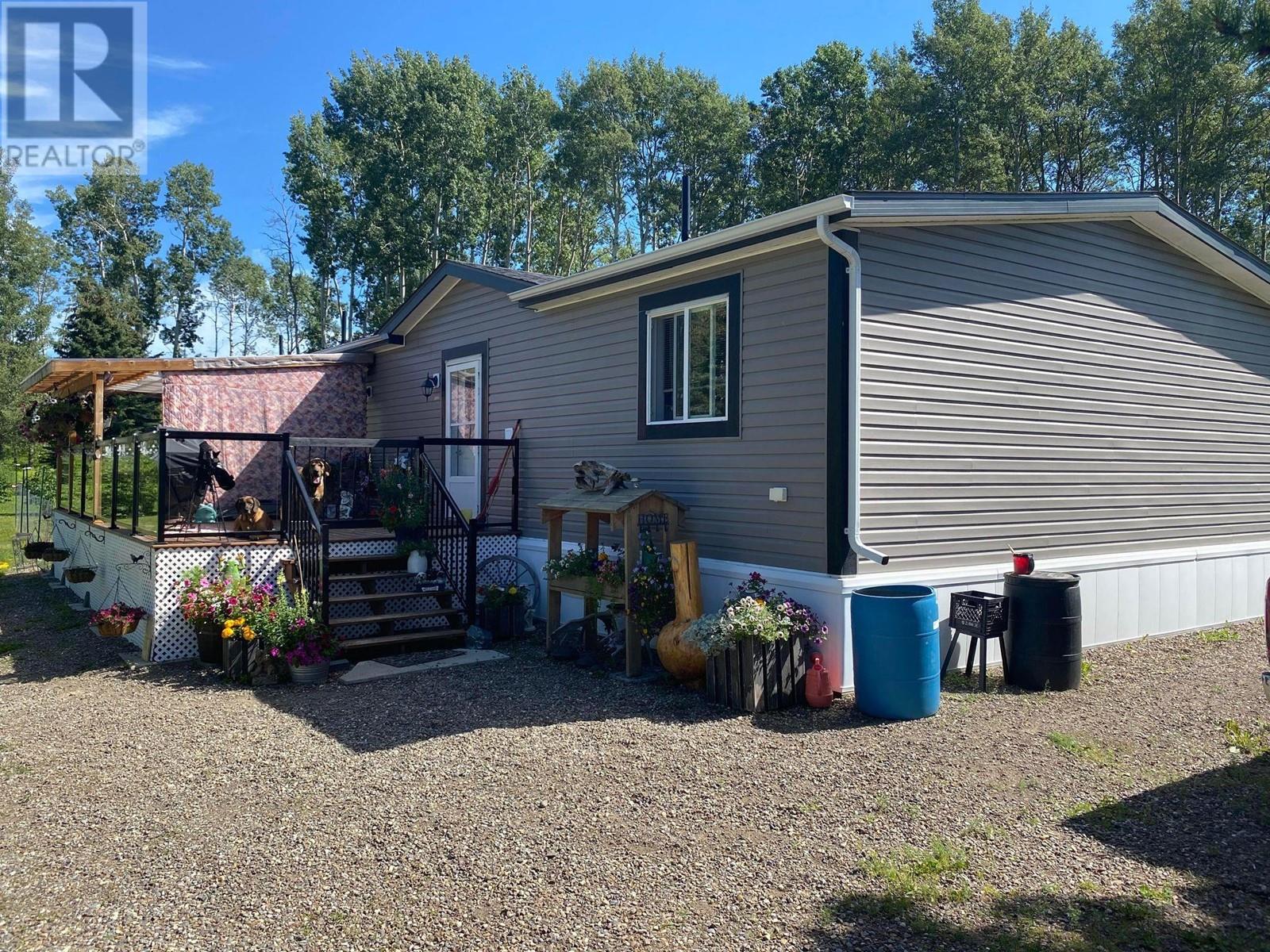2700 Jackfish Subdivision
Chetwynd, British Columbia V0C1J0
$495,000
ID# 10321435
| Bathroom Total | 2 |
| Bedrooms Total | 3 |
| Half Bathrooms Total | 0 |
| Year Built | 2014 |
| Flooring Type | Mixed Flooring |
| Heating Type | Forced air, See remarks |
| Stories Total | 1 |
| Living room | Main level | 19'4'' x 13'5'' |
| Bedroom | Main level | 10'8'' x 13'5'' |
| Bedroom | Main level | 10'7'' x 13'5'' |
| Kitchen | Main level | 13' x 13'5'' |
| Primary Bedroom | Main level | 17'1'' x 13'5'' |
| Dining room | Main level | 21'4'' x 13'5'' |
| 4pc Bathroom | Main level | Measurements not available |
| 5pc Bathroom | Main level | Measurements not available |
YOU MIGHT ALSO LIKE THESE LISTINGS
Previous
Next































































