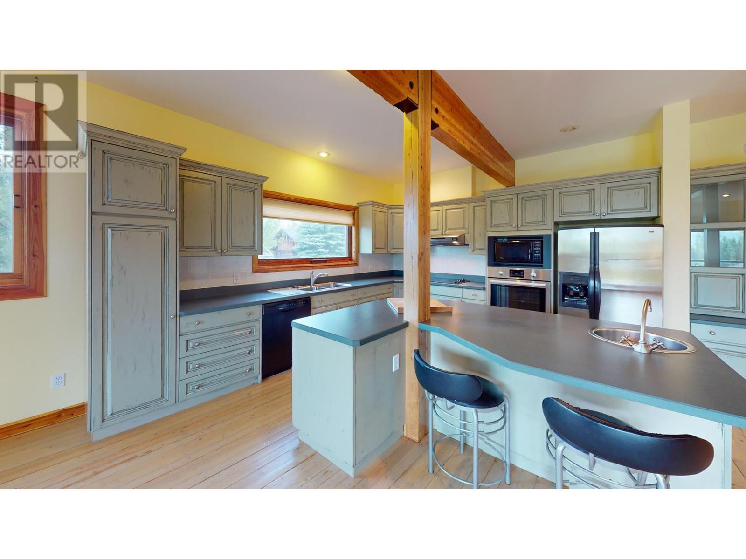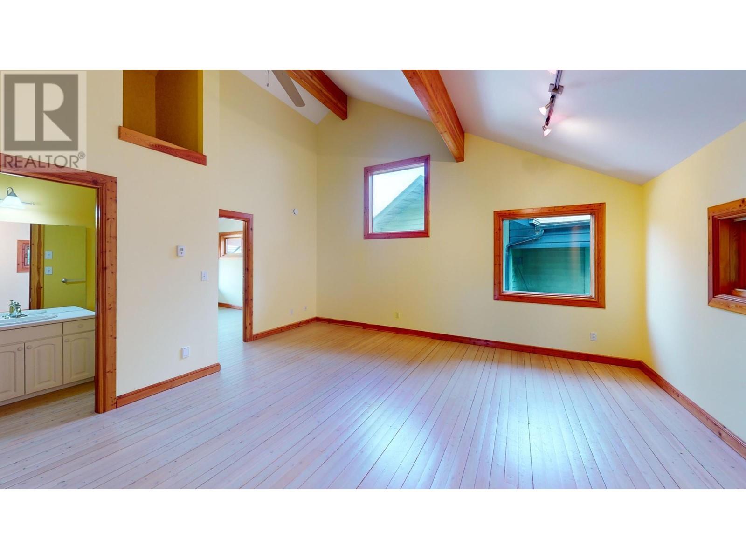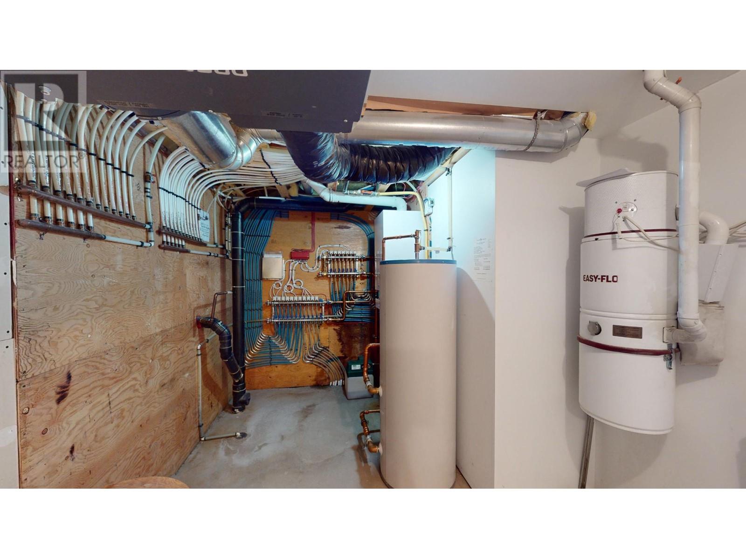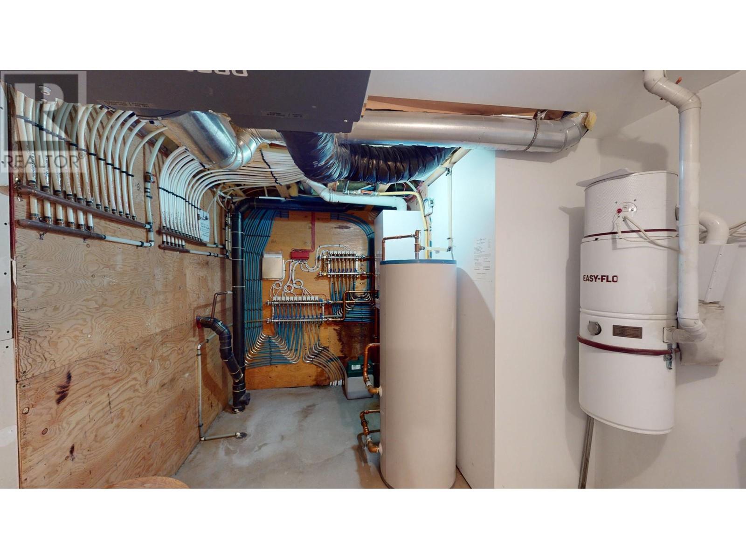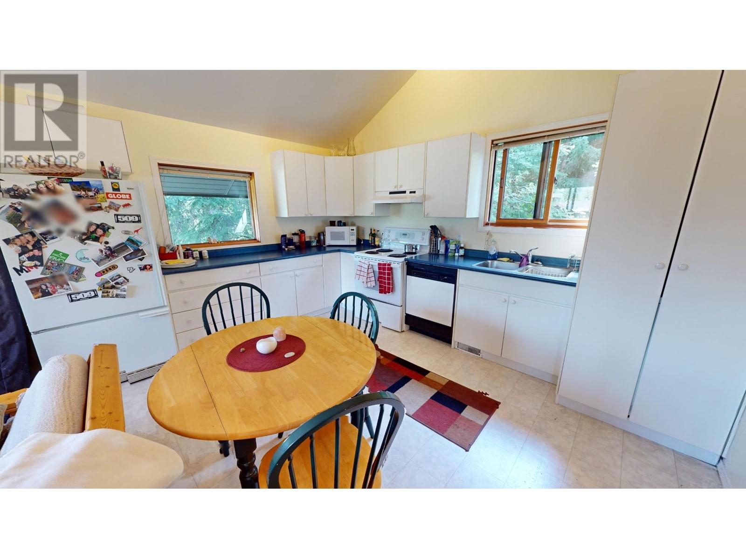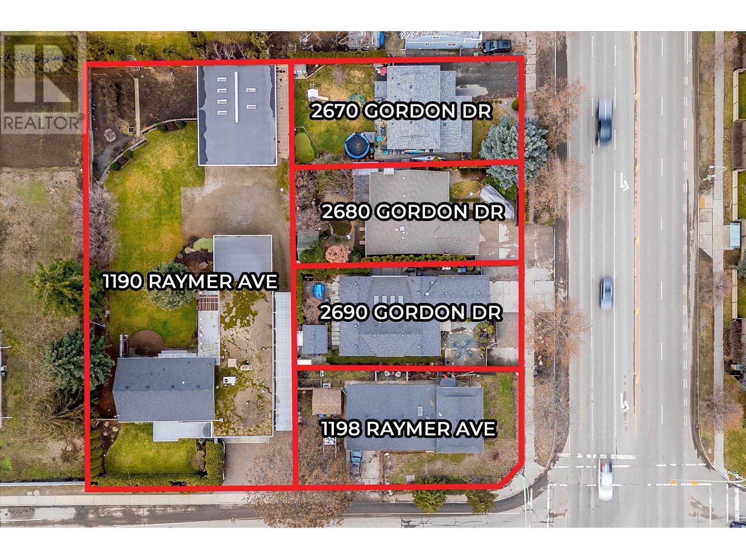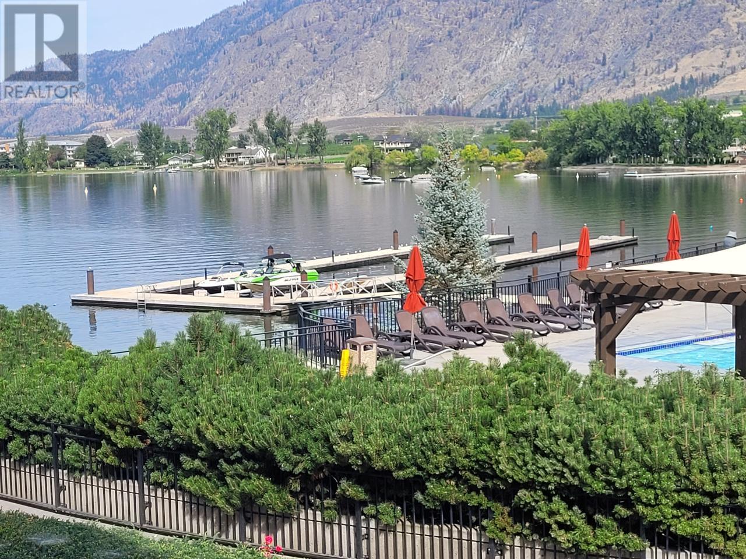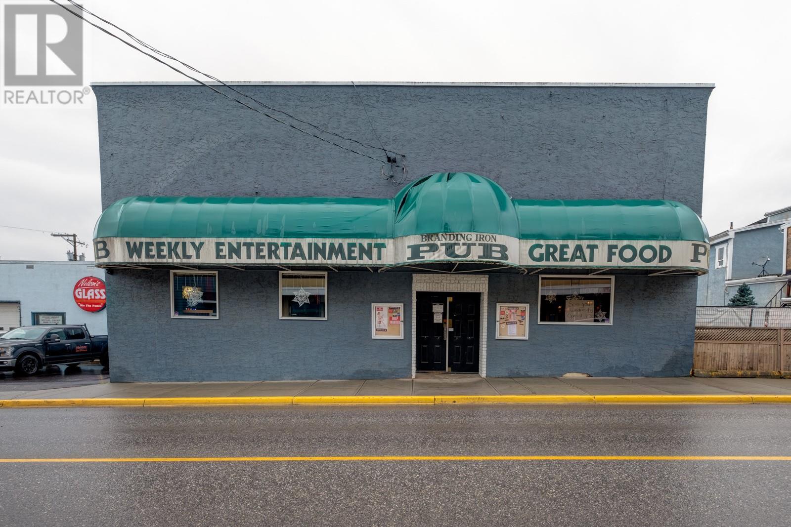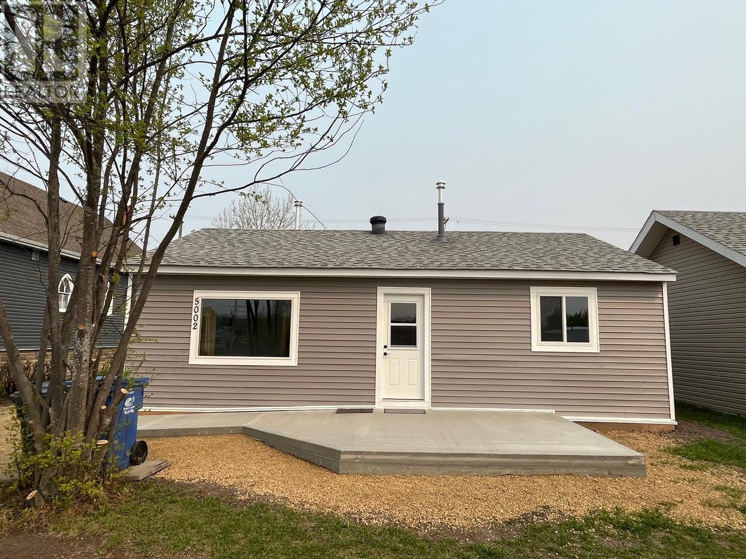24 CEDAR BOWL Drive
Fernie, British Columbia V0B1M4
$2,050,000
ID# 2478913
| Bathroom Total | 6 |
| Bedrooms Total | 6 |
| Half Bathrooms Total | 2 |
| Year Built | 2000 |
| Flooring Type | Hardwood, Linoleum, Tile |
| Heating Type | In Floor Heating, Hot Water |
| Foyer | Second level | 9'7'' x 4'0'' |
| Primary Bedroom | Second level | 25'7'' x 19'5'' |
| Family room | Second level | 19'8'' x 15'8'' |
| 4pc Ensuite bath | Second level | Measurements not available |
| Bedroom | Second level | 8'10'' x 12'6'' |
| 2pc Bathroom | Second level | Measurements not available |
| Foyer | Basement | 11'10'' x 6'11'' |
| Games room | Basement | 9'11'' x 10'4'' |
| Utility room | Basement | 6'10'' x 4'4'' |
| Utility room | Basement | 14'10'' x 8'11'' |
| Bedroom | Basement | 11'0'' x 7'9'' |
| Bedroom | Basement | 13'5'' x 9'4'' |
| Bedroom | Basement | 13'8'' x 10'5'' |
| 4pc Bathroom | Basement | Measurements not available |
| 4pc Bathroom | Basement | Measurements not available |
| Foyer | Lower level | 3'1'' x 11'3'' |
| Living room | Lower level | 15'7'' x 13'9'' |
| Kitchen | Lower level | 13'8'' x 9'0'' |
| Bedroom | Lower level | 11'10'' x 9'11'' |
| 4pc Bathroom | Lower level | Measurements not available |
| Foyer | Main level | 13'5'' x 14'1'' |
| Foyer | Main level | 13'9'' x 10'2'' |
| Laundry room | Main level | 7'4'' x 7'11'' |
| Living room | Main level | 31'4'' x 13'9'' |
| Kitchen | Main level | 14'6'' x 16'0'' |
| Dining room | Main level | 14'11'' x 17'1'' |
| 2pc Bathroom | Main level | Measurements not available |
YOU MIGHT ALSO LIKE THESE LISTINGS
Previous
Next














