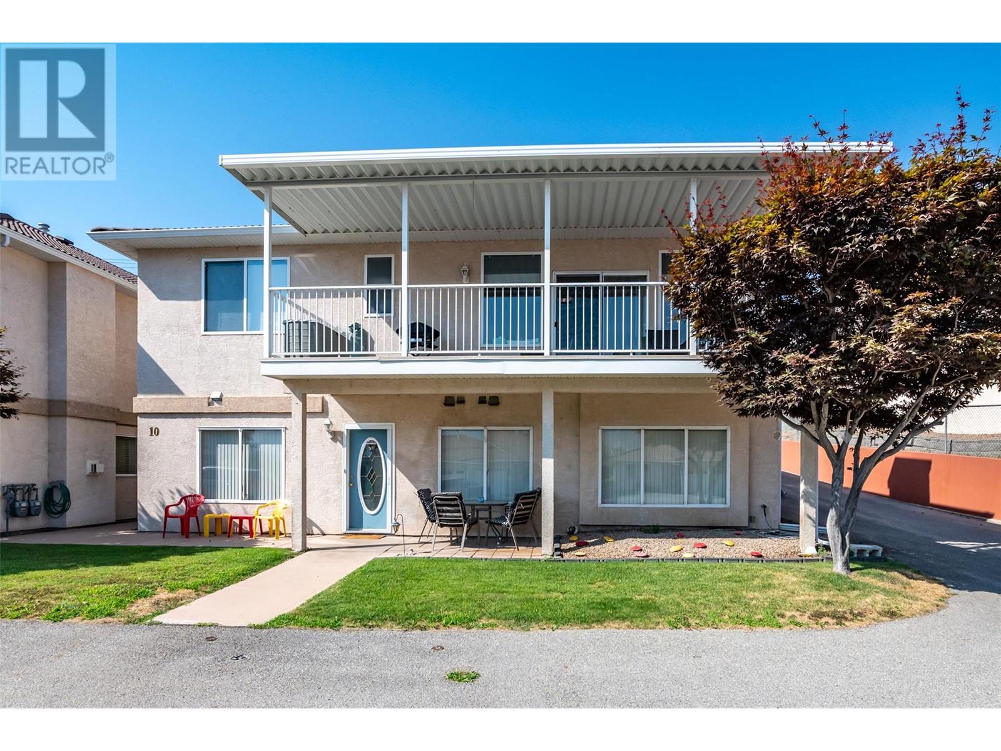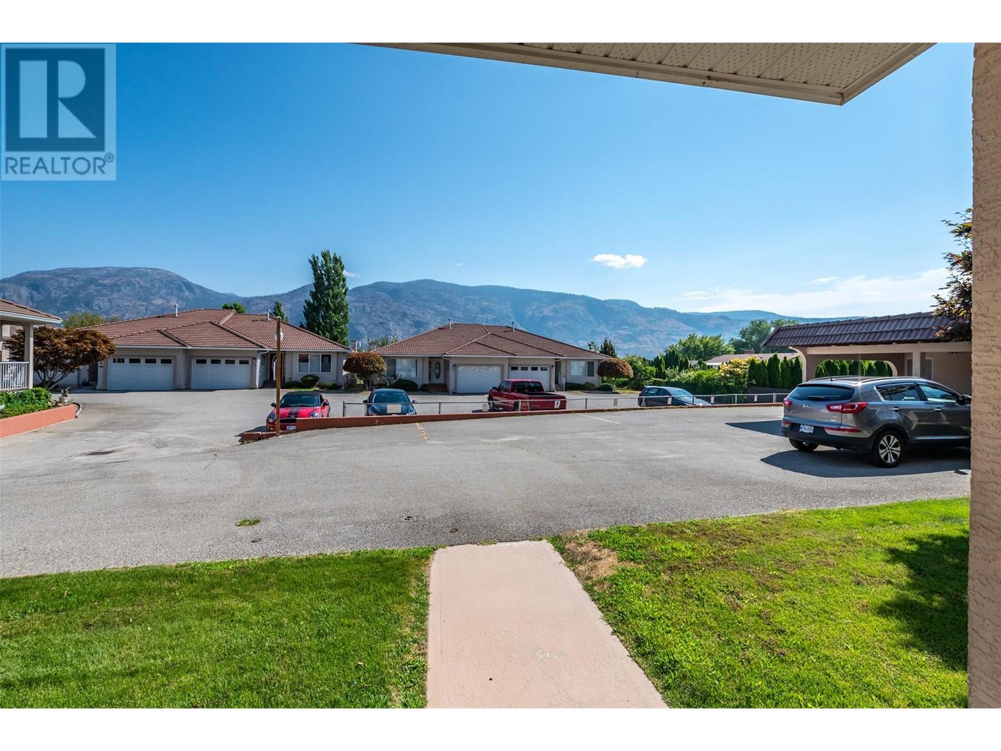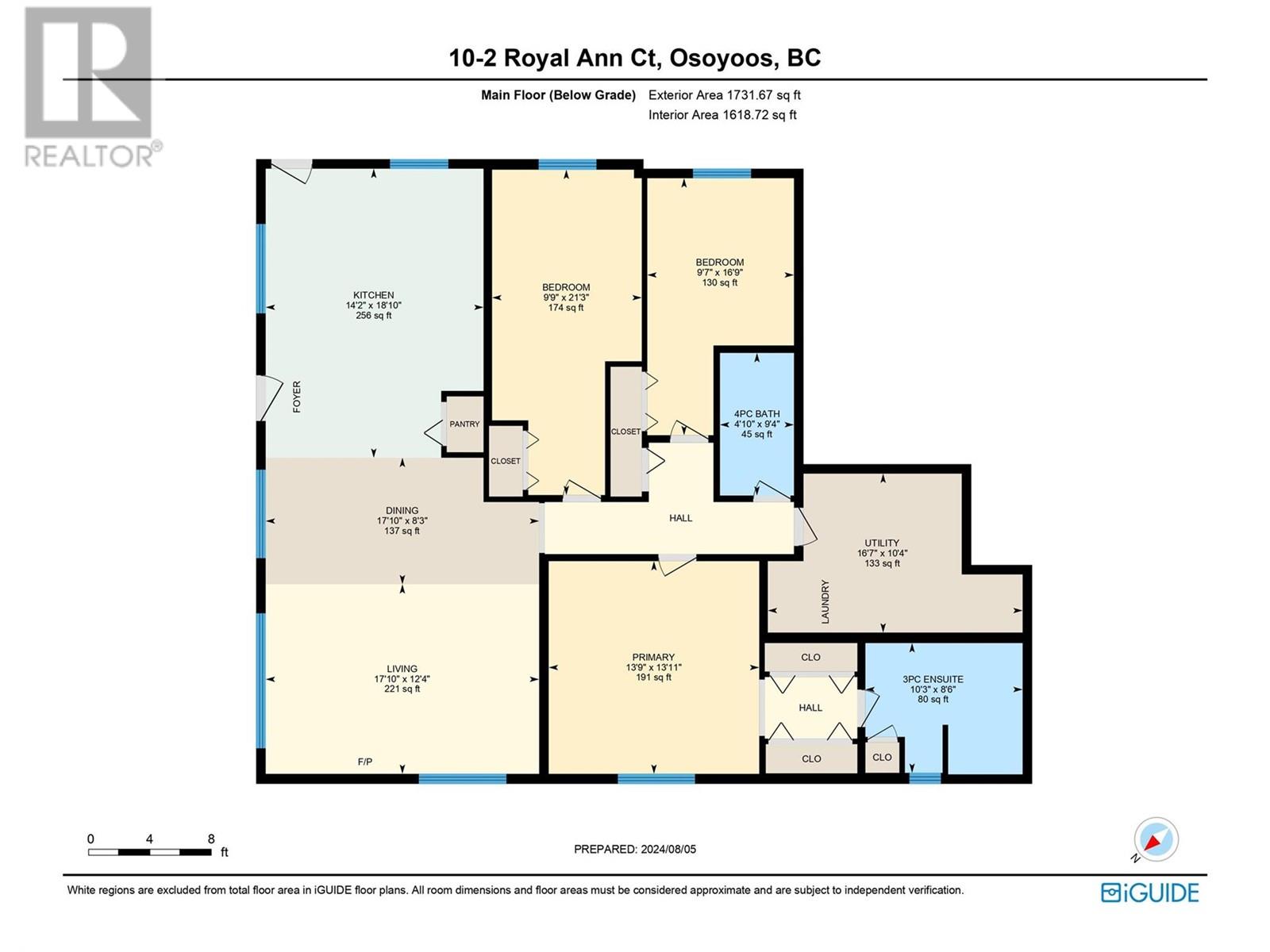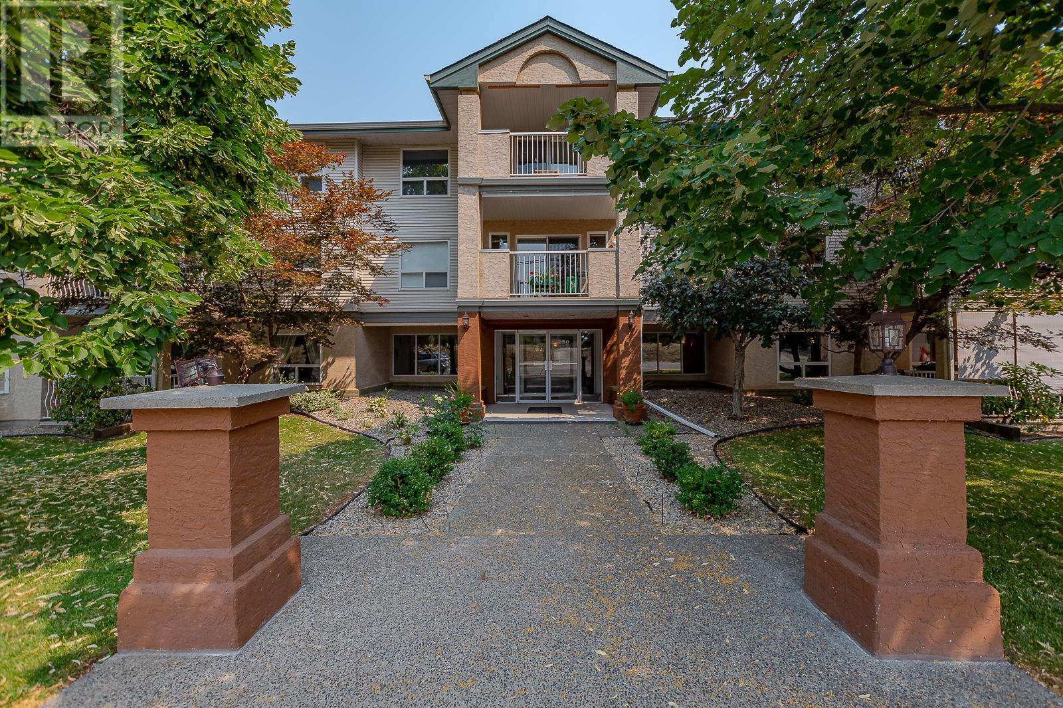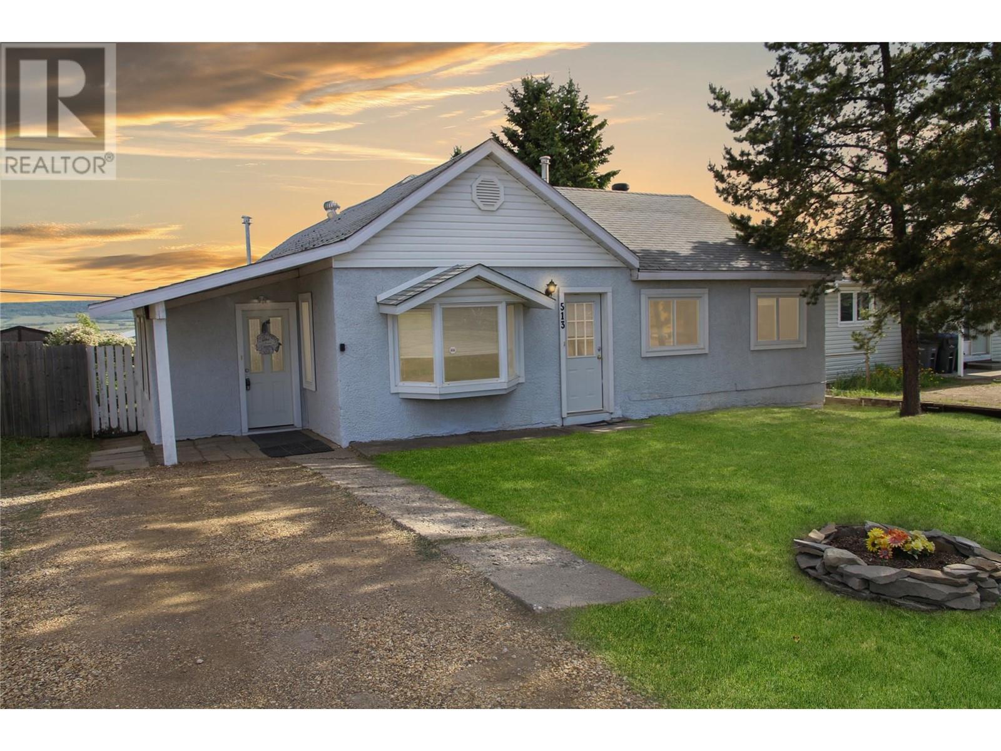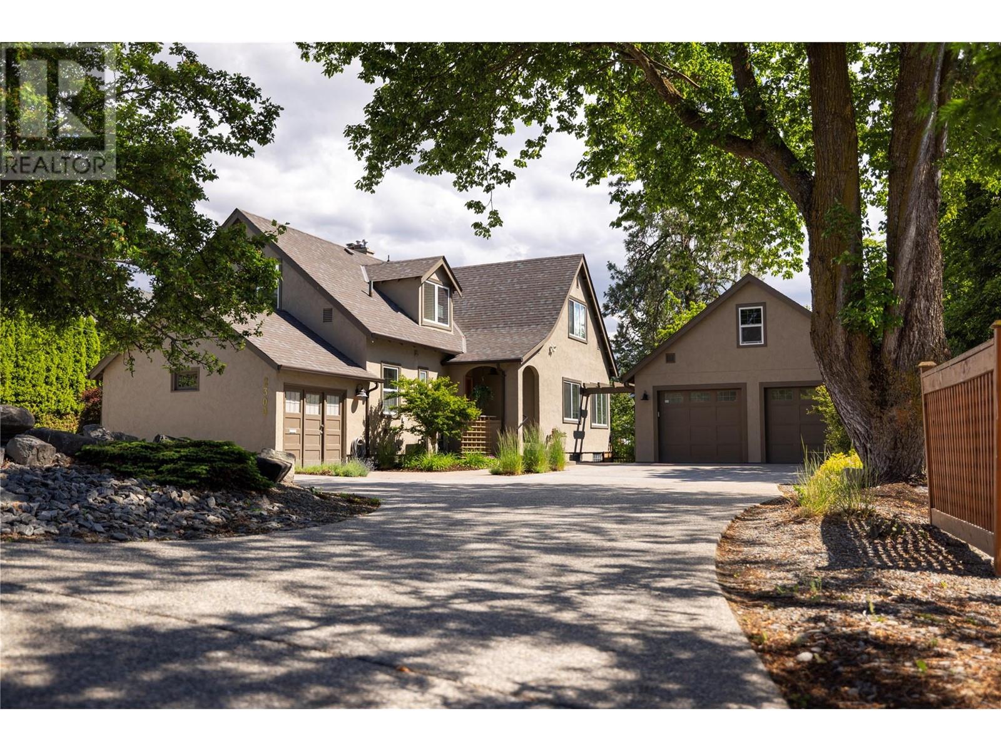2 Royal Ann Court Unit# 10
Osoyoos, British Columbia V0H1V2
| Bathroom Total | 2 |
| Bedrooms Total | 3 |
| Half Bathrooms Total | 0 |
| Year Built | 2004 |
| Cooling Type | Central air conditioning |
| Heating Type | Forced air |
| Stories Total | 1 |
| Utility room | Main level | 16'7'' x 10'4'' |
| 4pc Bathroom | Main level | 4'10'' x 9'4'' |
| Bedroom | Main level | 9'7'' x 16'9'' |
| Bedroom | Main level | 9'9'' x 21'3'' |
| 3pc Ensuite bath | Main level | 10'3'' x 8'6'' |
| Primary Bedroom | Main level | 13'9'' x 13'11'' |
| Living room | Main level | 17'10'' x 12'4'' |
| Dining room | Main level | 17'10'' x 8'3'' |
| Kitchen | Main level | 14'2'' x 18'10'' |
YOU MIGHT ALSO LIKE THESE LISTINGS
Previous
Next
