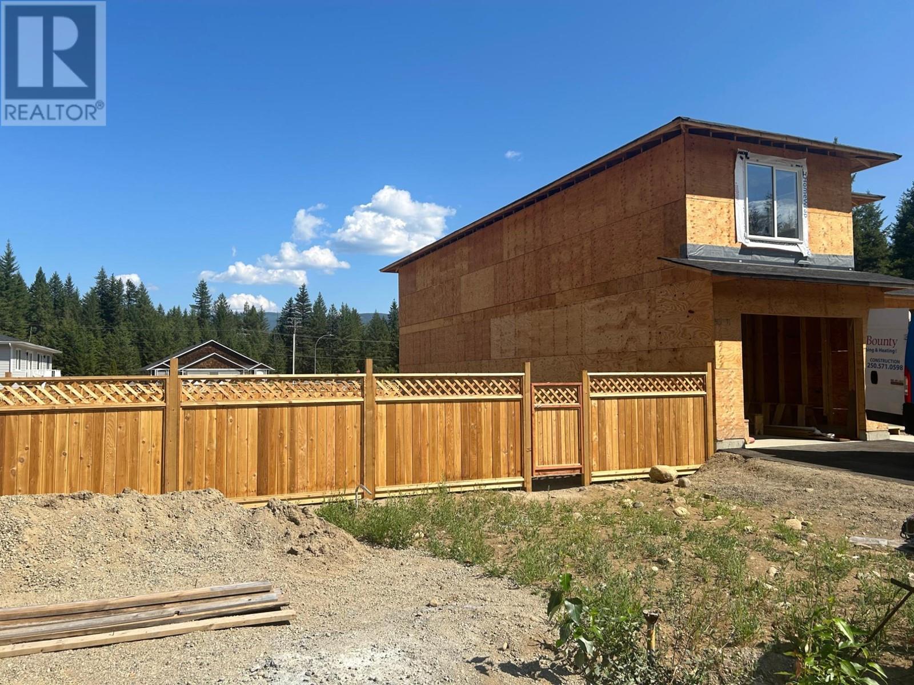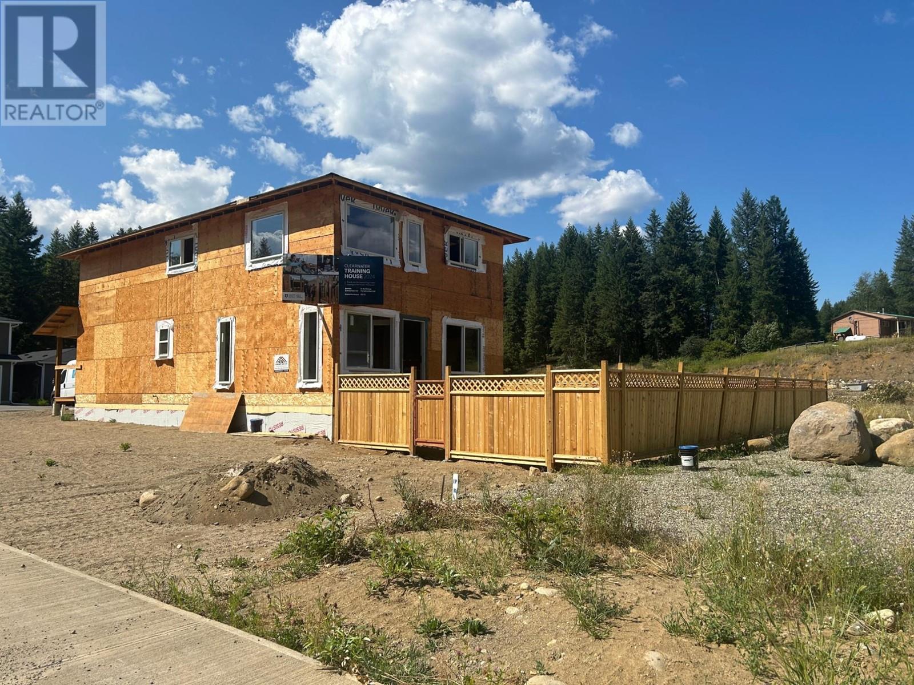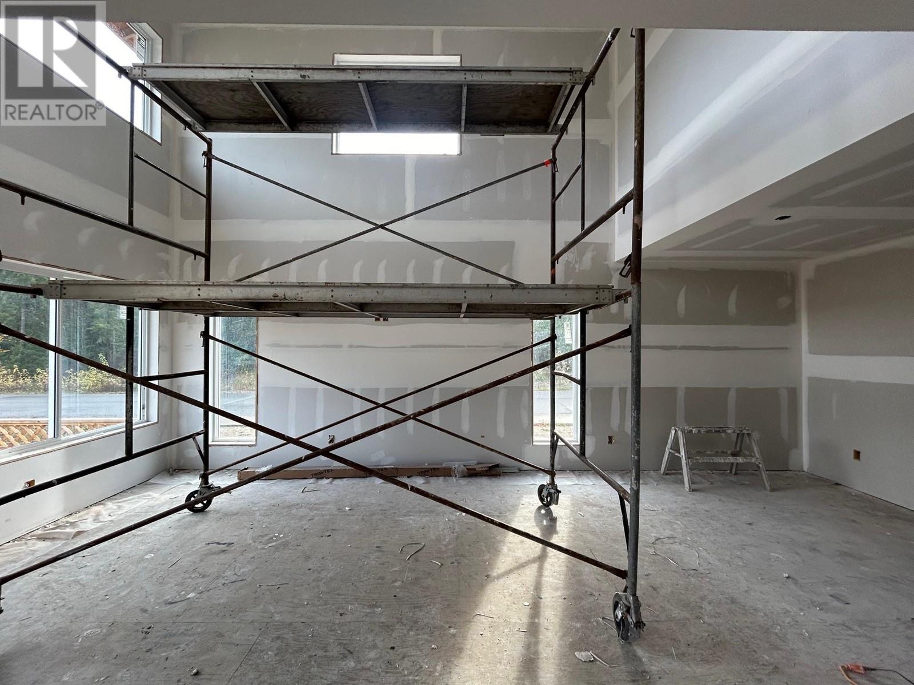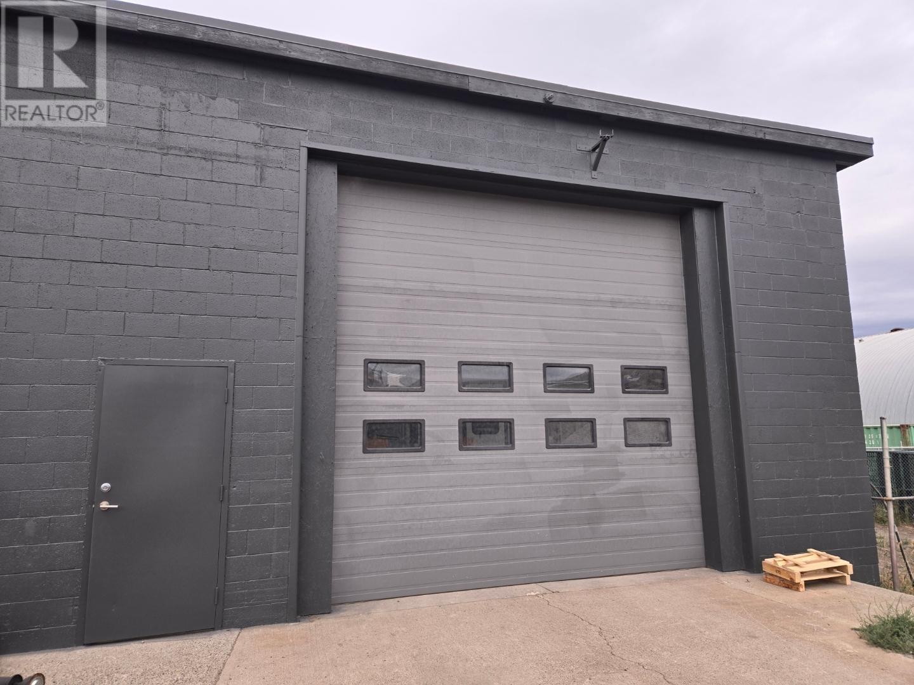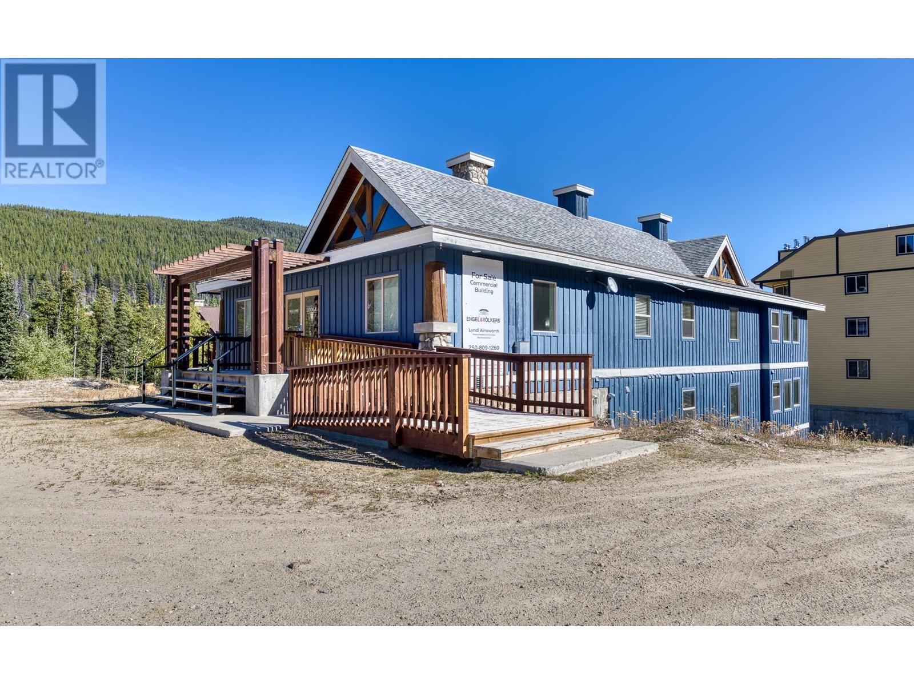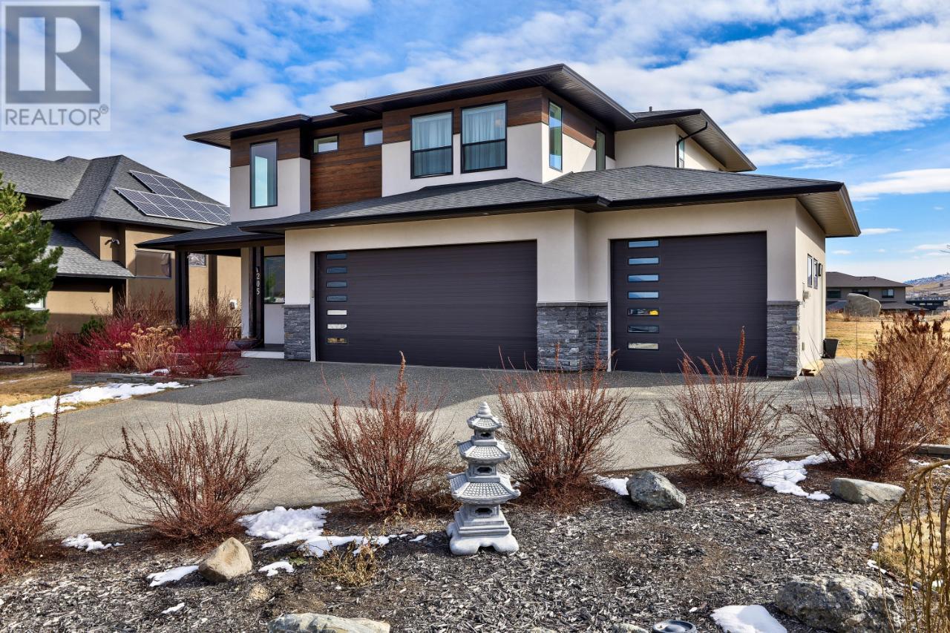400 LYTTON Crescent
Clearwater, British Columbia V0E1N1
$659,900
ID# 180293
| Bathroom Total | 3 |
| Bedrooms Total | 3 |
| Half Bathrooms Total | 1 |
| Year Built | 2024 |
| Flooring Type | Ceramic Tile, Laminate, Mixed Flooring |
| Heating Type | Forced air |
| Heating Fuel | Electric |
| 4pc Bathroom | Second level | Measurements not available |
| Primary Bedroom | Second level | 15'8'' x 11'9'' |
| Bedroom | Second level | 14'6'' x 13'6'' |
| Bedroom | Second level | 10'5'' x 11'1'' |
| 3pc Ensuite bath | Second level | Measurements not available |
| 2pc Bathroom | Main level | Measurements not available |
| Laundry room | Main level | 6'4'' x 11'3'' |
| Kitchen | Main level | 17'0'' x 11'6'' |
| Living room | Main level | 17'0'' x 11'7'' |
| Dining room | Main level | 7'4'' x 11'7'' |
| Foyer | Main level | 15'9'' x 9'4'' |
YOU MIGHT ALSO LIKE THESE LISTINGS
Previous
Next

