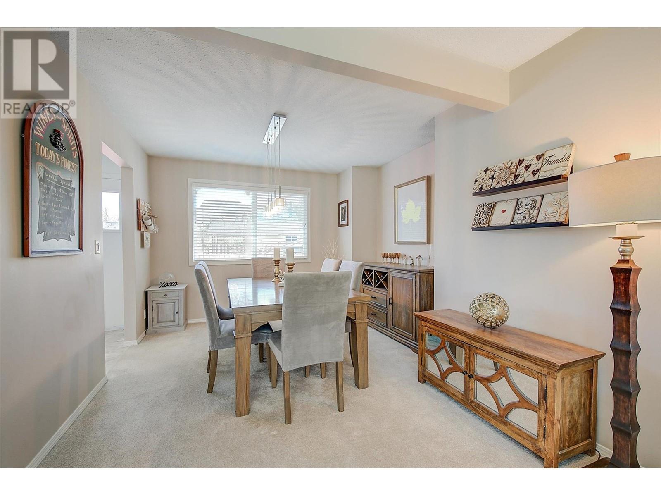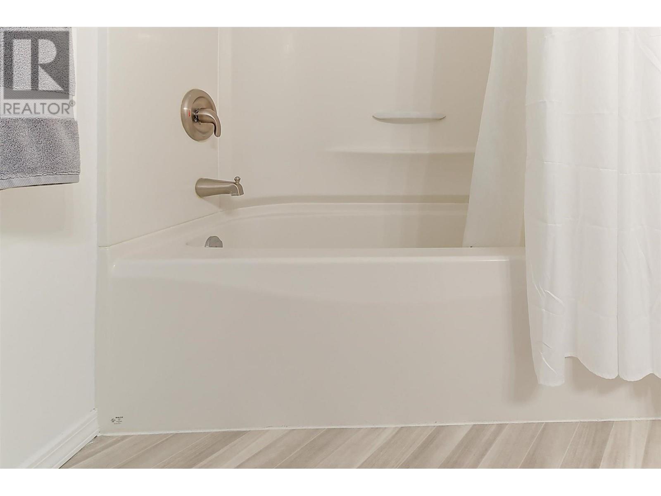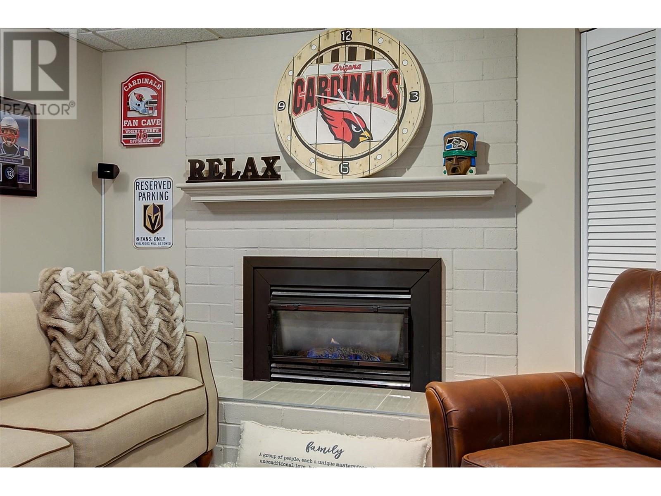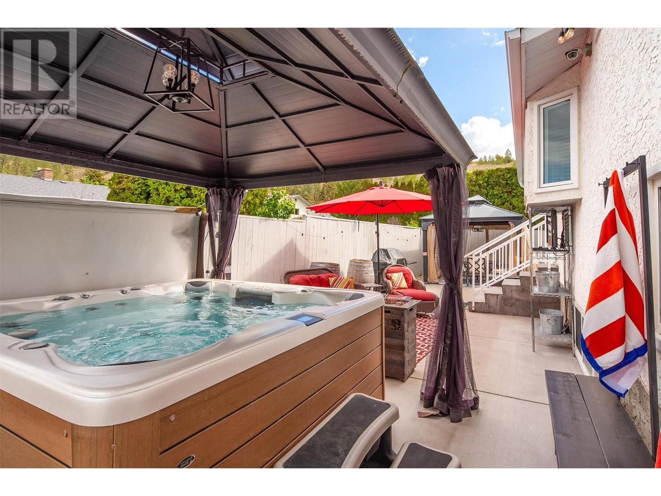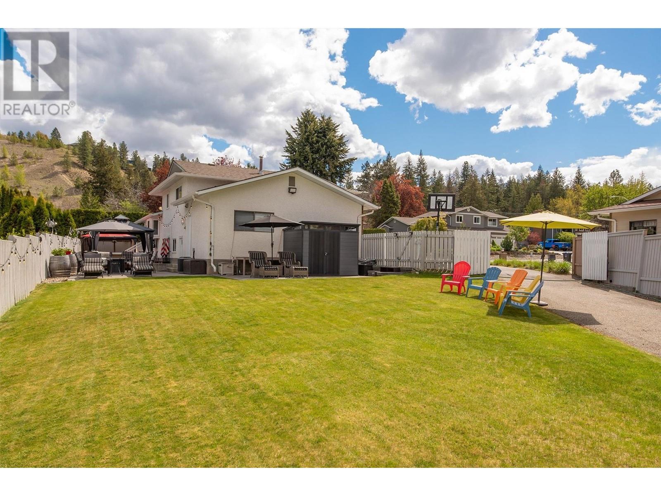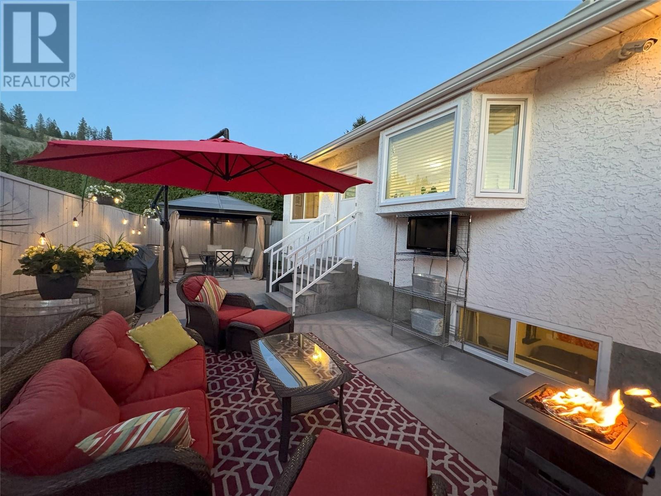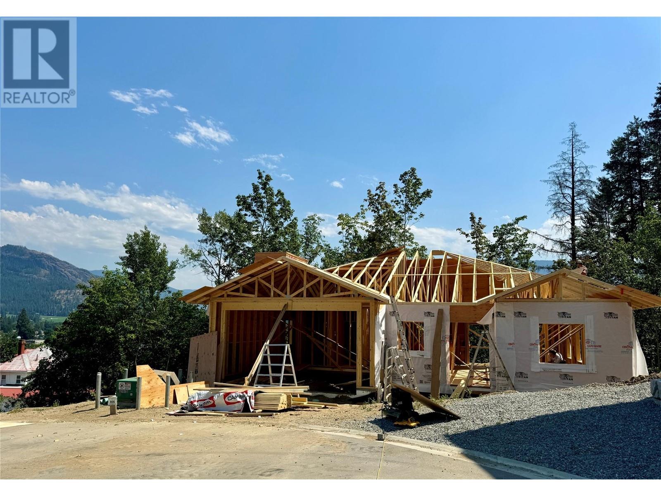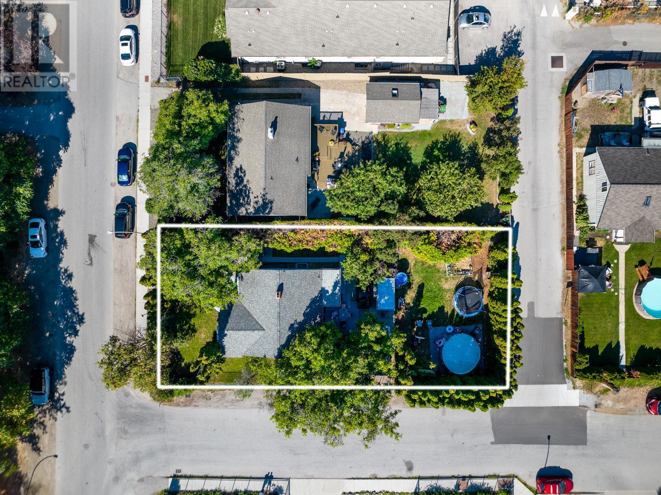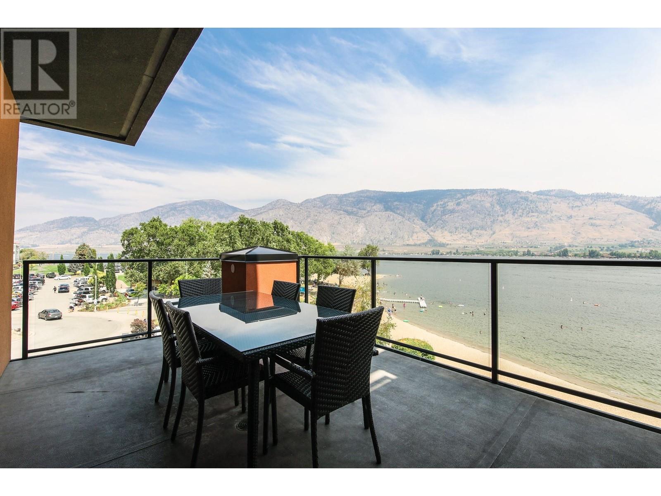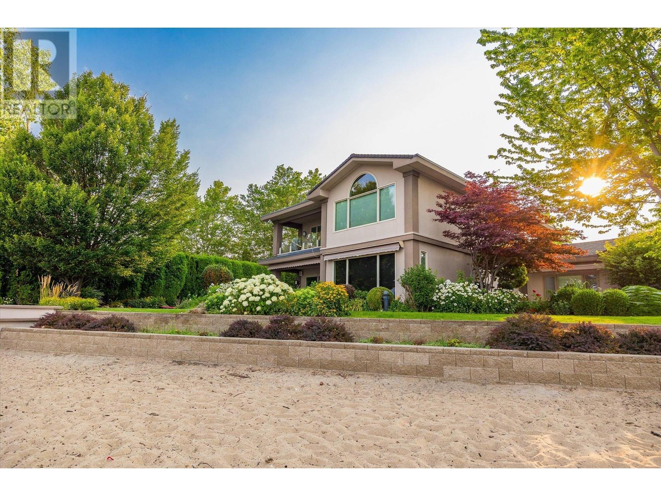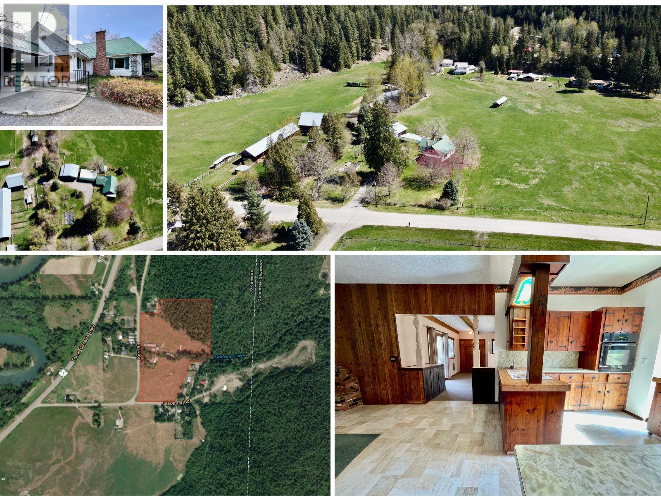878 Roma Court
Kelowna, British Columbia V1W2P6
| Bathroom Total | 3 |
| Bedrooms Total | 4 |
| Half Bathrooms Total | 0 |
| Year Built | 1981 |
| Cooling Type | Central air conditioning |
| Flooring Type | Carpeted, Laminate, Linoleum |
| Heating Type | See remarks |
| Stories Total | 3 |
| Bedroom | Second level | 10'7'' x 10'1'' |
| 4pc Bathroom | Second level | 7'8'' x 8'3'' |
| 3pc Ensuite bath | Second level | 4'10'' x 8'5'' |
| Other | Second level | 14'5'' x 10'4'' |
| Primary Bedroom | Second level | 13'5'' x 12'9'' |
| Storage | Basement | 3'10'' x 5'10'' |
| Recreation room | Basement | 11'9'' x 18'2'' |
| Gym | Basement | 10'7'' x 9'0'' |
| Den | Basement | 10'7'' x 9'6'' |
| Bedroom | Basement | 10'8'' x 7'3'' |
| Utility room | Lower level | 6'8'' x 5'9'' |
| 3pc Bathroom | Lower level | 9'8'' x 8'3'' |
| Bedroom | Lower level | 12'2'' x 19'10'' |
| Laundry room | Lower level | 13'10'' x 11'11'' |
| Dining room | Main level | 10'5'' x 10'11'' |
| Kitchen | Main level | 10'4'' x 17'3'' |
| Living room | Main level | 14'6'' x 19'7'' |
YOU MIGHT ALSO LIKE THESE LISTINGS
Previous
Next






