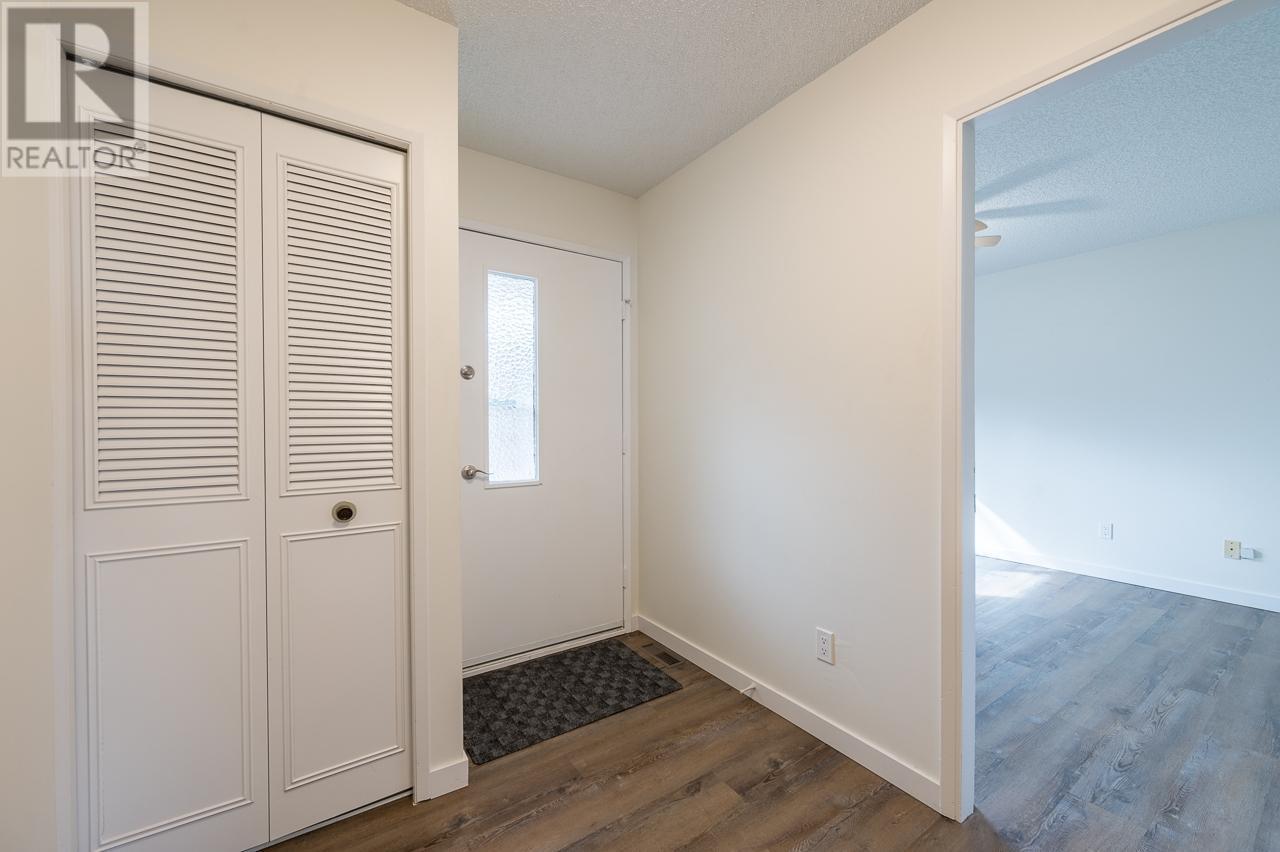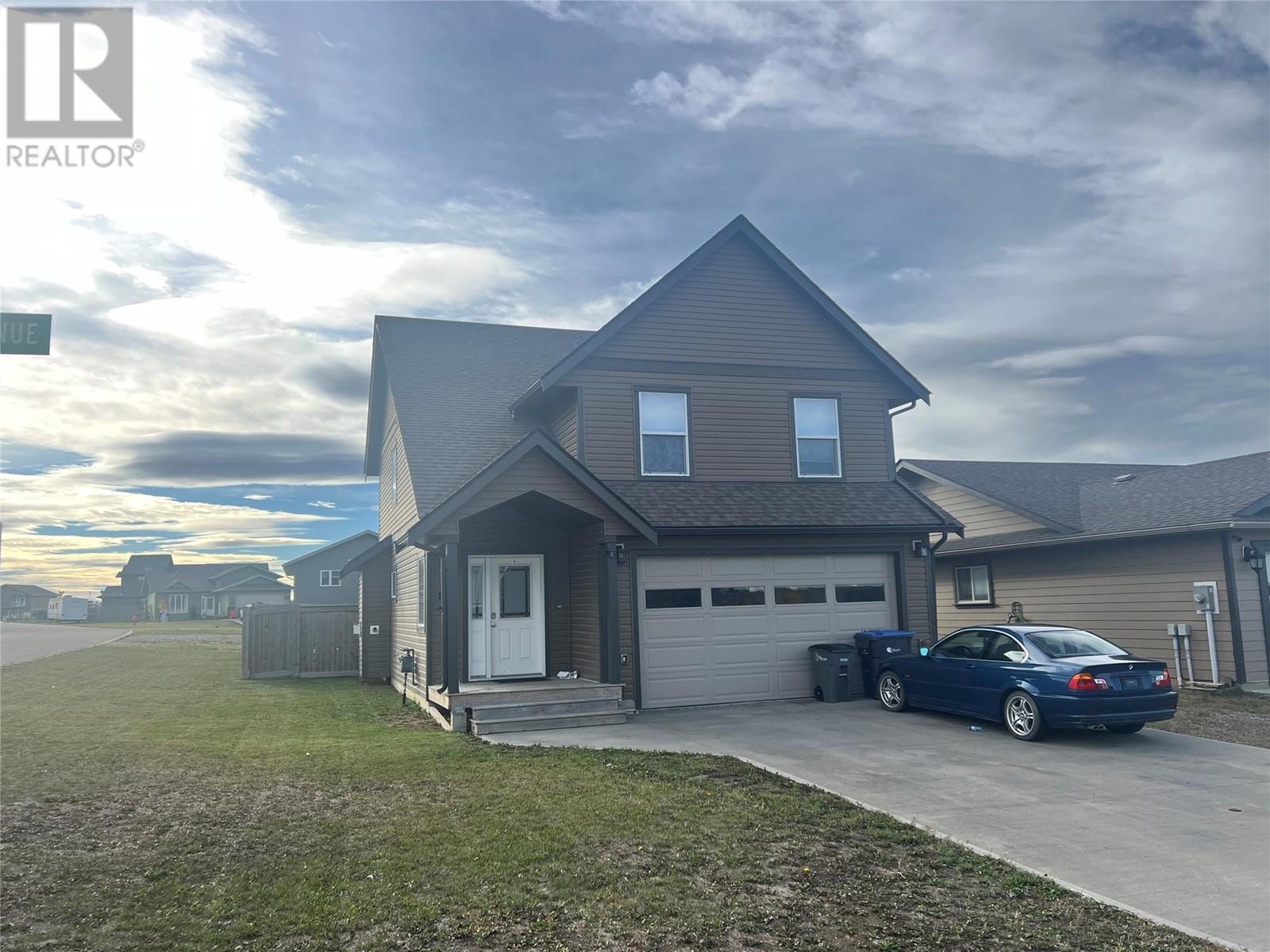460 DALGLEISH Drive Unit# 2
Kamloops, British Columbia V2C5W7
$449,900
ID# 180339
| Bathroom Total | 2 |
| Bedrooms Total | 3 |
| Half Bathrooms Total | 1 |
| Year Built | 1975 |
| Flooring Type | Mixed Flooring |
| Heating Type | Forced air |
| 4pc Bathroom | Second level | Measurements not available |
| Bedroom | Second level | 11'8'' x 8'5'' |
| Bedroom | Second level | 10'6'' x 8'8'' |
| Kitchen | Main level | 11'0'' x 10'6'' |
| 2pc Ensuite bath | Main level | Measurements not available |
| Dining room | Main level | 10'0'' x 8'6'' |
| Living room | Main level | 16'0'' x 10'0'' |
| Primary Bedroom | Main level | 11'0'' x 10'6'' |
YOU MIGHT ALSO LIKE THESE LISTINGS
Previous
Next













































