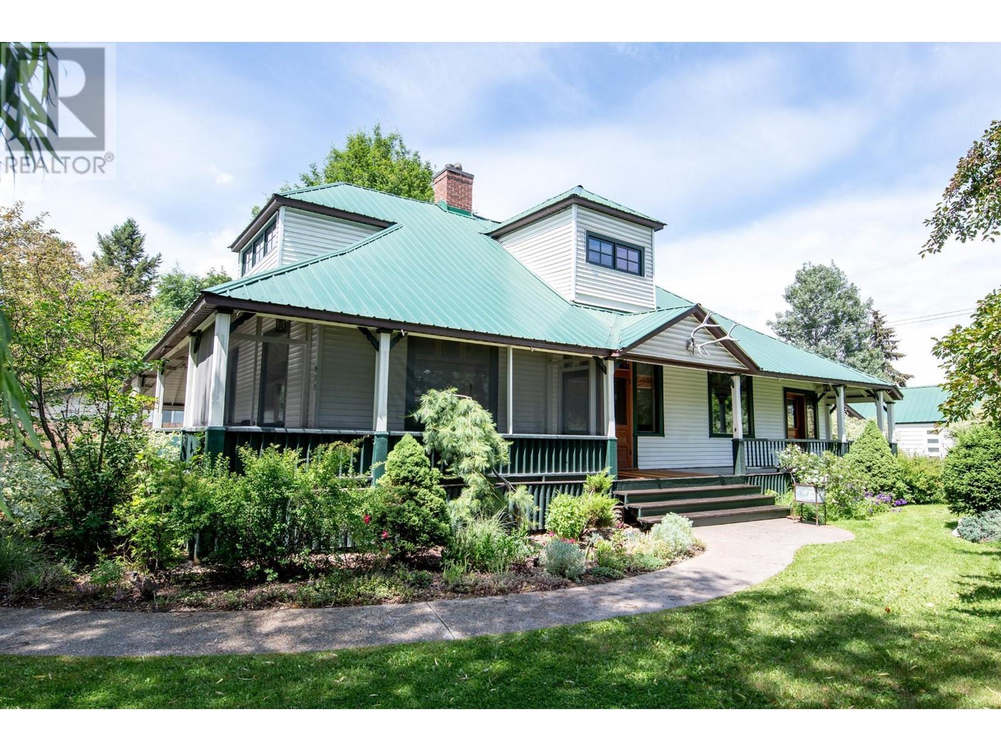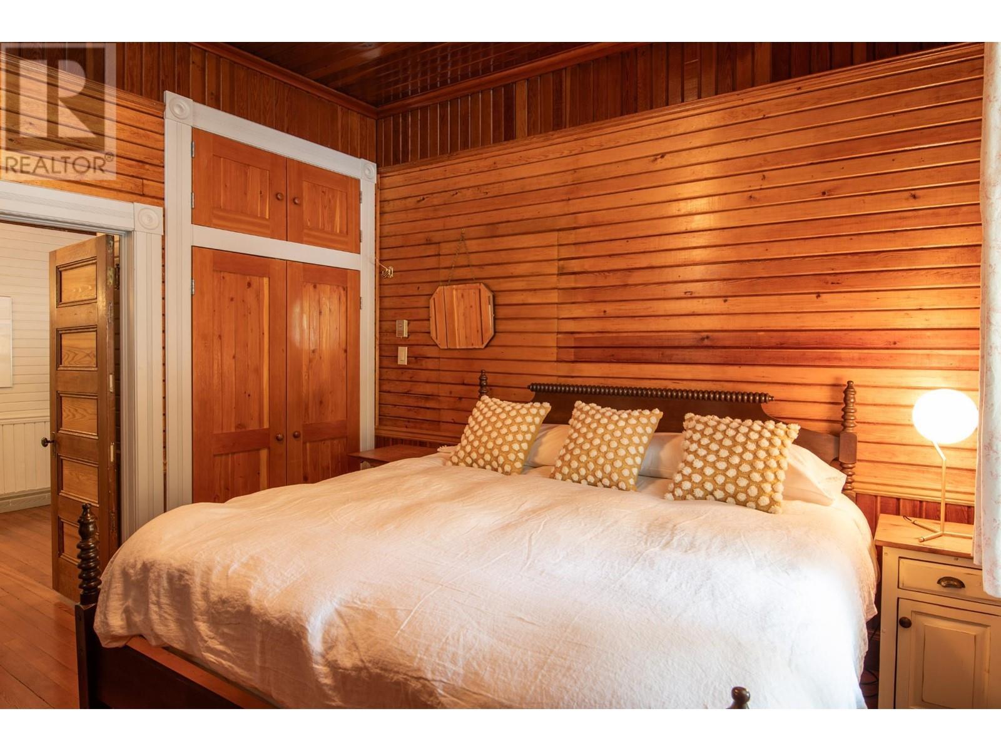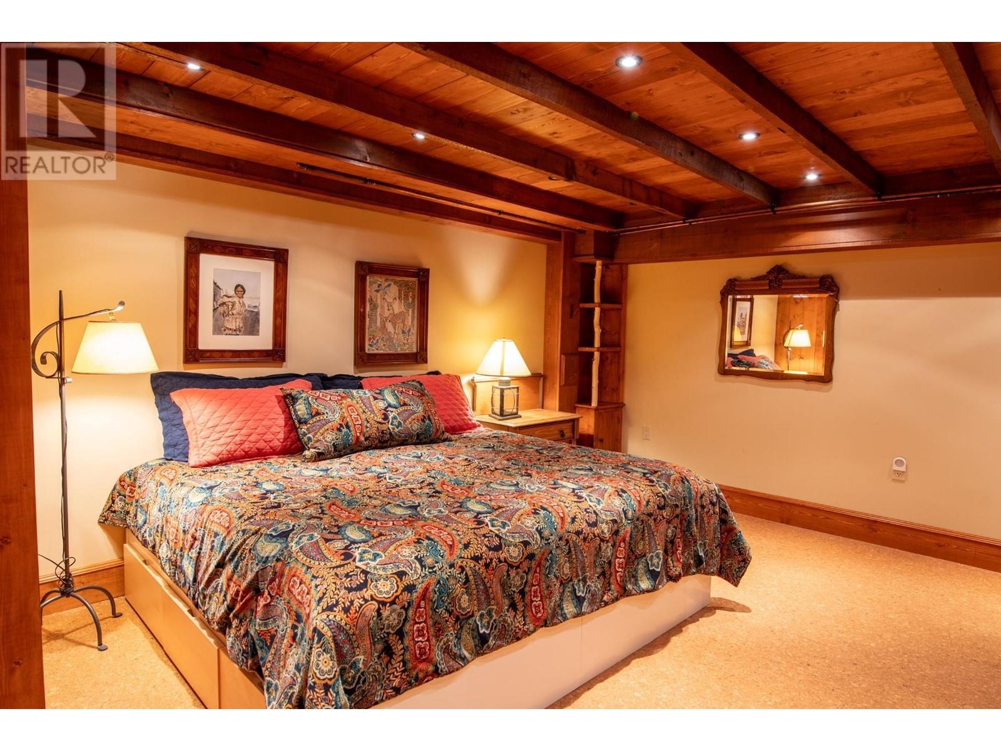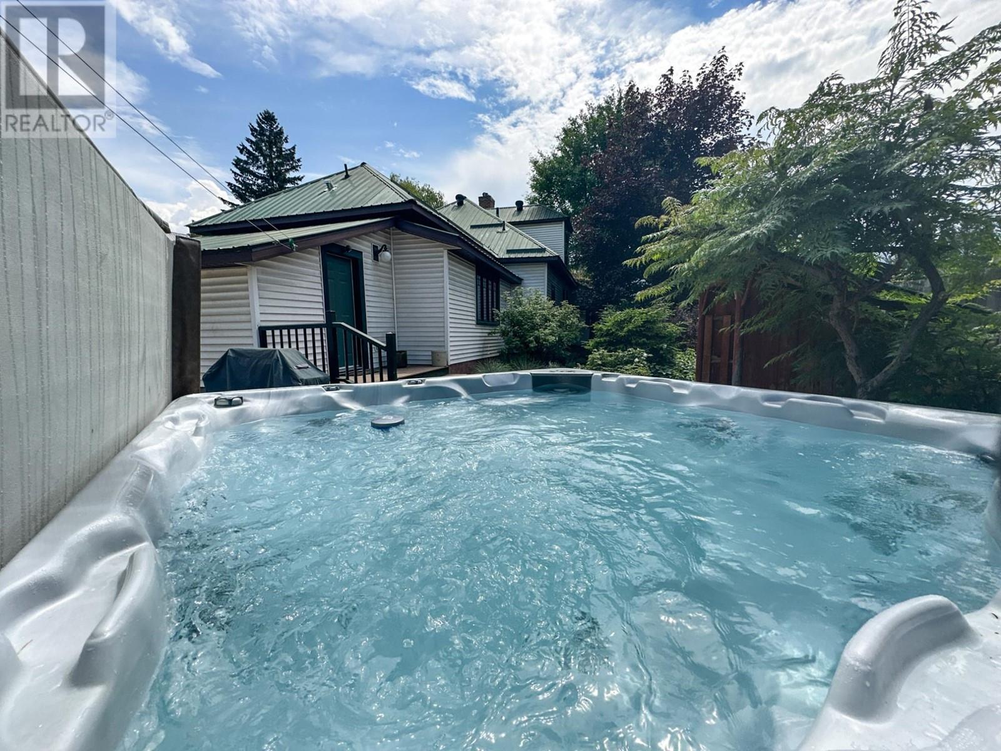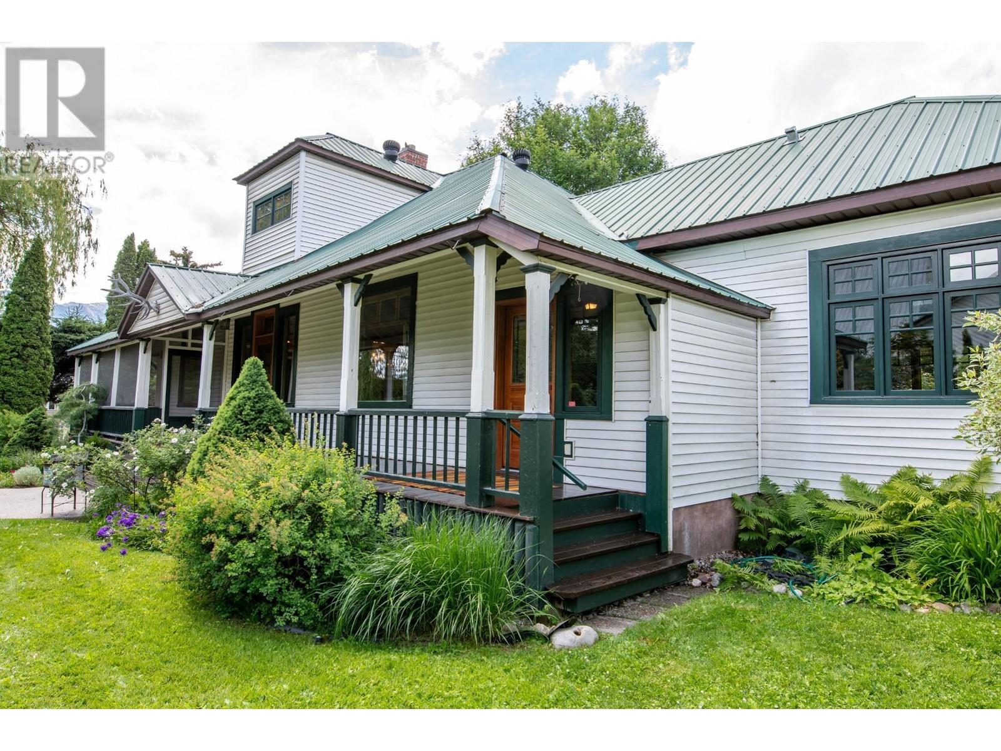909 11TH STREET
Golden, British Columbia V0A1H0
$1,195,000
ID# 2479054
| Bathroom Total | 4 |
| Bedrooms Total | 4 |
| Half Bathrooms Total | 1 |
| Year Built | 1901 |
| Flooring Type | Carpeted, Ceramic Tile, Cork, Hardwood |
| Heating Type | In Floor Heating |
| Other | Second level | 13'6'' x 10'4'' |
| Bedroom | Second level | 13'2'' x 11'2'' |
| Bedroom | Second level | 14'2'' x 7'1'' |
| 4pc Bathroom | Second level | Measurements not available |
| Other | Basement | 8'9'' x 6'0'' |
| Mud room | Basement | 14'8'' x 5'9'' |
| Recreation room | Basement | 32'3'' x 14'8'' |
| Storage | Basement | 12'6'' x 8'9'' |
| Den | Basement | 13'11'' x 10'10'' |
| 4pc Bathroom | Basement | Measurements not available |
| Other | Main level | 15'3'' x 11'11'' |
| Mud room | Main level | 13'0'' x 11'4'' |
| Living room | Main level | 15'3'' x 15'0'' |
| Foyer | Main level | 7'5'' x 6'4'' |
| Kitchen | Main level | 19'5'' x 18'1'' |
| Dining room | Main level | 15'0'' x 11'5'' |
| Den | Main level | 9'2'' x 8'8'' |
| Bedroom | Main level | 13'2'' x 9'0'' |
| Bedroom | Main level | 13'2'' x 11'7'' |
| 2pc Bathroom | Main level | Measurements not available |
| 4pc Bathroom | Main level | Measurements not available |
YOU MIGHT ALSO LIKE THESE LISTINGS
Previous
Next

