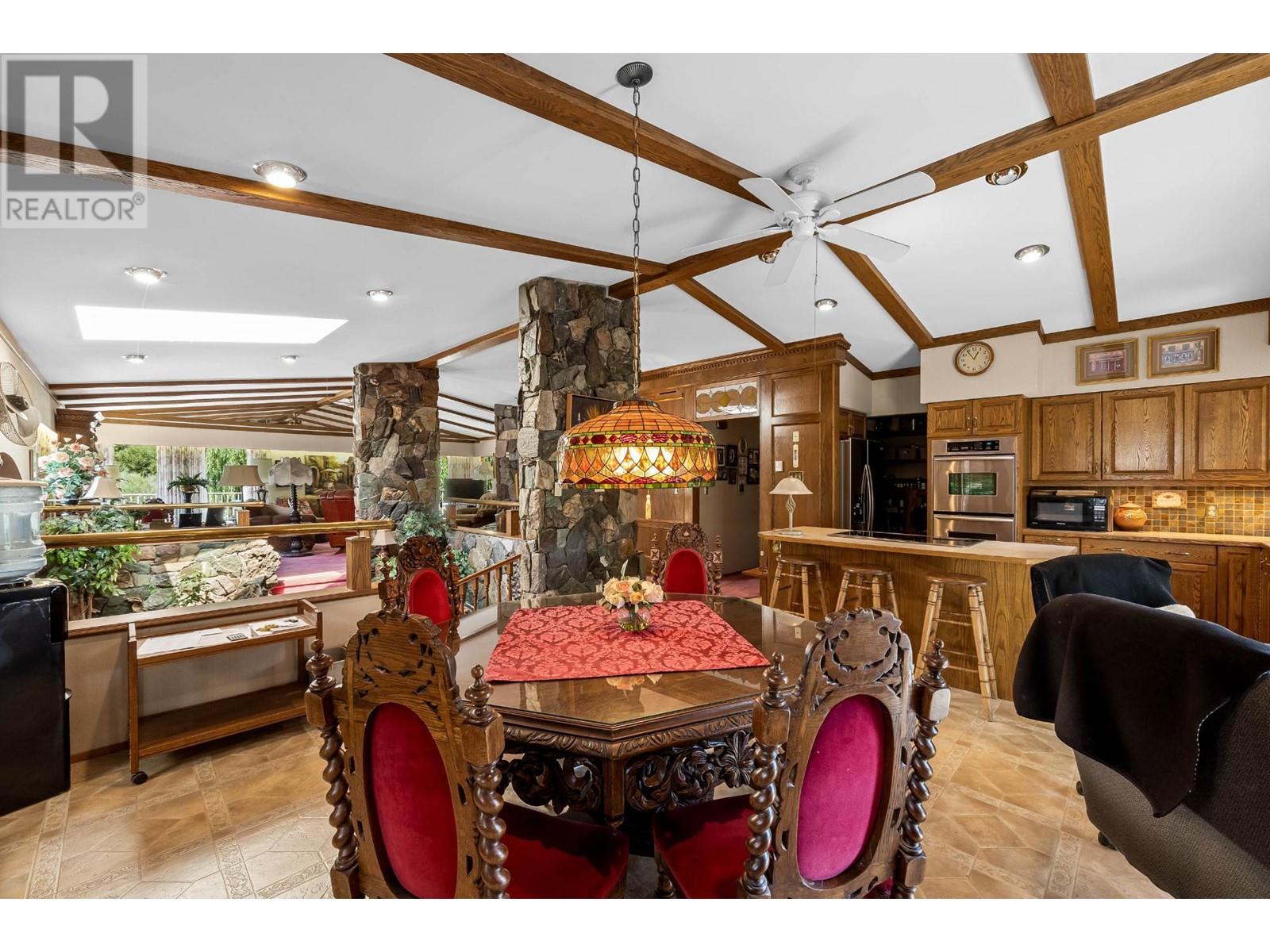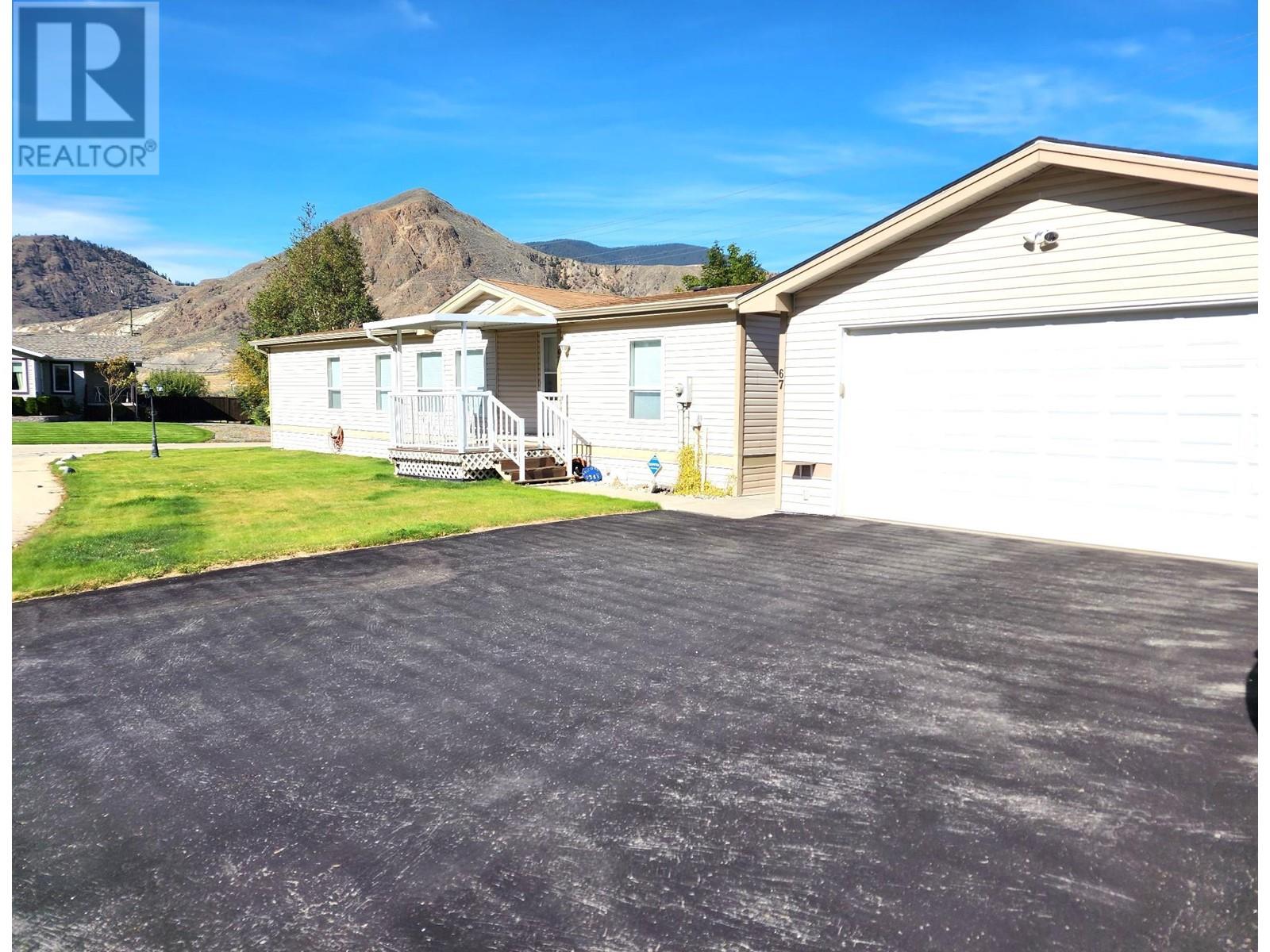2690 GARCIA Street
Merritt, British Columbia V1K1B8
$1,600,000
ID# 180402
| Bathroom Total | 3 |
| Bedrooms Total | 4 |
| Half Bathrooms Total | 2 |
| Year Built | 1986 |
| Flooring Type | Mixed Flooring |
| Heating Type | Other |
| Bedroom | Basement | 16'8'' x 10'4'' |
| Hobby room | Basement | 12'5'' x 7'3'' |
| Games room | Basement | 18'3'' x 17'2'' |
| Laundry room | Basement | 13'4'' x 11'9'' |
| Recreation room | Basement | 36'5'' x 16'8'' |
| Mud room | Basement | 13'0'' x 13'10'' |
| 3pc Bathroom | Basement | Measurements not available |
| Bedroom | Main level | 11'8'' x 13'6'' |
| Dining room | Main level | 15'6'' x 11'0'' |
| Den | Main level | 20'4'' x 13'0'' |
| Foyer | Main level | 13'5'' x 19'0'' |
| 3pc Ensuite bath | Main level | Measurements not available |
| Primary Bedroom | Main level | 15'8'' x 15'10'' |
| Living room | Main level | 25'0'' x 18'0'' |
| Kitchen | Main level | 14'4'' x 9'6'' |
| Office | Main level | 10'10'' x 10'4'' |
| 5pc Bathroom | Main level | Measurements not available |
| Bedroom | Main level | 13'0'' x 12'0'' |
YOU MIGHT ALSO LIKE THESE LISTINGS
Previous
Next













































