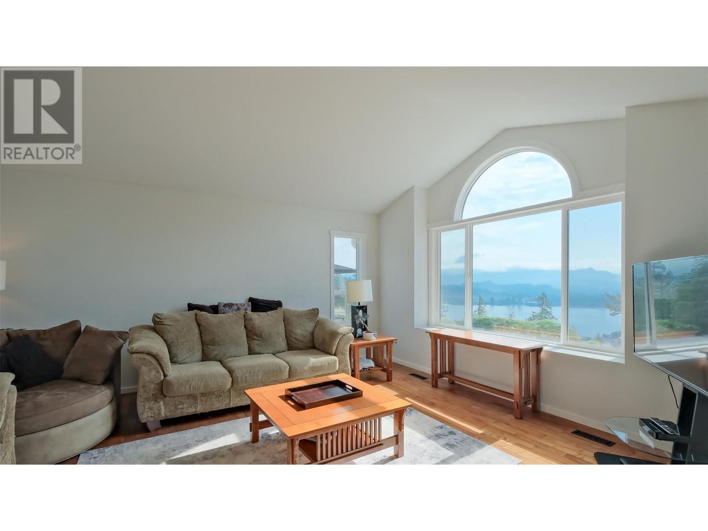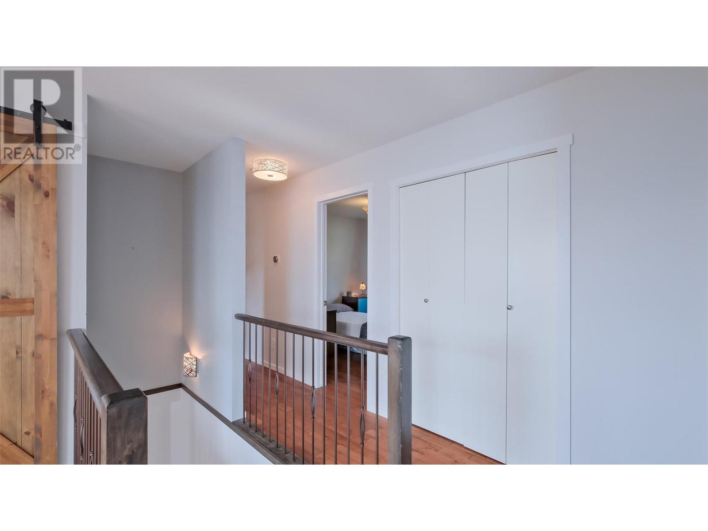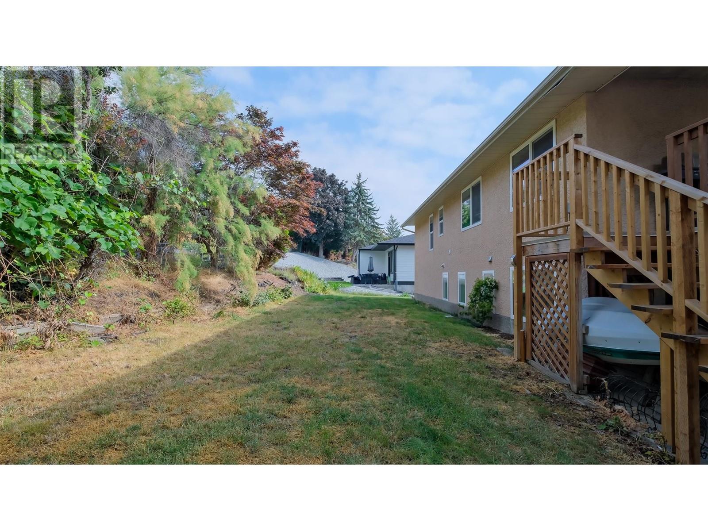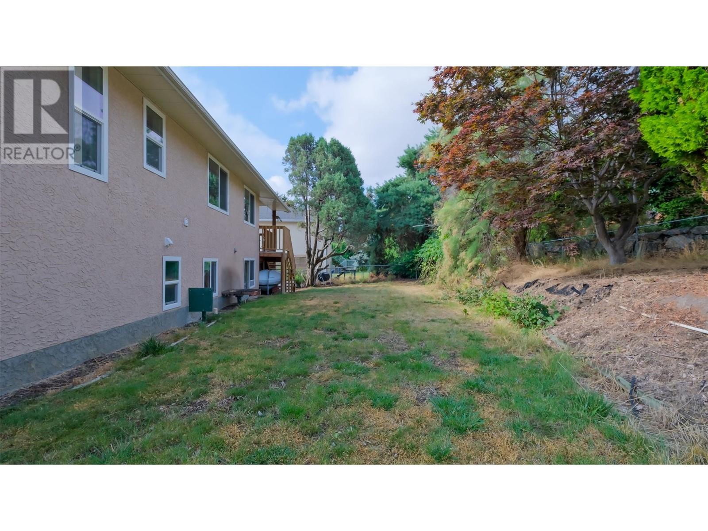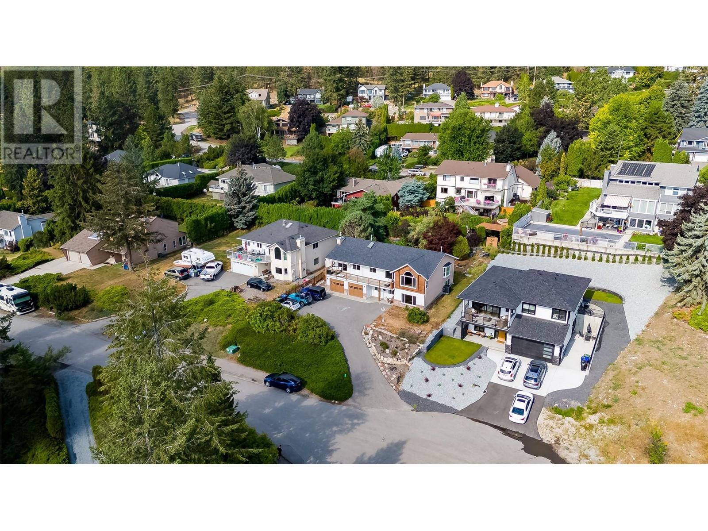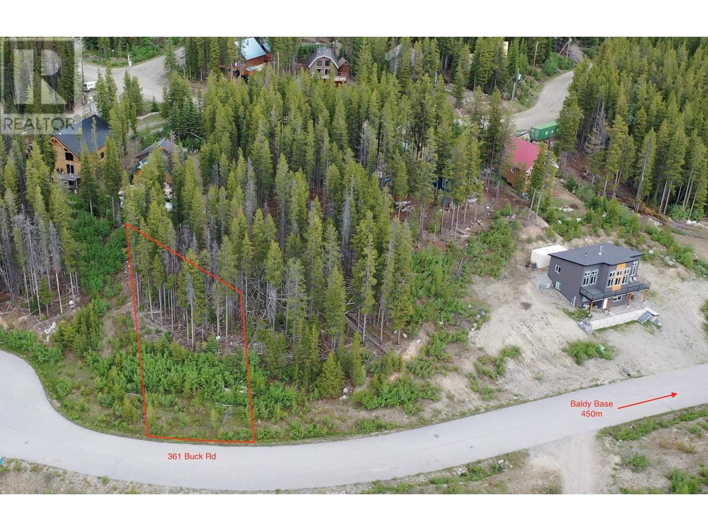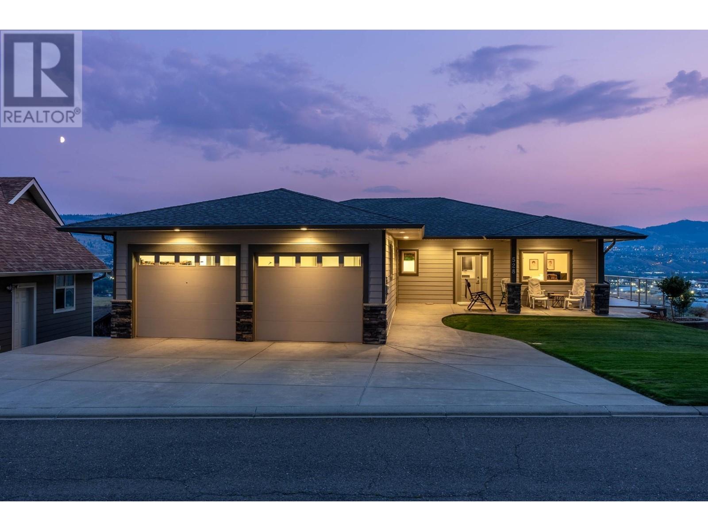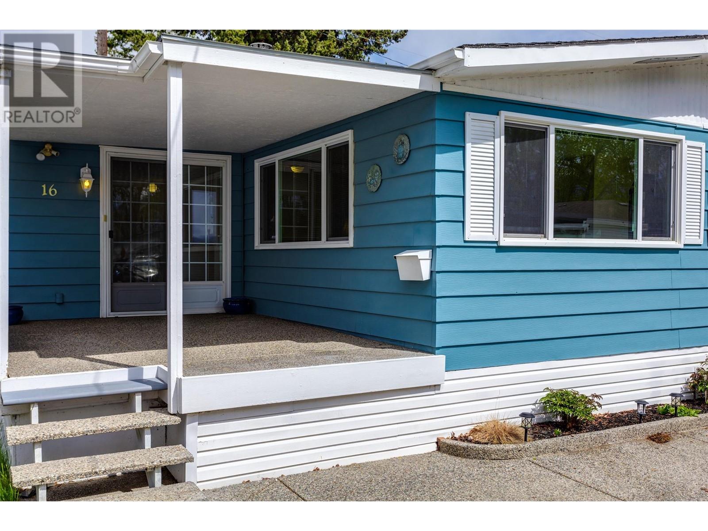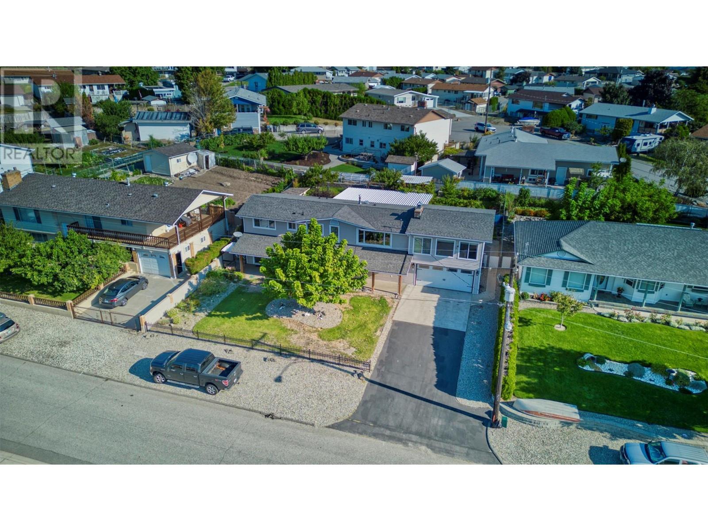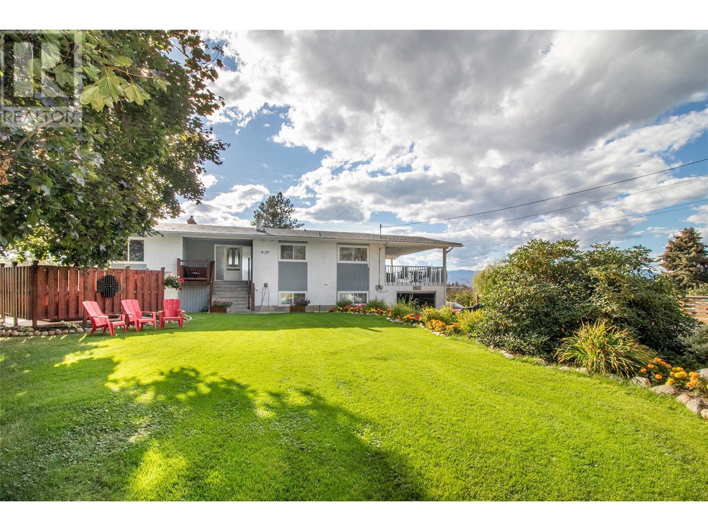1556 Blackwood Drive
Kelowna, British Columbia V1Z3B7
| Bathroom Total | 3 |
| Bedrooms Total | 5 |
| Half Bathrooms Total | 0 |
| Year Built | 1988 |
| Cooling Type | Central air conditioning |
| Flooring Type | Carpeted, Hardwood, Tile, Vinyl |
| Heating Type | Forced air, See remarks |
| Stories Total | 2 |
| Other | Second level | 36'0'' x 5'6'' |
| Dining nook | Second level | 11'0'' x 8'0'' |
| Full bathroom | Second level | 8'8'' x 6'0'' |
| 3pc Ensuite bath | Second level | 9'3'' x 6'0'' |
| Bedroom | Second level | 12'8'' x 9'4'' |
| Bedroom | Second level | 11'5'' x 9'3'' |
| Primary Bedroom | Second level | 15'0'' x 13'0'' |
| Family room | Second level | 17'0'' x 12'0'' |
| Kitchen | Second level | 9'8'' x 11'4'' |
| Dining room | Second level | 11'3'' x 9'6'' |
| Living room | Second level | 16'4'' x 14'8'' |
| Bedroom | Main level | 19' x 8' |
| Storage | Main level | 12'8'' x 19'8'' |
| Bedroom | Main level | 13'4'' x 12'7'' |
| Recreation room | Main level | 21'6'' x 16'0'' |
| Foyer | Main level | 6'0'' x 11'0'' |
| Full bathroom | Main level | 8'8'' x 7'4'' |
YOU MIGHT ALSO LIKE THESE LISTINGS
Previous
Next






