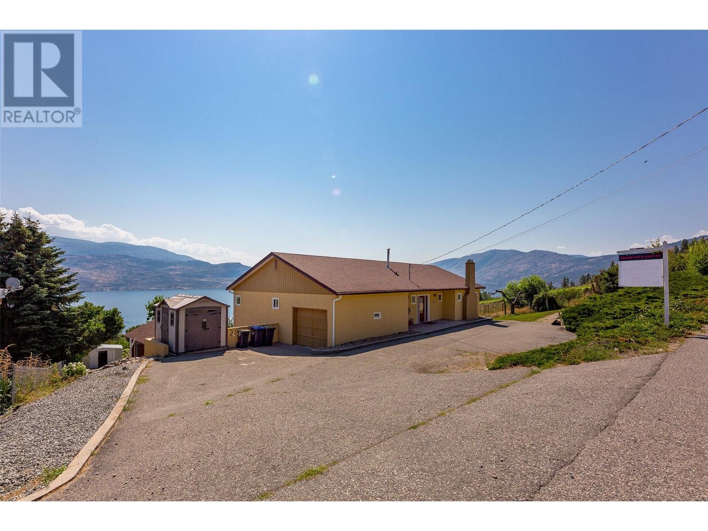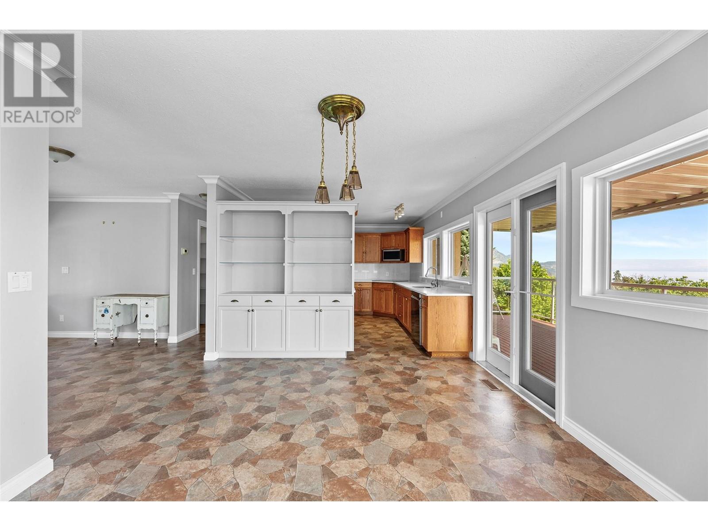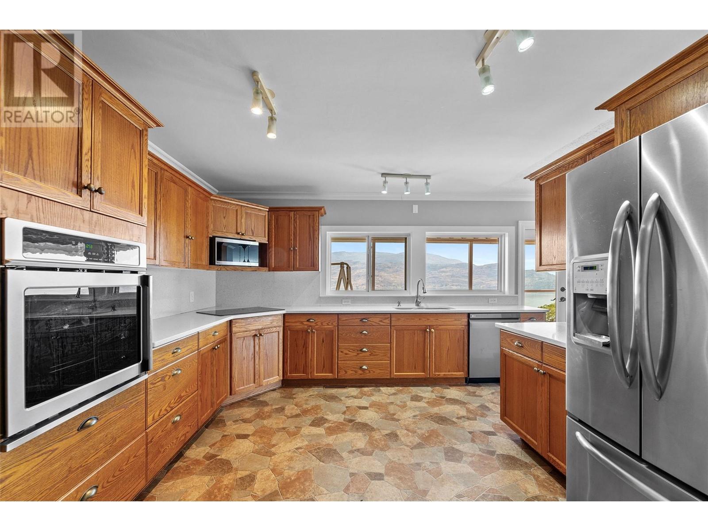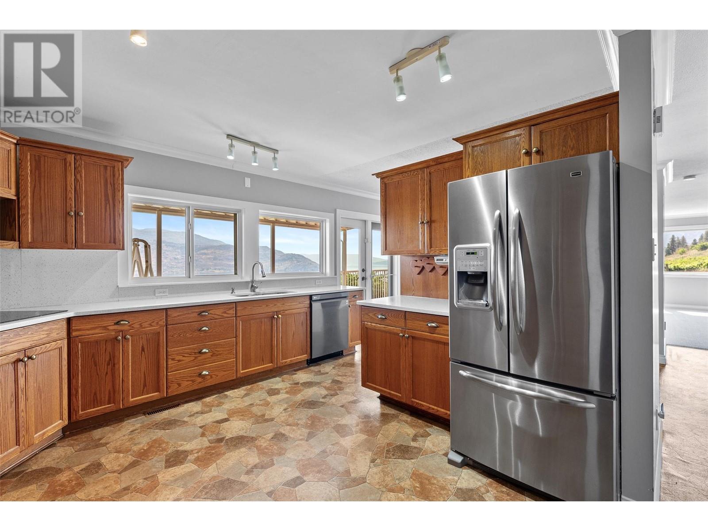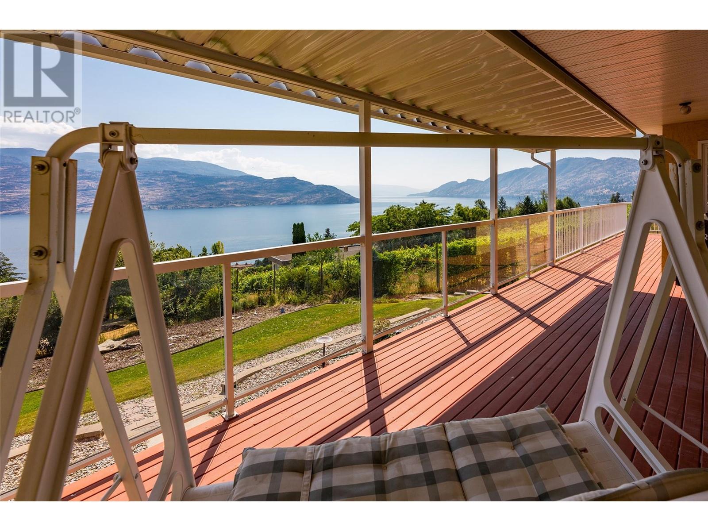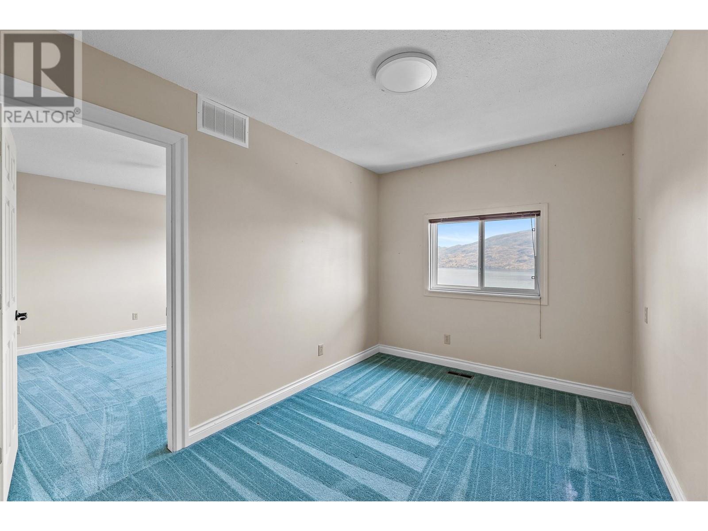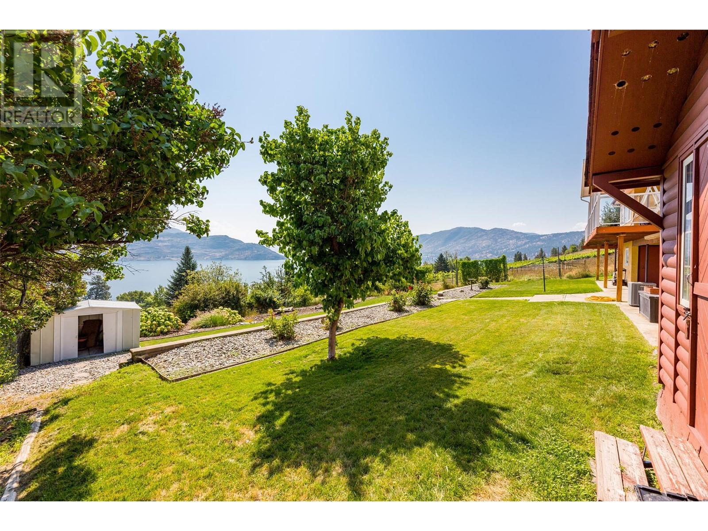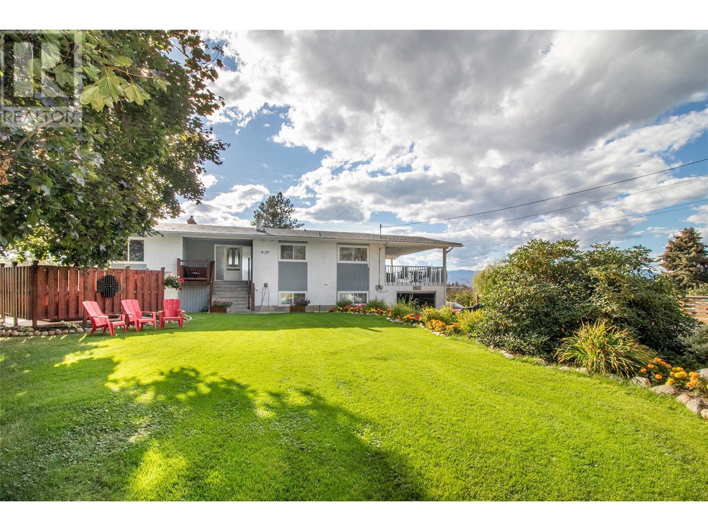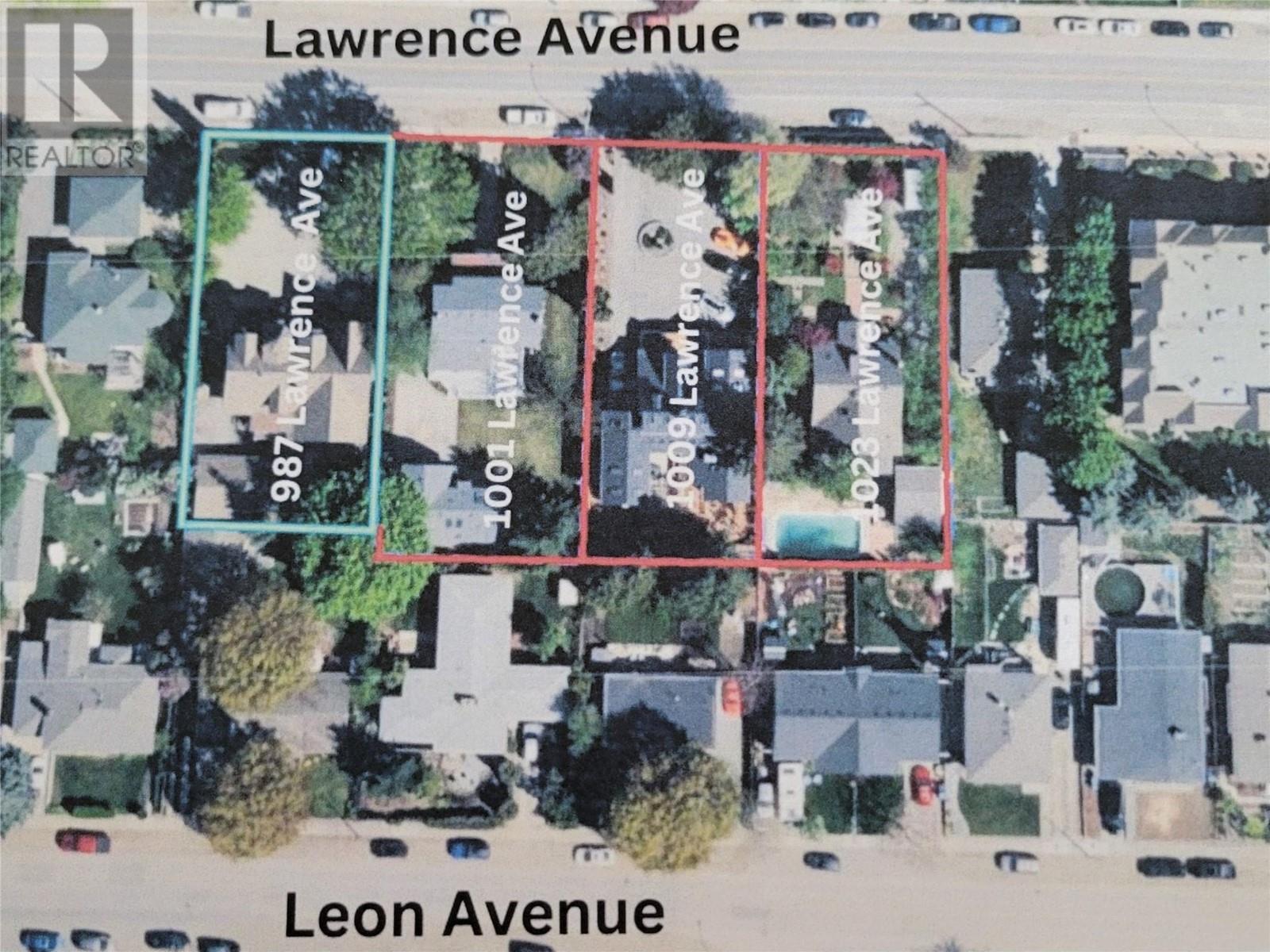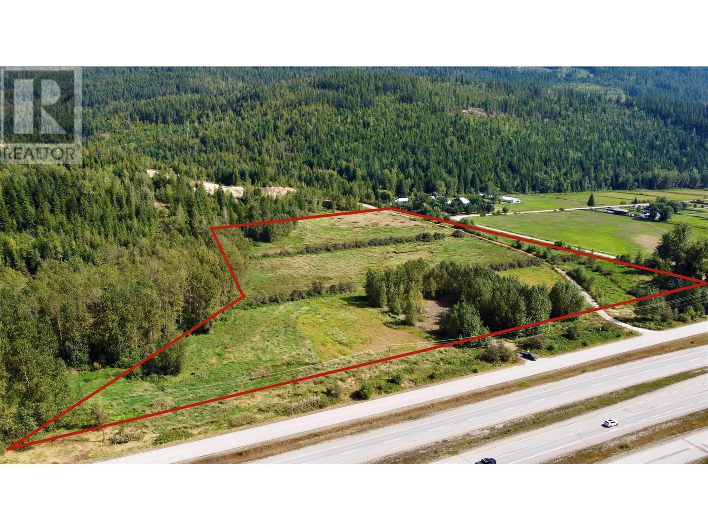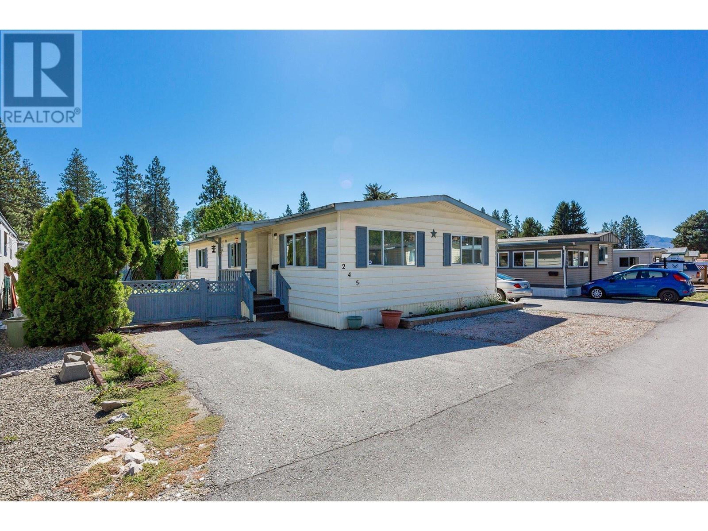6191 Wilson Road
Peachland, British Columbia V0H1X7
| Bathroom Total | 3 |
| Bedrooms Total | 3 |
| Half Bathrooms Total | 1 |
| Year Built | 1978 |
| Cooling Type | Central air conditioning |
| Flooring Type | Carpeted, Linoleum, Tile |
| Heating Type | Forced air |
| Heating Fuel | Electric |
| Stories Total | 2 |
| Utility room | Lower level | 7'11'' x 4'6'' |
| Utility room | Lower level | 4'9'' x 3'3'' |
| Laundry room | Lower level | 11'2'' x 8'2'' |
| Laundry room | Lower level | 7'10'' x 5'5'' |
| 3pc Bathroom | Lower level | 7'11'' x 5'2'' |
| 4pc Bathroom | Lower level | 11'4'' x 9'11'' |
| Other | Lower level | 11'6'' x 5'1'' |
| Bedroom | Lower level | 10'10'' x 12'9'' |
| Family room | Lower level | 16'7'' x 16'4'' |
| Primary Bedroom | Lower level | 13' x 16'10'' |
| Other | Main level | 11'10'' x 21'2'' |
| 2pc Bathroom | Main level | 8'1'' x 5'1'' |
| Den | Main level | 11'6'' x 8'5'' |
| Bedroom | Main level | 11'5'' x 12' |
| Office | Main level | 6'10'' x 12'4'' |
| Dining room | Main level | 11'8'' x 11' |
| Foyer | Main level | 11'9'' x 10'9'' |
| Living room | Main level | 30'11'' x 17'5'' |
| Kitchen | Main level | 11'8'' x 13'4'' |
YOU MIGHT ALSO LIKE THESE LISTINGS
Previous
Next


