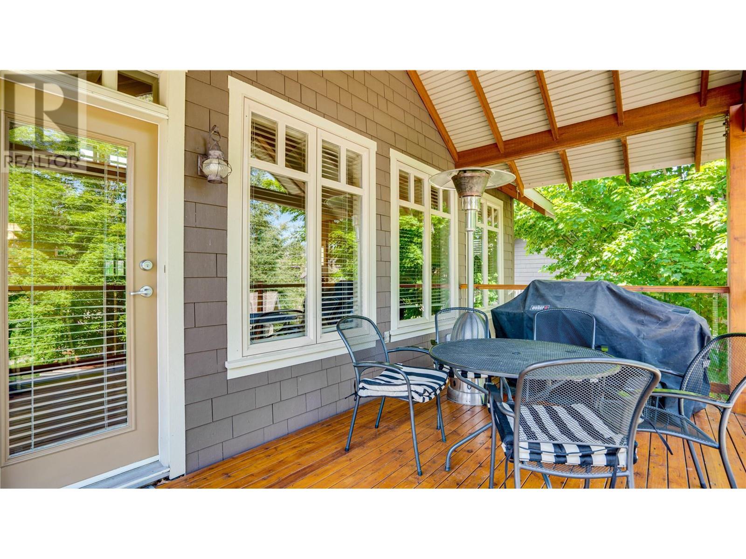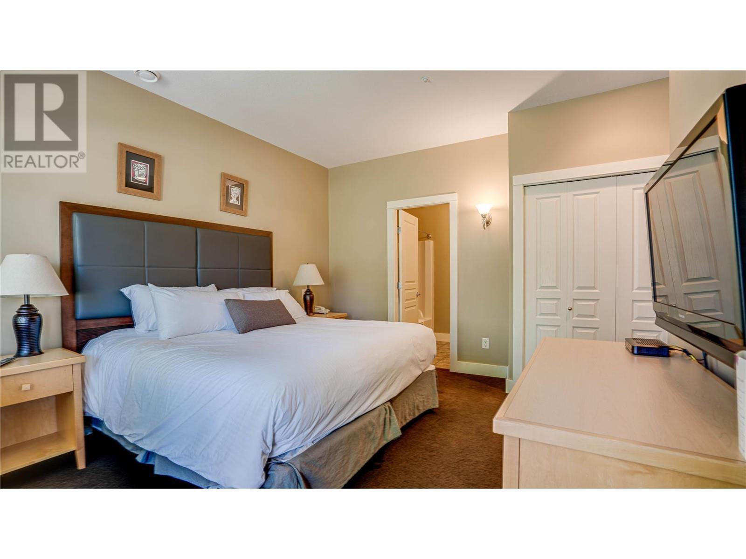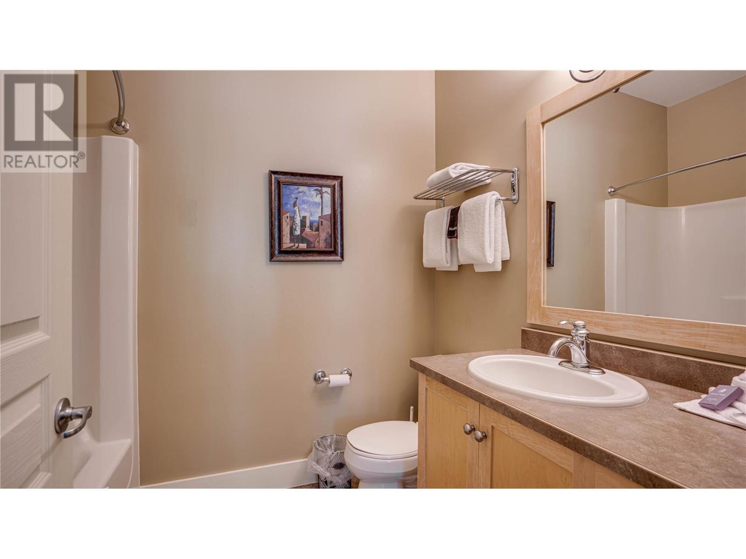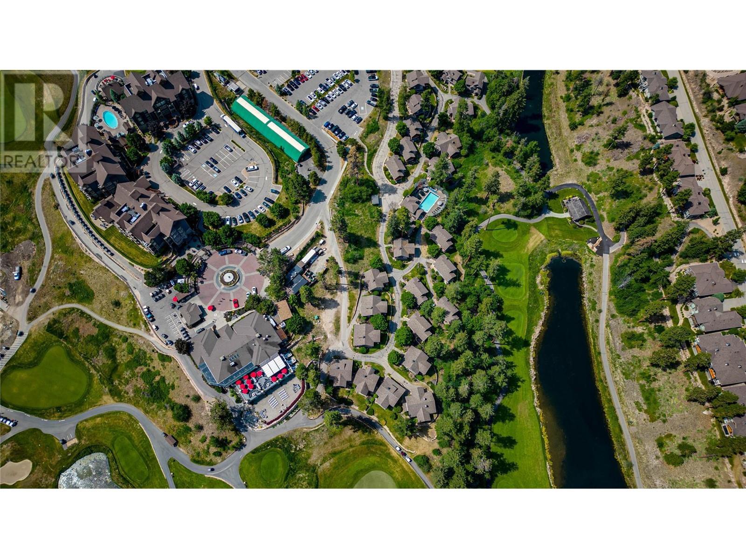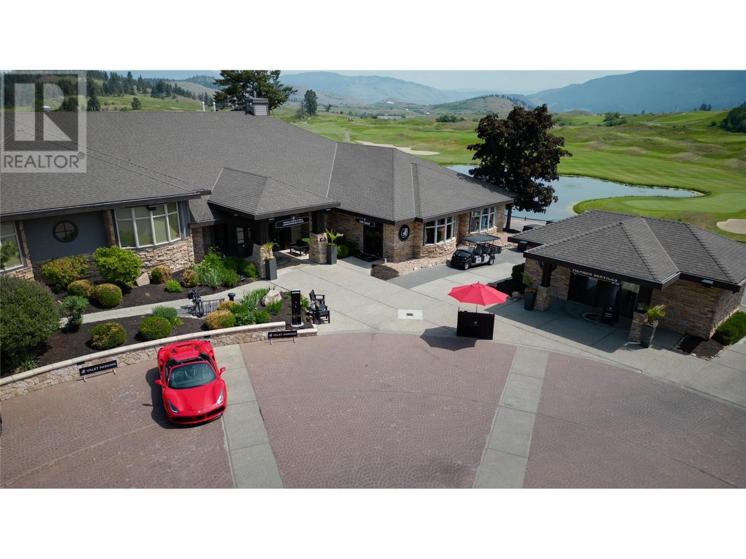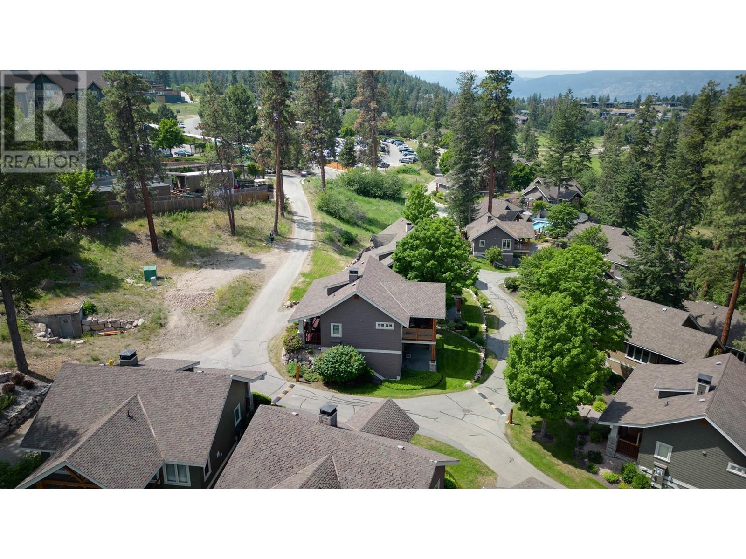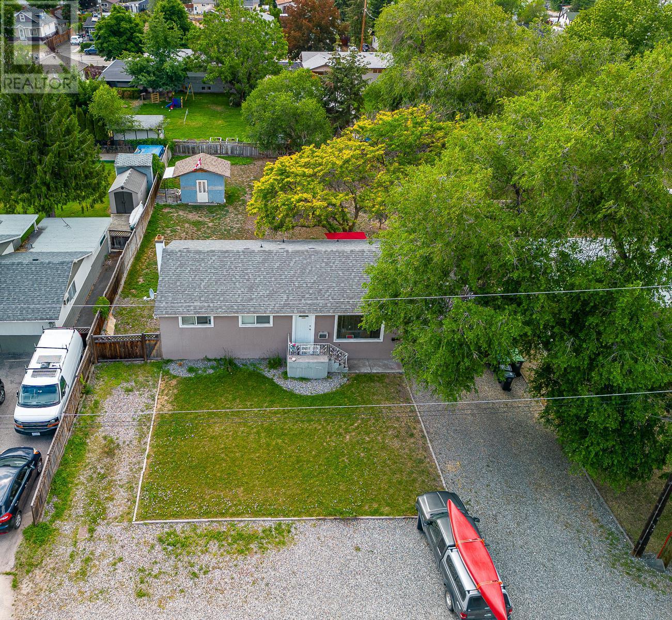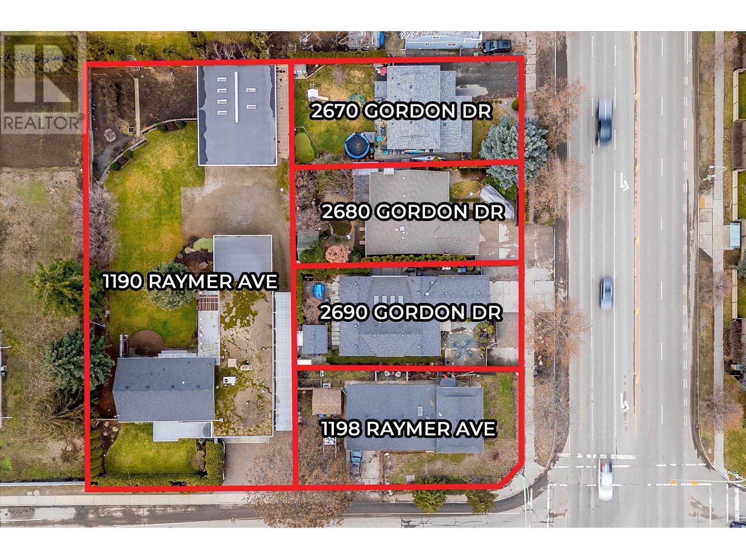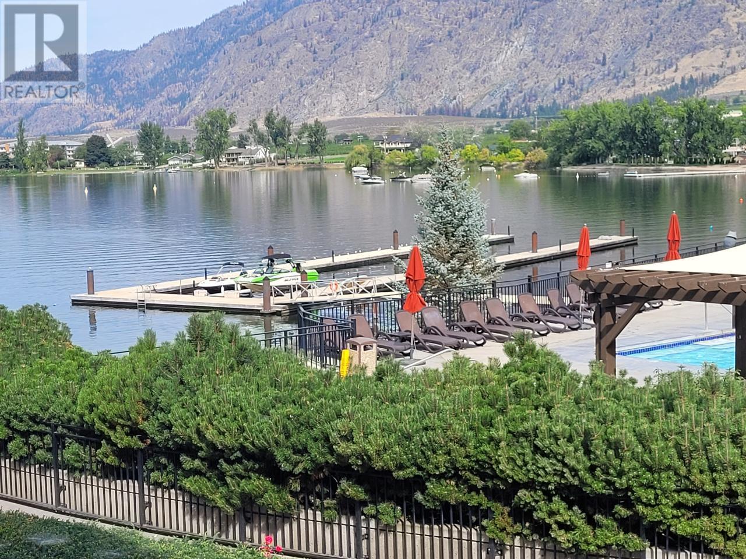251 Predator Ridge Drive Unit# 36
Vernon, British Columbia V1H1V2
| Bathroom Total | 3 |
| Bedrooms Total | 2 |
| Half Bathrooms Total | 1 |
| Year Built | 2000 |
| Cooling Type | Central air conditioning |
| Flooring Type | Carpeted, Vinyl |
| Heating Type | Forced air, See remarks |
| Stories Total | 1 |
| 3pc Ensuite bath | Basement | 5'7'' x 8'7'' |
| Bedroom | Basement | 9'6'' x 13'2'' |
| 4pc Ensuite bath | Basement | 8'5'' x 5'9'' |
| Primary Bedroom | Basement | 11'8'' x 13'11'' |
| Storage | Basement | 18'9'' x 3'4'' |
| Living room | Main level | 20'3'' x 13'7'' |
| Dining room | Main level | 9'1'' x 7'0'' |
| Kitchen | Main level | 9'1'' x 8'6'' |
| 2pc Bathroom | Main level | 6'8'' x 5'2'' |
| Foyer | Main level | 11'2'' x 7'7'' |
YOU MIGHT ALSO LIKE THESE LISTINGS
Previous
Next


















