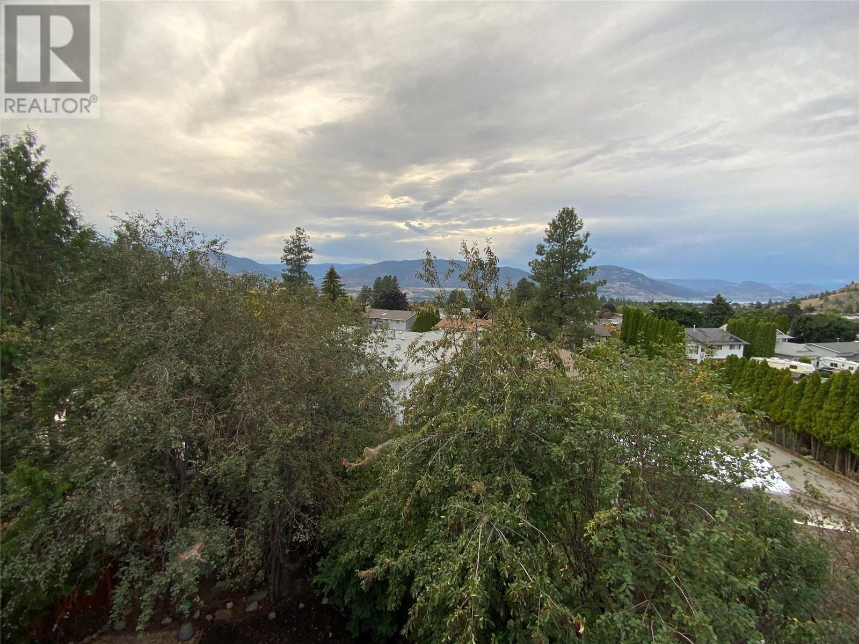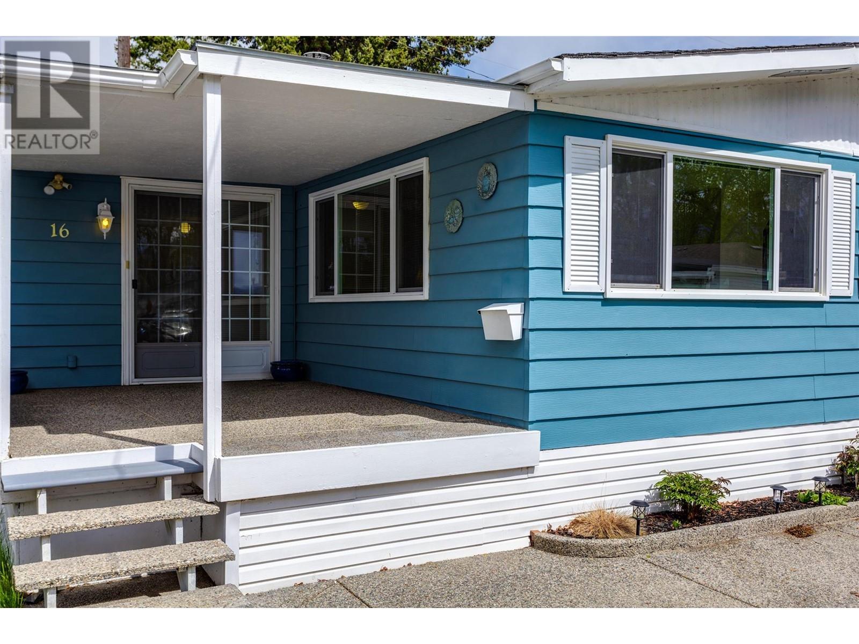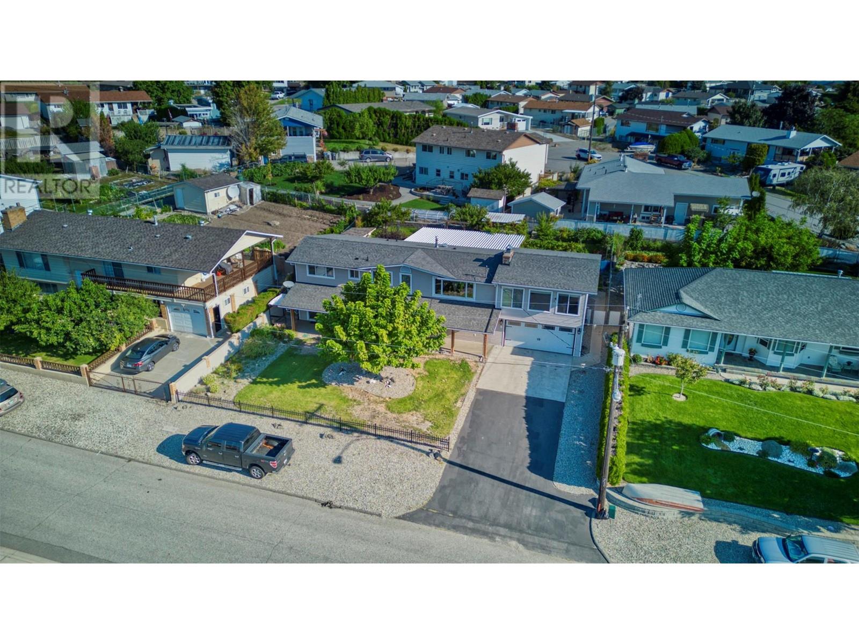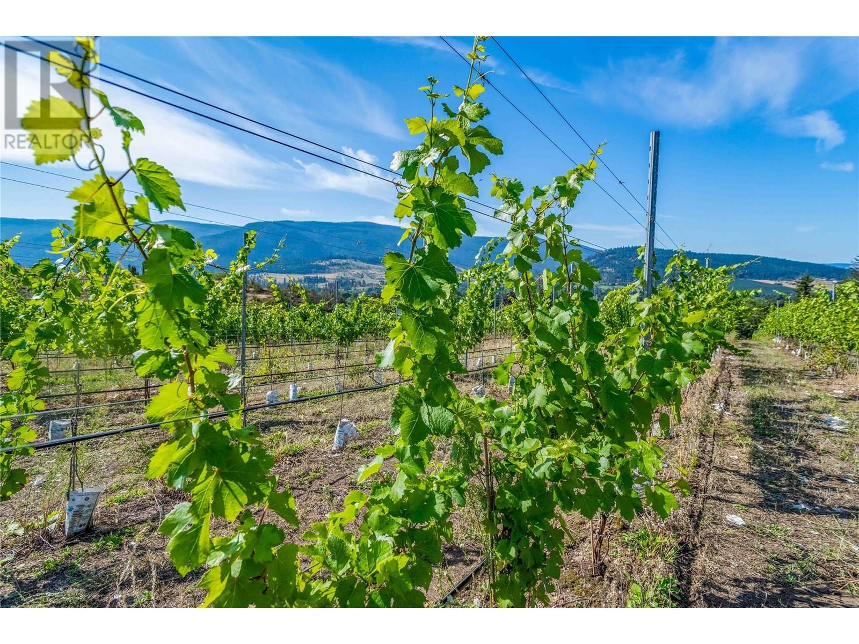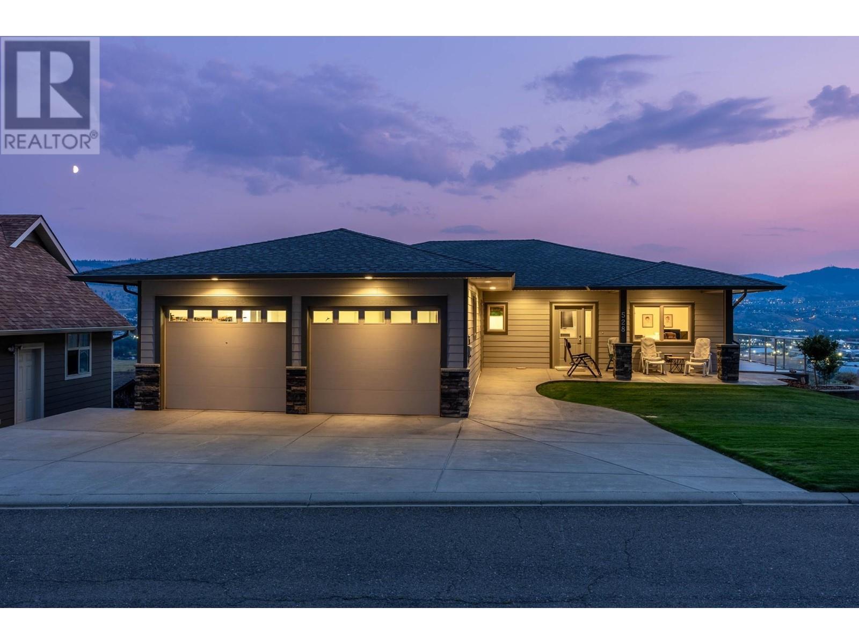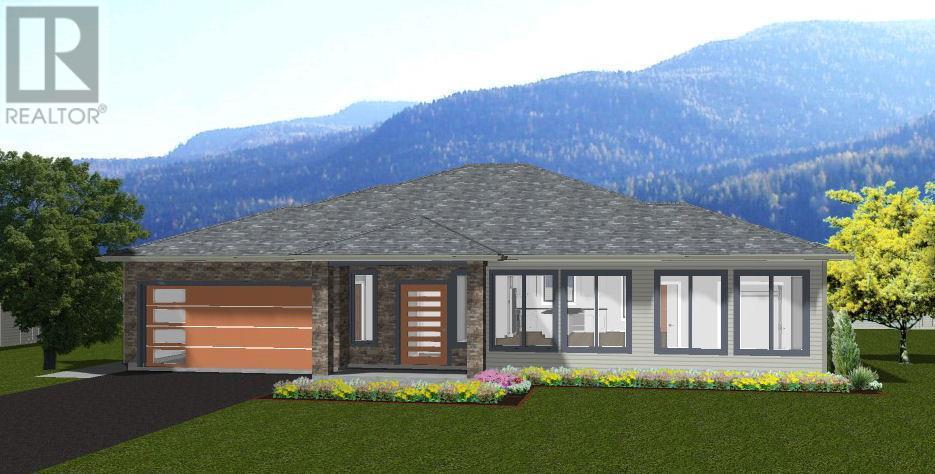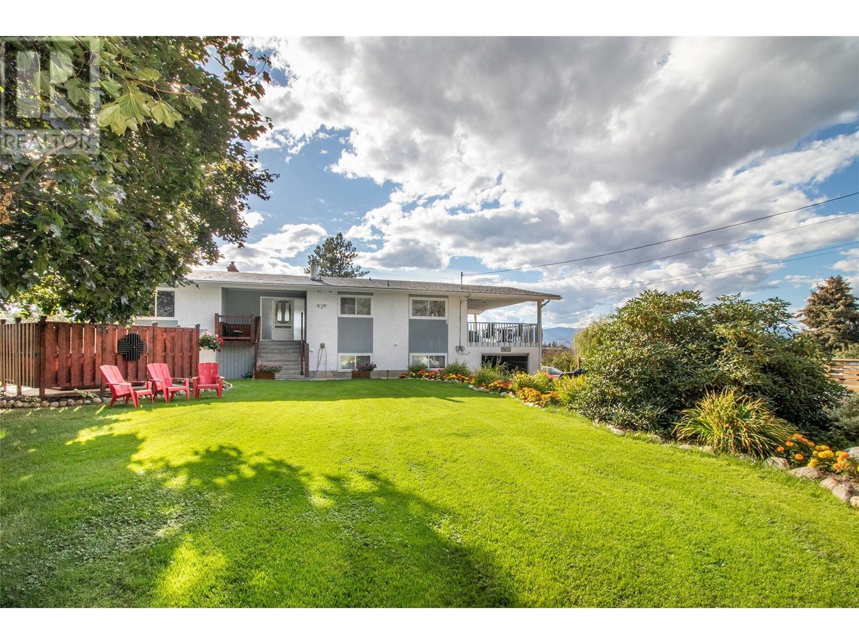186 DEWDNEY Crescent
Penticton, British Columbia V2A7Z6
$779,000
ID# 10322344
| Bathroom Total | 3 |
| Bedrooms Total | 3 |
| Half Bathrooms Total | 1 |
| Year Built | 1990 |
| Cooling Type | Central air conditioning |
| Heating Type | Forced air, See remarks |
| Stories Total | 1.5 |
| Other | Second level | 5'0'' x 5'0'' |
| Primary Bedroom | Second level | 11'7'' x 11'3'' |
| 4pc Ensuite bath | Second level | Measurements not available |
| Storage | Basement | 13'0'' x 9'0'' |
| Family room | Basement | 17'0'' x 14'8'' |
| Den | Basement | 17'0'' x 11'0'' |
| 2pc Bathroom | Basement | Measurements not available |
| Living room | Main level | 15'0'' x 14'0'' |
| Laundry room | Main level | 6'0'' x 5'0'' |
| Kitchen | Main level | 10'0'' x 9'0'' |
| Dining room | Main level | 10'0'' x 8'0'' |
| Bedroom | Main level | 10'0'' x 9'8'' |
| Bedroom | Main level | 10'0'' x 9'9'' |
| 3pc Bathroom | Main level | Measurements not available |
YOU MIGHT ALSO LIKE THESE LISTINGS
Previous
Next

