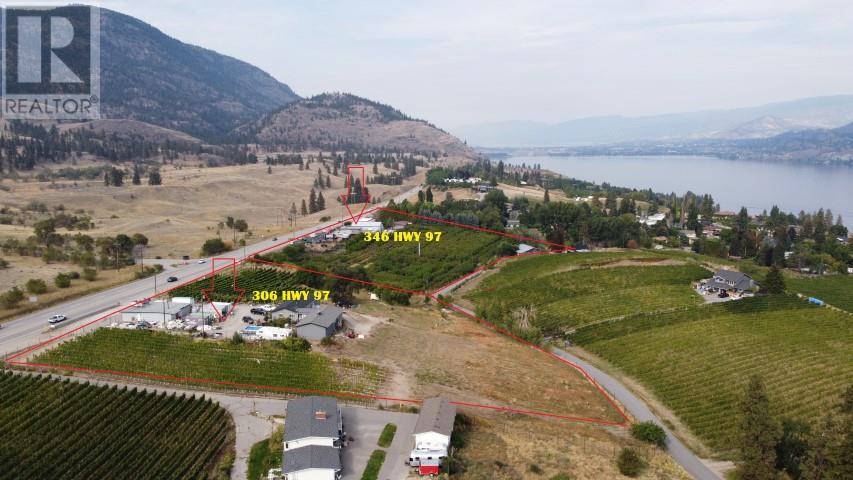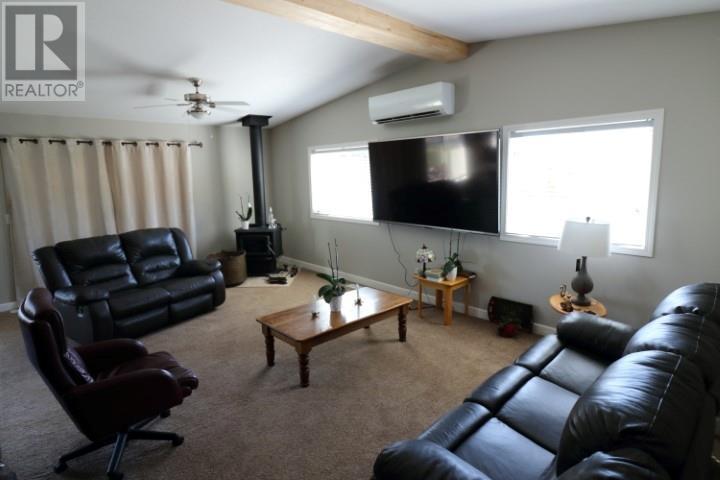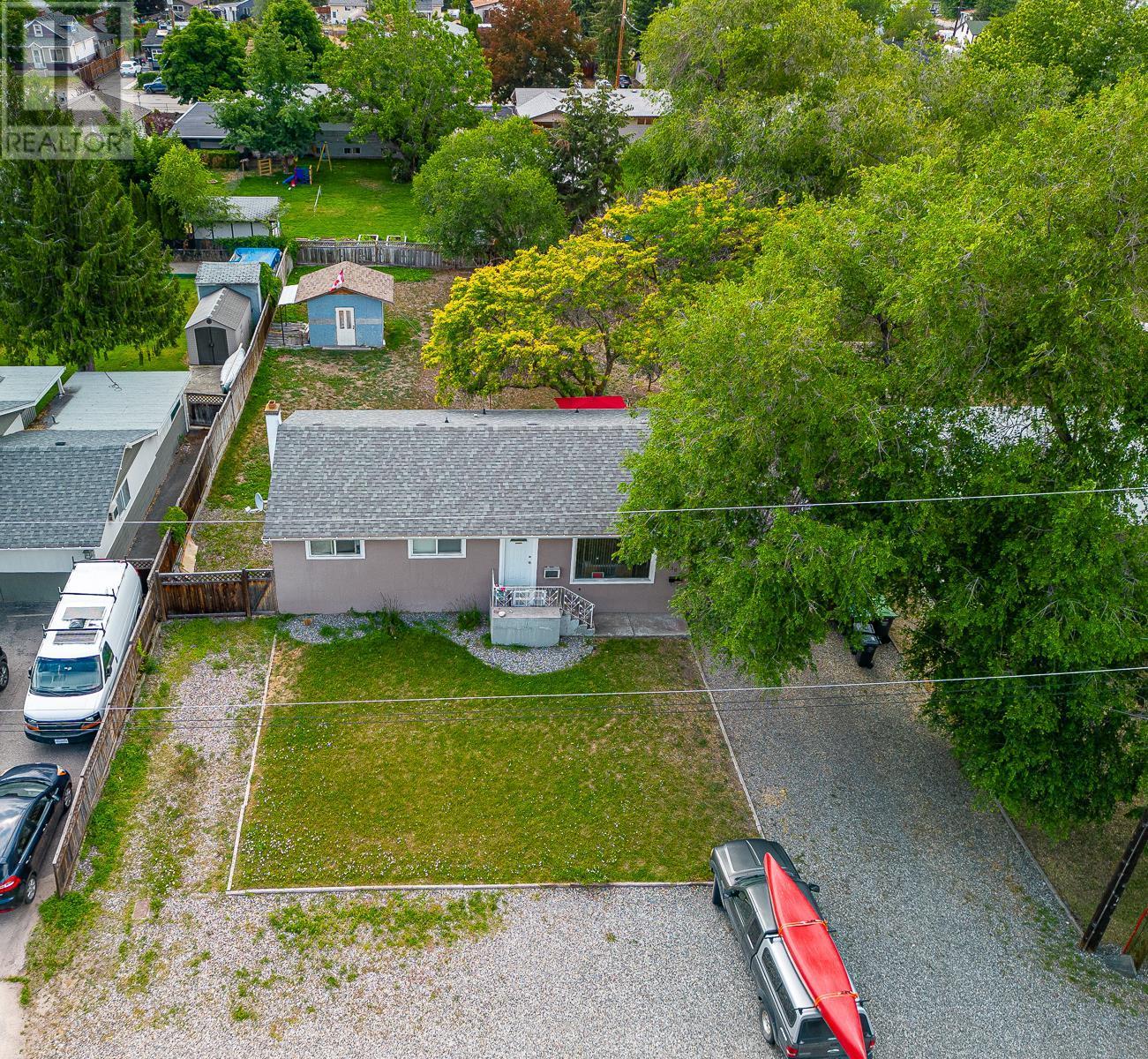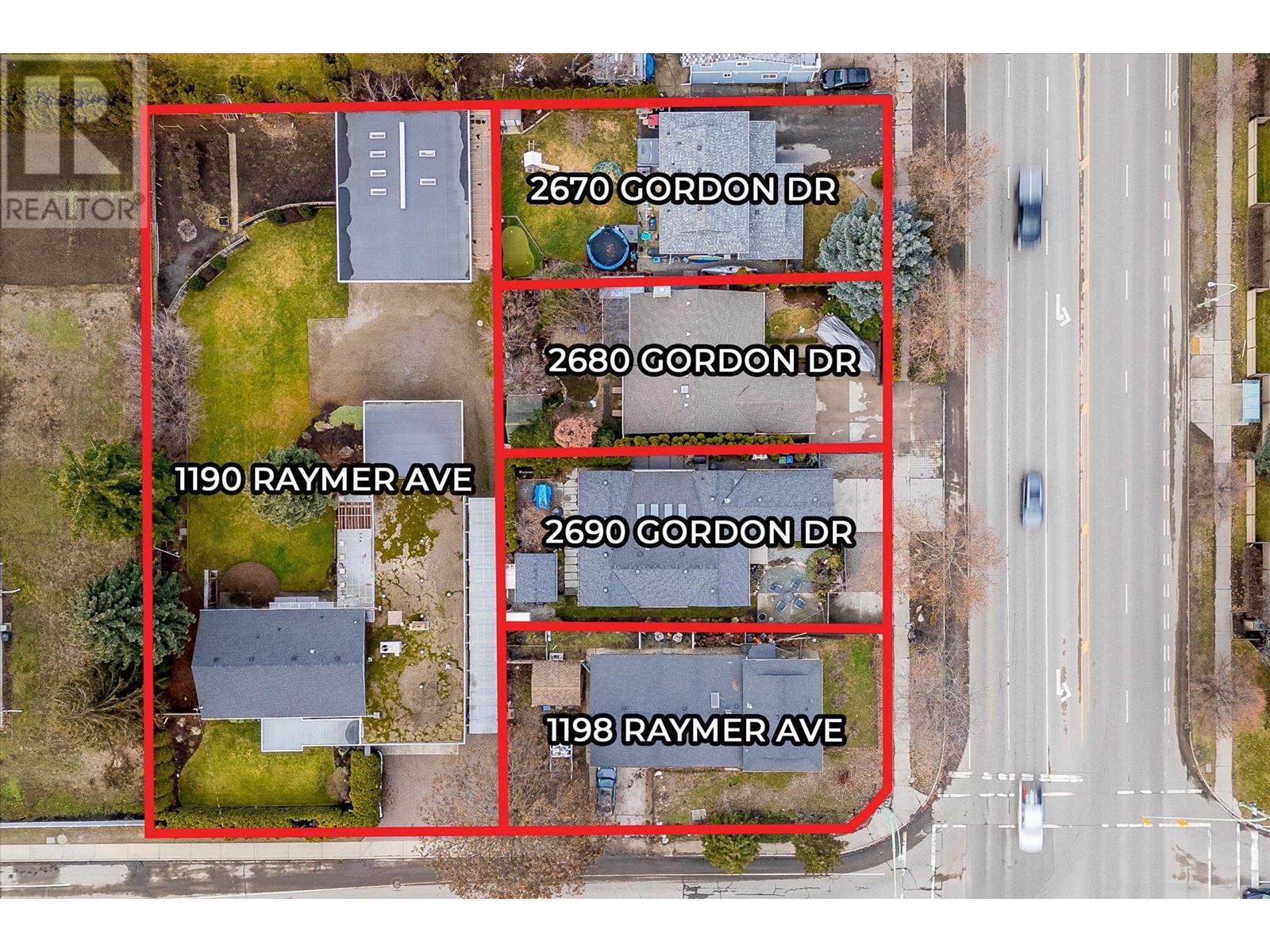306 HWY 97
Kaleden, British Columbia v0h1k0
$1,599,000
ID# 10322158
| Bathroom Total | 4 |
| Bedrooms Total | 6 |
| Half Bathrooms Total | 0 |
| Year Built | 2017 |
| Cooling Type | See Remarks |
| Heating Type | Other, See remarks |
| Heating Fuel | Electric |
| Stories Total | 1 |
| Games room | Basement | 8'0'' x 10'0'' |
| Other | Basement | 20'0'' x 25'0'' |
| Bedroom | Basement | 11'5'' x 11'3'' |
| Storage | Main level | 8'0'' x 11'0'' |
| Primary Bedroom | Main level | 13'5'' x 14'5'' |
| Living room | Main level | 22'0'' x 13'0'' |
| Kitchen | Main level | 21'0'' x 13'0'' |
| Foyer | Main level | 12' x 13' |
| Games room | Main level | 20'0'' x 25'0'' |
| Family room | Main level | 25'0'' x 18'0'' |
| Dining room | Main level | 13'0'' x 13'0'' |
| Other | Main level | 12'0'' x 13'0'' |
| Bedroom | Main level | 8'0'' x 11'0'' |
| Bedroom | Main level | 11'5'' x 11'0'' |
| Bedroom | Main level | 12'0'' x 9'0'' |
| Bedroom | Main level | 9'0'' x 9'0'' |
| 5pc Bathroom | Main level | Measurements not available |
| 4pc Bathroom | Main level | Measurements not available |
| 4pc Bathroom | Main level | Measurements not available |
| 3pc Bathroom | Main level | Measurements not available |
YOU MIGHT ALSO LIKE THESE LISTINGS
Previous
Next











































