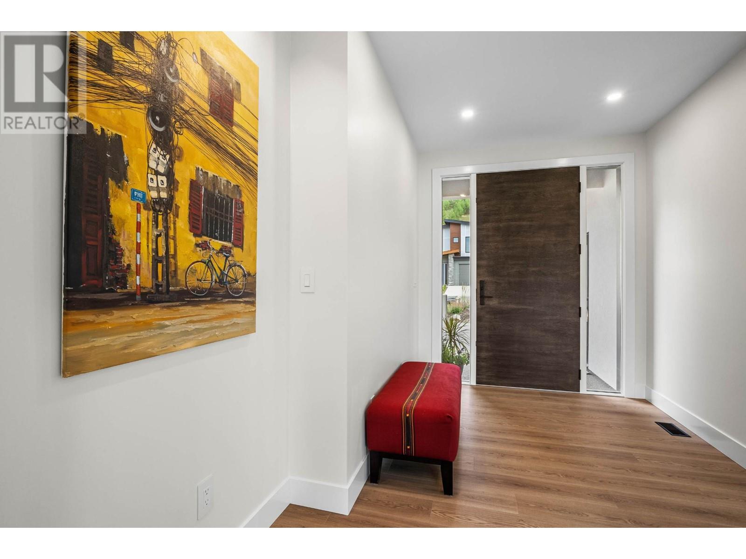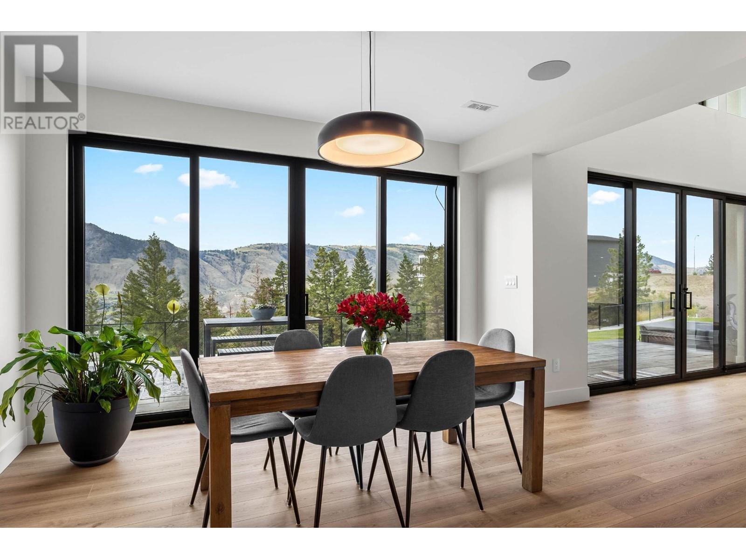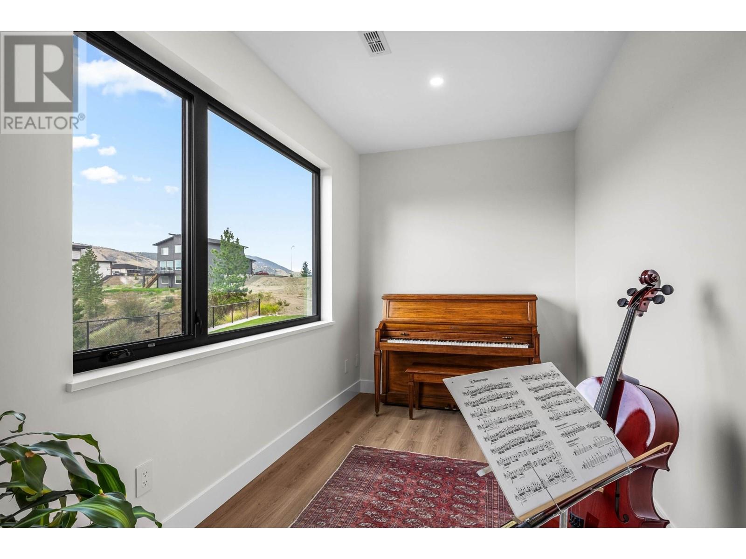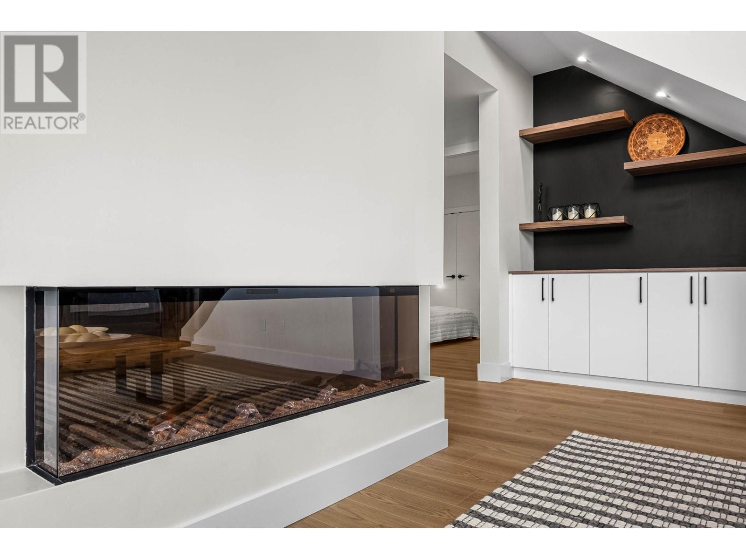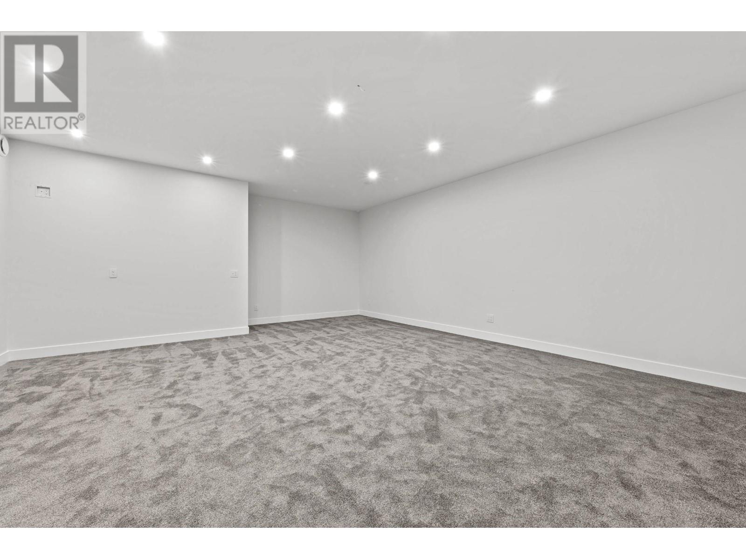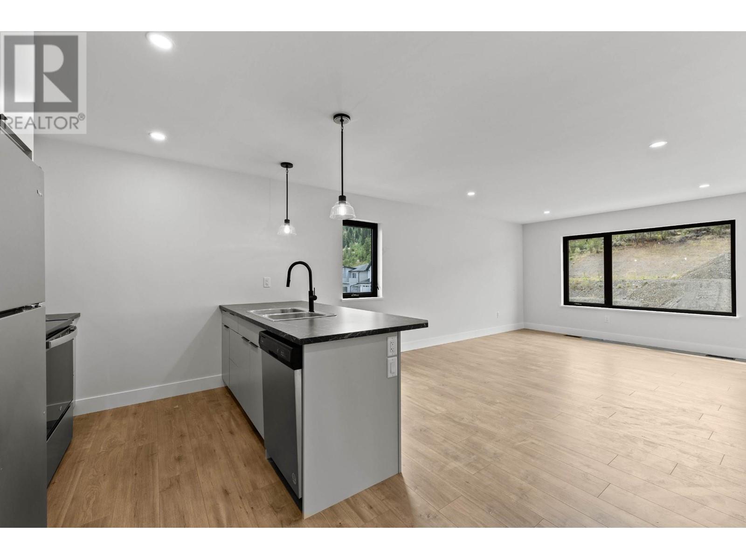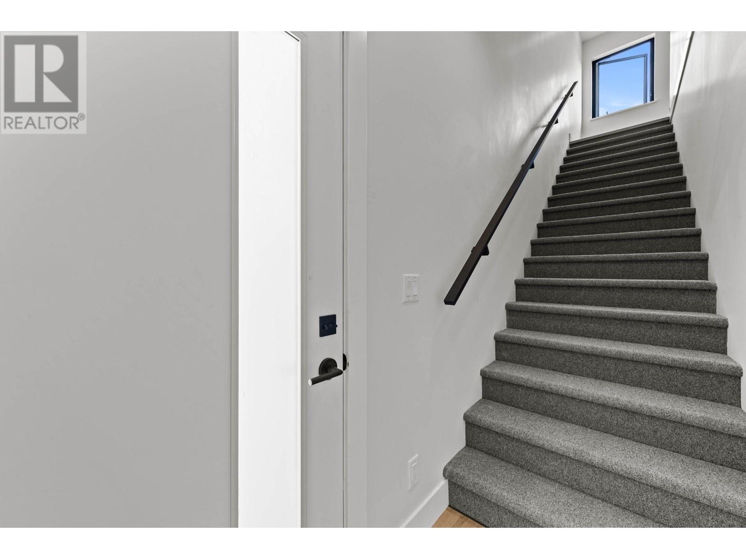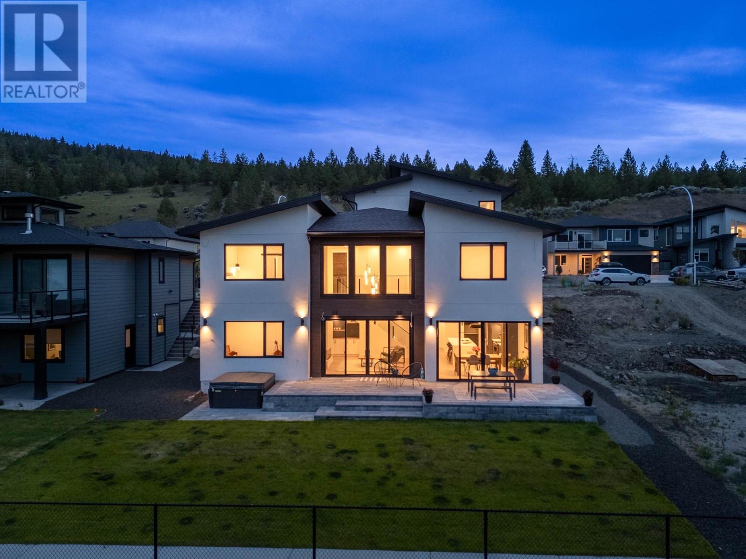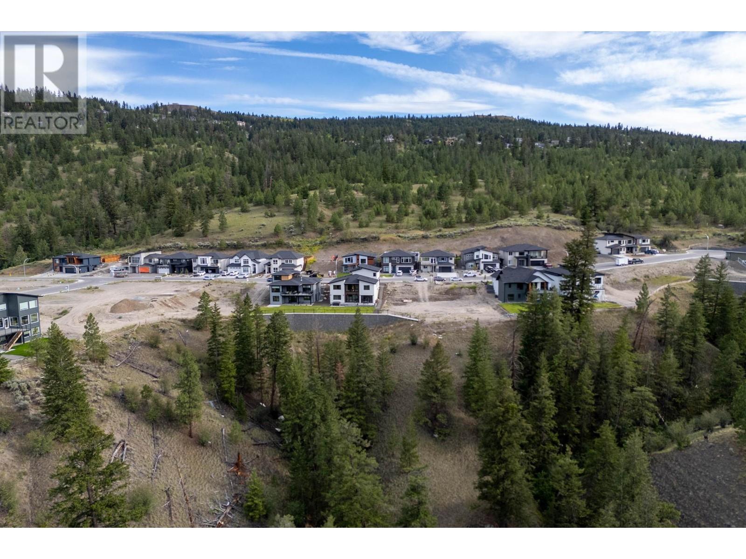2166 GALORE Crescent
Kamloops, British Columbia V2H1T7
$1,525,000
ID# 180500
| Bathroom Total | 4 |
| Bedrooms Total | 5 |
| Half Bathrooms Total | 0 |
| Year Built | 2023 |
| Cooling Type | Central air conditioning |
| Flooring Type | Carpeted, Ceramic Tile, Laminate |
| Heating Type | In Floor Heating, Other |
| Full bathroom | Second level | Measurements not available |
| Bedroom | Second level | 10'1'' x 11'11'' |
| Laundry room | Second level | 14'7'' x 5'8'' |
| Bedroom | Second level | 11'2'' x 12'0'' |
| Full ensuite bathroom | Second level | Measurements not available |
| Primary Bedroom | Second level | 13'0'' x 14'0'' |
| Media | Basement | 26'8'' x 20'10'' |
| Full bathroom | Lower level | Measurements not available |
| Bedroom | Lower level | 11'6'' x 10'6'' |
| Kitchen | Lower level | 15'7'' x 14'1'' |
| Living room | Lower level | 13'2'' x 12'11'' |
| Full bathroom | Main level | Measurements not available |
| Bedroom | Main level | 12'4'' x 11'6'' |
| Kitchen | Main level | 14'0'' x 20'2'' |
| Dining room | Main level | 13'6'' x 11'0'' |
| Living room | Main level | 15'11'' x 19'6'' |
| Storage | Main level | 13'6'' x 8'8'' |
| Games room | Main level | 13'0'' x 7'4'' |
| Office | Main level | 13'0'' x 7'7'' |
YOU MIGHT ALSO LIKE THESE LISTINGS
Previous
Next


