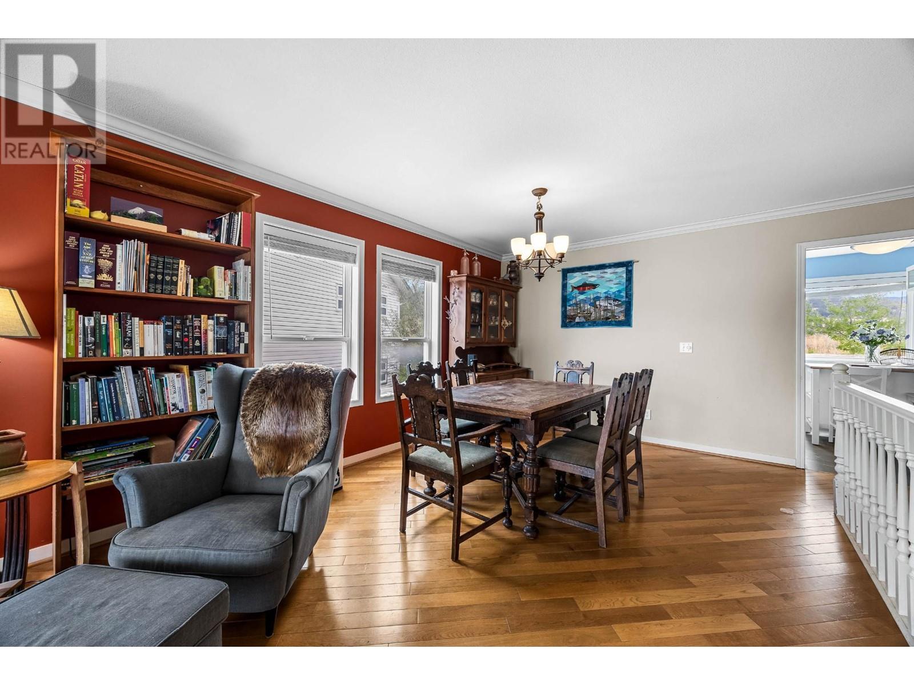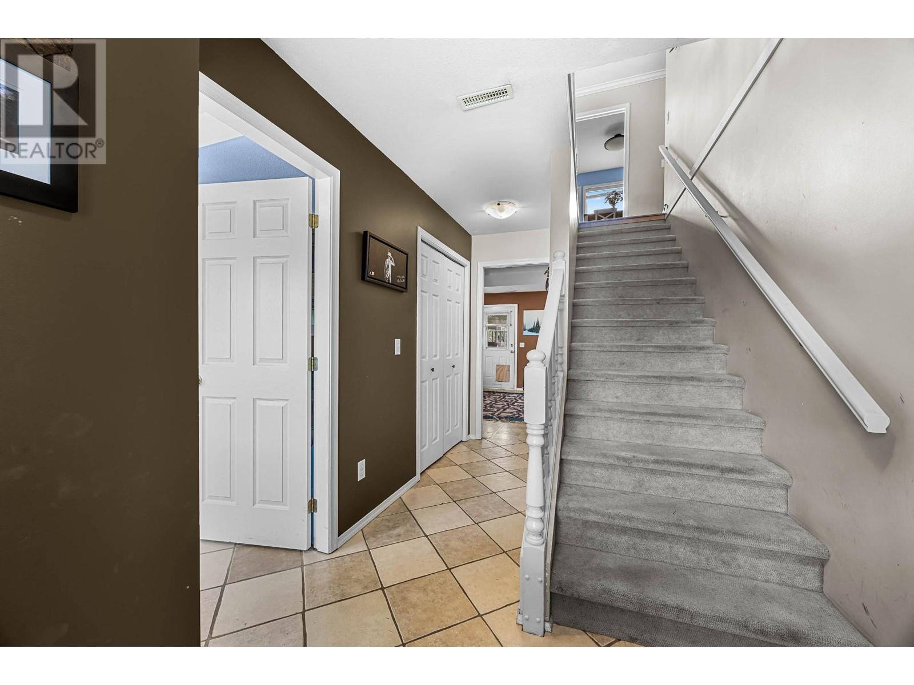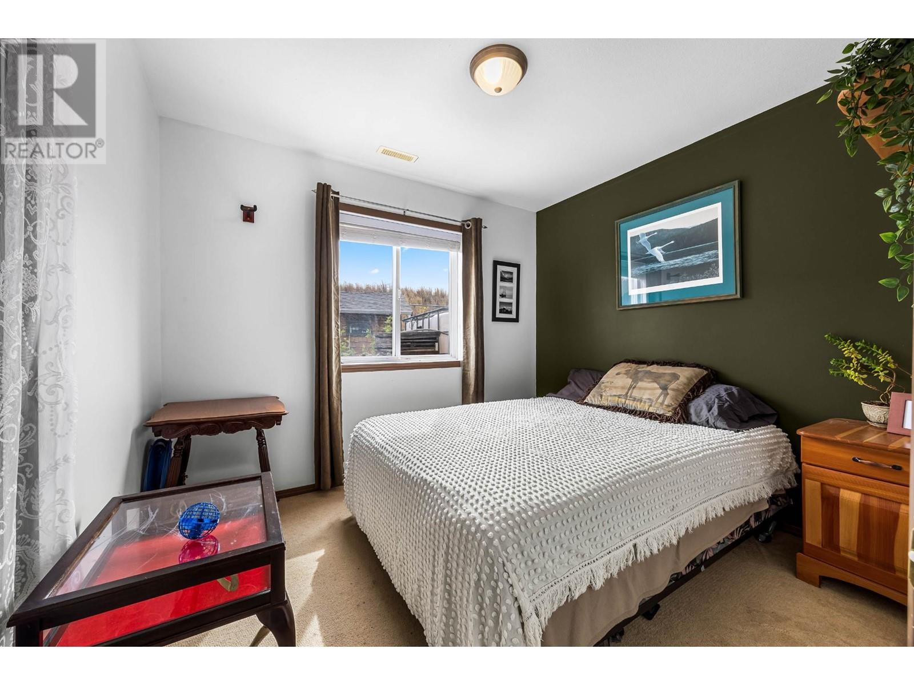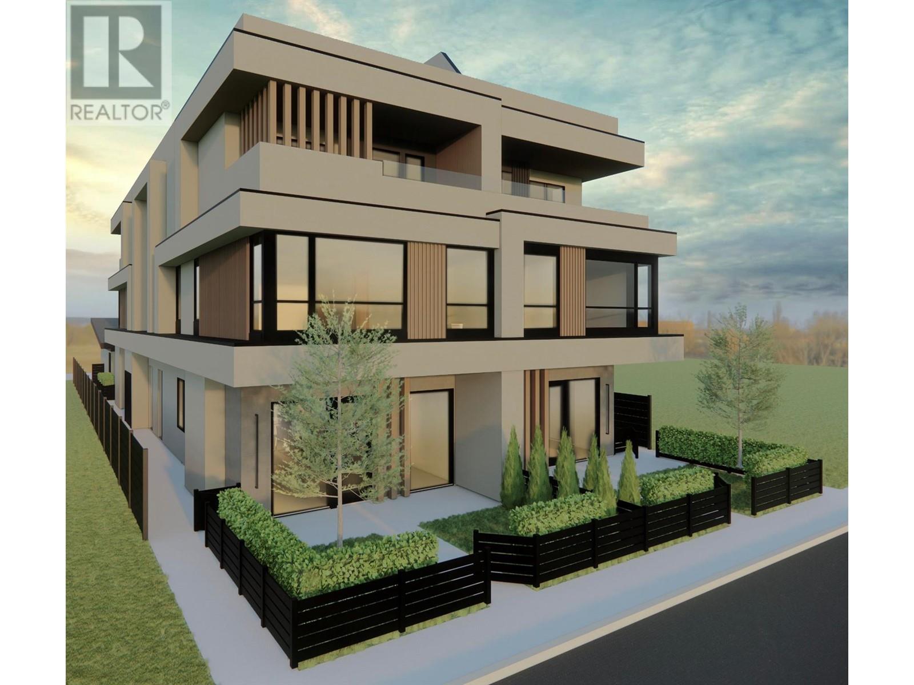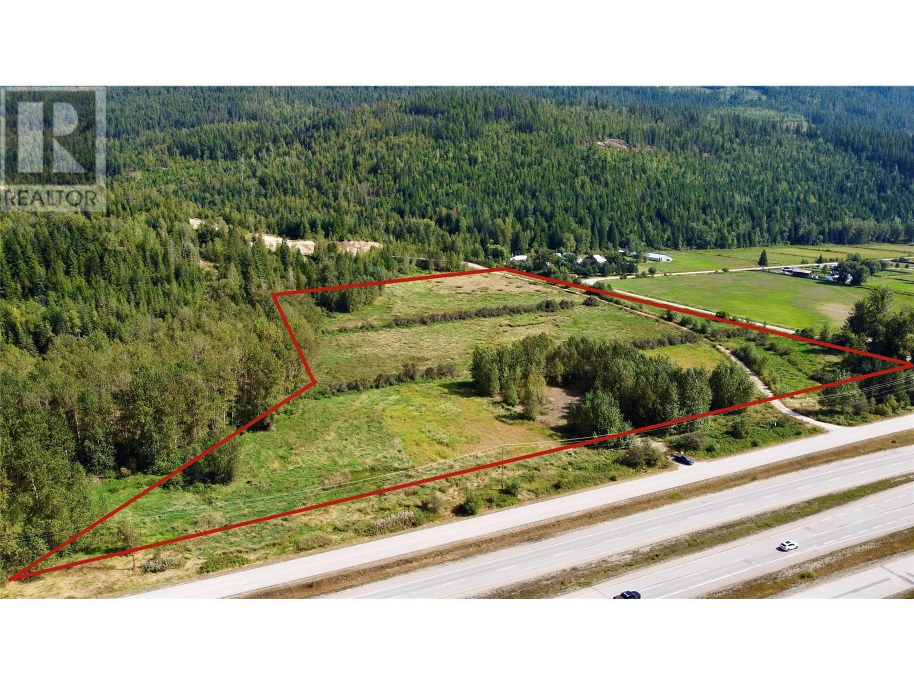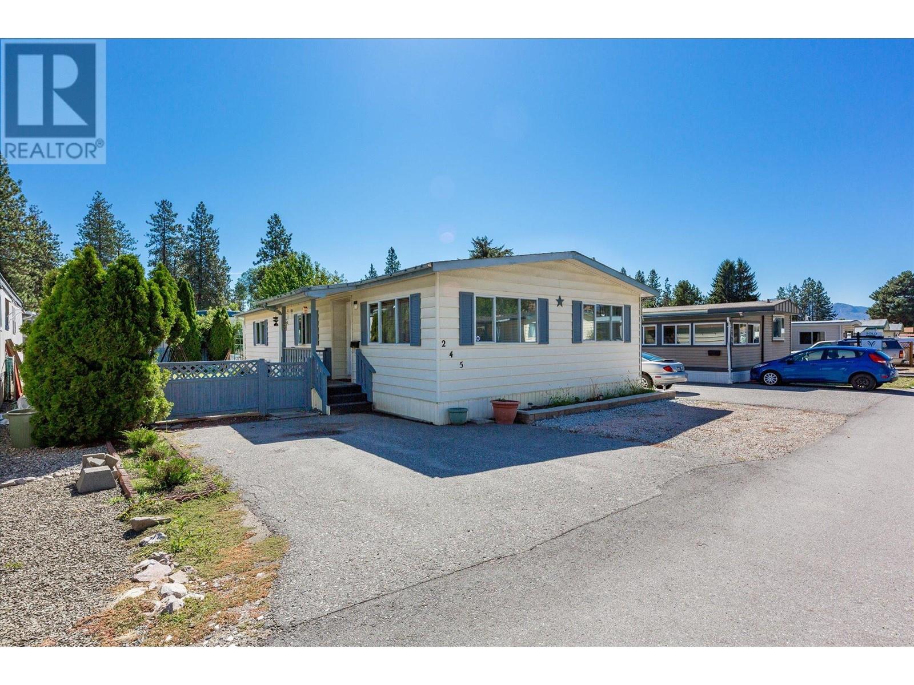2960 MCLEAN Place
Merritt, British Columbia V1K1G4
$529,000
ID# 180507
| Bathroom Total | 3 |
| Bedrooms Total | 5 |
| Half Bathrooms Total | 2 |
| Year Built | 1993 |
| Flooring Type | Mixed Flooring |
| Heating Type | Forced air |
| Bedroom | Basement | 8'4'' x 8'8'' |
| 3pc Bathroom | Basement | Measurements not available |
| Bedroom | Basement | 8'4'' x 9'5'' |
| Living room | Basement | 11'6'' x 14'6'' |
| Office | Basement | 7'6'' x 11'9'' |
| Bedroom | Main level | 10'3'' x 9'0'' |
| 4pc Bathroom | Main level | Measurements not available |
| 3pc Ensuite bath | Main level | Measurements not available |
| Bedroom | Main level | 8'9'' x 9'0'' |
| Dining room | Main level | 8'2'' x 11'5'' |
| Living room | Main level | 13'3'' x 14'0'' |
| Kitchen | Main level | 15'5'' x 8'5'' |
| Primary Bedroom | Main level | 11'4'' x 12'4'' |
YOU MIGHT ALSO LIKE THESE LISTINGS
Previous
Next







