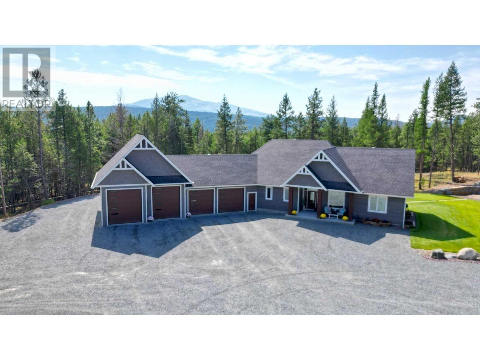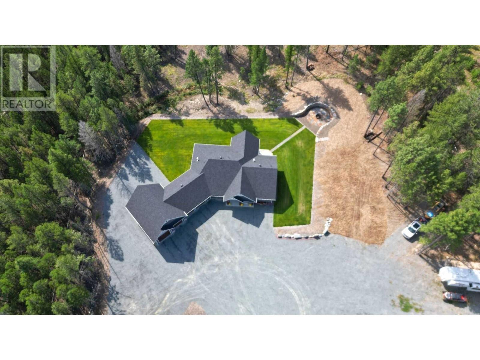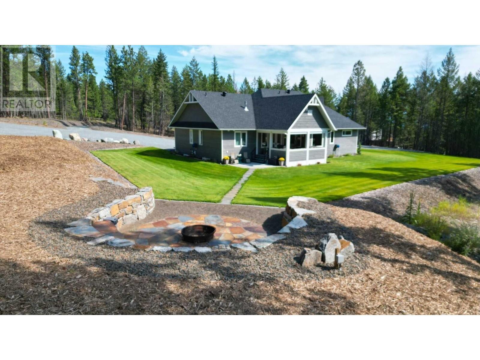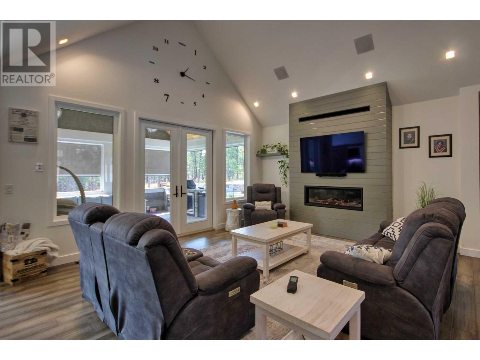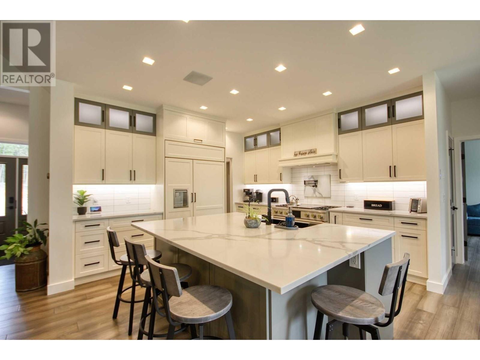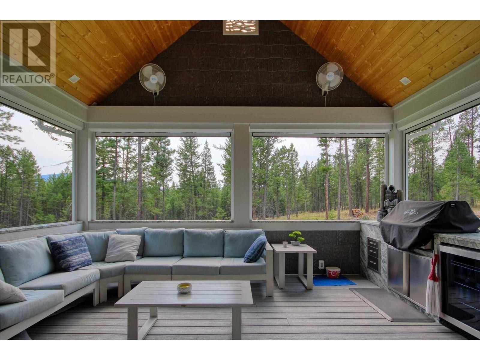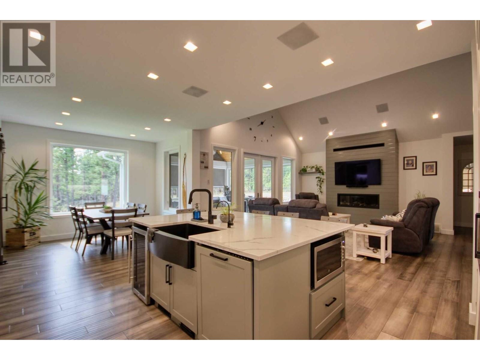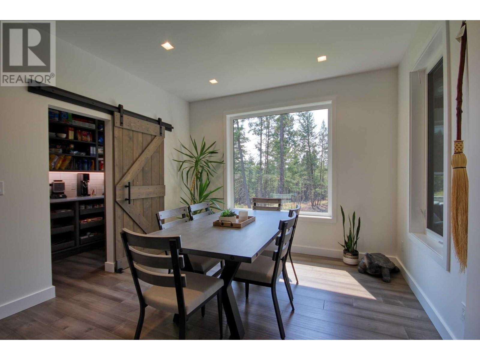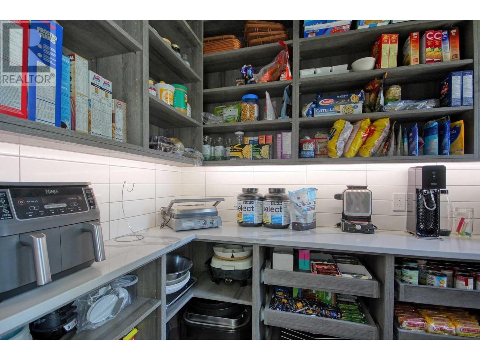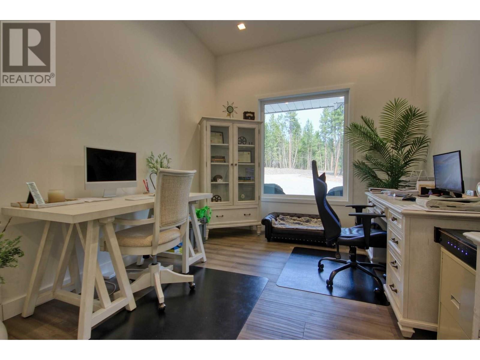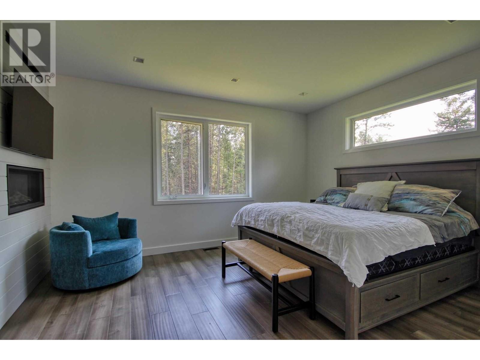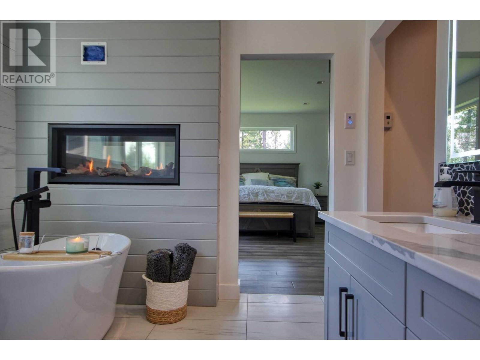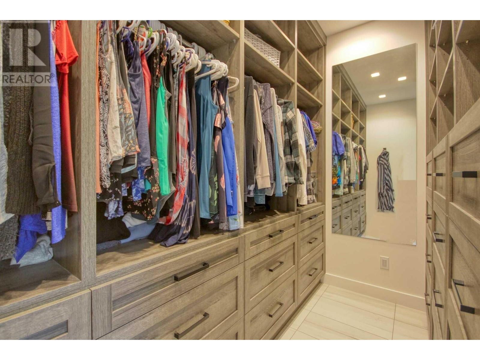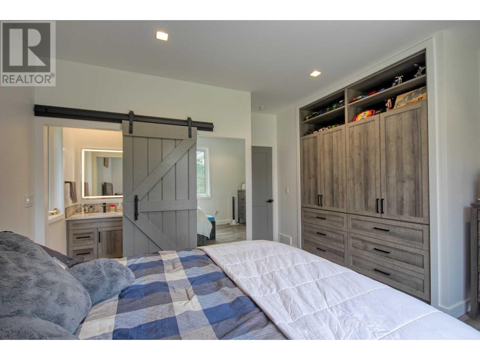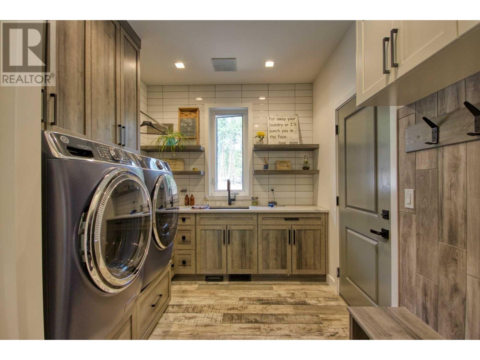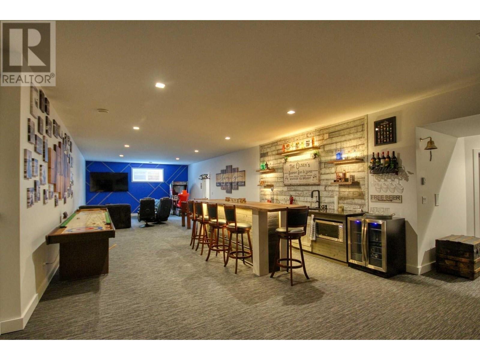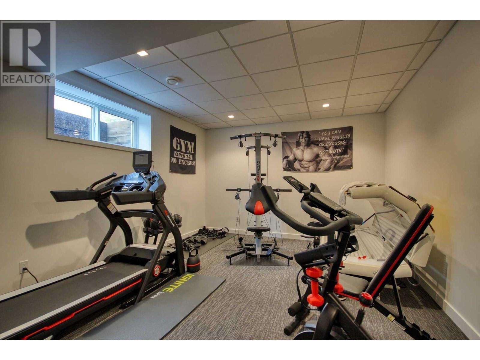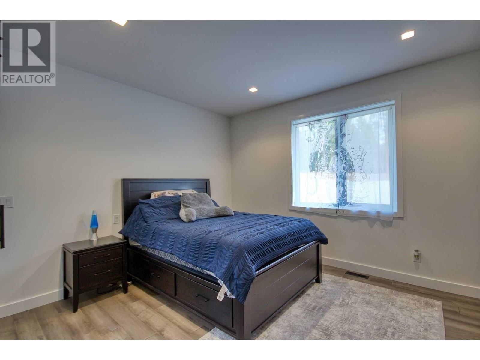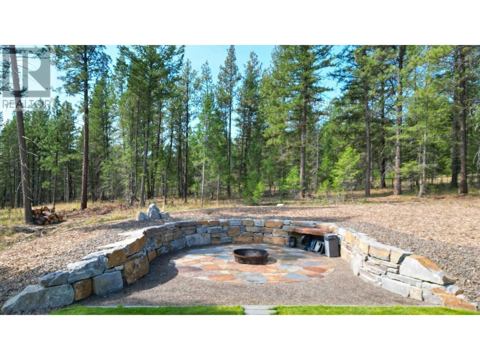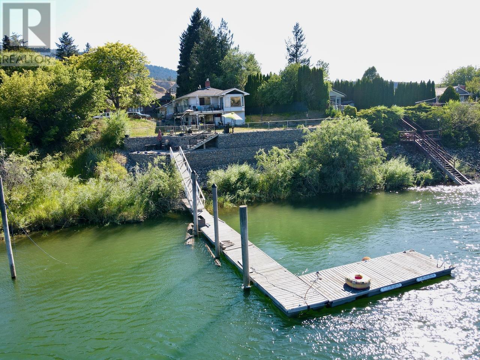2106 WHISTLE WOOD Way
Cranbrook, British Columbia V1C6V6
| Bathroom Total | 5 |
| Bedrooms Total | 5 |
| Half Bathrooms Total | 1 |
| Year Built | 2021 |
| Cooling Type | Central air conditioning |
| Flooring Type | Carpeted, Ceramic Tile, Heavy loading |
| Heating Type | Forced air |
| Gym | Basement | 16'1'' x 13'2'' |
| Recreation room | Basement | 26'9'' x 46'10'' |
| Other | Basement | 7'2'' x 12'4'' |
| Bedroom | Basement | 12'7'' x 16'3'' |
| Bedroom | Basement | 12'7'' x 16'2'' |
| 4pc Bathroom | Basement | Measurements not available |
| 4pc Ensuite bath | Main level | Measurements not available |
| 4pc Ensuite bath | Main level | Measurements not available |
| Living room | Main level | 19'4'' x 18'7'' |
| Kitchen | Main level | 16'7'' x 16'2'' |
| Laundry room | Main level | 11'1'' x 8'4'' |
| Other | Main level | 10'3'' x 6'6'' |
| Other | Main level | 9'4'' x 6'10'' |
| Pantry | Main level | 9'6'' x 4'7'' |
| Sunroom | Main level | 15'3'' x 17'6'' |
| Primary Bedroom | Main level | 16'1'' x 13'0'' |
| 4pc Ensuite bath | Main level | Measurements not available |
| Den | Main level | 12'4'' x 10'9'' |
| Dining room | Main level | 9'10'' x 11'6'' |
| Bedroom | Main level | 14'9'' x 14'7'' |
| Bedroom | Main level | 14'10'' x 14'6'' |
| 2pc Bathroom | Main level | Measurements not available |
YOU MIGHT ALSO LIKE THESE LISTINGS
Previous
Next
