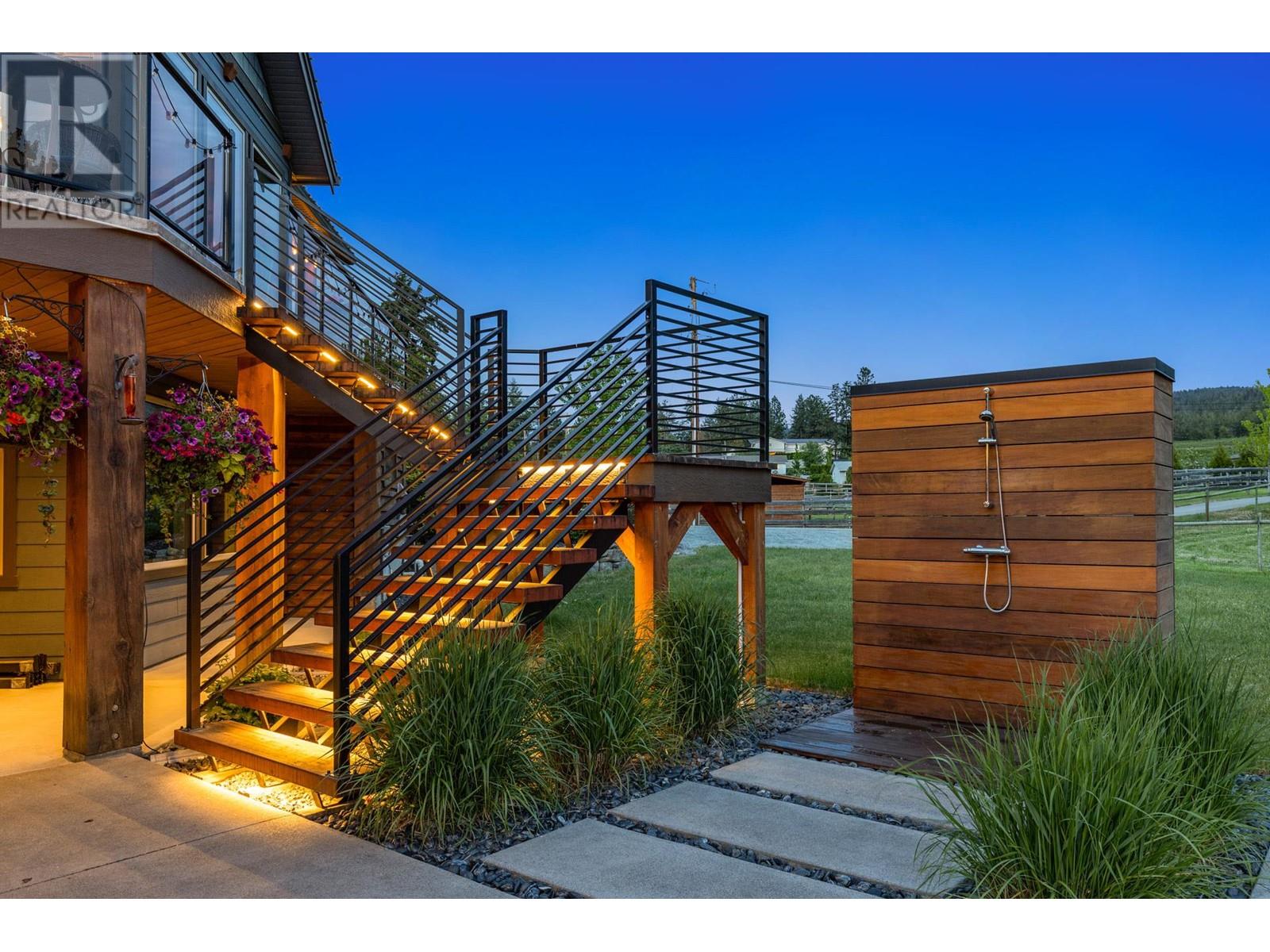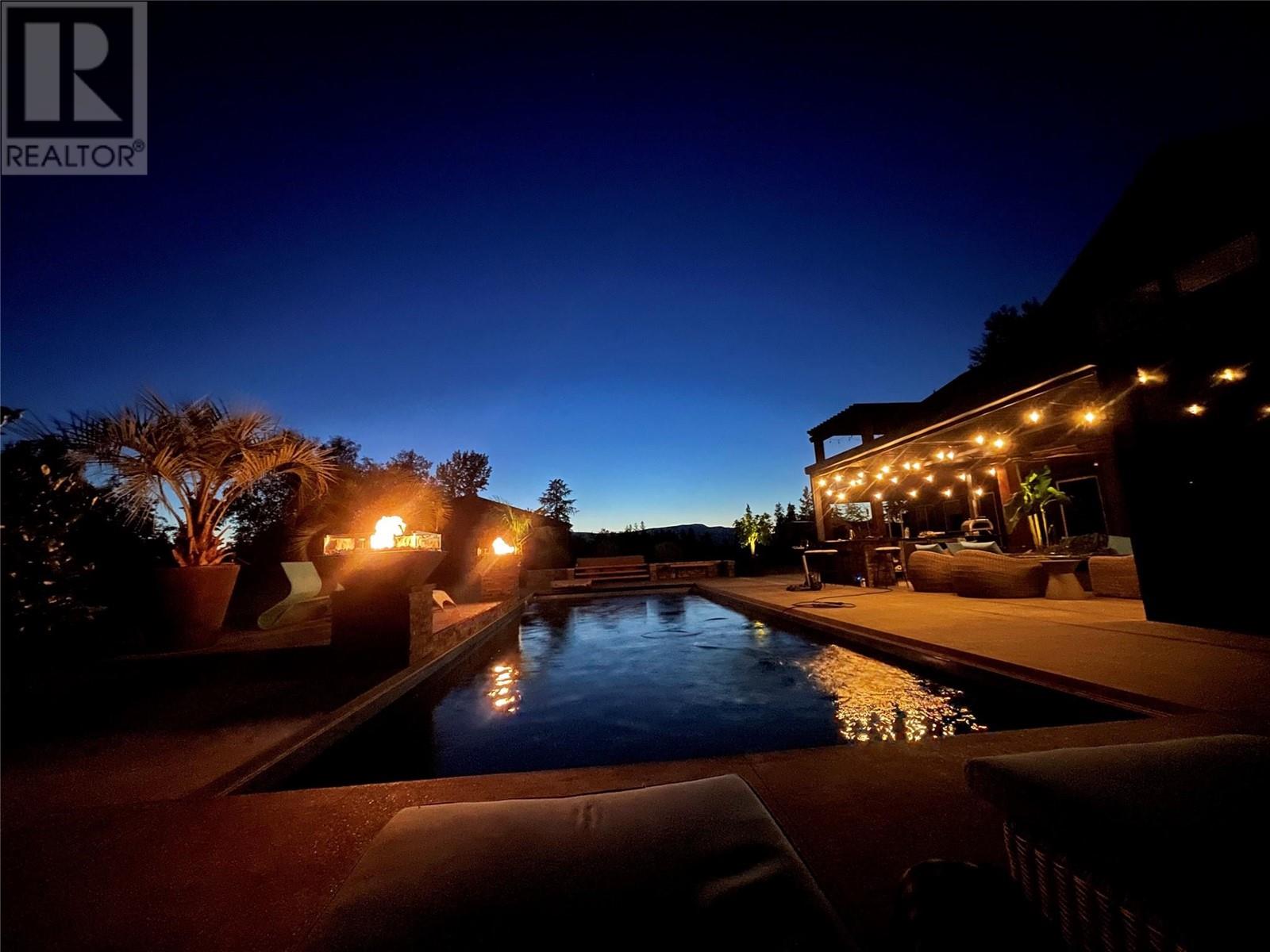4284 Jaud Road
Kelowna, British Columbia V1W4C5
$4,345,000
ID# 10322697
| Bathroom Total | 5 |
| Bedrooms Total | 5 |
| Half Bathrooms Total | 2 |
| Year Built | 2006 |
| Cooling Type | Central air conditioning |
| Flooring Type | Carpeted, Wood, Tile |
| Heating Type | Forced air, See remarks |
| Stories Total | 2 |
| Utility room | Basement | 7'3'' x 8'10'' |
| Recreation room | Basement | 20'2'' x 21'11'' |
| Recreation room | Basement | 18'2'' x 28'4'' |
| Exercise room | Basement | 15'9'' x 13'7'' |
| Bedroom | Basement | 13'7'' x 12'4'' |
| Bedroom | Basement | 18'3'' x 18'8'' |
| Bedroom | Basement | 15'6'' x 13'0'' |
| 4pc Bathroom | Basement | 5'3'' x 11'8'' |
| 4pc Bathroom | Basement | 8'2'' x 10'11'' |
| Dining room | Main level | 8'11'' x 15'0'' |
| Other | Main level | 8'2'' x 12'4'' |
| Other | Main level | 6'7'' x 7'11'' |
| Primary Bedroom | Main level | 16'10'' x 16'8'' |
| Living room | Main level | 23'2'' x 20'11'' |
| Laundry room | Main level | 11'0'' x 17'1'' |
| Kitchen | Main level | 16'10'' x 22'6'' |
| Foyer | Main level | 7'10'' x 8'5'' |
| Bedroom | Main level | 16'7'' x 13'4'' |
| 5pc Ensuite bath | Main level | 16'6'' x 12'11'' |
| 2pc Bathroom | Main level | 11'2'' x 8'8'' |
| 2pc Bathroom | Main level | 6'5'' x 5'9'' |
| Other | Secondary Dwelling Unit | 16'0'' x 12'10'' |
YOU MIGHT ALSO LIKE THESE LISTINGS
Previous
Next












































































