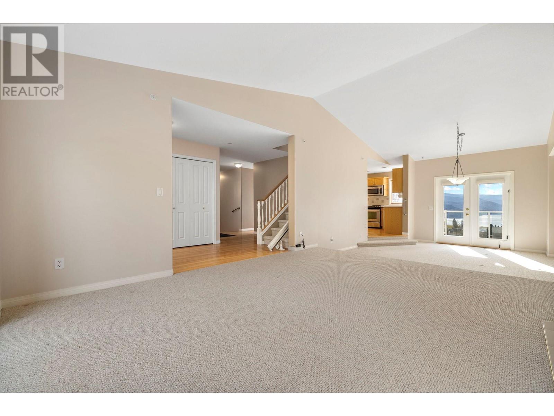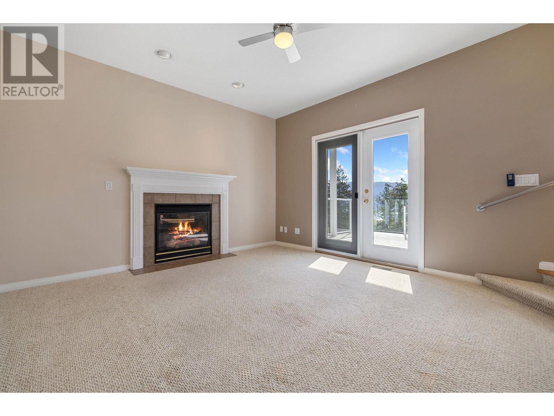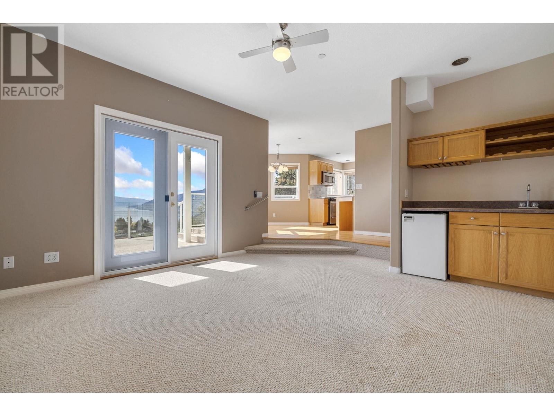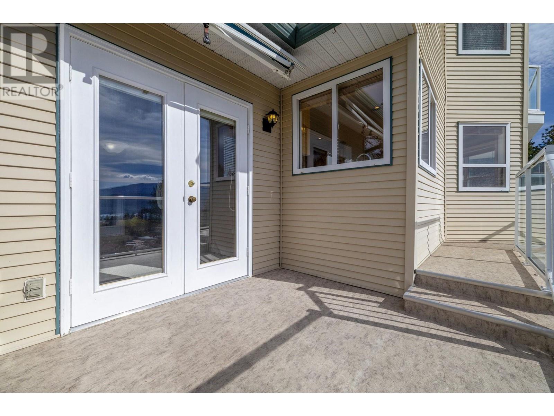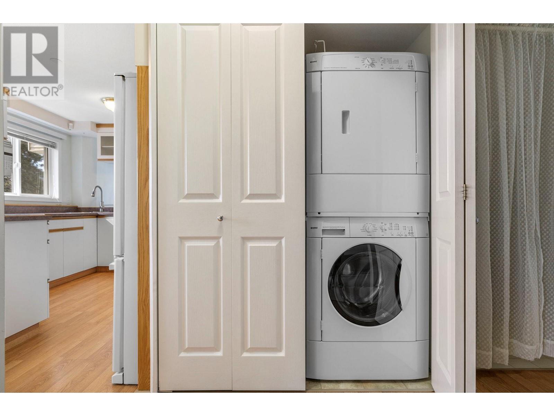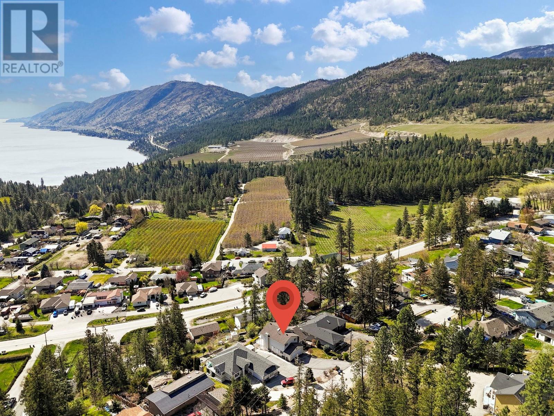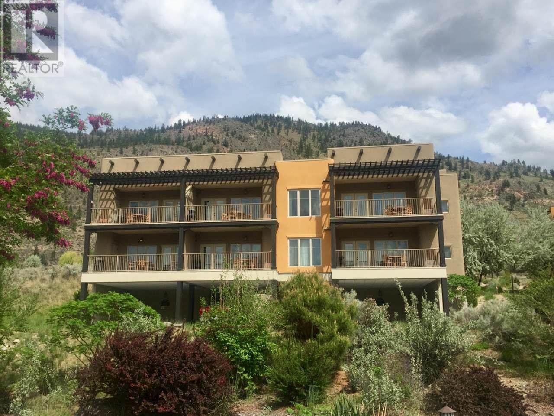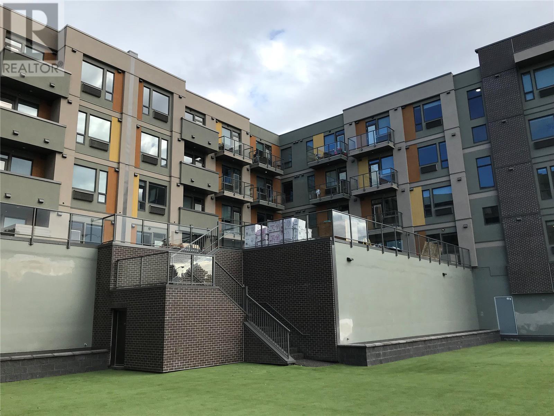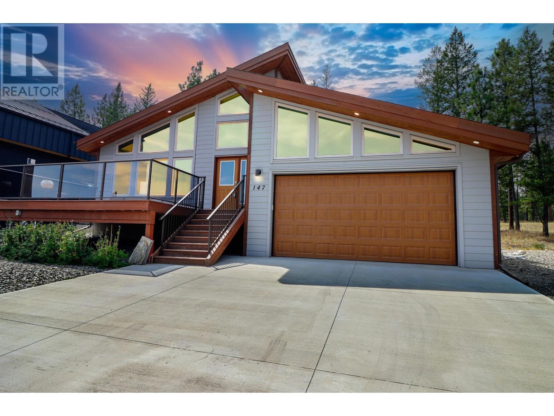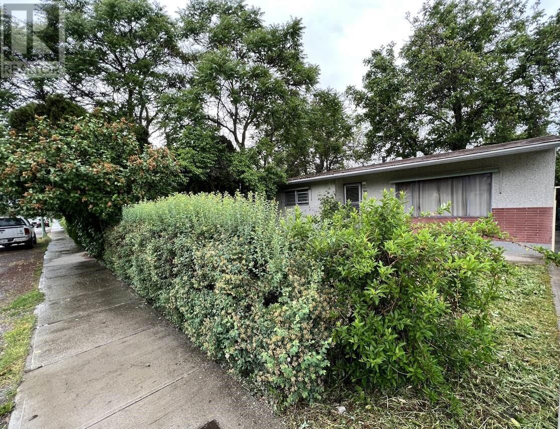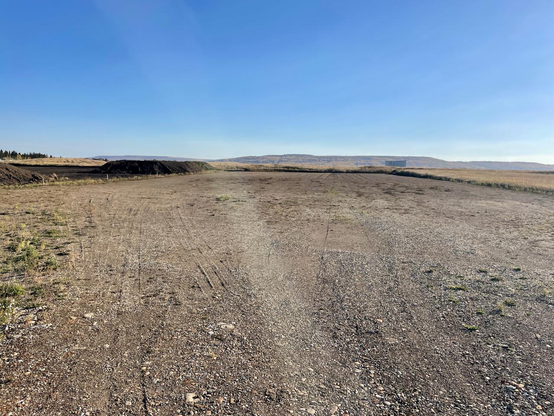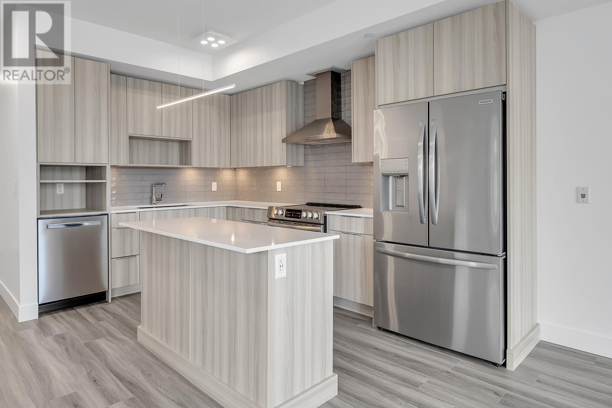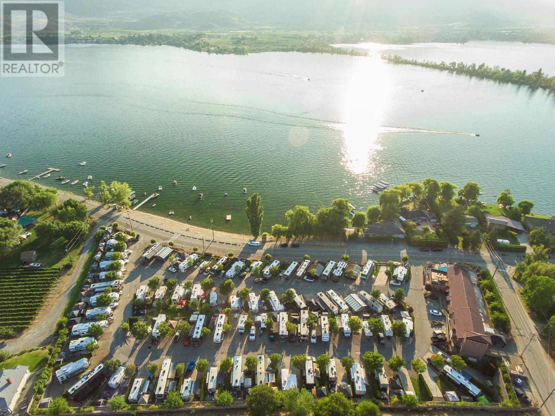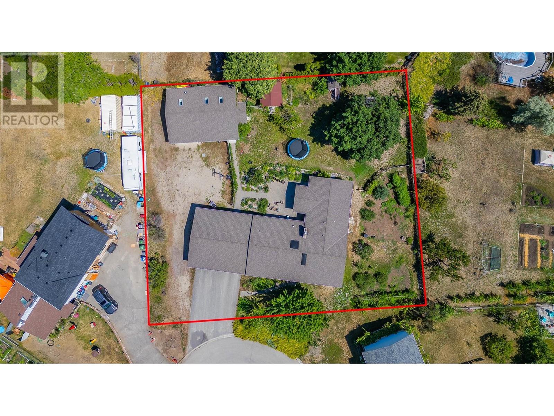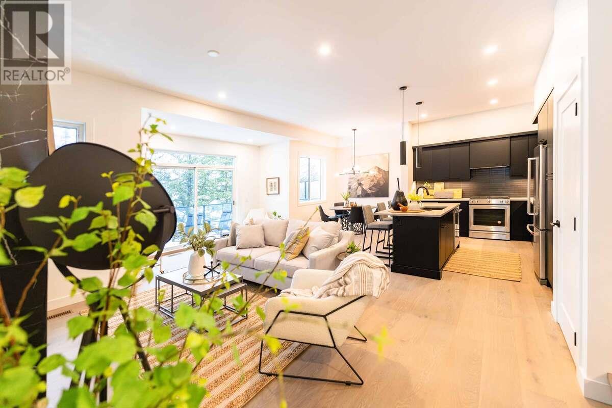6267 Thompson Drive
Peachland, British Columbia V0H1X8
$980,000
ID# 10322894
| Bathroom Total | 4 |
| Bedrooms Total | 4 |
| Half Bathrooms Total | 1 |
| Year Built | 1996 |
| Cooling Type | Central air conditioning |
| Flooring Type | Carpeted, Hardwood |
| Heating Type | Forced air |
| Stories Total | 3 |
| 4pc Bathroom | Second level | Measurements not available |
| Bedroom | Second level | 12'9'' x 10'9'' |
| Bedroom | Second level | 13'10'' x 10'6'' |
| Laundry room | Second level | 7'7'' x 5'9'' |
| 4pc Ensuite bath | Second level | Measurements not available |
| Primary Bedroom | Second level | 16'10'' x 13'8'' |
| Full bathroom | Basement | Measurements not available |
| Foyer | Main level | 11'3'' x 5'10'' |
| Partial bathroom | Main level | Measurements not available |
| Family room | Main level | 15'5'' x 12'11'' |
| Dining nook | Main level | 10'11'' x 10'3'' |
| Kitchen | Main level | 14'1'' x 11'10'' |
| Dining room | Main level | 13'5'' x 12' |
| Living room | Main level | 16'8'' x 12' |
| Other | Additional Accommodation | 12'2'' x 11'3'' |
| Bedroom | Additional Accommodation | 13'4'' x 11'3'' |
| Kitchen | Additional Accommodation | 17'8'' x 10'7'' |
| Living room | Additional Accommodation | 15'4'' x 14'8'' |
YOU MIGHT ALSO LIKE THESE LISTINGS
Previous
Next









