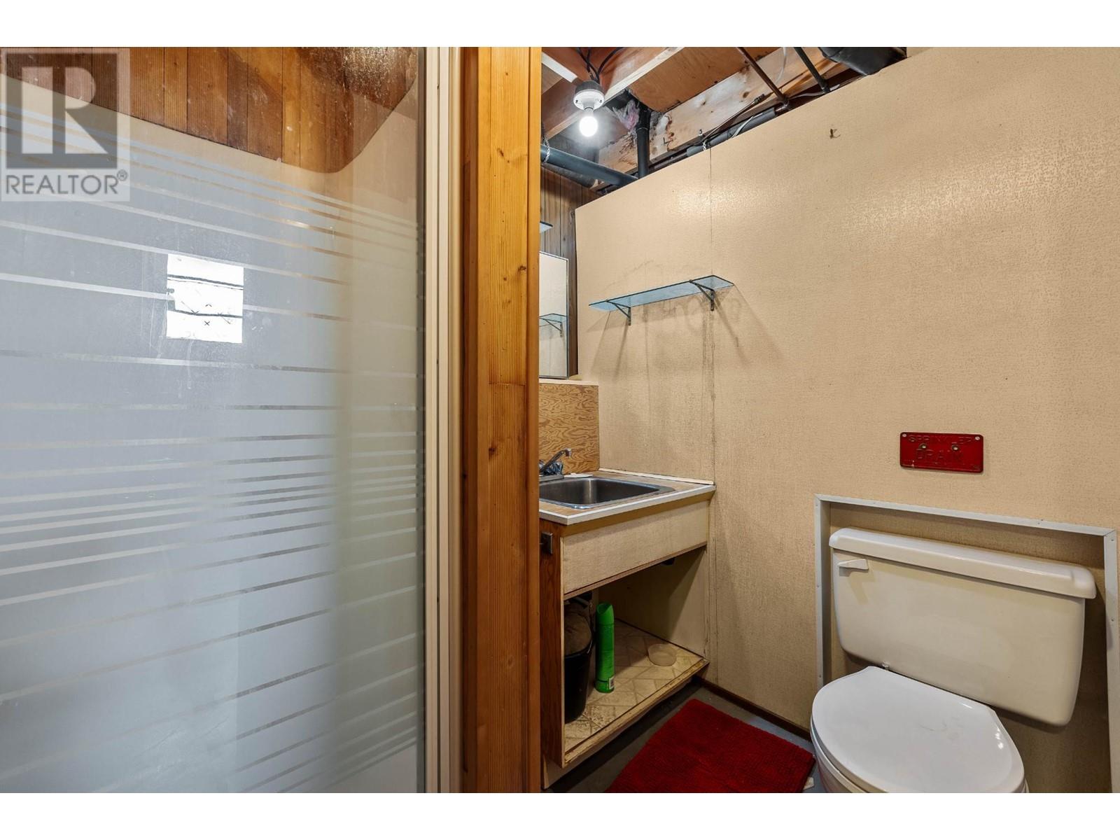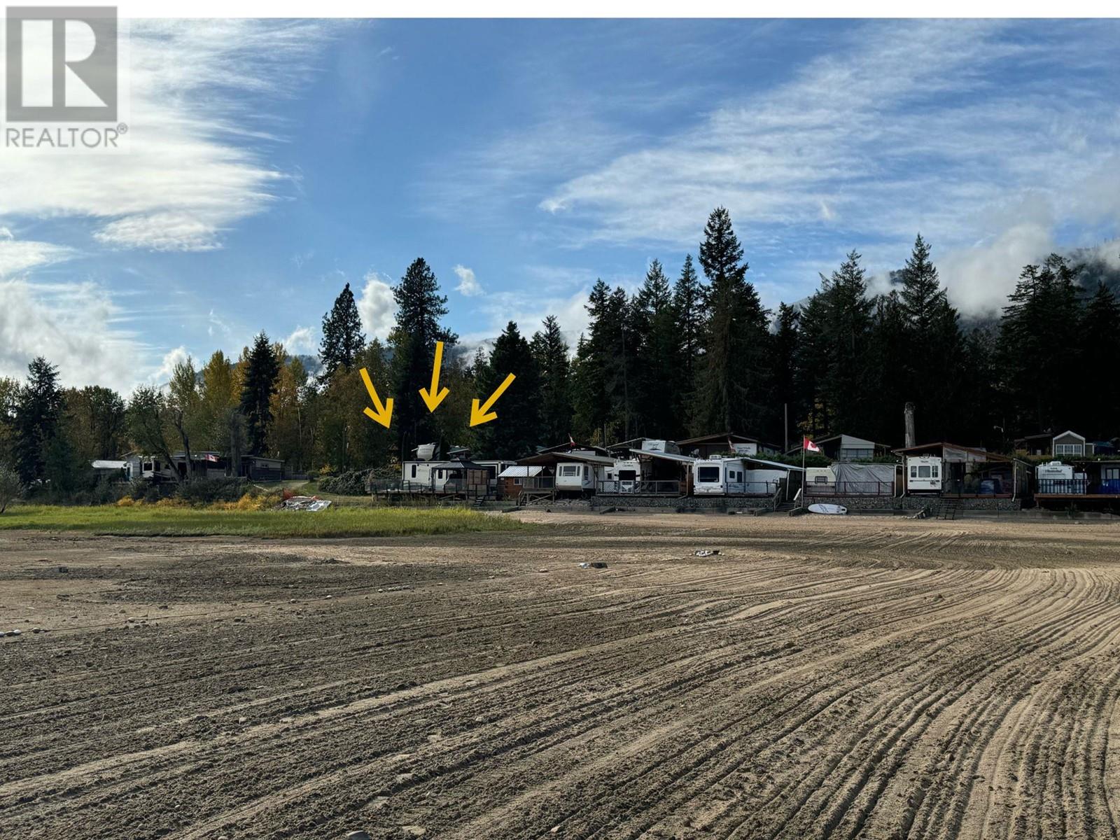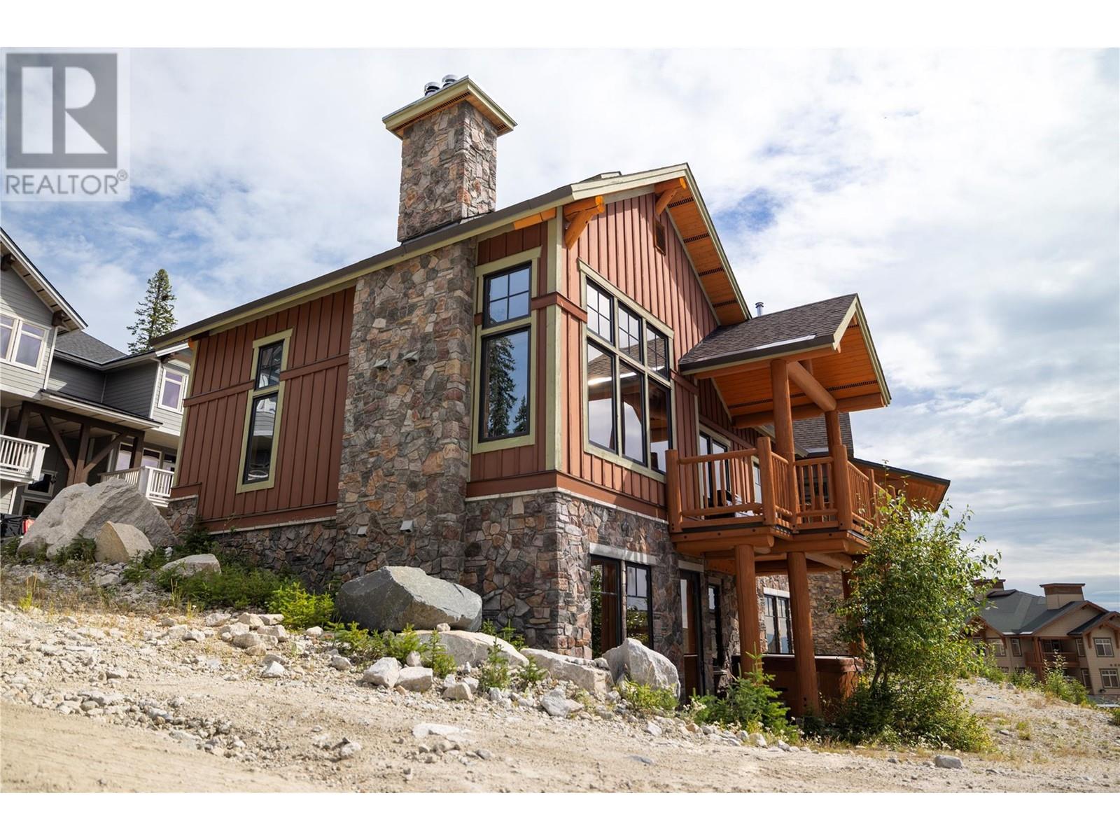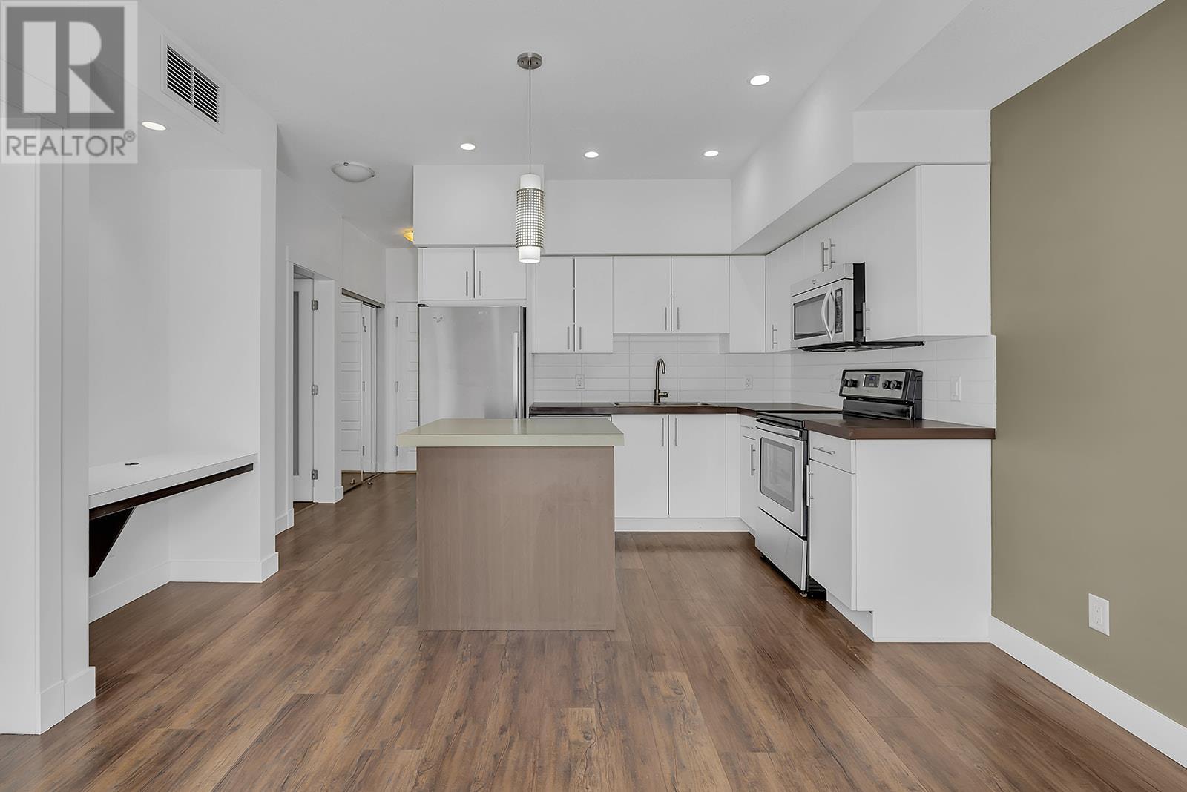112 HOLWAY Street
Kamloops, British Columbia V2B4A4
$620,000
ID# 180609
| Bathroom Total | 2 |
| Bedrooms Total | 4 |
| Half Bathrooms Total | 2 |
| Year Built | 1979 |
| Flooring Type | Mixed Flooring |
| Heating Type | Other, See remarks |
| Other | Basement | 18'0'' x 11'0'' |
| Other | Basement | 11'0'' x 9'0'' |
| Bedroom | Basement | 11'0'' x 10'0'' |
| Bedroom | Basement | 10'6'' x 9'6'' |
| Full bathroom | Basement | Measurements not available |
| Living room | Main level | 18'0'' x 13'0'' |
| Kitchen | Main level | 10'0'' x 9'6'' |
| Dining room | Main level | 9'0'' x 8'6'' |
| Bedroom | Main level | 11'6'' x 8'0'' |
| Foyer | Main level | 6'0'' x 3'6'' |
| Bedroom | Main level | 12'6'' x 11'0'' |
| Full bathroom | Main level | Measurements not available |
YOU MIGHT ALSO LIKE THESE LISTINGS
Previous
Next













































