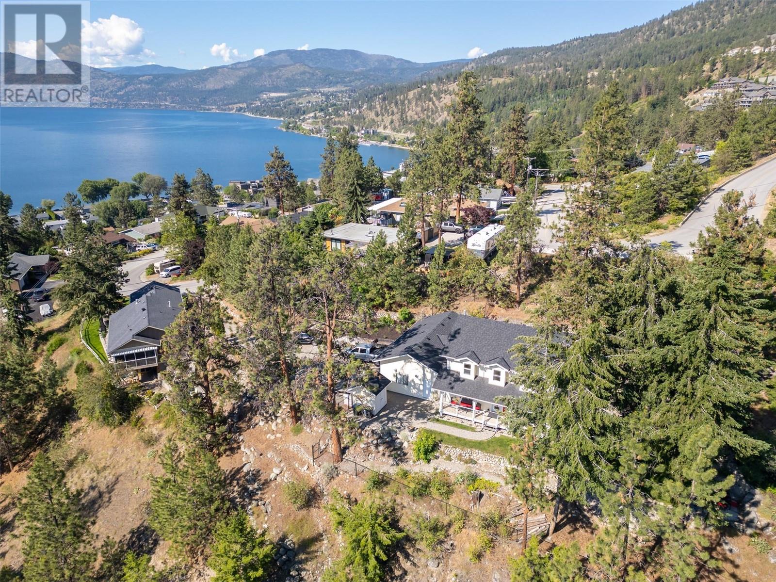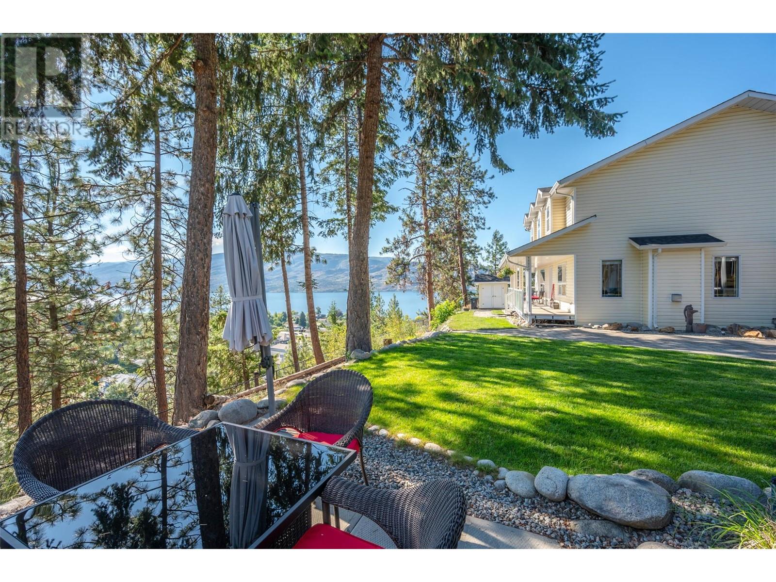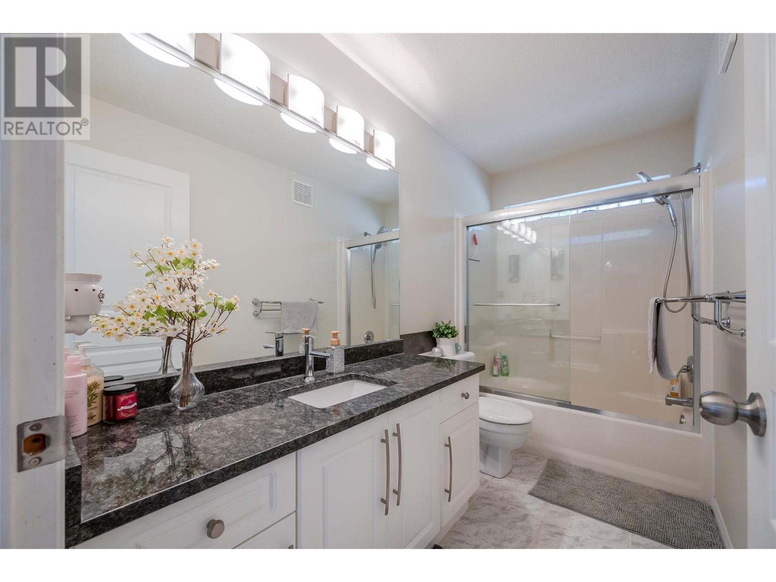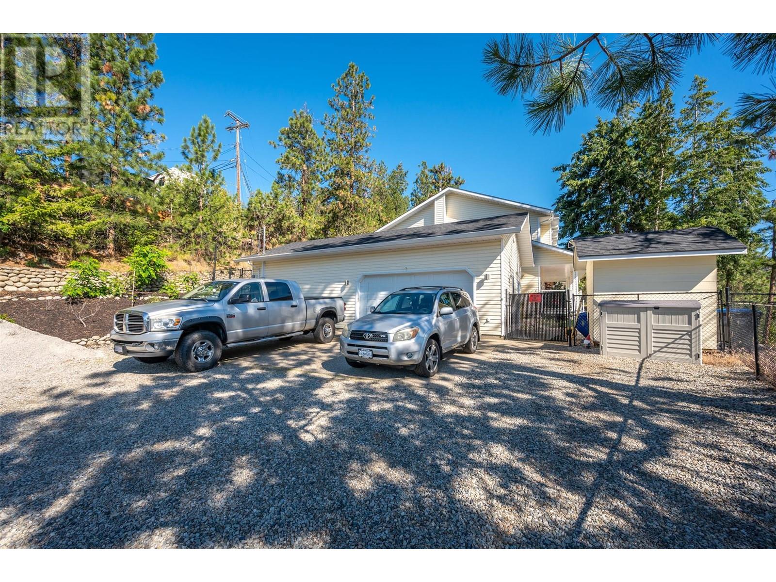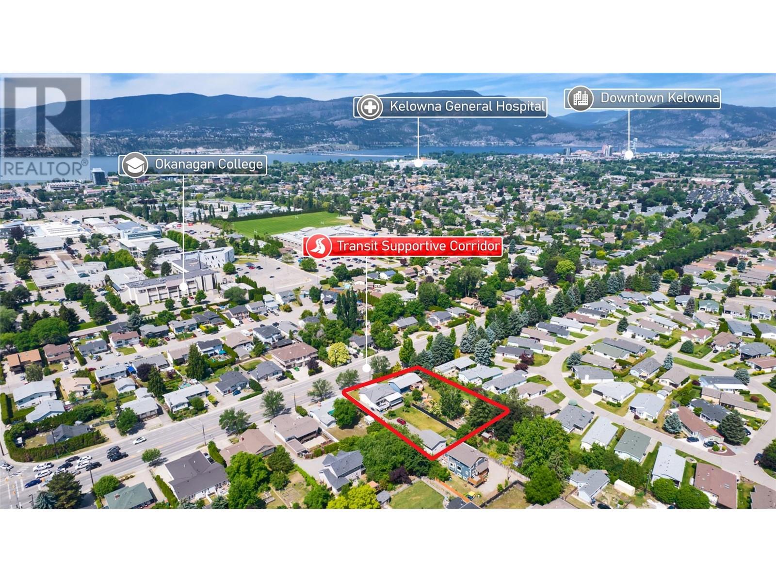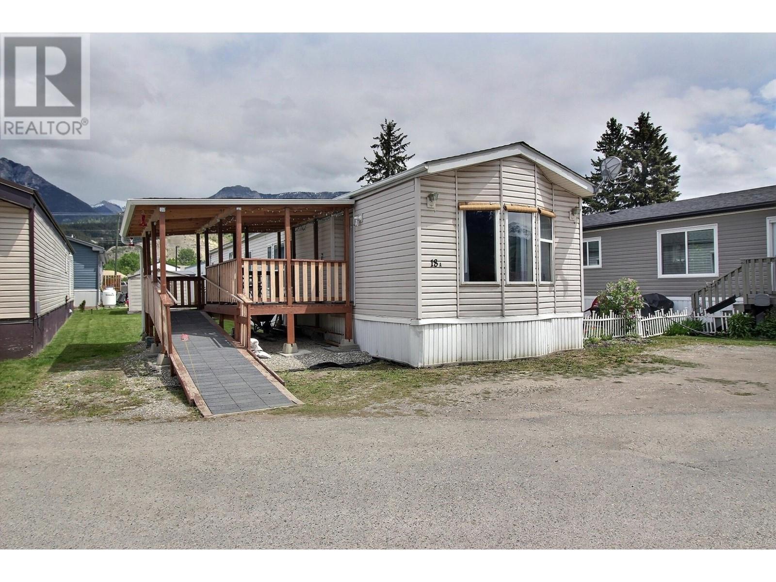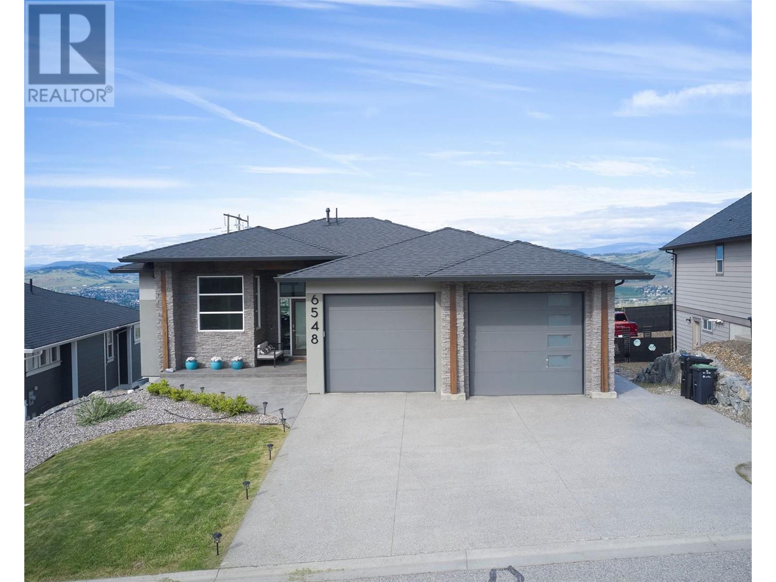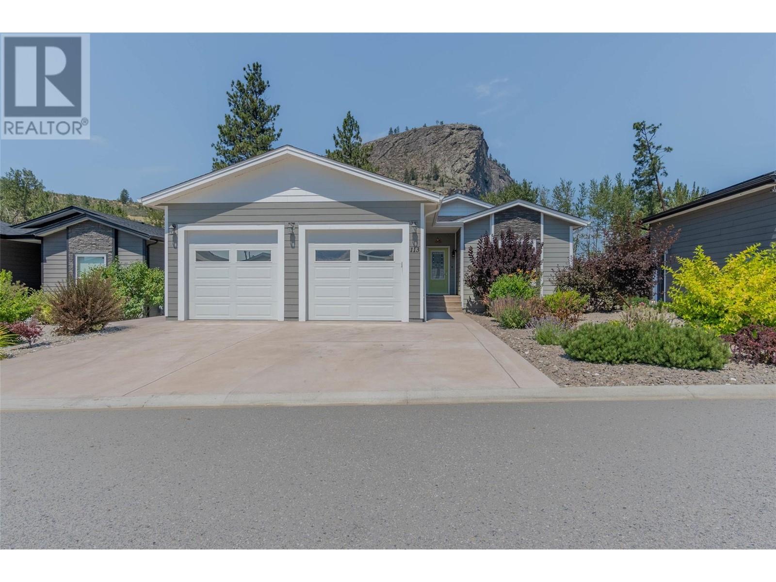4123 Ponderosa Drive
Peachland, British Columbia V0H1X5
| Bathroom Total | 4 |
| Bedrooms Total | 5 |
| Half Bathrooms Total | 2 |
| Year Built | 1995 |
| Cooling Type | Central air conditioning |
| Flooring Type | Mixed Flooring |
| Heating Type | Forced air, See remarks |
| Stories Total | 2 |
| Bedroom | Second level | 14'4'' x 13'9'' |
| 2pc Ensuite bath | Second level | Measurements not available |
| Bedroom | Second level | 9'6'' x 13'8'' |
| 3pc Bathroom | Second level | Measurements not available |
| Bedroom | Basement | 14' x 13'8'' |
| Bedroom | Basement | 13'8'' x 11'4'' |
| Workshop | Main level | 21'3'' x 14'4'' |
| Laundry room | Main level | 5'6'' x 6'4'' |
| Living room | Main level | 13'7'' x 17'2'' |
| Kitchen | Main level | 11'9'' x 12'1'' |
| Dining room | Main level | 12'4'' x 10'9'' |
| 3pc Ensuite bath | Main level | Measurements not available |
| Primary Bedroom | Main level | 13'6'' x 12'7'' |
| 2pc Bathroom | Main level | 8'6'' x 3' |
YOU MIGHT ALSO LIKE THESE LISTINGS
Previous
Next


