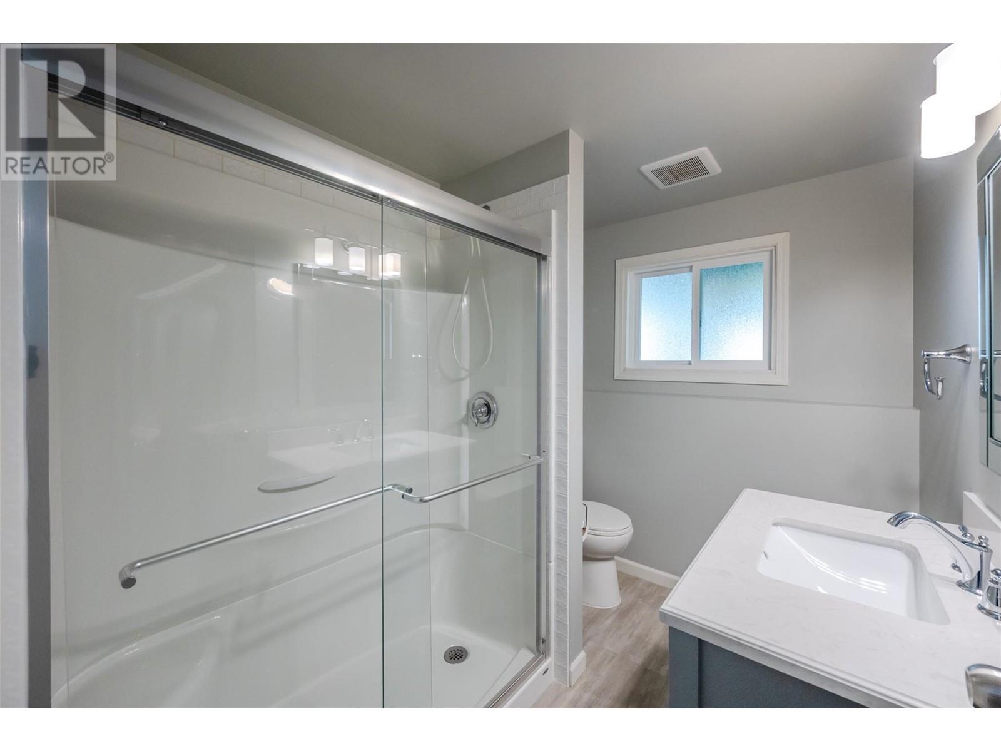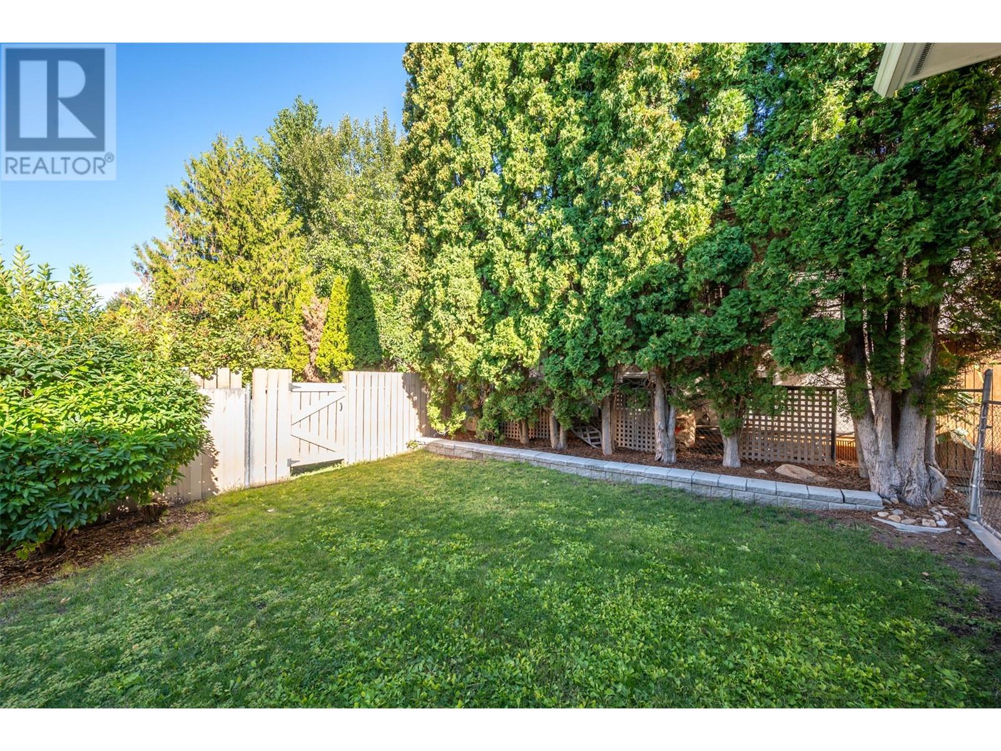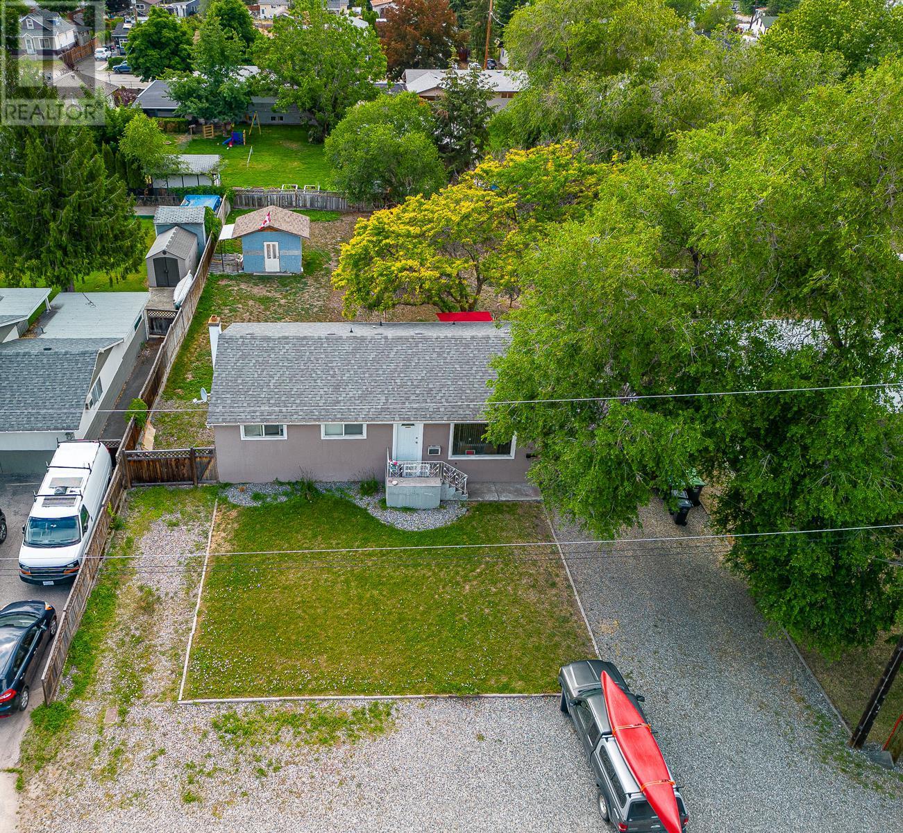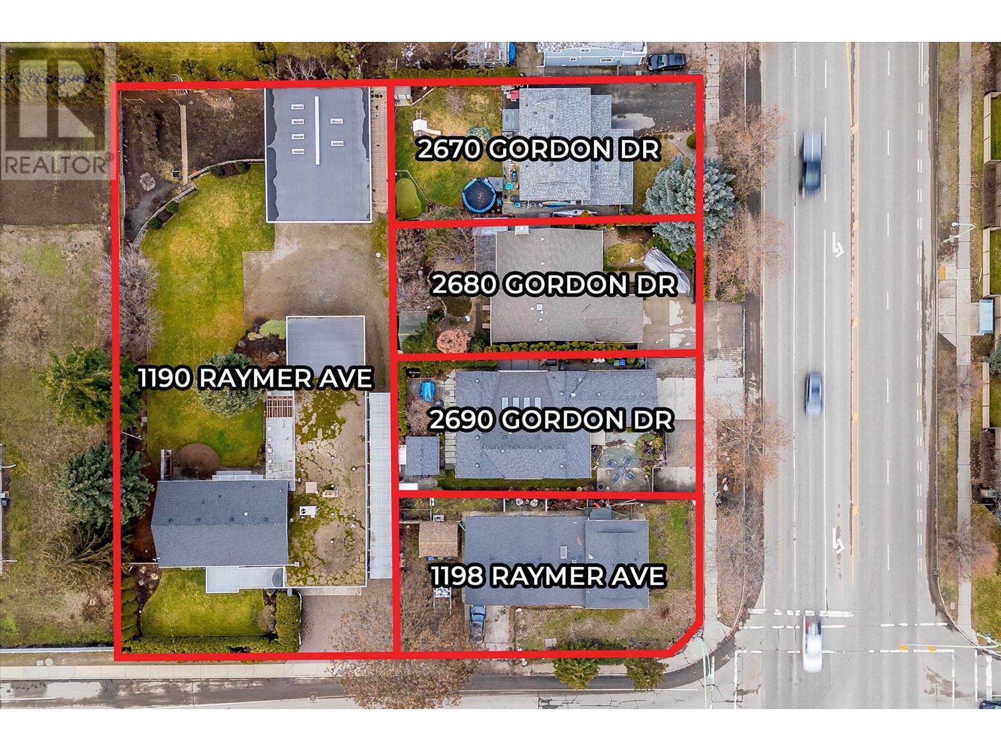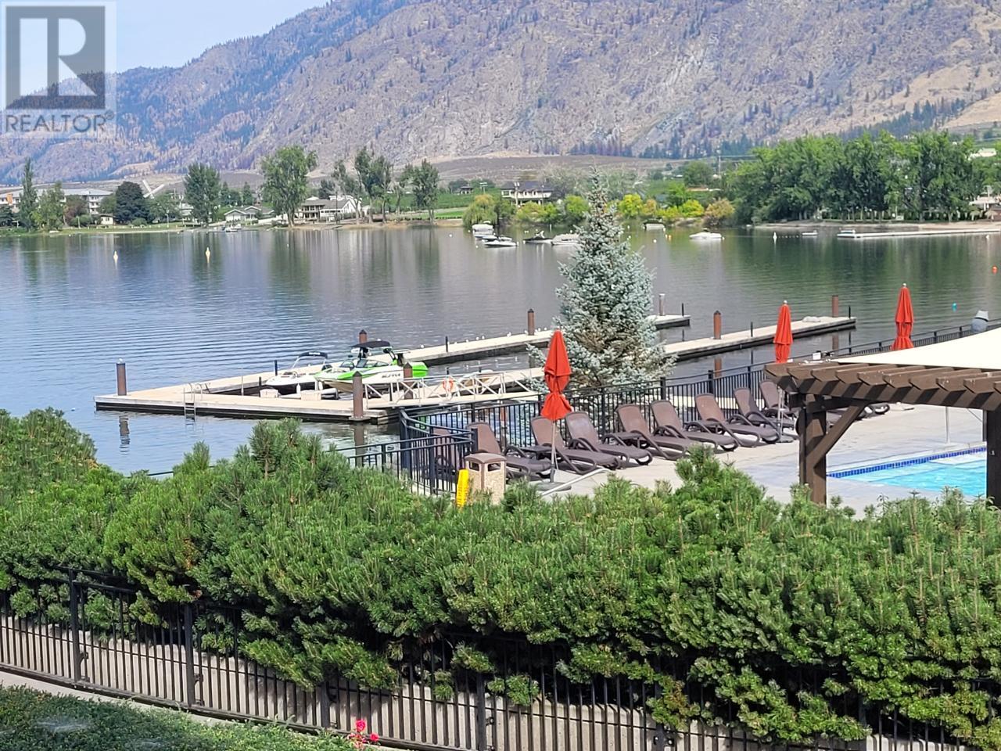188 Forestbrook Place
Penticton, British Columbia V2A7B9
$799,900
ID# 10323018
| Bathroom Total | 3 |
| Bedrooms Total | 3 |
| Half Bathrooms Total | 1 |
| Year Built | 1977 |
| Cooling Type | Central air conditioning |
| Heating Type | Forced air, See remarks |
| Stories Total | 2 |
| 4pc Bathroom | Lower level | Measurements not available |
| Workshop | Lower level | 22' x 12' |
| Den | Lower level | 12' x 9' |
| Bedroom | Lower level | 13' x 12'6'' |
| Family room | Lower level | 16' x 13' |
| Bedroom | Main level | 11' x 10' |
| Primary Bedroom | Main level | 11'5'' x 10'2'' |
| 2pc Ensuite bath | Main level | Measurements not available |
| 4pc Bathroom | Main level | Measurements not available |
| Living room | Main level | 20' x 13' |
| Dining room | Main level | 13' x 10'6'' |
| Kitchen | Main level | 14' x 10'6'' |
YOU MIGHT ALSO LIKE THESE LISTINGS
Previous
Next


















