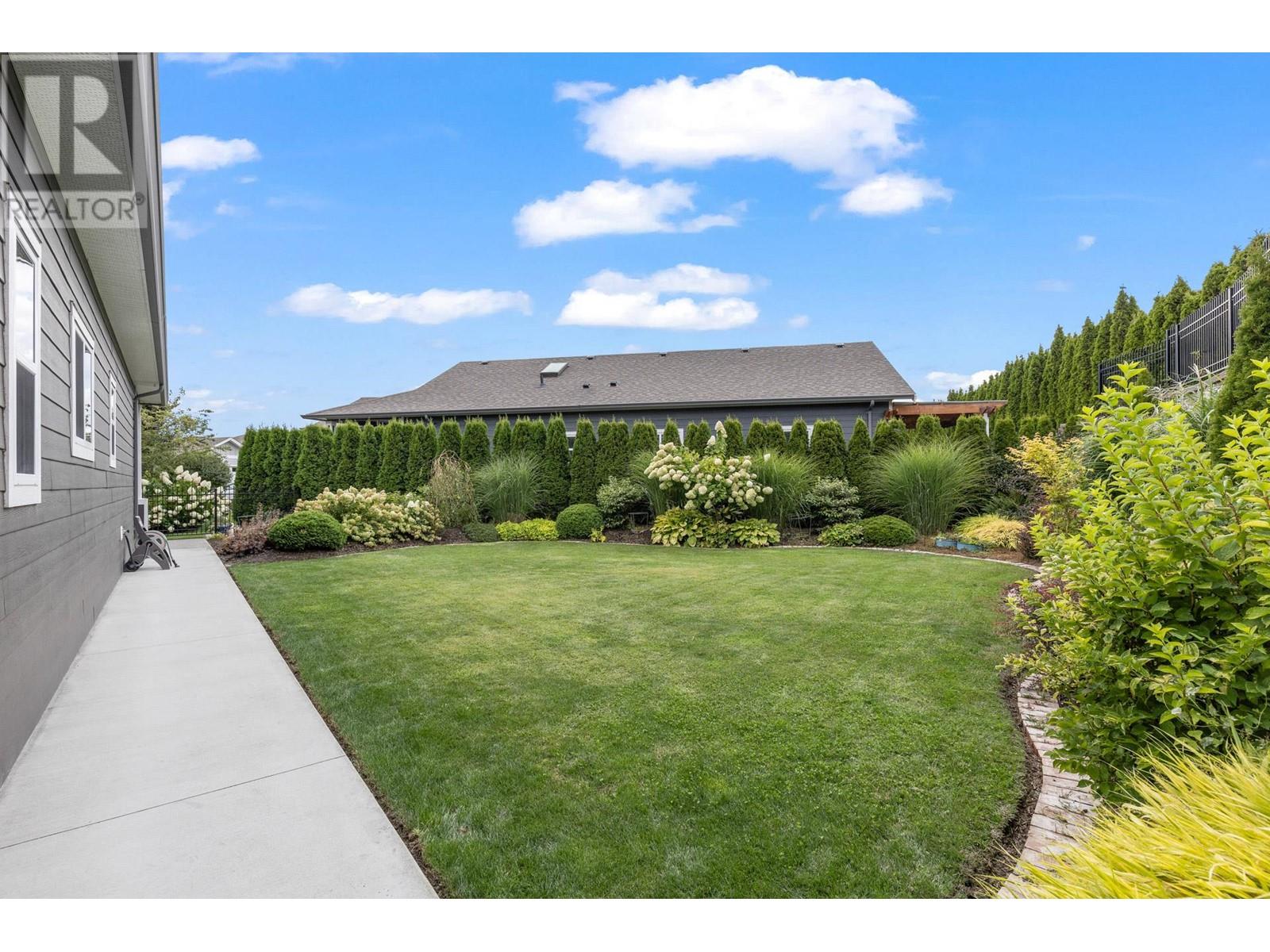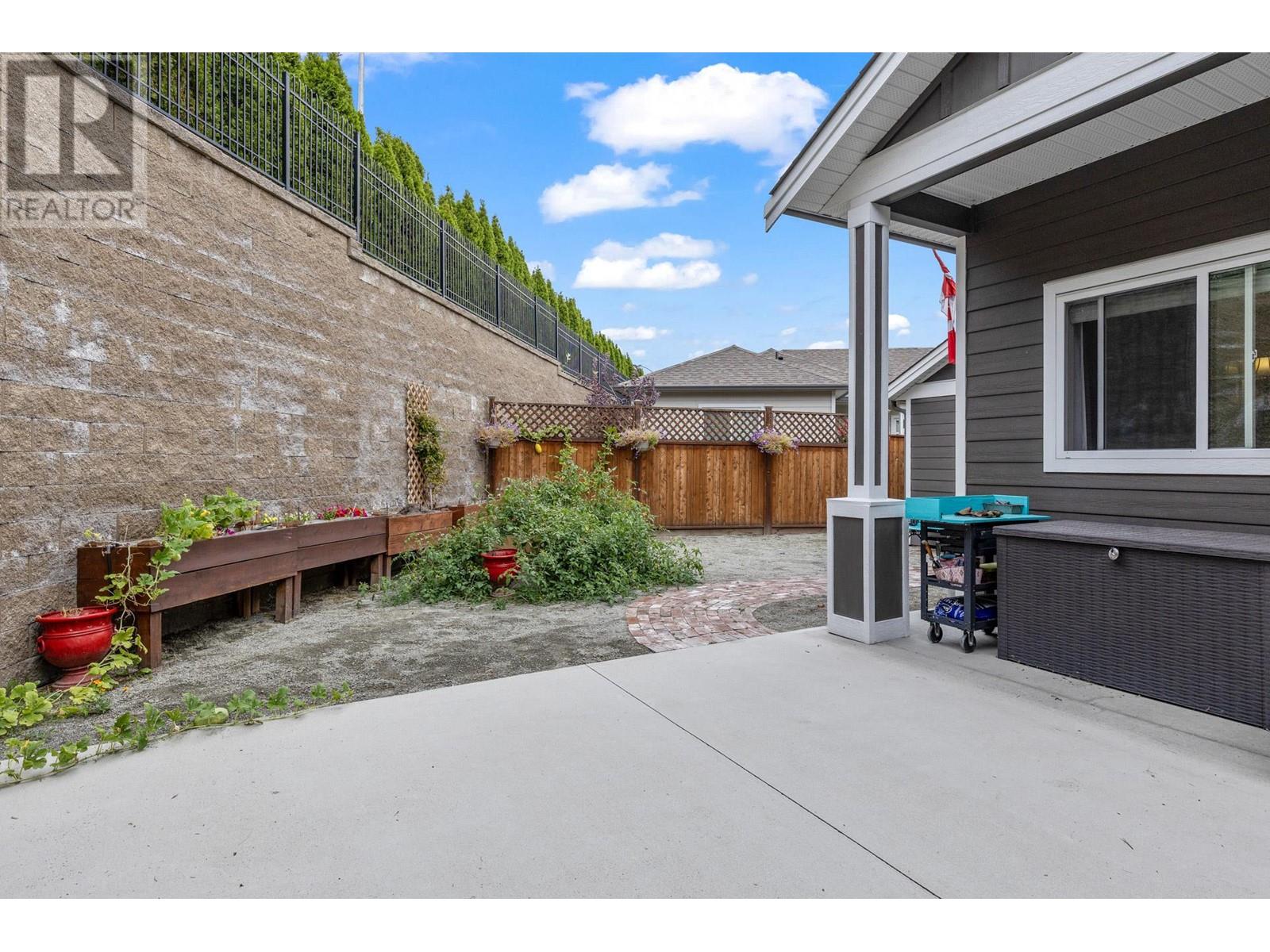2072 Sage Crescent
Westbank, British Columbia V4T3A5
$795,000
ID# 10322675
| Bathroom Total | 2 |
| Bedrooms Total | 2 |
| Half Bathrooms Total | 0 |
| Year Built | 2018 |
| Cooling Type | Central air conditioning |
| Flooring Type | Vinyl |
| Heating Type | Forced air |
| Stories Total | 1 |
| Other | Main level | 19'11'' x 21'7'' |
| Laundry room | Main level | 5'6'' x 14'2'' |
| Den | Main level | 8'11'' x 10'7'' |
| Foyer | Main level | 4'5'' x 7'2'' |
| Bedroom | Main level | 11'2'' x 12'8'' |
| 4pc Bathroom | Main level | 11'4'' x 7'6'' |
| Workshop | Main level | 8'11'' x 9'11'' |
| 4pc Ensuite bath | Main level | 6'9'' x 11'9'' |
| Other | Main level | 4'3'' x 6'9'' |
| Dining room | Main level | 9'3'' x 16'10'' |
| Living room | Main level | 10'11'' x 17'0'' |
| Primary Bedroom | Main level | 10'6'' x 15'9'' |
| Kitchen | Main level | 11'8'' x 9'5'' |
| Other | Main level | 8'6'' x 15'4'' |
| Pantry | Main level | 4'3'' x 5'2'' |
YOU MIGHT ALSO LIKE THESE LISTINGS
Previous
Next

























































