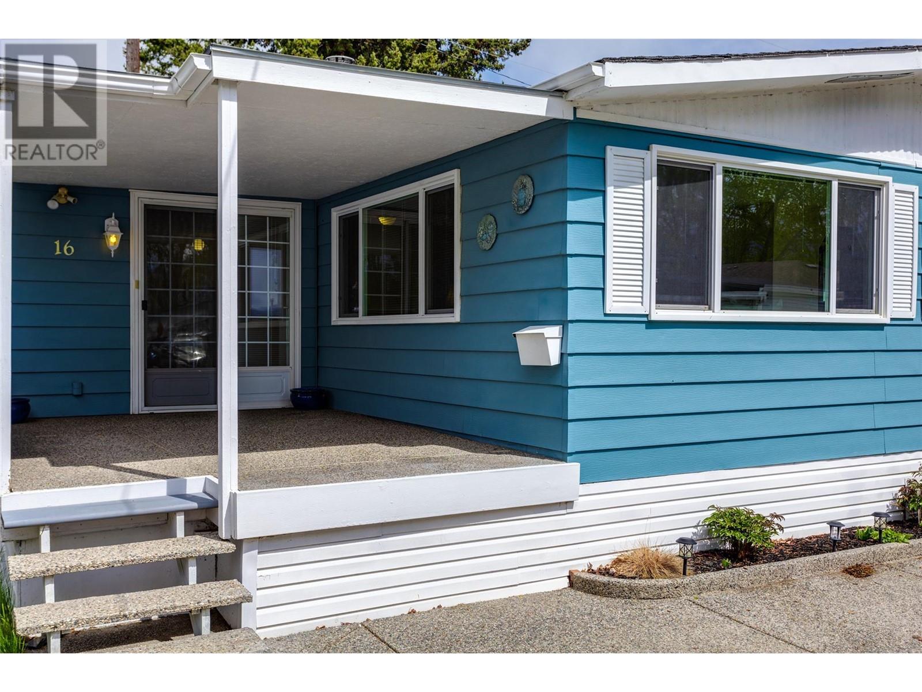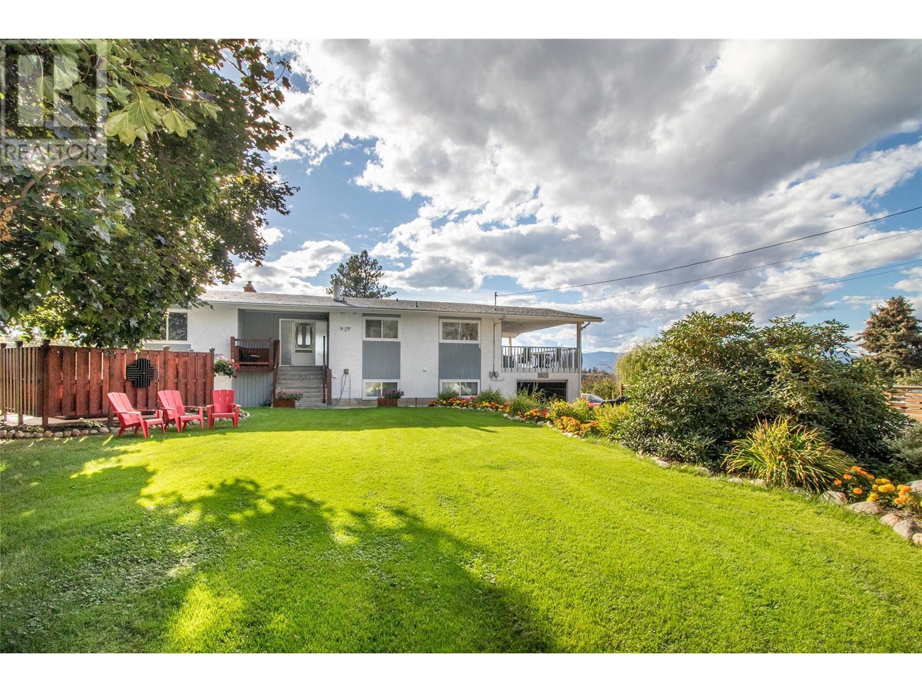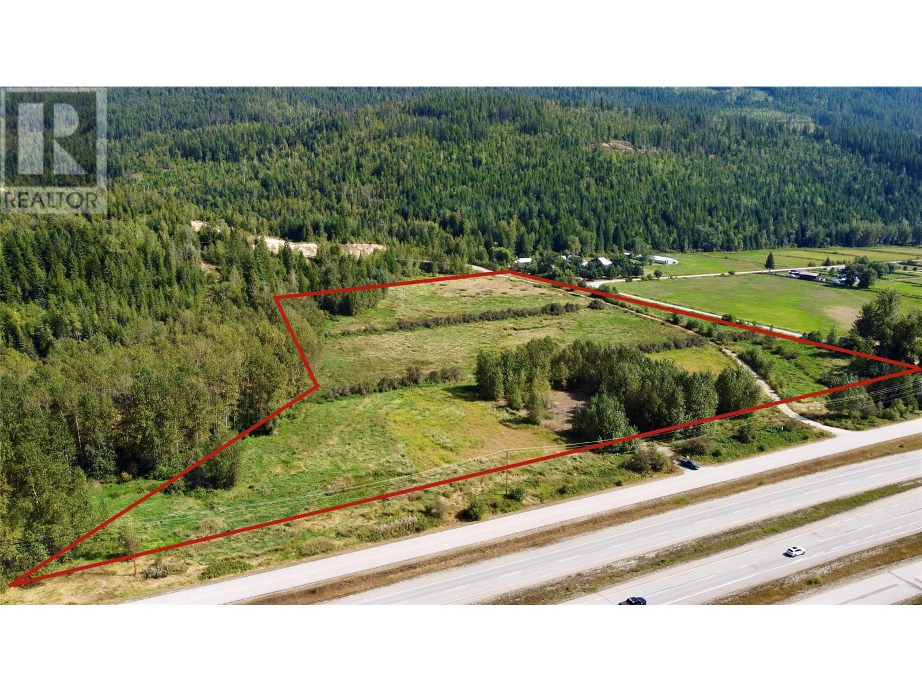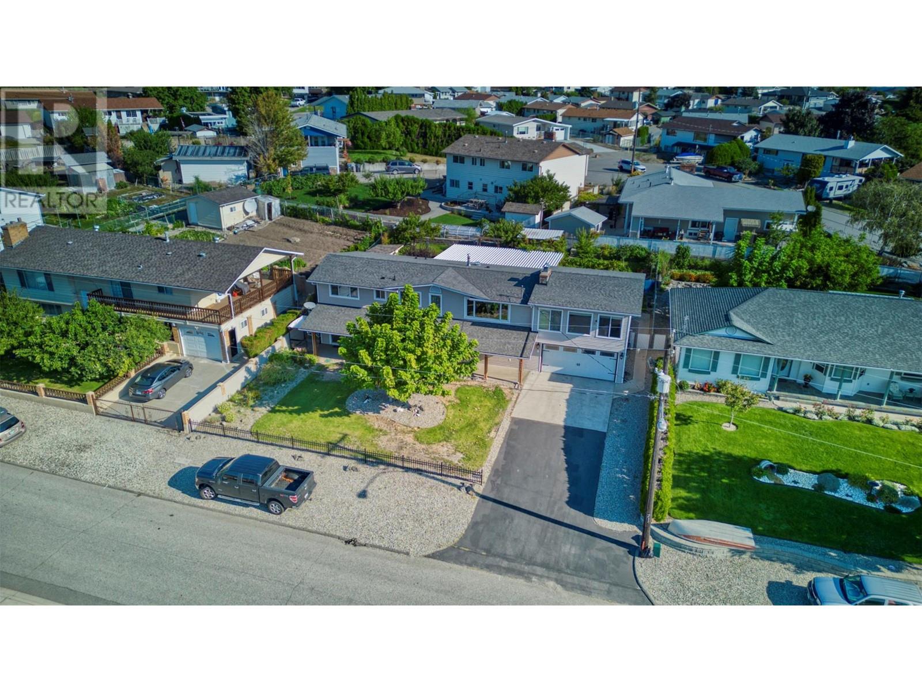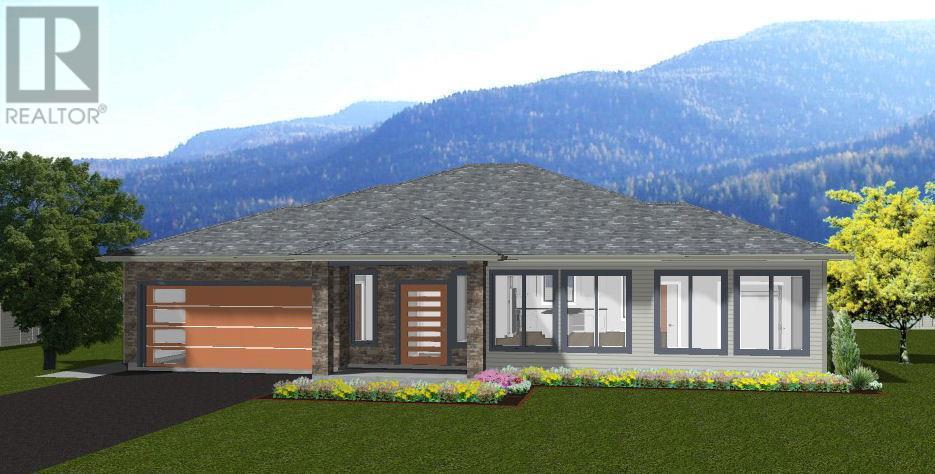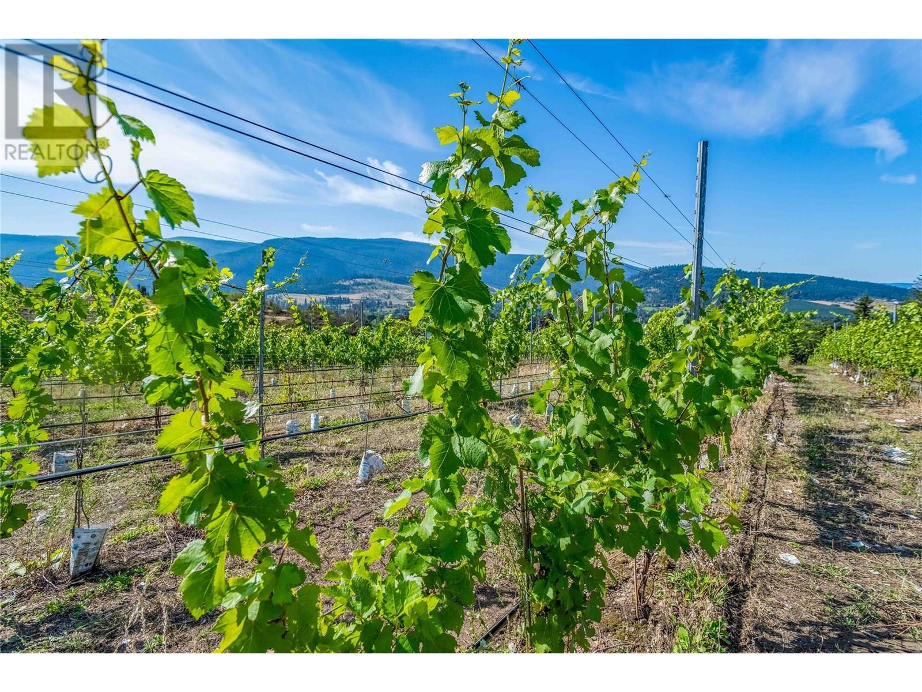1405 Ethel Street
Kelowna, British Columbia V1Y2X5
| Bathroom Total | 1 |
| Bedrooms Total | 2 |
| Half Bathrooms Total | 0 |
| Year Built | 1971 |
| Cooling Type | Central air conditioning |
| Flooring Type | Laminate, Linoleum |
| Heating Type | Baseboard heaters |
| Heating Fuel | Electric |
| Stories Total | 1 |
| Full bathroom | Main level | 7'6'' x 8' |
| Laundry room | Main level | 8' x 9'2'' |
| Bedroom | Main level | 8' x 13'10'' |
| Primary Bedroom | Main level | 11' x 11'6'' |
| Kitchen | Main level | 8' x 10'1'' |
| Living room | Main level | 19'4'' x 22'7'' |
YOU MIGHT ALSO LIKE THESE LISTINGS
Previous
Next





























