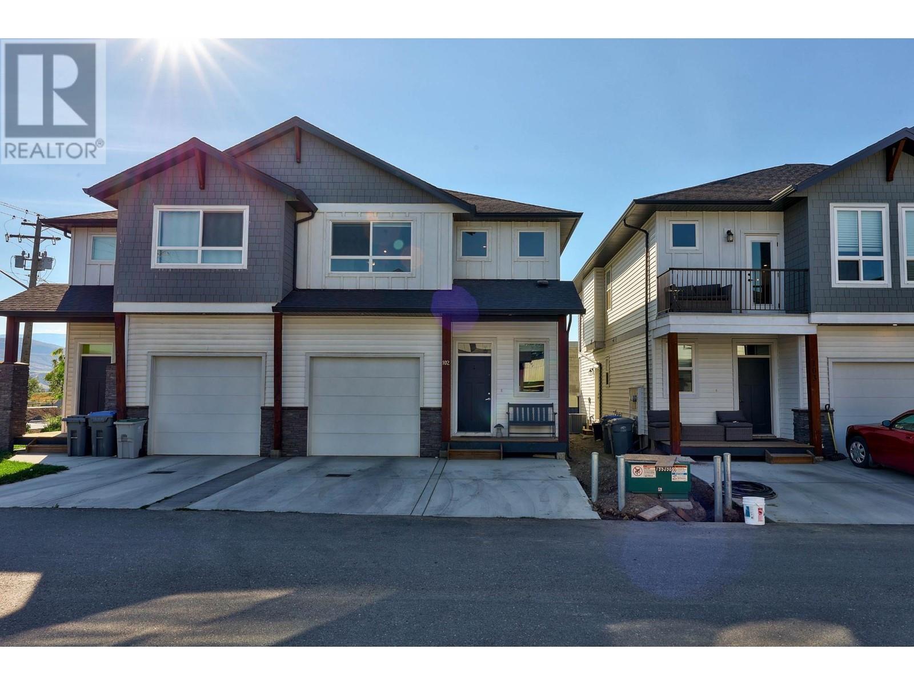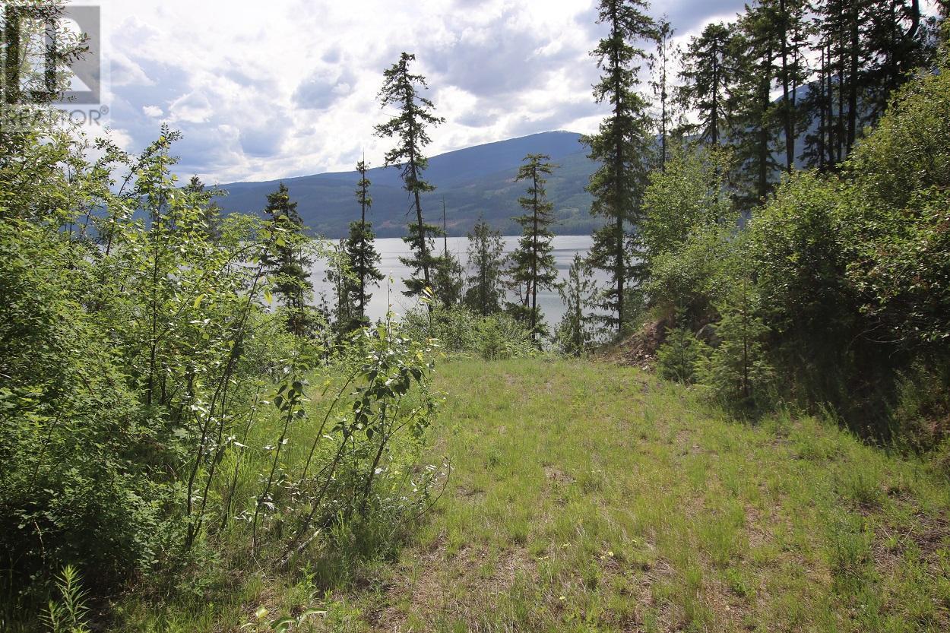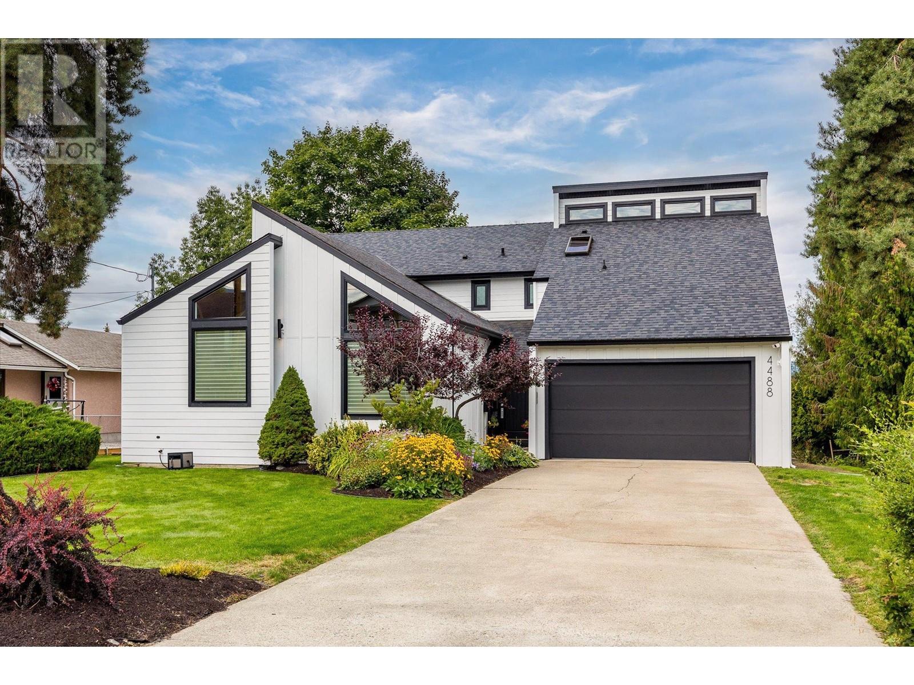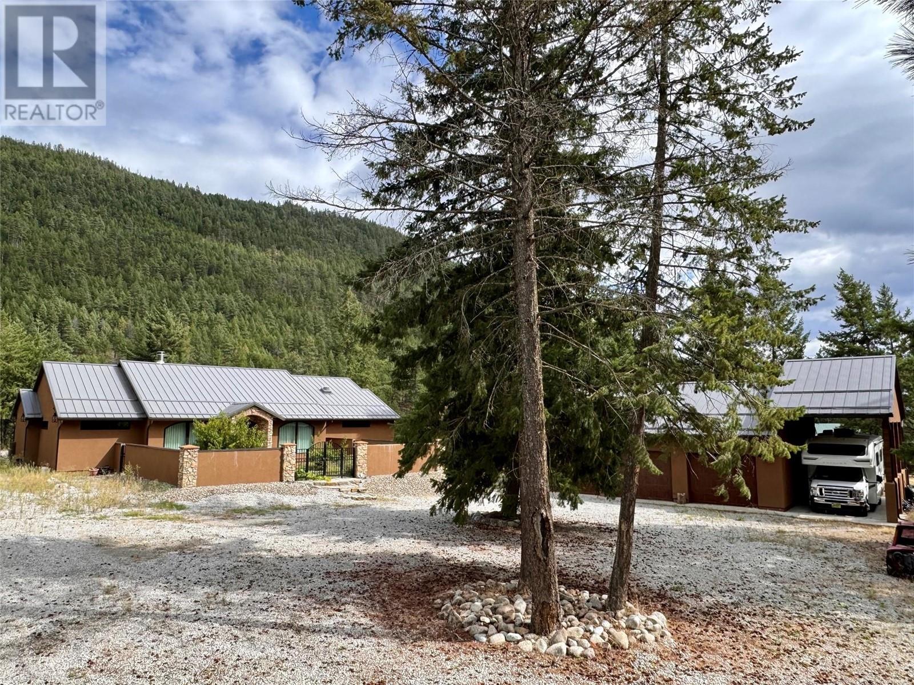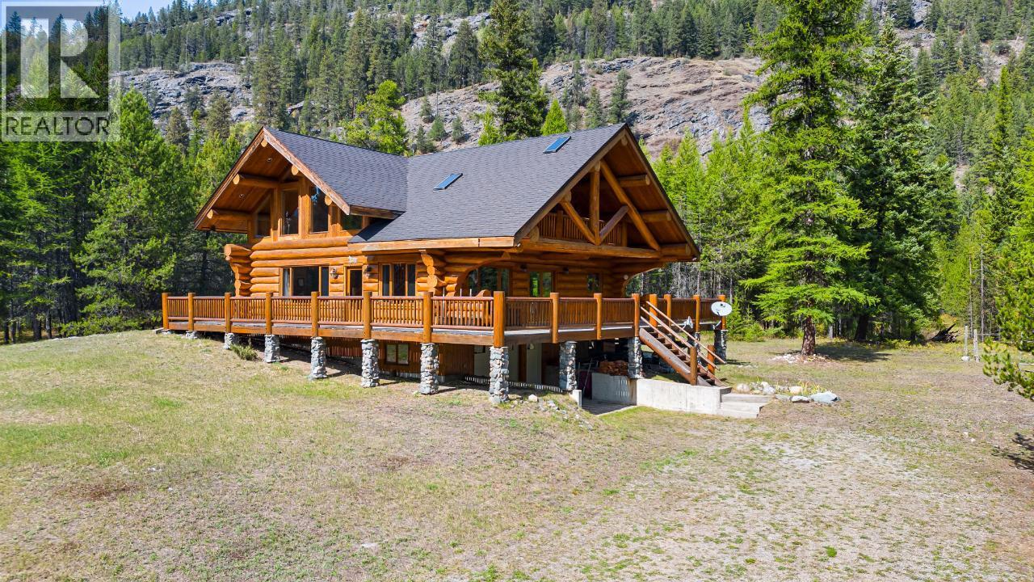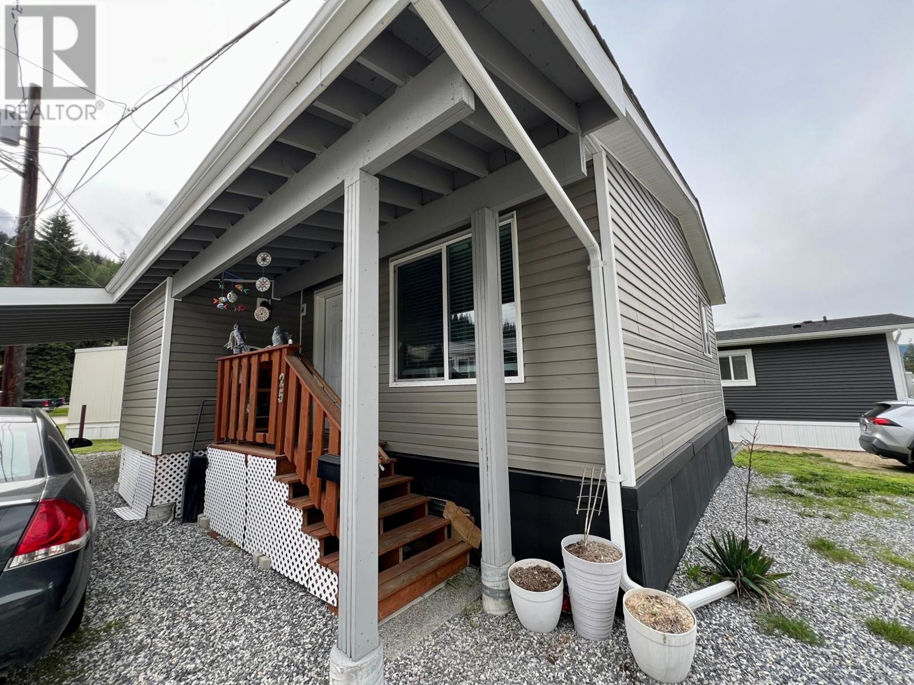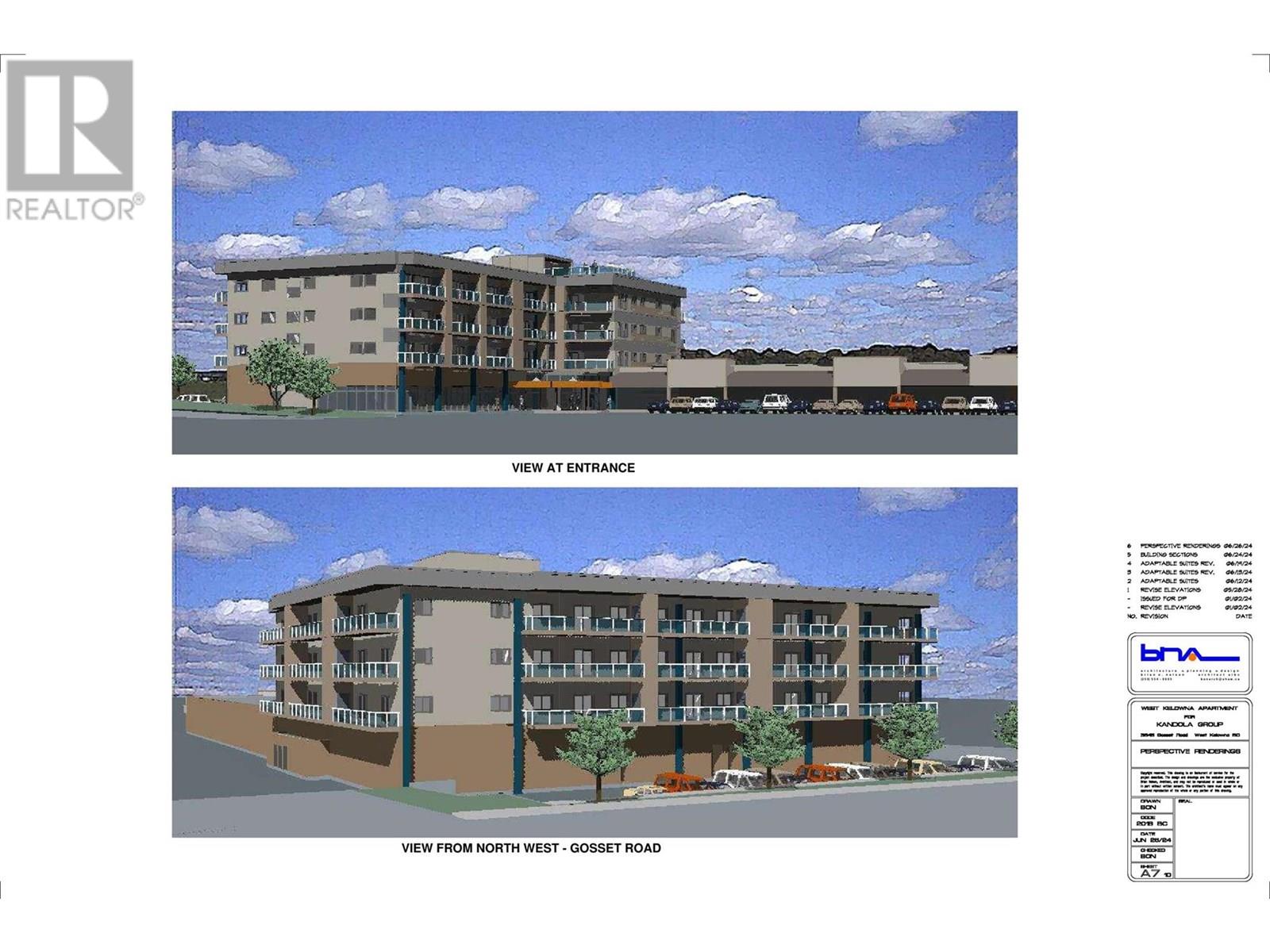2648 TRANQUILLE Road Unit# 102
Kamloops, British Columbia V2H1T7
$524,900
ID# 180701
| Bathroom Total | 3 |
| Bedrooms Total | 3 |
| Half Bathrooms Total | 2 |
| Year Built | 2019 |
| Cooling Type | Central air conditioning |
| Flooring Type | Mixed Flooring |
| Heating Type | Forced air, See remarks |
| Primary Bedroom | Second level | 13'0'' x 11'10'' |
| Bedroom | Second level | 13'2'' x 9'6'' |
| Bedroom | Second level | 10'10'' x 11'2'' |
| 3pc Ensuite bath | Second level | Measurements not available |
| 4pc Bathroom | Second level | Measurements not available |
| Dining room | Main level | 9'6'' x 10'0'' |
| Kitchen | Main level | 10'3'' x 9'8'' |
| Foyer | Main level | 5'0'' x 8'2'' |
| Living room | Main level | 13'0'' x 14'6'' |
| 2pc Bathroom | Main level | Measurements not available |
YOU MIGHT ALSO LIKE THESE LISTINGS
Previous
Next
